Bathroom Design Ideas with a Curbless Shower
Refine by:
Budget
Sort by:Popular Today
1181 - 1200 of 64,398 photos
Item 1 of 2
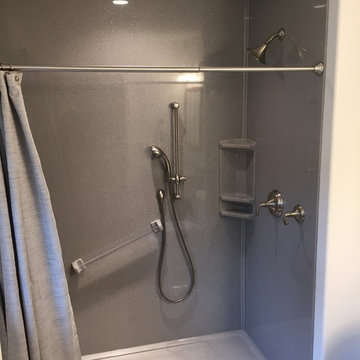
Onyx Collection Shower Unit -Silver Handicap Acessible
Woodland Cabinetry Portland -Rustic Alder- Sienna
Photo of a small transitional 3/4 bathroom in Other with raised-panel cabinets, brown cabinets, a curbless shower, a two-piece toilet, beige walls, an integrated sink, onyx benchtops, grey floor and a shower curtain.
Photo of a small transitional 3/4 bathroom in Other with raised-panel cabinets, brown cabinets, a curbless shower, a two-piece toilet, beige walls, an integrated sink, onyx benchtops, grey floor and a shower curtain.
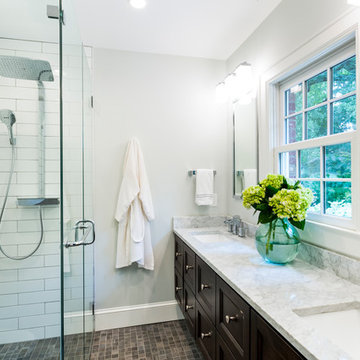
Jim Schmid Photography
Mid-sized transitional master bathroom in Charlotte with recessed-panel cabinets, dark wood cabinets, a curbless shower, white tile, subway tile, grey walls, slate floors, an undermount sink, multi-coloured floor, a hinged shower door, marble benchtops and a wall-mount toilet.
Mid-sized transitional master bathroom in Charlotte with recessed-panel cabinets, dark wood cabinets, a curbless shower, white tile, subway tile, grey walls, slate floors, an undermount sink, multi-coloured floor, a hinged shower door, marble benchtops and a wall-mount toilet.
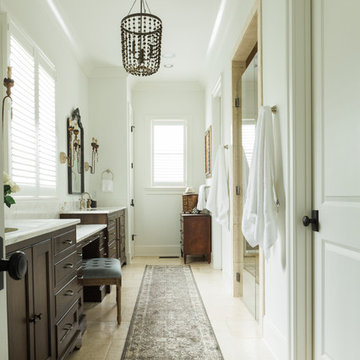
Photography by Jacquelyn Smith
Mid-sized transitional master bathroom in Nashville with furniture-like cabinets, dark wood cabinets, a curbless shower, a two-piece toilet, beige tile, travertine, white walls, travertine floors, an undermount sink, marble benchtops, beige floor and a hinged shower door.
Mid-sized transitional master bathroom in Nashville with furniture-like cabinets, dark wood cabinets, a curbless shower, a two-piece toilet, beige tile, travertine, white walls, travertine floors, an undermount sink, marble benchtops, beige floor and a hinged shower door.
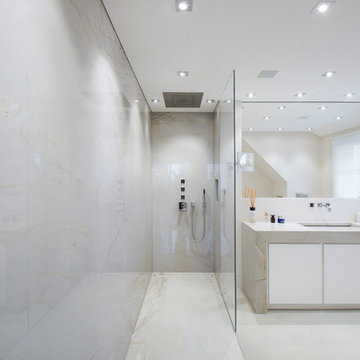
This is an example of a mid-sized contemporary master bathroom in Other with a curbless shower, beige walls, granite benchtops, an integrated sink, flat-panel cabinets, white cabinets, beige tile, stone slab, white floor and an open shower.
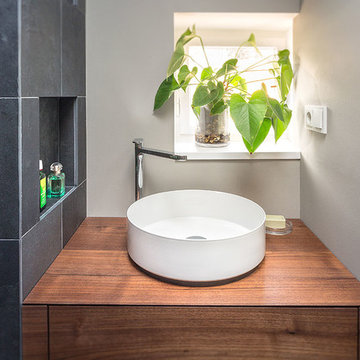
Fotos by Ines Grabner
Design ideas for a small modern 3/4 bathroom in Berlin with dark wood cabinets, a curbless shower, grey walls, slate floors and a vessel sink.
Design ideas for a small modern 3/4 bathroom in Berlin with dark wood cabinets, a curbless shower, grey walls, slate floors and a vessel sink.
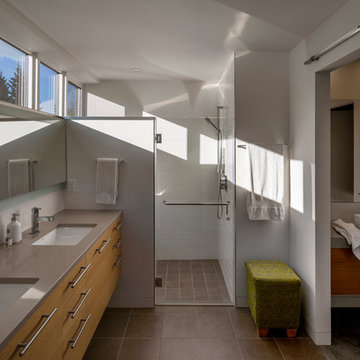
Photographer: Bill Timmerman
Builder: Jillian Builders
Inspiration for a modern bathroom in Edmonton with flat-panel cabinets, light wood cabinets, a curbless shower, white tile, subway tile, white walls, an undermount sink, solid surface benchtops, brown floor and a hinged shower door.
Inspiration for a modern bathroom in Edmonton with flat-panel cabinets, light wood cabinets, a curbless shower, white tile, subway tile, white walls, an undermount sink, solid surface benchtops, brown floor and a hinged shower door.
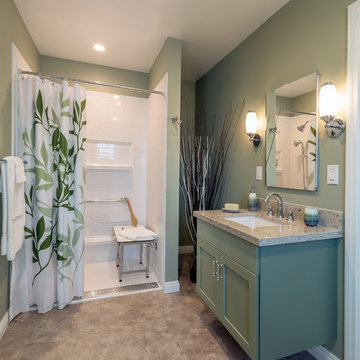
This spacious master bath was created from wasted space taken from the previous kitchen, the previous master closet and the former water heater closet. The wall mounted vanity allows for wheelchair clearance underneath.
Photo by Patricia Bean
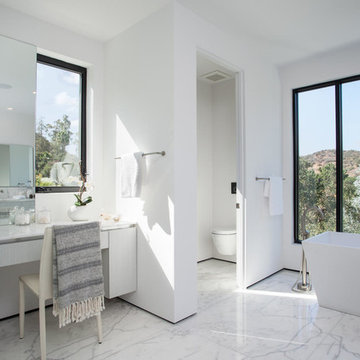
A masterpiece of light and design, this gorgeous Beverly Hills contemporary is filled with incredible moments, offering the perfect balance of intimate corners and open spaces.
A large driveway with space for ten cars is complete with a contemporary fountain wall that beckons guests inside. An amazing pivot door opens to an airy foyer and light-filled corridor with sliding walls of glass and high ceilings enhancing the space and scale of every room. An elegant study features a tranquil outdoor garden and faces an open living area with fireplace. A formal dining room spills into the incredible gourmet Italian kitchen with butler’s pantry—complete with Miele appliances, eat-in island and Carrara marble countertops—and an additional open living area is roomy and bright. Two well-appointed powder rooms on either end of the main floor offer luxury and convenience.
Surrounded by large windows and skylights, the stairway to the second floor overlooks incredible views of the home and its natural surroundings. A gallery space awaits an owner’s art collection at the top of the landing and an elevator, accessible from every floor in the home, opens just outside the master suite. Three en-suite guest rooms are spacious and bright, all featuring walk-in closets, gorgeous bathrooms and balconies that open to exquisite canyon views. A striking master suite features a sitting area, fireplace, stunning walk-in closet with cedar wood shelving, and marble bathroom with stand-alone tub. A spacious balcony extends the entire length of the room and floor-to-ceiling windows create a feeling of openness and connection to nature.
A large grassy area accessible from the second level is ideal for relaxing and entertaining with family and friends, and features a fire pit with ample lounge seating and tall hedges for privacy and seclusion. Downstairs, an infinity pool with deck and canyon views feels like a natural extension of the home, seamlessly integrated with the indoor living areas through sliding pocket doors.
Amenities and features including a glassed-in wine room and tasting area, additional en-suite bedroom ideal for staff quarters, designer fixtures and appliances and ample parking complete this superb hillside retreat.
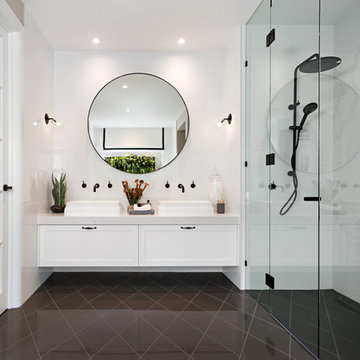
This beautiful bathroom of clean lines and classical styling embraces a timeless Hampton’s look and exudes elegance. The use of crisp white, graphite greys and Calcutta inspired marble panels create a contemporary play on a traditional and timeless look.
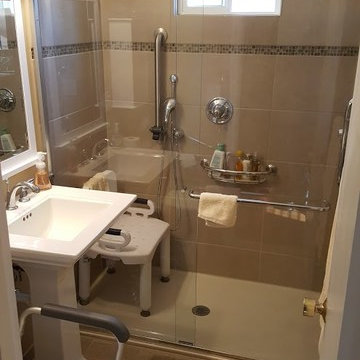
Onyx Low Profile Shower Pan, Euro Frameless Shower Door, ADA Grab Bars & Pedestal Sink
Photo of a small traditional master bathroom in Kansas City with a curbless shower, a two-piece toilet, beige tile, porcelain tile, beige walls, porcelain floors and a pedestal sink.
Photo of a small traditional master bathroom in Kansas City with a curbless shower, a two-piece toilet, beige tile, porcelain tile, beige walls, porcelain floors and a pedestal sink.
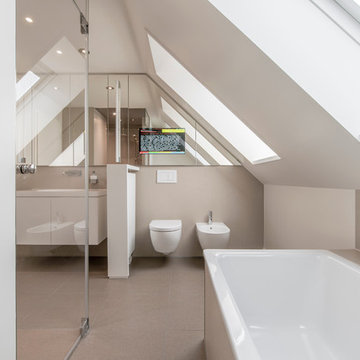
Inspiration for a mid-sized contemporary master bathroom in Hanover with flat-panel cabinets, white cabinets, a drop-in tub, a curbless shower, a wall-mount toilet, beige walls and a vessel sink.
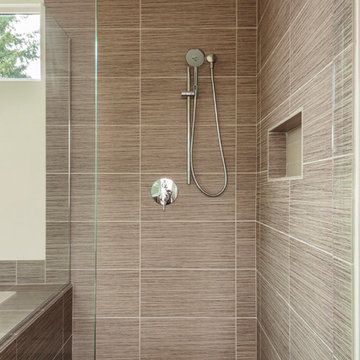
Design ideas for a large contemporary master bathroom in Denver with an alcove tub, a curbless shower, porcelain tile, beige walls and mosaic tile floors.
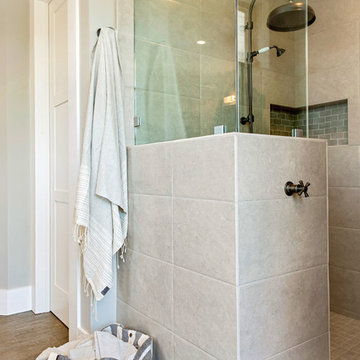
Master bathroom with walk in shower, corner niche, integraded bench, rail style shower
This is an example of a large country master bathroom in San Francisco with a freestanding tub, a curbless shower, gray tile, porcelain tile, grey walls and porcelain floors.
This is an example of a large country master bathroom in San Francisco with a freestanding tub, a curbless shower, gray tile, porcelain tile, grey walls and porcelain floors.
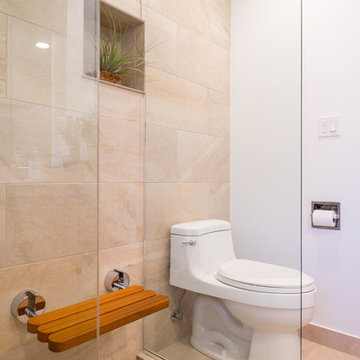
Old fiberglass tub was removed to make way for new tile and glass shower.
www.VanEarlPhotography.com
Transitional master bathroom in Portland with flat-panel cabinets, medium wood cabinets, a curbless shower, beige tile, white walls, porcelain floors, a drop-in sink and tile benchtops.
Transitional master bathroom in Portland with flat-panel cabinets, medium wood cabinets, a curbless shower, beige tile, white walls, porcelain floors, a drop-in sink and tile benchtops.
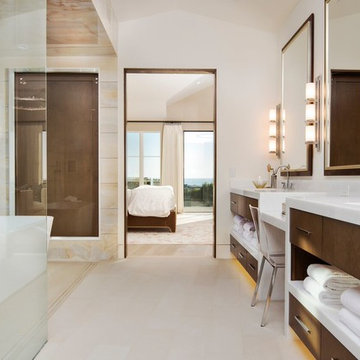
Design ideas for a contemporary master bathroom in Los Angeles with flat-panel cabinets, dark wood cabinets, a freestanding tub, a curbless shower, white walls, an undermount sink and an open shower.
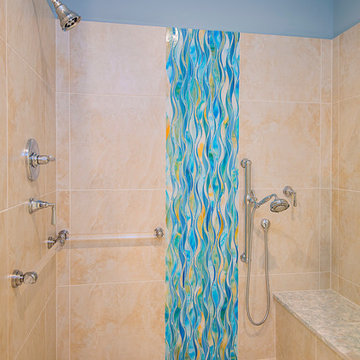
Photography: Jason Stemple
Design ideas for a large transitional master bathroom in Charleston with recessed-panel cabinets, white cabinets, a curbless shower, beige tile, ceramic tile, blue walls, ceramic floors, an undermount sink and quartzite benchtops.
Design ideas for a large transitional master bathroom in Charleston with recessed-panel cabinets, white cabinets, a curbless shower, beige tile, ceramic tile, blue walls, ceramic floors, an undermount sink and quartzite benchtops.
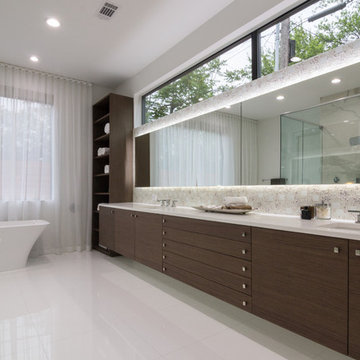
Mohment
Photo of a large contemporary master bathroom in Dallas with flat-panel cabinets, dark wood cabinets, a freestanding tub, a curbless shower, a one-piece toilet, white tile, glass tile, white walls, porcelain floors, a drop-in sink and engineered quartz benchtops.
Photo of a large contemporary master bathroom in Dallas with flat-panel cabinets, dark wood cabinets, a freestanding tub, a curbless shower, a one-piece toilet, white tile, glass tile, white walls, porcelain floors, a drop-in sink and engineered quartz benchtops.
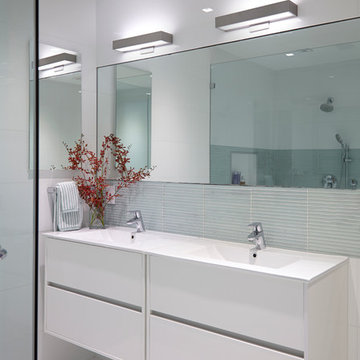
Home and Living Examiner said:
Modern renovation by J Design Group is stunning
J Design Group, an expert in luxury design, completed a new project in Tamarac, Florida, which involved the total interior remodeling of this home. We were so intrigued by the photos and design ideas, we decided to talk to J Design Group CEO, Jennifer Corredor. The concept behind the redesign was inspired by the client’s relocation.
Andrea Campbell: How did you get a feel for the client's aesthetic?
Jennifer Corredor: After a one-on-one with the Client, I could get a real sense of her aesthetics for this home and the type of furnishings she gravitated towards.
The redesign included a total interior remodeling of the client's home. All of this was done with the client's personal style in mind. Certain walls were removed to maximize the openness of the area and bathrooms were also demolished and reconstructed for a new layout. This included removing the old tiles and replacing with white 40” x 40” glass tiles for the main open living area which optimized the space immediately. Bedroom floors were dressed with exotic African Teak to introduce warmth to the space.
We also removed and replaced the outdated kitchen with a modern look and streamlined, state-of-the-art kitchen appliances. To introduce some color for the backsplash and match the client's taste, we introduced a splash of plum-colored glass behind the stove and kept the remaining backsplash with frosted glass. We then removed all the doors throughout the home and replaced with custom-made doors which were a combination of cherry with insert of frosted glass and stainless steel handles.
All interior lights were replaced with LED bulbs and stainless steel trims, including unique pendant and wall sconces that were also added. All bathrooms were totally gutted and remodeled with unique wall finishes, including an entire marble slab utilized in the master bath shower stall.
Once renovation of the home was completed, we proceeded to install beautiful high-end modern furniture for interior and exterior, from lines such as B&B Italia to complete a masterful design. One-of-a-kind and limited edition accessories and vases complimented the look with original art, most of which was custom-made for the home.
To complete the home, state of the art A/V system was introduced. The idea is always to enhance and amplify spaces in a way that is unique to the client and exceeds his/her expectations.
To see complete J Design Group featured article, go to: http://www.examiner.com/article/modern-renovation-by-j-design-group-is-stunning
Living Room,
Dining room,
Master Bedroom,
Master Bathroom,
Powder Bathroom,
Miami Interior Designers,
Miami Interior Designer,
Interior Designers Miami,
Interior Designer Miami,
Modern Interior Designers,
Modern Interior Designer,
Modern interior decorators,
Modern interior decorator,
Miami,
Contemporary Interior Designers,
Contemporary Interior Designer,
Interior design decorators,
Interior design decorator,
Interior Decoration and Design,
Black Interior Designers,
Black Interior Designer,
Interior designer,
Interior designers,
Home interior designers,
Home interior designer,
Daniel Newcomb
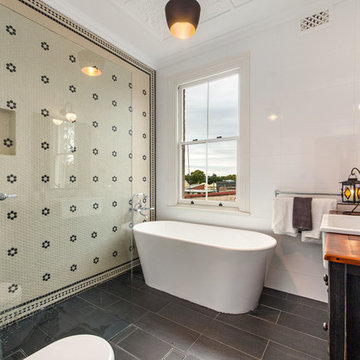
Mosaic tiled feature wall with slate tiled floor
Richard Mathews
Design ideas for a mid-sized traditional bathroom in Sydney with furniture-like cabinets, dark wood cabinets, a freestanding tub, a curbless shower, a one-piece toilet, beige tile, mosaic tile, white walls, ceramic floors, a drop-in sink and wood benchtops.
Design ideas for a mid-sized traditional bathroom in Sydney with furniture-like cabinets, dark wood cabinets, a freestanding tub, a curbless shower, a one-piece toilet, beige tile, mosaic tile, white walls, ceramic floors, a drop-in sink and wood benchtops.
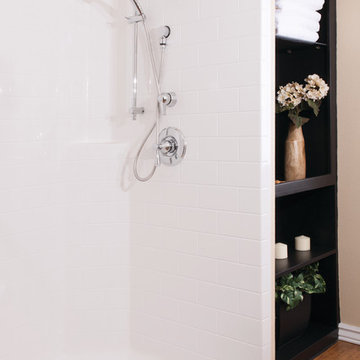
https://bestbath.com/products/showers/
walk in shower
walk in showers
walk-in showers
walk-in shower
roll-in shower
handicap showers
ada shower
handicap shower
barrier free shower
barrier free showers
commercial bathroom
accessible shower
accessible showers
ada shower stall
barrier free shower pan
barrier free shower pans
wheelchair shower
ada bathtub
ada roll in shower
roll-in showers
ada compliant shower
commercial shower
rollin shower
barrier free shower stall
barrier free shower stalls
wheel chair shower
ada shower base
commercial shower stalls
barrier free bathroom
barrier free bathrooms
ada compliant shower stall
accessible roll in shower
ada shower threshold
ada shower units
wheelchair accessible shower threshold
wheelchair access shower
ada accessible shower
ada shower enclosures
innovative bathroom design
barrier free shower floor
bathroom dealer
bathroom dealers
ada compliant shower enclosures
ada tubs and showers
Bathroom Design Ideas with a Curbless Shower
60

