Bathroom Design Ideas with a Double Shower and a Sliding Shower Screen
Refine by:
Budget
Sort by:Popular Today
81 - 100 of 1,497 photos
Item 1 of 3
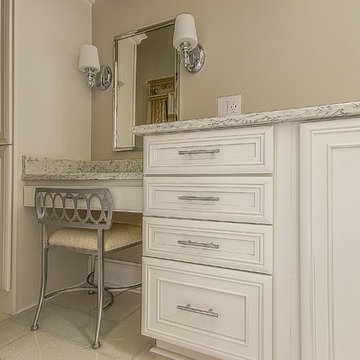
Images by Eagle Photography
This is an example of a mid-sized traditional master bathroom in Other with beaded inset cabinets, white cabinets, a double shower, porcelain tile, brown walls, porcelain floors, an undermount sink, beige floor, gray tile, marble benchtops and a sliding shower screen.
This is an example of a mid-sized traditional master bathroom in Other with beaded inset cabinets, white cabinets, a double shower, porcelain tile, brown walls, porcelain floors, an undermount sink, beige floor, gray tile, marble benchtops and a sliding shower screen.
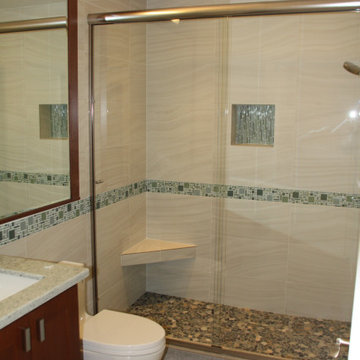
One of two bathrooms in the basement building out. This is the public bathroom which includes a walk-in shoer.
Design ideas for a mid-sized arts and crafts bathroom in Portland with shaker cabinets, brown cabinets, a double shower, a one-piece toilet, gray tile, ceramic tile, grey walls, cement tiles, an undermount sink, engineered quartz benchtops, grey floor, a sliding shower screen, multi-coloured benchtops, a shower seat, a single vanity and a built-in vanity.
Design ideas for a mid-sized arts and crafts bathroom in Portland with shaker cabinets, brown cabinets, a double shower, a one-piece toilet, gray tile, ceramic tile, grey walls, cement tiles, an undermount sink, engineered quartz benchtops, grey floor, a sliding shower screen, multi-coloured benchtops, a shower seat, a single vanity and a built-in vanity.
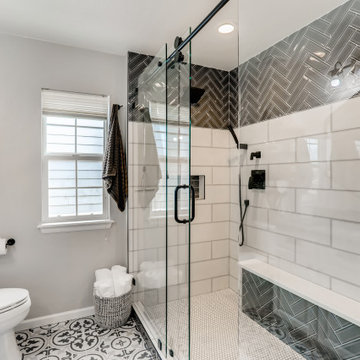
Master bath renovation, look at the gorgeous shower door!
Photo of a mid-sized country master bathroom in Denver with raised-panel cabinets, white cabinets, a built-in vanity, a double shower, a two-piece toilet, multi-coloured tile, subway tile, grey walls, cement tiles, an undermount sink, engineered quartz benchtops, multi-coloured floor, a sliding shower screen, multi-coloured benchtops, a niche and a double vanity.
Photo of a mid-sized country master bathroom in Denver with raised-panel cabinets, white cabinets, a built-in vanity, a double shower, a two-piece toilet, multi-coloured tile, subway tile, grey walls, cement tiles, an undermount sink, engineered quartz benchtops, multi-coloured floor, a sliding shower screen, multi-coloured benchtops, a niche and a double vanity.
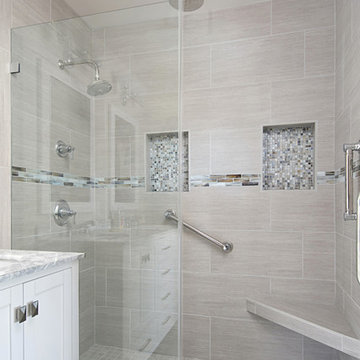
This bathroom has a beach theme going through it. Porcelain tile on the floor and white cabinetry make this space look luxurious and spa like! Photos by Preview First.
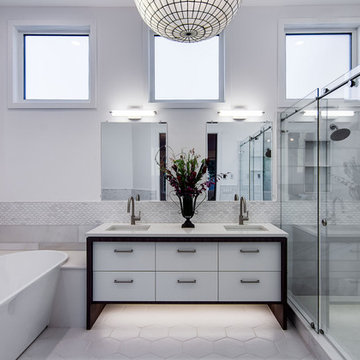
Here is an architecturally built house from the early 1970's which was brought into the new century during this complete home remodel by opening up the main living space with two small additions off the back of the house creating a seamless exterior wall, dropping the floor to one level throughout, exposing the post an beam supports, creating main level on-suite, den/office space, refurbishing the existing powder room, adding a butlers pantry, creating an over sized kitchen with 17' island, refurbishing the existing bedrooms and creating a new master bedroom floor plan with walk in closet, adding an upstairs bonus room off an existing porch, remodeling the existing guest bathroom, and creating an in-law suite out of the existing workshop and garden tool room.vanity
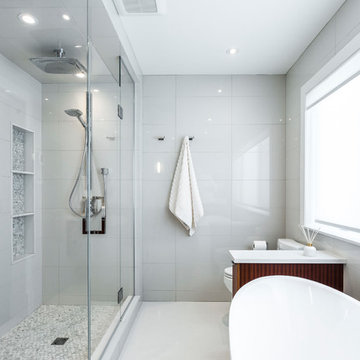
This forever home, perfect for family bonding, and entertaining is a transitional residence that exudes warmth, function and style. This busy family had recently purchased a home that was elegant on the outside, but dated on the inside. Upon a trades referral, they called on Studio Nine to make their dreams a reality. Then ensued a down to the studs renovation, moving walls and reworking existing rooms, resulting in dramatic results. Valerie & Nadia layered the space in warmth and style throughout, creating a balance of functionality & beauty. The result is a well-lived in and stylish home designed for every member of the family, where memories are made daily.
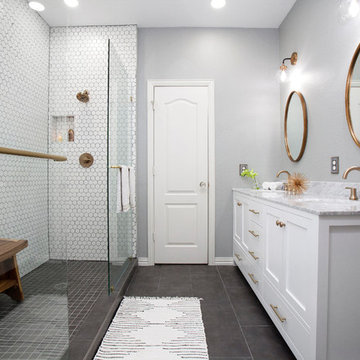
A small yet stylish modern bathroom remodel. Double standing shower with beautiful white hexagon tiles & black grout to create a great contrast.Gold round wall mirrors, dark gray flooring with white his & hers vanities and Carrera marble countertop. Gold hardware to complete the chic look.
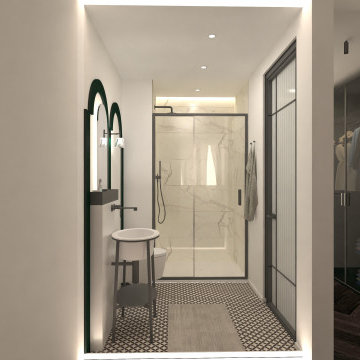
Design ideas for a small contemporary 3/4 bathroom in Other with black cabinets, a double shower, a one-piece toilet, white tile, porcelain tile, white walls, cement tiles, a console sink, black floor, a sliding shower screen, a single vanity and a freestanding vanity.

Photo of a mid-sized modern kids bathroom in Other with black cabinets, an alcove tub, a double shower, a one-piece toilet, pink tile, marble, white walls, porcelain floors, a trough sink, quartzite benchtops, black floor, a sliding shower screen, white benchtops, a single vanity and a floating vanity.
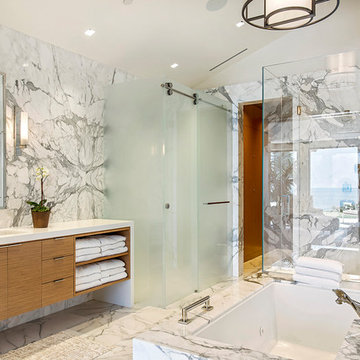
Realtor: Casey Lesher, Contractor: Robert McCarthy, Interior Designer: White Design
Expansive contemporary master bathroom in Los Angeles with flat-panel cabinets, marble, marble floors, an undermount sink, white benchtops, light wood cabinets, a freestanding tub, a double shower, white tile, white walls, marble benchtops, white floor and a sliding shower screen.
Expansive contemporary master bathroom in Los Angeles with flat-panel cabinets, marble, marble floors, an undermount sink, white benchtops, light wood cabinets, a freestanding tub, a double shower, white tile, white walls, marble benchtops, white floor and a sliding shower screen.
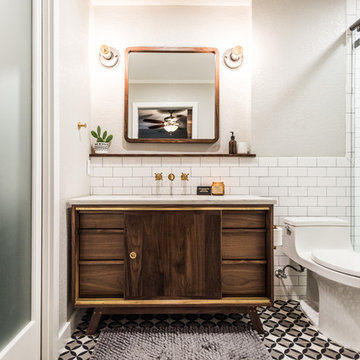
Darby Kate Photography
Inspiration for a small midcentury master bathroom in Dallas with flat-panel cabinets, dark wood cabinets, a double shower, white tile, ceramic tile, grey walls, cement tiles, an undermount sink, marble benchtops, multi-coloured floor and a sliding shower screen.
Inspiration for a small midcentury master bathroom in Dallas with flat-panel cabinets, dark wood cabinets, a double shower, white tile, ceramic tile, grey walls, cement tiles, an undermount sink, marble benchtops, multi-coloured floor and a sliding shower screen.
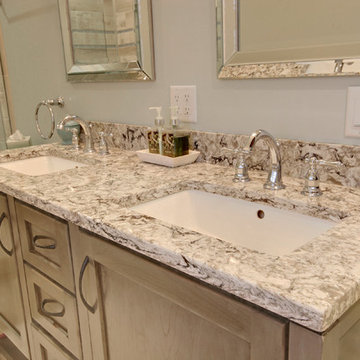
-Cabinets: HAAS, Cherry wood species with a Barnwood Stain and Shakertown – V door style
-Berenson cabinetry hardware 9425-4055
-Flooring: SHAW Napa Plank 6x24 tiles for floor and shower surround Niche tiles are SHAW Napa Plank 2 x 21 with GLAZZIO Crystal Morning mist accent/Silverado Power group
-Countertops: Cambria Quartz Berwyn on sink in bathroom
Vicostone Onyx White Polished in laundry area, desk and master closet
-Shiplap: custom white washed tongue and grove pine
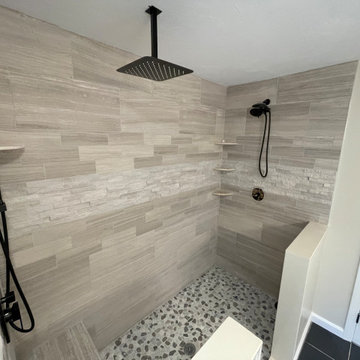
Bathroom renovation and remodel. We removed an old tub and made a brand new shower.
Design ideas for a large master bathroom in Boston with flat-panel cabinets, white cabinets, a double shower, a one-piece toilet, white tile, ceramic tile, beige walls, ceramic floors, granite benchtops, black floor, a sliding shower screen, grey benchtops, a shower seat, a double vanity and a freestanding vanity.
Design ideas for a large master bathroom in Boston with flat-panel cabinets, white cabinets, a double shower, a one-piece toilet, white tile, ceramic tile, beige walls, ceramic floors, granite benchtops, black floor, a sliding shower screen, grey benchtops, a shower seat, a double vanity and a freestanding vanity.
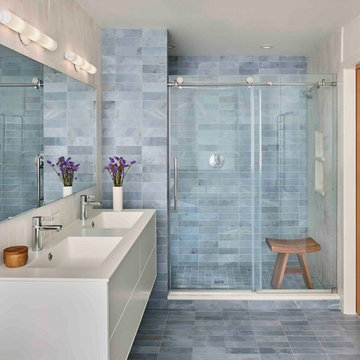
Todd Mason, Halkin Photography
Design ideas for a mid-sized contemporary master bathroom in Philadelphia with flat-panel cabinets, white cabinets, a double shower, a one-piece toilet, blue tile, marble, blue walls, marble floors, an integrated sink, solid surface benchtops, blue floor and a sliding shower screen.
Design ideas for a mid-sized contemporary master bathroom in Philadelphia with flat-panel cabinets, white cabinets, a double shower, a one-piece toilet, blue tile, marble, blue walls, marble floors, an integrated sink, solid surface benchtops, blue floor and a sliding shower screen.

Hall bath for overnight guest to use. Bold black and white design, with free standing vanity and graphic black and white tile floors.
This is an example of a mid-sized transitional bathroom in Boise with shaker cabinets, a drop-in tub, a double shower, a one-piece toilet, ceramic tile, white walls, ceramic floors, an undermount sink, engineered quartz benchtops, a sliding shower screen, white benchtops, an enclosed toilet, a single vanity and a freestanding vanity.
This is an example of a mid-sized transitional bathroom in Boise with shaker cabinets, a drop-in tub, a double shower, a one-piece toilet, ceramic tile, white walls, ceramic floors, an undermount sink, engineered quartz benchtops, a sliding shower screen, white benchtops, an enclosed toilet, a single vanity and a freestanding vanity.
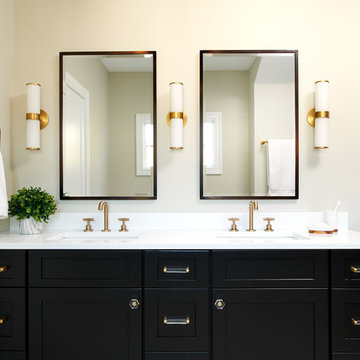
This double wide vanity was made from prefab kitchen cabinet units. Brass plumbing fixtures and wall sconces are complemented by brass and acrylic hardware.
Faucets are the t-lever Litze series by Brizo in luxe gold.
photo credit: Rebecca McAlpin
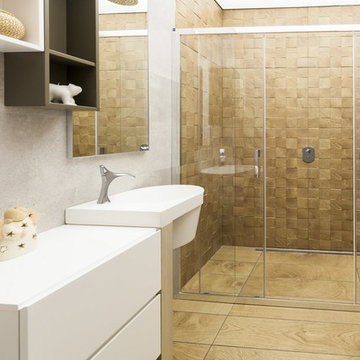
arch. Gino Spera
Mid-sized contemporary 3/4 bathroom in Naples with flat-panel cabinets, white cabinets, a double shower, porcelain tile, white walls, porcelain floors, a wall-mount sink and a sliding shower screen.
Mid-sized contemporary 3/4 bathroom in Naples with flat-panel cabinets, white cabinets, a double shower, porcelain tile, white walls, porcelain floors, a wall-mount sink and a sliding shower screen.
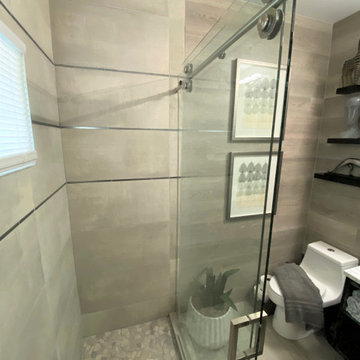
This was an update from a combination Tub/Shower Bath into a more modern walk -in Shower. We used a sliding barn door shower enclosure and a sleek large tile with a metallic pencil trim to give this outdated bathroom a much needed refresh. We also incorporated a laminate wood wall to coordinate with the tile. The floating shelves helped to add texture and a beautiful point of focus. The vanity is floating above the floor with a mix of drawers and open shelving for storage.
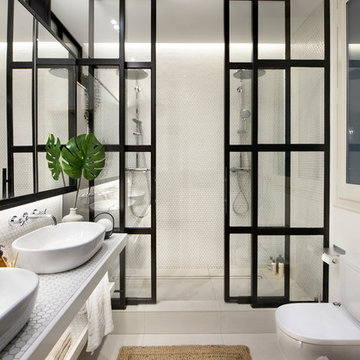
This is an example of a contemporary 3/4 bathroom in Barcelona with open cabinets, white cabinets, a double shower, a two-piece toilet, white walls, a vessel sink, tile benchtops, white floor, a sliding shower screen and white benchtops.
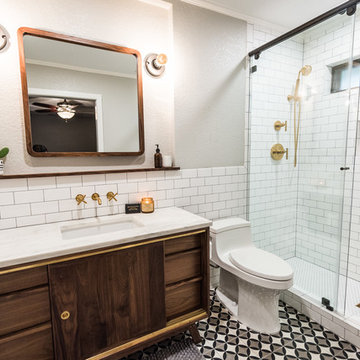
Darby Kate Photography
Inspiration for a small midcentury master bathroom in Dallas with flat-panel cabinets, dark wood cabinets, a double shower, white tile, ceramic tile, grey walls, cement tiles, an undermount sink, marble benchtops, multi-coloured floor and a sliding shower screen.
Inspiration for a small midcentury master bathroom in Dallas with flat-panel cabinets, dark wood cabinets, a double shower, white tile, ceramic tile, grey walls, cement tiles, an undermount sink, marble benchtops, multi-coloured floor and a sliding shower screen.
Bathroom Design Ideas with a Double Shower and a Sliding Shower Screen
5