Bathroom Design Ideas with a Double Shower and a Sliding Shower Screen
Refine by:
Budget
Sort by:Popular Today
101 - 120 of 1,497 photos
Item 1 of 3
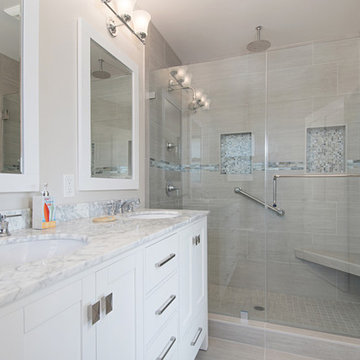
This bathroom has a beach theme going through it. Porcelain tile on the floor and white cabinetry make this space look luxurious and spa like! Photos by Preview First.
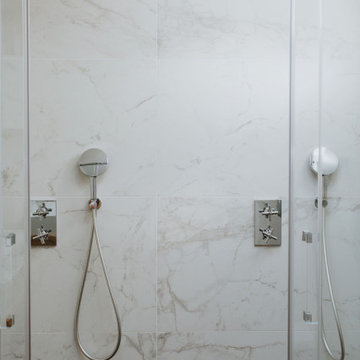
Photo of a beach style master bathroom in Bordeaux with a double shower, a wall-mount toilet, white tile, marble, white walls, terra-cotta floors, a trough sink, black floor, a sliding shower screen, white benchtops and a double vanity.
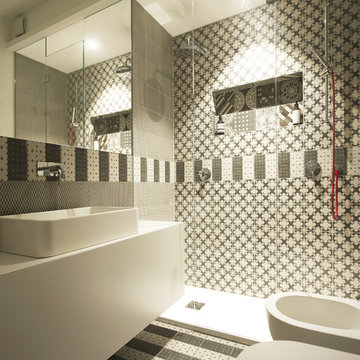
Simone Rossi
Design ideas for a contemporary bathroom in Other with flat-panel cabinets, white cabinets, a double shower, a bidet, gray tile, white tile, grey walls, a vessel sink, grey floor, a sliding shower screen and white benchtops.
Design ideas for a contemporary bathroom in Other with flat-panel cabinets, white cabinets, a double shower, a bidet, gray tile, white tile, grey walls, a vessel sink, grey floor, a sliding shower screen and white benchtops.
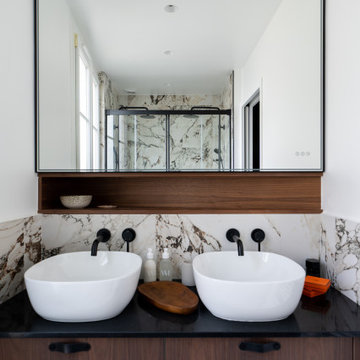
Dissimulé derrière une porte verrière noire fumée, l’espace parental est un véritable havre de paix. La chambre à coucher, à la fois raffinée et fonctionnelle, offre une ambiance particulièrement cosy et mène à un dressing ouvert qui, lui donne accès à une salle de bain luxueuse dans laquelle le grès cérame effet marbre se mêle au quartz noir et au noyer pour un coup de cœur assuré.
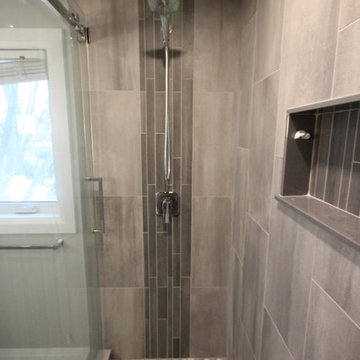
Large transitional master bathroom in Toronto with shaker cabinets, grey cabinets, a double shower, a two-piece toilet, gray tile, stone tile, grey walls, marble floors, an undermount sink, engineered quartz benchtops, white floor, a sliding shower screen and white benchtops.
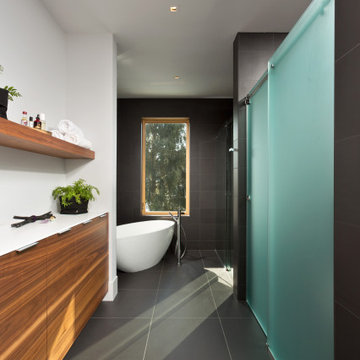
Inspiration for a large modern master bathroom in New York with flat-panel cabinets, medium wood cabinets, solid surface benchtops, a floating vanity, a freestanding tub, a double shower, white walls, porcelain floors, grey floor, a sliding shower screen, white benchtops, a niche and a single vanity.
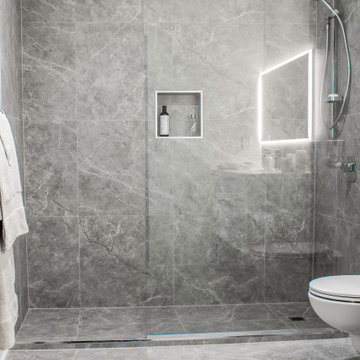
Photo of a mid-sized contemporary master bathroom in Other with white cabinets, a double shower, gray tile, ceramic floors, engineered quartz benchtops, grey floor, a sliding shower screen and white benchtops.
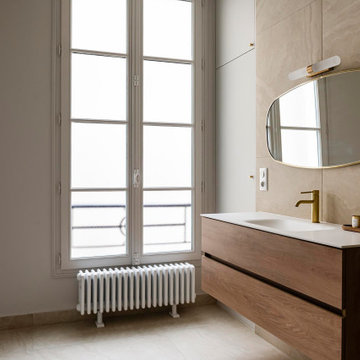
Mid-sized contemporary 3/4 bathroom in Paris with flat-panel cabinets, light wood cabinets, beige tile, ceramic tile, beige walls, ceramic floors, an undermount sink, beige floor, a sliding shower screen, white benchtops, a single vanity, a floating vanity, a double shower, a wall-mount toilet and an enclosed toilet.
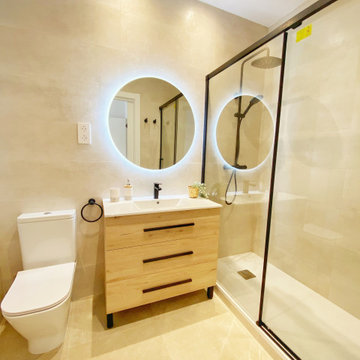
Baño donde destaca la gran dicha con grifería en negro, espejo con led integrado, azulejos beige y revestimiento de cerámica beige en paredes.
Inspiration for a small scandinavian master bathroom in Barcelona with beige cabinets, a double shower, a one-piece toilet, beige tile, beige walls, porcelain floors, beige floor, a sliding shower screen, white benchtops, a single vanity and a built-in vanity.
Inspiration for a small scandinavian master bathroom in Barcelona with beige cabinets, a double shower, a one-piece toilet, beige tile, beige walls, porcelain floors, beige floor, a sliding shower screen, white benchtops, a single vanity and a built-in vanity.
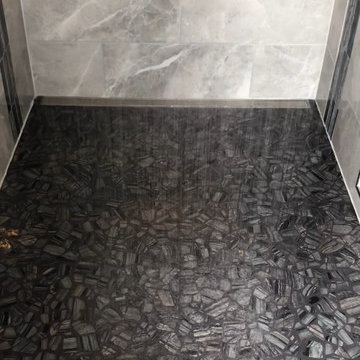
Photo of a large country master bathroom in Edmonton with flat-panel cabinets, dark wood cabinets, a freestanding tub, a double shower, a one-piece toilet, gray tile, ceramic tile, grey walls, porcelain floors, a vessel sink, engineered quartz benchtops, black floor, a sliding shower screen, black benchtops, a shower seat, a double vanity and a floating vanity.
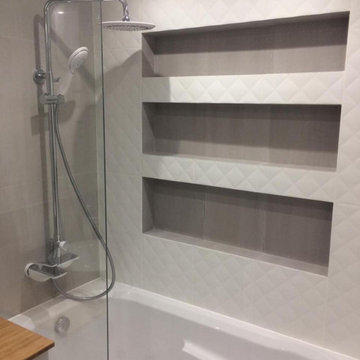
Photo of a contemporary master bathroom in Moscow with an alcove tub, a double shower, a sliding shower screen, a single vanity and a floating vanity.
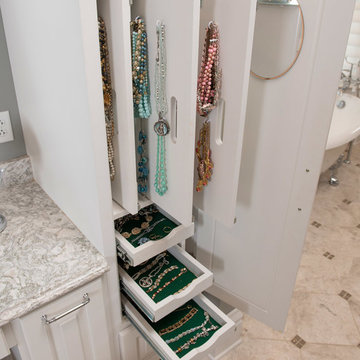
Rick Lee Photo
Photo of a large traditional master bathroom in Other with raised-panel cabinets, white cabinets, a claw-foot tub, a double shower, a two-piece toilet, gray tile, porcelain tile, grey walls, porcelain floors, a drop-in sink, quartzite benchtops, grey floor, a sliding shower screen and grey benchtops.
Photo of a large traditional master bathroom in Other with raised-panel cabinets, white cabinets, a claw-foot tub, a double shower, a two-piece toilet, gray tile, porcelain tile, grey walls, porcelain floors, a drop-in sink, quartzite benchtops, grey floor, a sliding shower screen and grey benchtops.
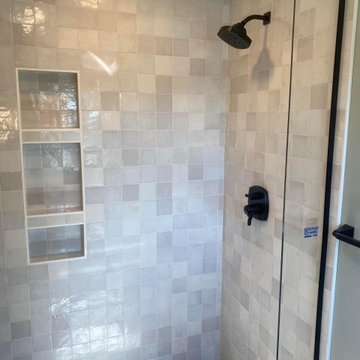
Removing interior bathroom wall created an open, bright space. All new materials, fixtures, and lighting make this look like a completely different space! Opting for a single sink vanity gives more usable counter space. Drawers vs cupboards yield more storage space. Instead of under-utilized closet space behind the door, I designed shelving behind doors and hamper pull-outs below, also in white oak. Best of all, the tiny shower is now built for two! The gorgeous handmade looking 4" tiles were individually set and niches were placed between the studs. Both hand-held and regular showerheads are installed. The two sided glass shower enclosure features a sliding door. A low shower curb keeps the water in. The 2'x4' dark grey floor is almost black and has a linen texture for interest. Matching mosaics were installed in the shower. New toilet, fresh white trim and pretty pale green freshen the space. The modern sconces and 42" square oak framed mirror brighten the space even more! All the hardware and fixtures are dark bronze in angular, chunky shapes.

This 1964 Preston Hollow home was in the perfect location and had great bones but was not perfect for this family that likes to entertain. They wanted to open up their kitchen up to the den and entry as much as possible, as it was small and completely closed off. They needed significant wine storage and they did want a bar area but not where it was currently located. They also needed a place to stage food and drinks outside of the kitchen. There was a formal living room that was not necessary and a formal dining room that they could take or leave. Those spaces were opened up, the previous formal dining became their new home office, which was previously in the master suite. The master suite was completely reconfigured, removing the old office, and giving them a larger closet and beautiful master bathroom. The game room, which was converted from the garage years ago, was updated, as well as the bathroom, that used to be the pool bath. The closet space in that room was redesigned, adding new built-ins, and giving us more space for a larger laundry room and an additional mudroom that is now accessible from both the game room and the kitchen! They desperately needed a pool bath that was easily accessible from the backyard, without having to walk through the game room, which they had to previously use. We reconfigured their living room, adding a full bathroom that is now accessible from the backyard, fixing that problem. We did a complete overhaul to their downstairs, giving them the house they had dreamt of!
As far as the exterior is concerned, they wanted better curb appeal and a more inviting front entry. We changed the front door, and the walkway to the house that was previously slippery when wet and gave them a more open, yet sophisticated entry when you walk in. We created an outdoor space in their backyard that they will never want to leave! The back porch was extended, built a full masonry fireplace that is surrounded by a wonderful seating area, including a double hanging porch swing. The outdoor kitchen has everything they need, including tons of countertop space for entertaining, and they still have space for a large outdoor dining table. The wood-paneled ceiling and the mix-matched pavers add a great and unique design element to this beautiful outdoor living space. Scapes Incorporated did a fabulous job with their backyard landscaping, making it a perfect daily escape. They even decided to add turf to their entire backyard, keeping minimal maintenance for this busy family. The functionality this family now has in their home gives the true meaning to Living Better Starts Here™.
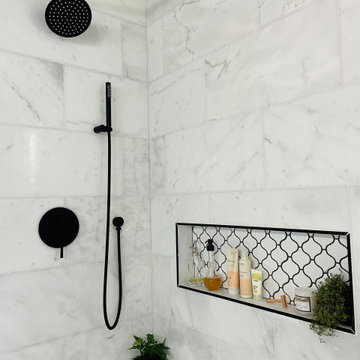
Large modern master bathroom in Atlanta with a double shower, white tile, porcelain tile and a sliding shower screen.
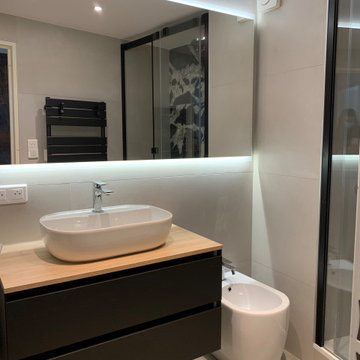
Rénovation d'une salle de bain vétuste. Remplacement de la baignoire par une douche avec paroi coulissante. Les clients souhaitaient conserver un bidet, nous en avons donc installé un nouveau, dans le même design que la vasque. Un carrelage effet marbre noir installé sur le fond de la douche fait ressortir cet espace. Il attire le regard et met en valeur la salle de bain. Le meuble vasque noir est assorti au carrelage, et le plateau a été choisi bois pour réchauffer la pièce. Un grand miroir sur mesure rétro éclairé avec bandes lumineuses prend place sur le mur face à la porte et permet d'agrandir visuellement la pièce.
Nous avons conçu un faux plafond pour intégrer des spots et remédier au manque de lumière de cette pièce borgne. Les murs sont carrelés avec du carrelage beige uni pour ne pas alourdir la pièce et laisse le marbre ressortir.
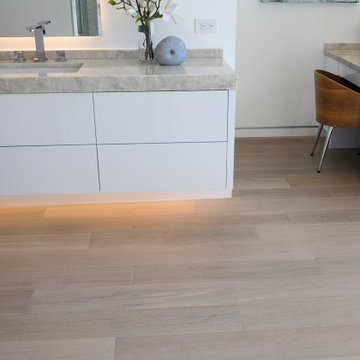
French White 9" Oak select grade flooring
Design ideas for an expansive modern master bathroom in Los Angeles with flat-panel cabinets, white cabinets, a claw-foot tub, a double shower, beige tile, white walls, medium hardwood floors, marble benchtops, brown floor, a sliding shower screen, beige benchtops, a shower seat, a double vanity and a built-in vanity.
Design ideas for an expansive modern master bathroom in Los Angeles with flat-panel cabinets, white cabinets, a claw-foot tub, a double shower, beige tile, white walls, medium hardwood floors, marble benchtops, brown floor, a sliding shower screen, beige benchtops, a shower seat, a double vanity and a built-in vanity.
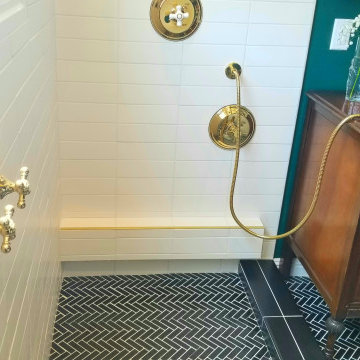
This project was done in historical house from the 1920's and we tried to keep the mid central style with vintage vanity, single sink faucet that coming out from the wall, the same for the rain fall shower head valves. the shower was wide enough to have two showers, one on each side with two shampoo niches. we had enough space to add free standing tub with vintage style faucet and sprayer.
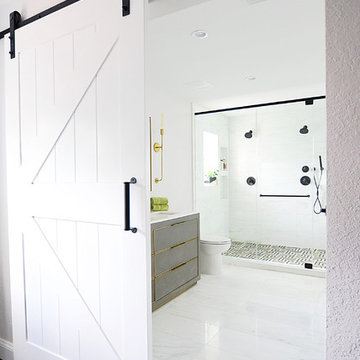
Master Bathroom - White tiles, black and white statement shower tiles. Brass accents. His and Hers vanities with custom make-up vanity
Photo of a large modern master bathroom in Other with furniture-like cabinets, medium wood cabinets, a drop-in tub, a double shower, a one-piece toilet, white tile, porcelain tile, white walls, porcelain floors, a console sink, marble benchtops, white floor, a sliding shower screen and white benchtops.
Photo of a large modern master bathroom in Other with furniture-like cabinets, medium wood cabinets, a drop-in tub, a double shower, a one-piece toilet, white tile, porcelain tile, white walls, porcelain floors, a console sink, marble benchtops, white floor, a sliding shower screen and white benchtops.
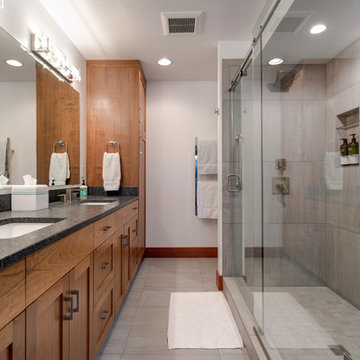
Contemporary bathroom in Seattle with shaker cabinets, brown cabinets, a double shower, beige tile, porcelain tile, white walls, porcelain floors, an undermount sink, granite benchtops, beige floor, a sliding shower screen and black benchtops.
Bathroom Design Ideas with a Double Shower and a Sliding Shower Screen
6