Bathroom Design Ideas with a Double Shower and an Integrated Sink
Refine by:
Budget
Sort by:Popular Today
41 - 60 of 1,431 photos
Item 1 of 3
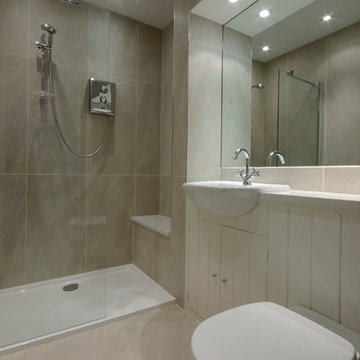
Cian Mcintyre
This is an example of a mid-sized country 3/4 bathroom in Dublin with an integrated sink, furniture-like cabinets, light wood cabinets, tile benchtops, a double shower, a wall-mount toilet, brown tile, porcelain tile, brown walls and porcelain floors.
This is an example of a mid-sized country 3/4 bathroom in Dublin with an integrated sink, furniture-like cabinets, light wood cabinets, tile benchtops, a double shower, a wall-mount toilet, brown tile, porcelain tile, brown walls and porcelain floors.
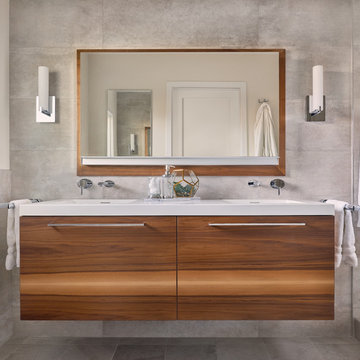
Photo taken by Dean Biryani
Design ideas for a small contemporary master bathroom in San Francisco with flat-panel cabinets, light wood cabinets, a double shower, a one-piece toilet, beige tile, ceramic tile, black walls, porcelain floors, an integrated sink, quartzite benchtops, beige floor and a sliding shower screen.
Design ideas for a small contemporary master bathroom in San Francisco with flat-panel cabinets, light wood cabinets, a double shower, a one-piece toilet, beige tile, ceramic tile, black walls, porcelain floors, an integrated sink, quartzite benchtops, beige floor and a sliding shower screen.
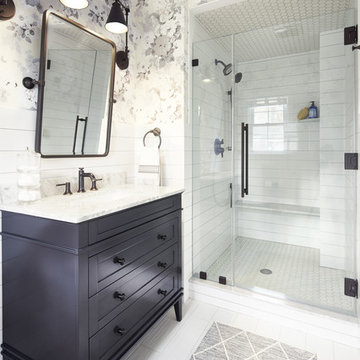
Just off of the master bedroom in our recently completed George to the Rescue project was a small and original bathroom. Tiny, pink, and stuck in the '60s, it was a less than ideal place for a working mom of two kids to start and end her day. We created a bright and fun, but low maintenance retreat for her behind a custom sliding barn door. We claimed an additional 2 feet for the bathroom by moving the wall and stealing a bit of space (it wasn't missed!) from the bedroom. Oversized ceramic subway tile laid to look like shiplap (shiplap! Everyone loved shiplap!) gives the now spacious shower an updated farmhouse feel. Exaggerated shower hardware (an 18" handle!), @hansgroheusa faucets (generously donated!), a pivoting rounded rectangle mirror, and a pair of articulating arm sconces all in matte black finish punctuate the space and mirror the hardware finish throughout the renovation. The elegant floral Anna French wallpaper is a surprising background for the substantial charcoal and white marble-topped vanity, and makes this a feminine space, just for a well-deserving mom.
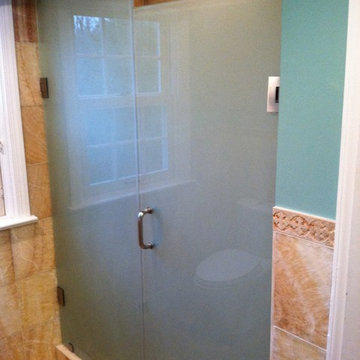
TradeMark GC, LLC
This is an example of a mid-sized contemporary 3/4 bathroom in Philadelphia with furniture-like cabinets, medium wood cabinets, a double shower, a one-piece toilet, beige tile, stone slab, blue walls, marble floors, an integrated sink and glass benchtops.
This is an example of a mid-sized contemporary 3/4 bathroom in Philadelphia with furniture-like cabinets, medium wood cabinets, a double shower, a one-piece toilet, beige tile, stone slab, blue walls, marble floors, an integrated sink and glass benchtops.
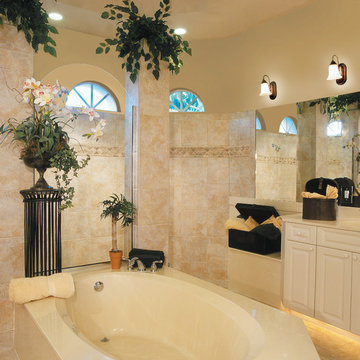
Master Bathroom. The Sater Design Collection's small, luxury, Mediterranean home plan "Toscana" (Plan #6758). saterdesign.com
Photo of a large mediterranean master bathroom in Miami with an integrated sink, raised-panel cabinets, white cabinets, marble benchtops, a drop-in tub, a double shower, beige tile, ceramic tile, beige walls and ceramic floors.
Photo of a large mediterranean master bathroom in Miami with an integrated sink, raised-panel cabinets, white cabinets, marble benchtops, a drop-in tub, a double shower, beige tile, ceramic tile, beige walls and ceramic floors.
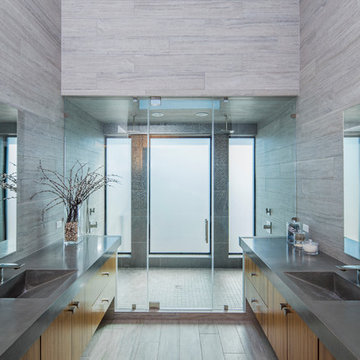
This is an example of a large modern master bathroom in Austin with an integrated sink, flat-panel cabinets, medium wood cabinets, concrete benchtops, a freestanding tub, a double shower, a one-piece toilet, gray tile, ceramic tile, grey walls, ceramic floors and a hinged shower door.
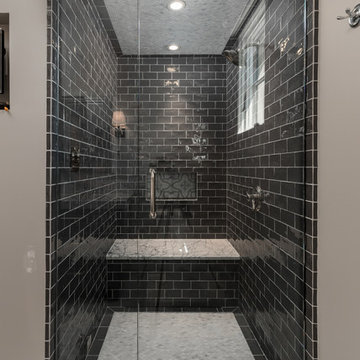
Walk-in shower featuring black subway tile and a built-in shower bench.
Expansive mediterranean kids bathroom in Phoenix with furniture-like cabinets, grey cabinets, a corner tub, a double shower, a one-piece toilet, beige tile, marble, beige walls, porcelain floors, an integrated sink, marble benchtops, grey floor and a hinged shower door.
Expansive mediterranean kids bathroom in Phoenix with furniture-like cabinets, grey cabinets, a corner tub, a double shower, a one-piece toilet, beige tile, marble, beige walls, porcelain floors, an integrated sink, marble benchtops, grey floor and a hinged shower door.
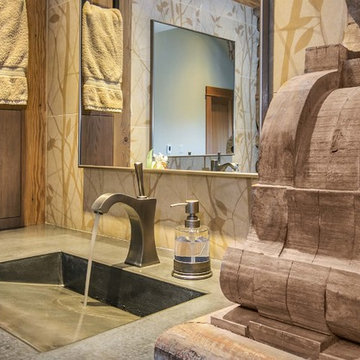
This exquisite master suite combines rough hewn reclaimed wood, custom milled reclaimed fir, VG fir, hot rolled steel, custom barn doors, stone, concrete counters and hearths and limestone plaster for a truly one of kind space. The suite's entrance hall showcases three gorgeous barn doors hand made from from reclaimed jarrah and fir. Behind one of the doors is the office, which was designed to precisely suit my clients' needs. The built in's house a small desk, Sub Zero undercounter refrigerator and Miele built in espresso machine. The leather swivel chairs, slate and iron end tables from a Montana artist and dual function ottomans keep the space very usable while still beautiful. The walls are painted in dry erase paint, allowing every square inch of wall space to be used for business strategizing and planning. The limestone plaster fireplace warms the space and brings another texture to the room. Through another barn door is the stunning 20' x 23' master bedroom. The VG fir beams have a channel routed in the top containing LED rope light, illuminating the soaring VG fir ceiling. The bronze chandelier from France is a free form shape, providing contrast to all the horizontal lines in the room. The show piece is definitely the 150 year old reclaimed jarrah wood used on the bed wall. The gray tones coordinate beautifully with all the warmth from the fir. We custom designed the panelized fireplace surround with inset wood storage in hot rolled steel. The cantilevered concrete hearth adds depth to the sleek steel. Opposite the bed is a fir 18' wide bifold door, allowing my outdoor-loving clients to feel as one with their gorgeous property. The final space is a dream bath suite, with sauna, steam shower, sunken tub, fireplace and custom vanities. The glazed wood vanities were designed with all drawers to maximize function. We topped the vanities with antique corbels and a reclaimed fir soffit and corner column for a dramatic design. The corner column houses spring loaded magnetic doors, hiding away all the bathroom necessities that require plugs. The concrete countertop on the vanities has integral sinks and a low profile contemporary design. The soaking tub is sunk into a bed of Mexican beach pebbles and clad in reclaimed jarrah and steel. The custom steel and tile fireplace is beautiful and warms the bathroom nicely on cool Pacific Northwest days.
www.cascadepromedia.com
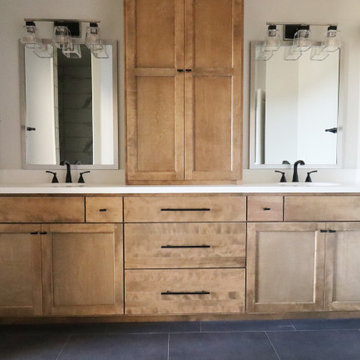
Inspiration for a transitional master bathroom in Omaha with shaker cabinets, medium wood cabinets, a freestanding tub, a double shower, a two-piece toilet, porcelain floors, an integrated sink, black floor, an open shower, white benchtops, an enclosed toilet, a double vanity and a built-in vanity.
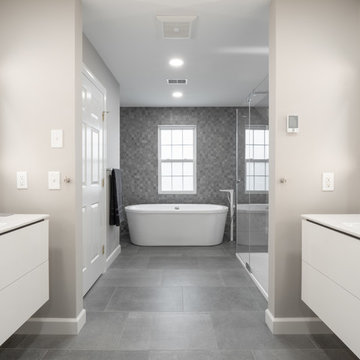
We renovated the master bathroom, the kids' en suite bathroom, and the basement in this modern home in West Chester, PA. The bathrooms as very sleek and modern, with flat panel, high gloss cabinetry, white quartz counters, and gray porcelain tile floors. The basement features a main living area with a play area and a wet bar, an exercise room, a home theatre and a bathroom. These areas, too, are sleek and modern with gray laminate flooring, unique lighting, and a gray and white color palette that ties the area together.
Rudloff Custom Builders has won Best of Houzz for Customer Service in 2014, 2015 2016 and 2017. We also were voted Best of Design in 2016, 2017 and 2018, which only 2% of professionals receive. Rudloff Custom Builders has been featured on Houzz in their Kitchen of the Week, What to Know About Using Reclaimed Wood in the Kitchen as well as included in their Bathroom WorkBook article. We are a full service, certified remodeling company that covers all of the Philadelphia suburban area. This business, like most others, developed from a friendship of young entrepreneurs who wanted to make a difference in their clients’ lives, one household at a time. This relationship between partners is much more than a friendship. Edward and Stephen Rudloff are brothers who have renovated and built custom homes together paying close attention to detail. They are carpenters by trade and understand concept and execution. Rudloff Custom Builders will provide services for you with the highest level of professionalism, quality, detail, punctuality and craftsmanship, every step of the way along our journey together.
Specializing in residential construction allows us to connect with our clients early in the design phase to ensure that every detail is captured as you imagined. One stop shopping is essentially what you will receive with Rudloff Custom Builders from design of your project to the construction of your dreams, executed by on-site project managers and skilled craftsmen. Our concept: envision our client’s ideas and make them a reality. Our mission: CREATING LIFETIME RELATIONSHIPS BUILT ON TRUST AND INTEGRITY.
Photo Credit: JMB Photoworks
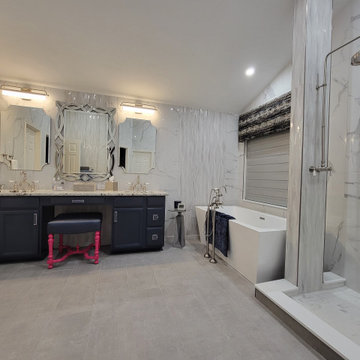
after pic of master bath
Inspiration for a large transitional master bathroom in Indianapolis with flat-panel cabinets, blue cabinets, a freestanding tub, a double shower, a bidet, white tile, marble, porcelain floors, an integrated sink, granite benchtops, grey floor, an open shower, multi-coloured benchtops, a double vanity and a built-in vanity.
Inspiration for a large transitional master bathroom in Indianapolis with flat-panel cabinets, blue cabinets, a freestanding tub, a double shower, a bidet, white tile, marble, porcelain floors, an integrated sink, granite benchtops, grey floor, an open shower, multi-coloured benchtops, a double vanity and a built-in vanity.
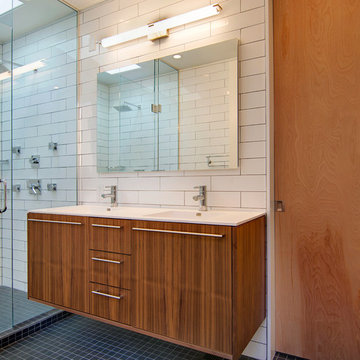
Design ideas for a mid-sized contemporary master bathroom in Denver with an integrated sink, flat-panel cabinets, dark wood cabinets, engineered quartz benchtops, a double shower, white tile, subway tile and mosaic tile floors.
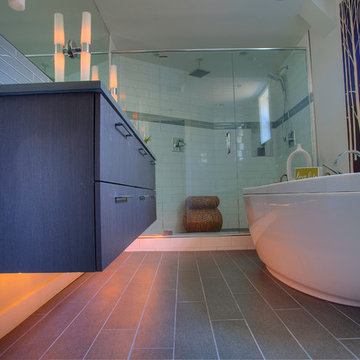
The owners of this 1958 mid-century modern home desired a refreshing new master bathroom that was open and bright. The previous bathroom felt dark and cramped, with dated fixtures. A new bathroom was designed, borrowing much needed space from the neighboring garage, and allowing for a larger shower, a generous vanity with integrated trough sink and a soaking tub.
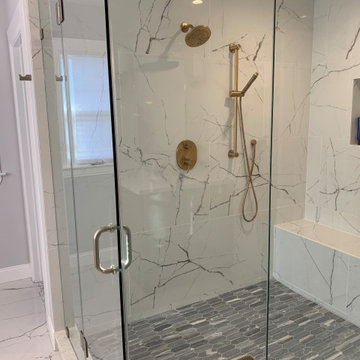
Large master bathroom with a spacious walk-in shower enclosed in glass walls. A shower bench, overhead rain shower, and wall-mounted showerhead are all in brushed gold color. Gold accented tiles create a backdrop to a freestanding bathtub is nestled between his and her vanity.
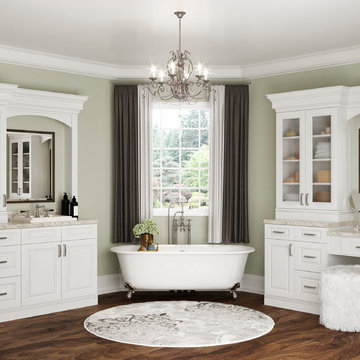
Tahoe White Bathroom Cabinets
Design ideas for an expansive modern master bathroom with raised-panel cabinets, white cabinets, a claw-foot tub, a double shower, a one-piece toilet, white tile, beige walls, laminate floors, an integrated sink, granite benchtops, brown floor, a hinged shower door and beige benchtops.
Design ideas for an expansive modern master bathroom with raised-panel cabinets, white cabinets, a claw-foot tub, a double shower, a one-piece toilet, white tile, beige walls, laminate floors, an integrated sink, granite benchtops, brown floor, a hinged shower door and beige benchtops.
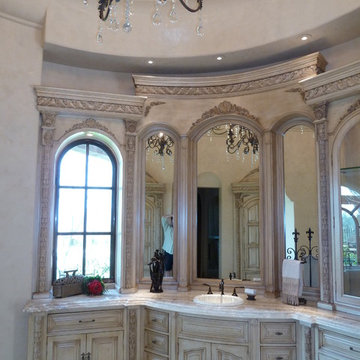
This bathroom was designed and built to the highest standards by Fratantoni Luxury Estates. Check out our Facebook Fan Page at www.Facebook.com/FratantoniLuxuryEstates
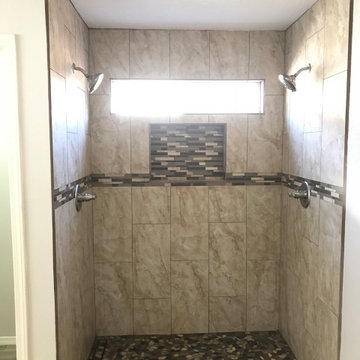
full bathroom remodel and upgrades
Design ideas for a mid-sized modern master bathroom in Albuquerque with furniture-like cabinets, white cabinets, a double shower, a two-piece toilet, beige tile, ceramic tile, grey walls, ceramic floors, an integrated sink, granite benchtops, grey floor, a shower curtain and white benchtops.
Design ideas for a mid-sized modern master bathroom in Albuquerque with furniture-like cabinets, white cabinets, a double shower, a two-piece toilet, beige tile, ceramic tile, grey walls, ceramic floors, an integrated sink, granite benchtops, grey floor, a shower curtain and white benchtops.
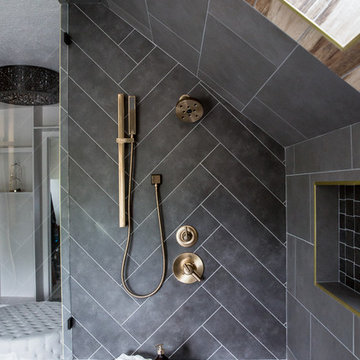
Design ideas for a large contemporary master bathroom in Salt Lake City with flat-panel cabinets, medium wood cabinets, a double shower, a one-piece toilet, gray tile, ceramic tile, white walls, ceramic floors, an integrated sink, engineered quartz benchtops, grey floor, a hinged shower door and grey benchtops.
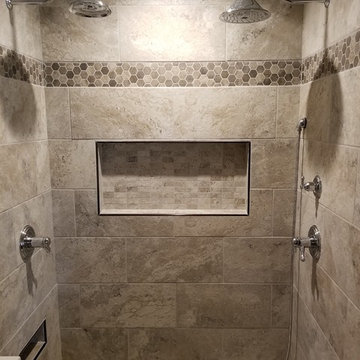
Double shower, extra large niche and a small niche down low, customer requested foothold for shaving....
Mid-sized modern 3/4 bathroom in New York with shaker cabinets, medium wood cabinets, a double shower, a one-piece toilet, porcelain tile, porcelain floors, an integrated sink, solid surface benchtops, a shower curtain and white benchtops.
Mid-sized modern 3/4 bathroom in New York with shaker cabinets, medium wood cabinets, a double shower, a one-piece toilet, porcelain tile, porcelain floors, an integrated sink, solid surface benchtops, a shower curtain and white benchtops.
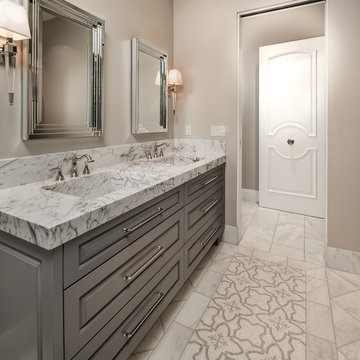
Guest bathroom marble sinks and mosaic floor tile.
Expansive mediterranean kids bathroom in Phoenix with furniture-like cabinets, grey cabinets, a corner tub, a double shower, a one-piece toilet, beige tile, marble, beige walls, porcelain floors, an integrated sink, marble benchtops, grey floor and a hinged shower door.
Expansive mediterranean kids bathroom in Phoenix with furniture-like cabinets, grey cabinets, a corner tub, a double shower, a one-piece toilet, beige tile, marble, beige walls, porcelain floors, an integrated sink, marble benchtops, grey floor and a hinged shower door.
Bathroom Design Ideas with a Double Shower and an Integrated Sink
3