Bathroom Design Ideas with a Double Shower and an Integrated Sink
Refine by:
Budget
Sort by:Popular Today
61 - 80 of 1,431 photos
Item 1 of 3
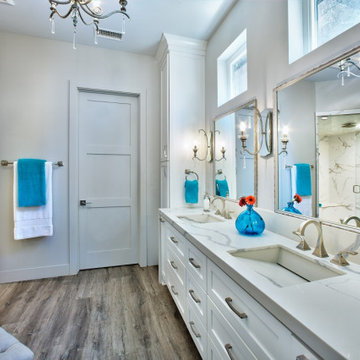
This transitional master bathroom provides a luxurious atmosphere to unwind and relax. It includes the shakers style white cabinets, the white and grey veins quartz, the vanity ramp sinks, the white large format tile, the steam shower, and the multi-showerheads.
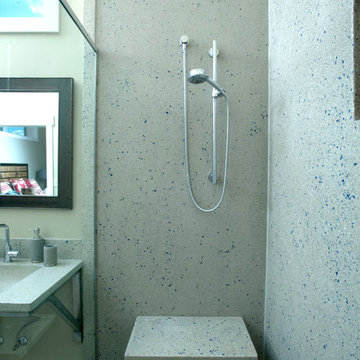
Double shower with concrete walls with recycled glass and Danze fixtures
Photography by Lynn Donaldson
This is an example of a large industrial master bathroom in Other with medium wood cabinets, a double shower, a one-piece toilet, gray tile, cement tile, grey walls, concrete floors, an integrated sink and recycled glass benchtops.
This is an example of a large industrial master bathroom in Other with medium wood cabinets, a double shower, a one-piece toilet, gray tile, cement tile, grey walls, concrete floors, an integrated sink and recycled glass benchtops.
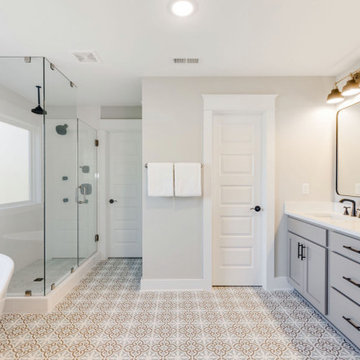
Richmond Hill Design + Build brings you this gorgeous American four-square home, crowned with a charming, black metal roof in Richmond’s historic Ginter Park neighborhood! Situated on a .46 acre lot, this craftsman-style home greets you with double, 8-lite front doors and a grand, wrap-around front porch. Upon entering the foyer, you’ll see the lovely dining room on the left, with crisp, white wainscoting and spacious sitting room/study with French doors to the right. Straight ahead is the large family room with a gas fireplace and flanking 48” tall built-in shelving. A panel of expansive 12’ sliding glass doors leads out to the 20’ x 14’ covered porch, creating an indoor/outdoor living and entertaining space. An amazing kitchen is to the left, featuring a 7’ island with farmhouse sink, stylish gold-toned, articulating faucet, two-toned cabinetry, soft close doors/drawers, quart countertops and premium Electrolux appliances. Incredibly useful butler’s pantry, between the kitchen and dining room, sports glass-front, upper cabinetry and a 46-bottle wine cooler. With 4 bedrooms, 3-1/2 baths and 5 walk-in closets, space will not be an issue. The owner’s suite has a freestanding, soaking tub, large frameless shower, water closet and 2 walk-in closets, as well a nice view of the backyard. Laundry room, with cabinetry and counter space, is conveniently located off of the classic central hall upstairs. Three additional bedrooms, all with walk-in closets, round out the second floor, with one bedroom having attached full bath and the other two bedrooms sharing a Jack and Jill bath. Lovely hickory wood floors, upgraded Craftsman trim package and custom details throughout!
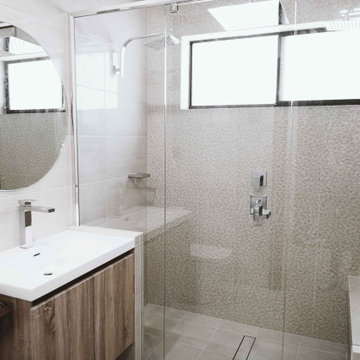
The round mirror breaks up the squared features of the bathroom.
Inspiration for a large modern master bathroom in Adelaide with flat-panel cabinets, light wood cabinets, a double shower, a two-piece toilet, beige tile, ceramic tile, beige walls, cement tiles, an integrated sink, glass benchtops, grey floor, a hinged shower door, white benchtops, a shower seat, a single vanity, a floating vanity and recessed.
Inspiration for a large modern master bathroom in Adelaide with flat-panel cabinets, light wood cabinets, a double shower, a two-piece toilet, beige tile, ceramic tile, beige walls, cement tiles, an integrated sink, glass benchtops, grey floor, a hinged shower door, white benchtops, a shower seat, a single vanity, a floating vanity and recessed.
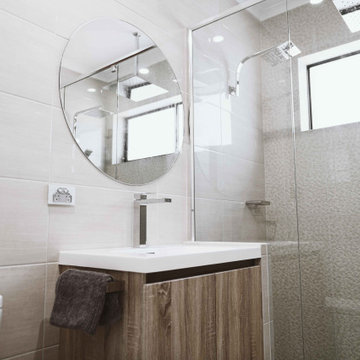
A stunning round mirror sitting above a floating vanity.
Photo of a large modern master bathroom in Adelaide with flat-panel cabinets, a double shower, a two-piece toilet, beige tile, ceramic tile, beige walls, cement tiles, an integrated sink, grey floor, a hinged shower door, white benchtops, a shower seat, a single vanity, a floating vanity, recessed, light wood cabinets and glass benchtops.
Photo of a large modern master bathroom in Adelaide with flat-panel cabinets, a double shower, a two-piece toilet, beige tile, ceramic tile, beige walls, cement tiles, an integrated sink, grey floor, a hinged shower door, white benchtops, a shower seat, a single vanity, a floating vanity, recessed, light wood cabinets and glass benchtops.
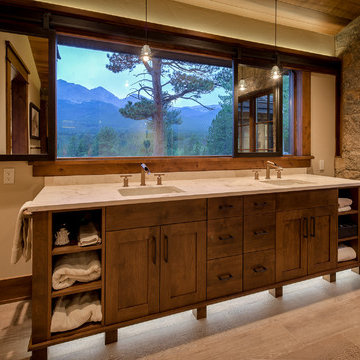
Inspiration for a mid-sized country master bathroom in Denver with medium wood cabinets, a freestanding tub, a double shower, stone slab, beige walls, light hardwood floors, an integrated sink, beige floor, a hinged shower door and shaker cabinets.
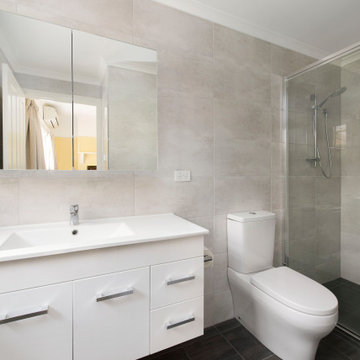
This is an example of a mid-sized traditional master bathroom in Canberra - Queanbeyan with flat-panel cabinets, white cabinets, a double shower, a one-piece toilet, gray tile, ceramic tile, grey walls, ceramic floors, an integrated sink, laminate benchtops, grey floor, a hinged shower door, white benchtops, a single vanity and a floating vanity.
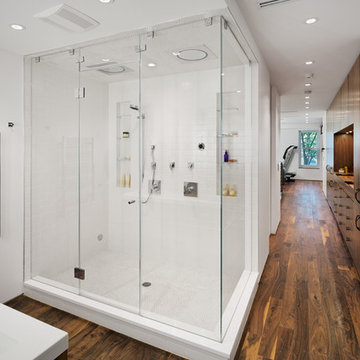
Andrew Rugge/archphoto
Inspiration for a mid-sized contemporary master bathroom in New York with flat-panel cabinets, dark wood cabinets, a double shower, white tile, porcelain tile, white walls, dark hardwood floors and an integrated sink.
Inspiration for a mid-sized contemporary master bathroom in New York with flat-panel cabinets, dark wood cabinets, a double shower, white tile, porcelain tile, white walls, dark hardwood floors and an integrated sink.
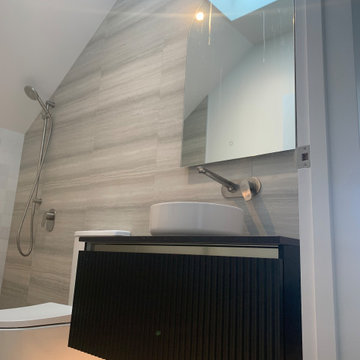
We converted the old main bathroom into a modern, matching main bathroom and ensuite. With accent lights in the shower, mirror and underneath the vanities. Two skylights were installed, providing natural light to both bathrooms.
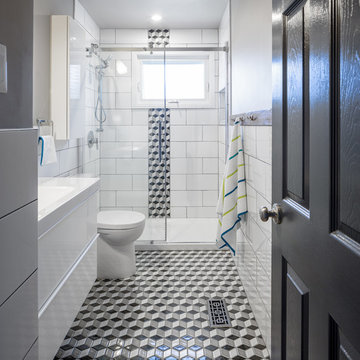
JVL Photography
Small contemporary bathroom in Ottawa with flat-panel cabinets, white cabinets, a double shower, a two-piece toilet, black and white tile, ceramic tile, grey walls, ceramic floors, an integrated sink and solid surface benchtops.
Small contemporary bathroom in Ottawa with flat-panel cabinets, white cabinets, a double shower, a two-piece toilet, black and white tile, ceramic tile, grey walls, ceramic floors, an integrated sink and solid surface benchtops.
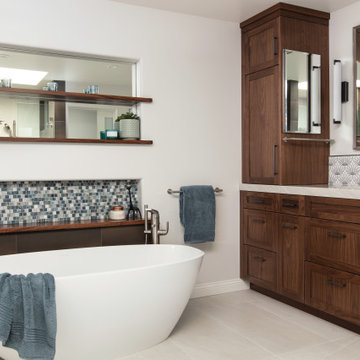
Relaxed and Coastal master bath
This is an example of a mid-sized beach style master bathroom in San Diego with shaker cabinets, brown cabinets, a freestanding tub, a double shower, brown tile, wood-look tile, white walls, ceramic floors, an integrated sink, engineered quartz benchtops, white floor, a hinged shower door, beige benchtops, a double vanity and a built-in vanity.
This is an example of a mid-sized beach style master bathroom in San Diego with shaker cabinets, brown cabinets, a freestanding tub, a double shower, brown tile, wood-look tile, white walls, ceramic floors, an integrated sink, engineered quartz benchtops, white floor, a hinged shower door, beige benchtops, a double vanity and a built-in vanity.
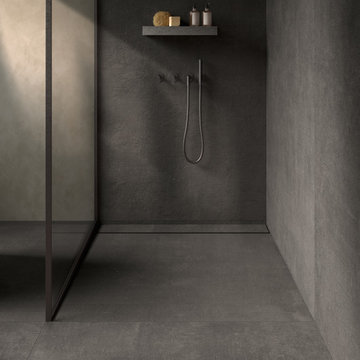
Bathroom tiles with concrete look.
Collections: Terra Crea - Limo
Inspiration for a country 3/4 bathroom with beaded inset cabinets, brown cabinets, a freestanding tub, a double shower, beige tile, porcelain tile, beige walls, porcelain floors, an integrated sink, tile benchtops, brown floor, a sliding shower screen, beige benchtops, a double vanity, a floating vanity and panelled walls.
Inspiration for a country 3/4 bathroom with beaded inset cabinets, brown cabinets, a freestanding tub, a double shower, beige tile, porcelain tile, beige walls, porcelain floors, an integrated sink, tile benchtops, brown floor, a sliding shower screen, beige benchtops, a double vanity, a floating vanity and panelled walls.

Richmond Hill Design + Build brings you this gorgeous American four-square home, crowned with a charming, black metal roof in Richmond’s historic Ginter Park neighborhood! Situated on a .46 acre lot, this craftsman-style home greets you with double, 8-lite front doors and a grand, wrap-around front porch. Upon entering the foyer, you’ll see the lovely dining room on the left, with crisp, white wainscoting and spacious sitting room/study with French doors to the right. Straight ahead is the large family room with a gas fireplace and flanking 48” tall built-in shelving. A panel of expansive 12’ sliding glass doors leads out to the 20’ x 14’ covered porch, creating an indoor/outdoor living and entertaining space. An amazing kitchen is to the left, featuring a 7’ island with farmhouse sink, stylish gold-toned, articulating faucet, two-toned cabinetry, soft close doors/drawers, quart countertops and premium Electrolux appliances. Incredibly useful butler’s pantry, between the kitchen and dining room, sports glass-front, upper cabinetry and a 46-bottle wine cooler. With 4 bedrooms, 3-1/2 baths and 5 walk-in closets, space will not be an issue. The owner’s suite has a freestanding, soaking tub, large frameless shower, water closet and 2 walk-in closets, as well a nice view of the backyard. Laundry room, with cabinetry and counter space, is conveniently located off of the classic central hall upstairs. Three additional bedrooms, all with walk-in closets, round out the second floor, with one bedroom having attached full bath and the other two bedrooms sharing a Jack and Jill bath. Lovely hickory wood floors, upgraded Craftsman trim package and custom details throughout!
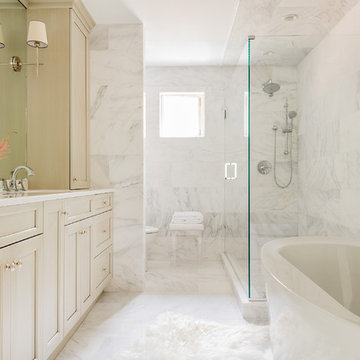
Photography by: Michael J. Lee
Design ideas for a large transitional master bathroom in Boston with recessed-panel cabinets, beige cabinets, a freestanding tub, a double shower, a one-piece toilet, white tile, matchstick tile, mosaic tile floors, an integrated sink and marble benchtops.
Design ideas for a large transitional master bathroom in Boston with recessed-panel cabinets, beige cabinets, a freestanding tub, a double shower, a one-piece toilet, white tile, matchstick tile, mosaic tile floors, an integrated sink and marble benchtops.
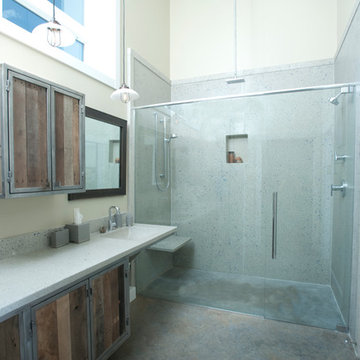
Concrete panels with recycled glass and custom metal cabinets with pallet wood inserts
Photography by Lynn Donaldson
Inspiration for a large industrial master bathroom in Other with medium wood cabinets, a double shower, a one-piece toilet, gray tile, cement tile, grey walls, concrete floors, an integrated sink and recycled glass benchtops.
Inspiration for a large industrial master bathroom in Other with medium wood cabinets, a double shower, a one-piece toilet, gray tile, cement tile, grey walls, concrete floors, an integrated sink and recycled glass benchtops.
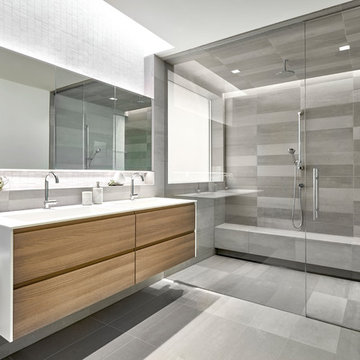
Tony Soluri
Large contemporary master bathroom in Chicago with flat-panel cabinets, light wood cabinets, gray tile, porcelain tile, porcelain floors, solid surface benchtops, grey floor, a double shower, an integrated sink and an open shower.
Large contemporary master bathroom in Chicago with flat-panel cabinets, light wood cabinets, gray tile, porcelain tile, porcelain floors, solid surface benchtops, grey floor, a double shower, an integrated sink and an open shower.
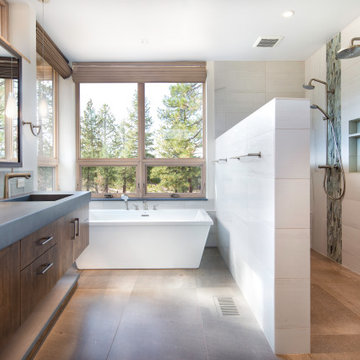
Master Bath with freestanding tub featuring wine shelf window sill. Walk-in double shower
Design ideas for a large contemporary master bathroom in Other with flat-panel cabinets, dark wood cabinets, a freestanding tub, a double shower, green tile, glass tile, white walls, an integrated sink, concrete benchtops, an open shower and grey benchtops.
Design ideas for a large contemporary master bathroom in Other with flat-panel cabinets, dark wood cabinets, a freestanding tub, a double shower, green tile, glass tile, white walls, an integrated sink, concrete benchtops, an open shower and grey benchtops.
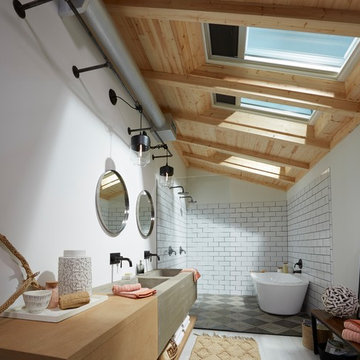
Photo of a contemporary bathroom in New York with flat-panel cabinets, light wood cabinets, a freestanding tub, a double shower, white tile, subway tile, white walls, painted wood floors, an integrated sink, wood benchtops, white floor, an open shower and brown benchtops.
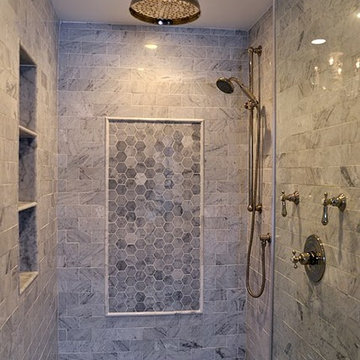
Our Lake Forest project transformed a traditional master bathroom into a harmonious blend of timeless design and practicality. We expanded the space, added a luxurious walk-in shower, and his-and-her sinks, all adorned with exquisite tile work. Witness the transformation!
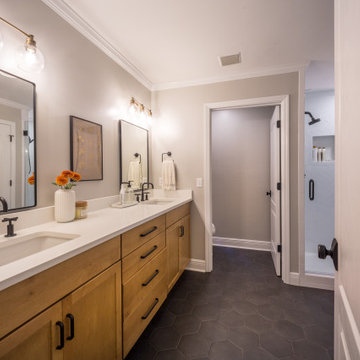
Custom bathroom remodel with a freestanding tub, rainfall showerhead, custom vanity lighting, and tile flooring.
Design ideas for a mid-sized traditional master bathroom with recessed-panel cabinets, medium wood cabinets, a freestanding tub, a double shower, a two-piece toilet, white tile, ceramic tile, beige walls, mosaic tile floors, an integrated sink, granite benchtops, black floor, a hinged shower door, white benchtops, an enclosed toilet, a double vanity and a built-in vanity.
Design ideas for a mid-sized traditional master bathroom with recessed-panel cabinets, medium wood cabinets, a freestanding tub, a double shower, a two-piece toilet, white tile, ceramic tile, beige walls, mosaic tile floors, an integrated sink, granite benchtops, black floor, a hinged shower door, white benchtops, an enclosed toilet, a double vanity and a built-in vanity.
Bathroom Design Ideas with a Double Shower and an Integrated Sink
4