Bathroom Design Ideas with a Double Shower and an Integrated Sink
Refine by:
Budget
Sort by:Popular Today
81 - 100 of 1,431 photos
Item 1 of 3

Richmond Hill Design + Build brings you this gorgeous American four-square home, crowned with a charming, black metal roof in Richmond’s historic Ginter Park neighborhood! Situated on a .46 acre lot, this craftsman-style home greets you with double, 8-lite front doors and a grand, wrap-around front porch. Upon entering the foyer, you’ll see the lovely dining room on the left, with crisp, white wainscoting and spacious sitting room/study with French doors to the right. Straight ahead is the large family room with a gas fireplace and flanking 48” tall built-in shelving. A panel of expansive 12’ sliding glass doors leads out to the 20’ x 14’ covered porch, creating an indoor/outdoor living and entertaining space. An amazing kitchen is to the left, featuring a 7’ island with farmhouse sink, stylish gold-toned, articulating faucet, two-toned cabinetry, soft close doors/drawers, quart countertops and premium Electrolux appliances. Incredibly useful butler’s pantry, between the kitchen and dining room, sports glass-front, upper cabinetry and a 46-bottle wine cooler. With 4 bedrooms, 3-1/2 baths and 5 walk-in closets, space will not be an issue. The owner’s suite has a freestanding, soaking tub, large frameless shower, water closet and 2 walk-in closets, as well a nice view of the backyard. Laundry room, with cabinetry and counter space, is conveniently located off of the classic central hall upstairs. Three additional bedrooms, all with walk-in closets, round out the second floor, with one bedroom having attached full bath and the other two bedrooms sharing a Jack and Jill bath. Lovely hickory wood floors, upgraded Craftsman trim package and custom details throughout!
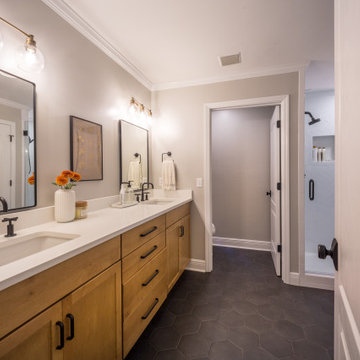
Custom bathroom remodel with a freestanding tub, rainfall showerhead, custom vanity lighting, and tile flooring.
Design ideas for a mid-sized traditional master bathroom with recessed-panel cabinets, medium wood cabinets, a freestanding tub, a double shower, a two-piece toilet, white tile, ceramic tile, beige walls, mosaic tile floors, an integrated sink, granite benchtops, black floor, a hinged shower door, white benchtops, an enclosed toilet, a double vanity and a built-in vanity.
Design ideas for a mid-sized traditional master bathroom with recessed-panel cabinets, medium wood cabinets, a freestanding tub, a double shower, a two-piece toilet, white tile, ceramic tile, beige walls, mosaic tile floors, an integrated sink, granite benchtops, black floor, a hinged shower door, white benchtops, an enclosed toilet, a double vanity and a built-in vanity.
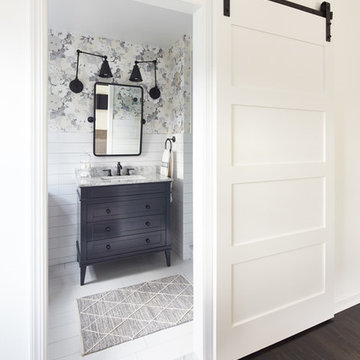
Design ideas for a mid-sized contemporary master bathroom in New York with dark wood cabinets, a double shower, a one-piece toilet, white tile, ceramic tile, white walls, porcelain floors, an integrated sink, marble benchtops, white floor, a hinged shower door and shaker cabinets.
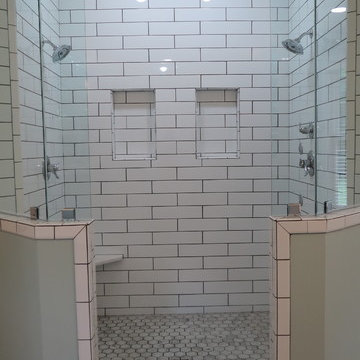
4x16 Subway Tile
Large modern master bathroom in Other with shaker cabinets, white cabinets, a freestanding tub, a double shower, white tile, ceramic tile, green walls, porcelain floors, an integrated sink, grey floor, an open shower and white benchtops.
Large modern master bathroom in Other with shaker cabinets, white cabinets, a freestanding tub, a double shower, white tile, ceramic tile, green walls, porcelain floors, an integrated sink, grey floor, an open shower and white benchtops.
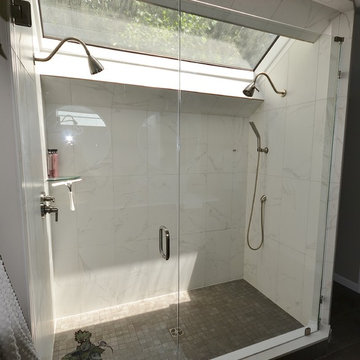
This bathroom remodel was from the ground up. The existing bath had a huge tiled tub deck with soaking tub and small 3x3 shower. The clients wanted a large open shower with his and hers sides. We designed the new shower to be under the skylight letting in all that beautiful natural light. The vanity was designed with cool wall mount faucets coming thru the tall Cashmere Carrara Quartz backsplash. Clean lined large format porcelain tiles were used for the flooring and shower keeping the grout lines to a minimum. Extra storage cabinetry was installed in the separate toilet room. The large shower is enclosed in a clear frameless glass surround which help keep the open feeling of the space and letting you see all that beautiful tile.
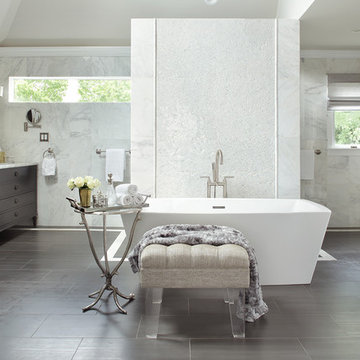
Photographer Peter Rymwid. Designer Jacqueline Currie-Taylor, Gravitate To. Front cover and featured in Design NJ Bathrooms Edition https://www.designnewjersey.com/features/a-calming-place/. Luxury Master Bathroom with His and Her Walk-in Closets
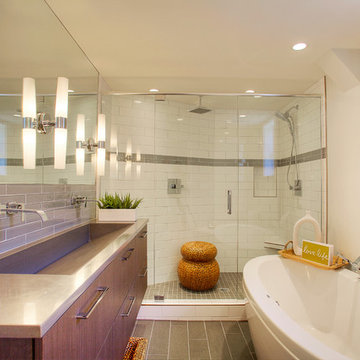
The owners of this 1958 mid-century modern home desired a refreshing new master bathroom that was open and bright. The previous bathroom felt dark and cramped, with dated fixtures. A new bathroom was designed, borrowing much needed space from the neighboring garage, and allowing for a larger shower, a generous vanity with integrated trough sink and a soaking tub.
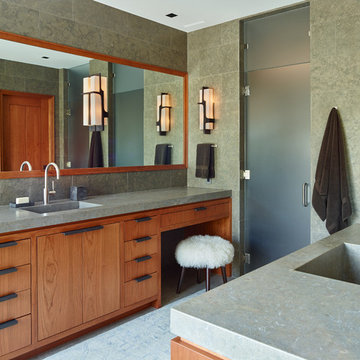
David Agnello
Design ideas for a large contemporary master bathroom in Portland with flat-panel cabinets, medium wood cabinets, gray tile, grey walls, an integrated sink, a double shower, limestone floors, limestone benchtops, a hinged shower door and limestone.
Design ideas for a large contemporary master bathroom in Portland with flat-panel cabinets, medium wood cabinets, gray tile, grey walls, an integrated sink, a double shower, limestone floors, limestone benchtops, a hinged shower door and limestone.
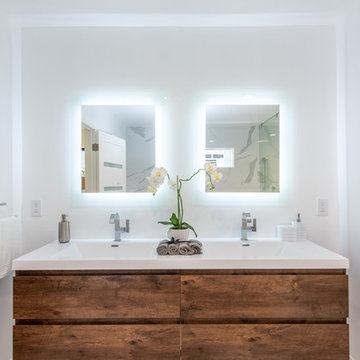
The master bathroom at our Wrightwood Residence in Studio City, CA features large dual shower, double vanity, and a freestanding tub.
Located in Wrightwood Estates, Levi Construction’s latest residency is a two-story mid-century modern home that was re-imagined and extensively remodeled with a designer’s eye for detail, beauty and function. Beautifully positioned on a 9,600-square-foot lot with approximately 3,000 square feet of perfectly-lighted interior space. The open floorplan includes a great room with vaulted ceilings, gorgeous chef’s kitchen featuring Viking appliances, a smart WiFi refrigerator, and high-tech, smart home technology throughout. There are a total of 5 bedrooms and 4 bathrooms. On the first floor there are three large bedrooms, three bathrooms and a maid’s room with separate entrance. A custom walk-in closet and amazing bathroom complete the master retreat. The second floor has another large bedroom and bathroom with gorgeous views to the valley. The backyard area is an entertainer’s dream featuring a grassy lawn, covered patio, outdoor kitchen, dining pavilion, seating area with contemporary fire pit and an elevated deck to enjoy the beautiful mountain view.
Project designed and built by
Levi Construction
http://www.leviconstruction.com/
Levi Construction is specialized in designing and building custom homes, room additions, and complete home remodels. Contact us today for a quote.
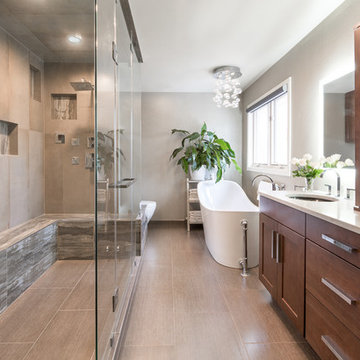
Mid-sized modern master bathroom in Denver with flat-panel cabinets, medium wood cabinets, a freestanding tub, a double shower, grey walls, an integrated sink, solid surface benchtops, a one-piece toilet, gray tile, cement tile, porcelain floors, beige floor and a hinged shower door.
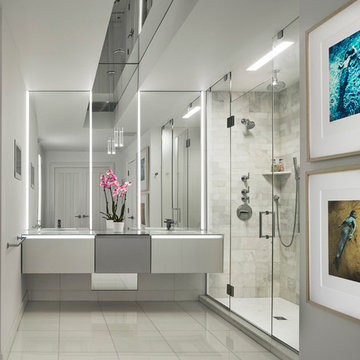
The challenge of merging contemporary design with a classic traditional interior is emblematic of the vitality experienced in the evolution of Philadelphia’s urban fabric. The design of this Center City apartment engages a rich discourse between the new and the existing, focusing on areas of the residence that contradicted the new owners’ aesthetic and lifestyle.
The elevator opens to the center of the spacious living area that includes the foyer, kitchen and living room. The serene, geometric character of the foyer enhances the sense of arrival – offering a moment to contemplate the owners’ art, the interplay of the old and the new, and the subtleties of light.
The kitchen, while fully functional, willingly and quietly participates in the composition. Symmetry and asymmetry are seamlessly woven.
The depth and endurance of daily experiences are the ingredients that transform architecture into a vital framework for living. As it relates to a home, the framework requires a resonate balance of comfort and drama, achieved here with a cast of dynamic materials and details that subtly collaborate in simple composition.
Barry Halkin and Todd Mason Photography
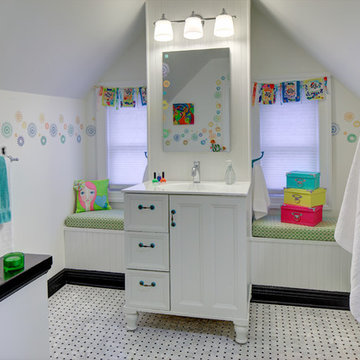
Wing Wong/Memories TTL
This is an example of a mid-sized eclectic kids bathroom in New York with an integrated sink, furniture-like cabinets, white cabinets, a double shower, a two-piece toilet, multi-coloured tile, ceramic tile, white walls and mosaic tile floors.
This is an example of a mid-sized eclectic kids bathroom in New York with an integrated sink, furniture-like cabinets, white cabinets, a double shower, a two-piece toilet, multi-coloured tile, ceramic tile, white walls and mosaic tile floors.
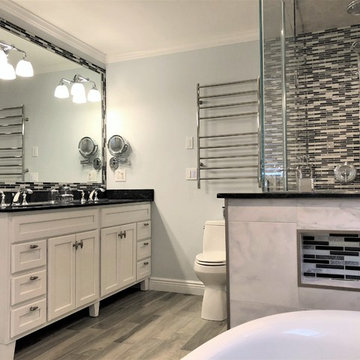
Photo of a mid-sized transitional master bathroom in Bridgeport with shaker cabinets, white cabinets, a freestanding tub, a double shower, a one-piece toilet, gray tile, porcelain tile, blue walls, porcelain floors, an integrated sink, solid surface benchtops, grey floor and a hinged shower door.
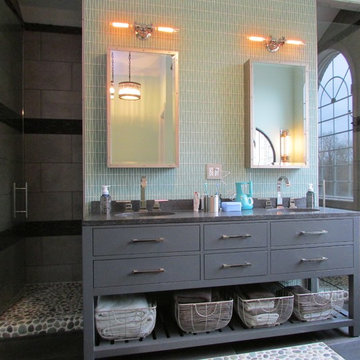
Design ideas for a large transitional master bathroom in Indianapolis with flat-panel cabinets, grey cabinets, a double shower, gray tile, green walls, slate floors, an integrated sink and concrete benchtops.
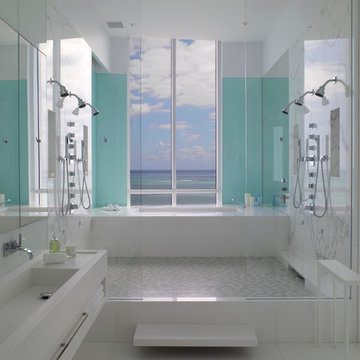
Copyright Ken Hayden
A shower with a view and 6 shower heads!
This is an example of a contemporary bathroom in Miami with an integrated sink and a double shower.
This is an example of a contemporary bathroom in Miami with an integrated sink and a double shower.
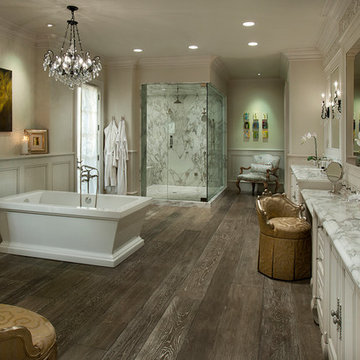
Every luxury home needs a master suite, and what a master suite without a luxurious master bath?! Fratantoni Luxury Estates design-builds the most elegant Master Bathrooms in Arizona!
For more inspiring photos and bathroom ideas follow us on Facebook, Pinterest, Twitter and Instagram!
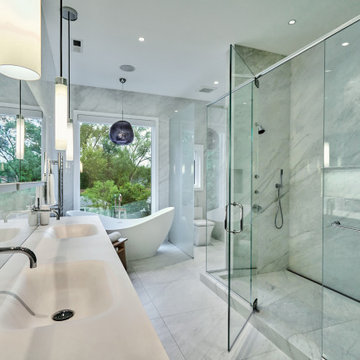
Master Bath
This is an example of a large modern master bathroom in Chicago with flat-panel cabinets, grey cabinets, a freestanding tub, a double shower, a one-piece toilet, white tile, porcelain tile, white walls, porcelain floors, an integrated sink, solid surface benchtops, white floor, a hinged shower door, white benchtops, a niche, a double vanity and a floating vanity.
This is an example of a large modern master bathroom in Chicago with flat-panel cabinets, grey cabinets, a freestanding tub, a double shower, a one-piece toilet, white tile, porcelain tile, white walls, porcelain floors, an integrated sink, solid surface benchtops, white floor, a hinged shower door, white benchtops, a niche, a double vanity and a floating vanity.
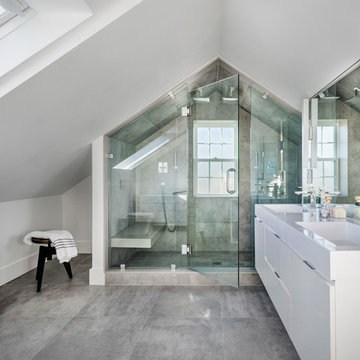
This 1920’s house was updated top to bottom to accommodate a growing family. Modern touches of glass partitions and sleek cabinetry provide a sensitive contrast to the existing divided light windows and traditional moldings. Exposed steel beams provide structural support, and their bright white color helps them blend into the composition.
Photo by: Nat Rea Photography
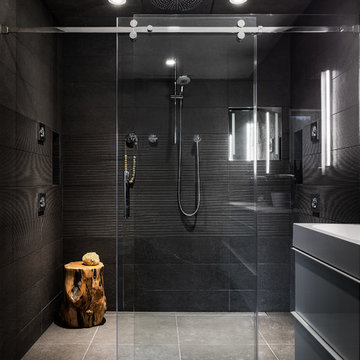
Matthew Delphenic
Design ideas for a mid-sized contemporary master bathroom in Boston with flat-panel cabinets, white cabinets, a double shower, a wall-mount toilet, gray tile, porcelain tile, grey walls, porcelain floors, an integrated sink, engineered quartz benchtops, grey floor, a sliding shower screen and white benchtops.
Design ideas for a mid-sized contemporary master bathroom in Boston with flat-panel cabinets, white cabinets, a double shower, a wall-mount toilet, gray tile, porcelain tile, grey walls, porcelain floors, an integrated sink, engineered quartz benchtops, grey floor, a sliding shower screen and white benchtops.
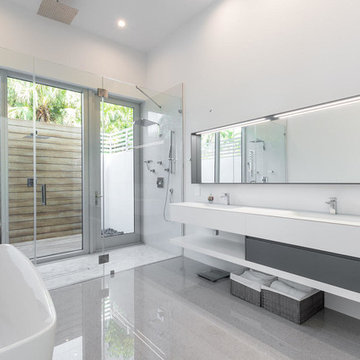
Inspiration for a large modern master bathroom in Miami with a freestanding tub, a double shower, white walls, concrete floors, an integrated sink, solid surface benchtops, grey floor, a hinged shower door and white benchtops.
Bathroom Design Ideas with a Double Shower and an Integrated Sink
5