Bathroom Design Ideas with a Double Shower and an Integrated Sink
Refine by:
Budget
Sort by:Popular Today
101 - 120 of 1,431 photos
Item 1 of 3
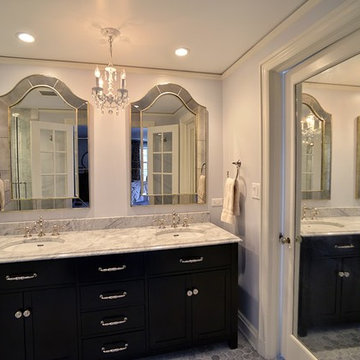
Our Lake Forest project transformed a traditional master bathroom into a harmonious blend of timeless design and practicality. We expanded the space, added a luxurious walk-in shower, and his-and-her sinks, all adorned with exquisite tile work. Witness the transformation!
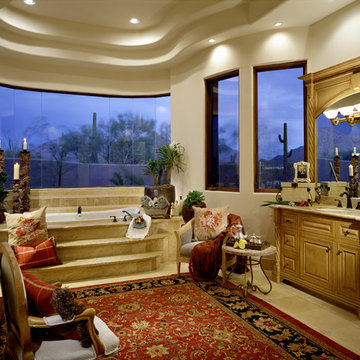
This bathroom was designed and built to the highest standards by Fratantoni Luxury Estates. Check out our Facebook Fan Page at www.Facebook.com/FratantoniLuxuryEstates

A modern styled bathroom renovated in Iselin neighborhood
Photo of a mid-sized modern 3/4 bathroom in New York with furniture-like cabinets, white cabinets, a corner tub, a double shower, a one-piece toilet, pink tile, stone tile, orange walls, porcelain floors, an integrated sink, soapstone benchtops, white floor, a hinged shower door, brown benchtops, a niche, a single vanity, a floating vanity, timber and panelled walls.
Photo of a mid-sized modern 3/4 bathroom in New York with furniture-like cabinets, white cabinets, a corner tub, a double shower, a one-piece toilet, pink tile, stone tile, orange walls, porcelain floors, an integrated sink, soapstone benchtops, white floor, a hinged shower door, brown benchtops, a niche, a single vanity, a floating vanity, timber and panelled walls.
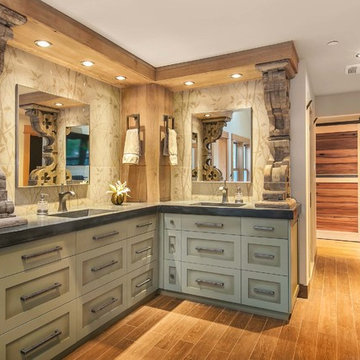
This exquisite master suite combines rough hewn reclaimed wood, custom milled reclaimed fir, VG fir, hot rolled steel, custom barn doors, stone, concrete counters and hearths and limestone plaster for a truly one of kind space. The suite's entrance hall showcases three gorgeous barn doors hand made from from reclaimed jarrah and fir. Behind one of the doors is the office, which was designed to precisely suit my clients' needs. The built in's house a small desk, Sub Zero undercounter refrigerator and Miele built in espresso machine. The leather swivel chairs, slate and iron end tables from a Montana artist and dual function ottomans keep the space very usable while still beautiful. The walls are painted in dry erase paint, allowing every square inch of wall space to be used for business strategizing and planning. The limestone plaster fireplace warms the space and brings another texture to the room. Through another barn door is the stunning 20' x 23' master bedroom. The VG fir beams have a channel routed in the top containing LED rope light, illuminating the soaring VG fir ceiling. The bronze chandelier from France is a free form shape, providing contrast to all the horizontal lines in the room. The show piece is definitely the 150 year old reclaimed jarrah wood used on the bed wall. The gray tones coordinate beautifully with all the warmth from the fir. We custom designed the panelized fireplace surround with inset wood storage in hot rolled steel. The cantilevered concrete hearth adds depth to the sleek steel. Opposite the bed is a fir 18' wide bifold door, allowing my outdoor-loving clients to feel as one with their gorgeous property. The final space is a dream bath suite, with sauna, steam shower, sunken tub, fireplace and custom vanities. The glazed wood vanities were designed with all drawers to maximize function. We topped the vanities with antique corbels and a reclaimed fir soffit and corner column for a dramatic design. The corner column houses spring loaded magnetic doors, hiding away all the bathroom necessities that require plugs. The concrete countertop on the vanities has integral sinks and a low profile contemporary design. The soaking tub is sunk into a bed of Mexican beach pebbles and clad in reclaimed jarrah and steel. The custom steel and tile fireplace is beautiful and warms the bathroom nicely on cool Pacific Northwest days.
www.cascadepromedia.com
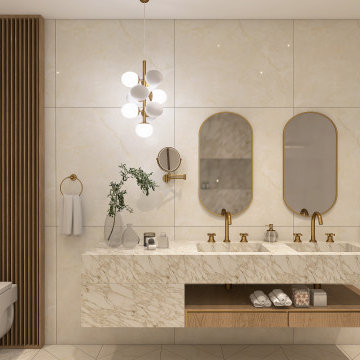
Design ideas for a large contemporary master bathroom in New York with flat-panel cabinets, medium wood cabinets, a freestanding tub, a double shower, a wall-mount toilet, beige tile, porcelain tile, beige walls, marble floors, an integrated sink, marble benchtops, beige floor, an open shower, beige benchtops, a niche, a double vanity and a floating vanity.
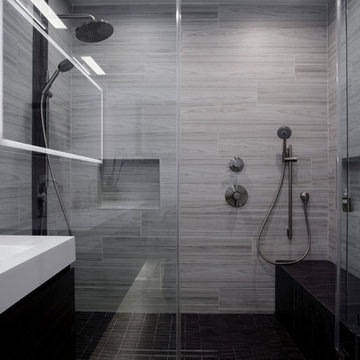
A once small enclosed Jack and Jill bathroom that was connected to the master bedroom and to the hallway completely rebuilt to become the master bathroom as part of an open floor design with the master bedroom.
2 walk-in closets (his and hers) with frosted glass bi-fold doors, the wood flooring of the master bedroom continues into the bathroom space, a nice sized 72" wall mounted vanity wood finish vanity picks up the wood grains of the floor and a huge side to side LED mirror gives a great depth effect.
The huge master shower can easily accommodate 2 people with dark bamboo printed porcelain tile for the floor and bench and a light gray stripped rectangular tiled walls gives an additional feeling of space.
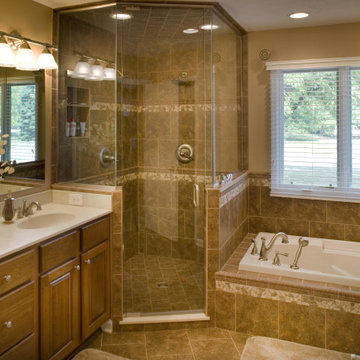
This is an example of a large traditional master bathroom in Tampa with raised-panel cabinets, medium wood cabinets, a drop-in tub, a double shower, a two-piece toilet, brown tile, porcelain tile, beige walls, porcelain floors, an integrated sink, solid surface benchtops, brown floor, a hinged shower door, a shower seat, a double vanity and a built-in vanity.
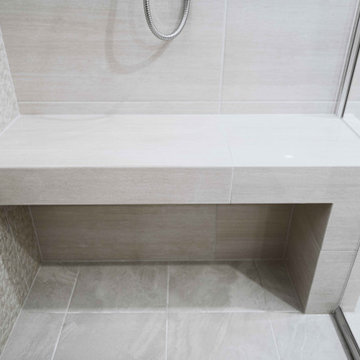
Shower bench, a feature in the large shower.
This is an example of a large modern master bathroom in Adelaide with flat-panel cabinets, light wood cabinets, a double shower, a two-piece toilet, beige tile, ceramic tile, beige walls, cement tiles, an integrated sink, glass benchtops, grey floor, a hinged shower door, white benchtops, a shower seat, a single vanity, a floating vanity and recessed.
This is an example of a large modern master bathroom in Adelaide with flat-panel cabinets, light wood cabinets, a double shower, a two-piece toilet, beige tile, ceramic tile, beige walls, cement tiles, an integrated sink, glass benchtops, grey floor, a hinged shower door, white benchtops, a shower seat, a single vanity, a floating vanity and recessed.
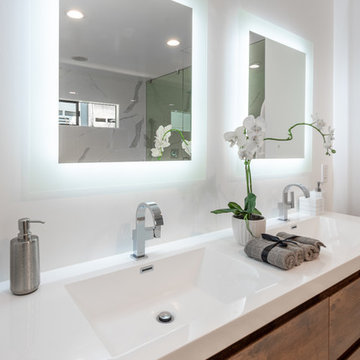
Located in Wrightwood Estates, Levi Construction’s latest residency is a two-story mid-century modern home that was re-imagined and extensively remodeled with a designer’s eye for detail, beauty and function. Beautifully positioned on a 9,600-square-foot lot with approximately 3,000 square feet of perfectly-lighted interior space. The open floorplan includes a great room with vaulted ceilings, gorgeous chef’s kitchen featuring Viking appliances, a smart WiFi refrigerator, and high-tech, smart home technology throughout. There are a total of 5 bedrooms and 4 bathrooms. On the first floor there are three large bedrooms, three bathrooms and a maid’s room with separate entrance. A custom walk-in closet and amazing bathroom complete the master retreat. The second floor has another large bedroom and bathroom with gorgeous views to the valley. The backyard area is an entertainer’s dream featuring a grassy lawn, covered patio, outdoor kitchen, dining pavilion, seating area with contemporary fire pit and an elevated deck to enjoy the beautiful mountain view.
Project designed and built by
Levi Construction
http://www.leviconstruction.com/
Levi Construction is specialized in designing and building custom homes, room additions, and complete home remodels. Contact us today for a quote.
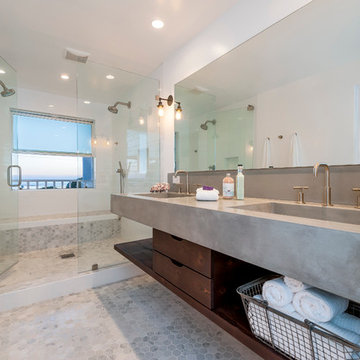
www.naderessaphotography.com
Beach style master bathroom in San Diego with an integrated sink, concrete benchtops, a double shower, white tile, subway tile, mosaic tile floors, open cabinets, dark wood cabinets and white walls.
Beach style master bathroom in San Diego with an integrated sink, concrete benchtops, a double shower, white tile, subway tile, mosaic tile floors, open cabinets, dark wood cabinets and white walls.
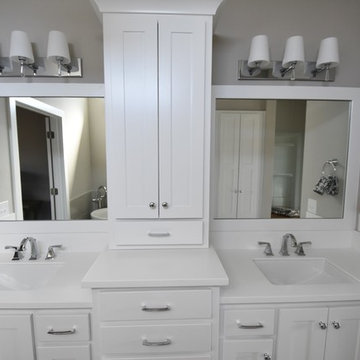
Carrie Babbitt
Photo of a mid-sized contemporary master bathroom in Kansas City with flat-panel cabinets, white cabinets, a freestanding tub, a double shower, a two-piece toilet, gray tile, ceramic tile, grey walls, ceramic floors, an integrated sink and engineered quartz benchtops.
Photo of a mid-sized contemporary master bathroom in Kansas City with flat-panel cabinets, white cabinets, a freestanding tub, a double shower, a two-piece toilet, gray tile, ceramic tile, grey walls, ceramic floors, an integrated sink and engineered quartz benchtops.
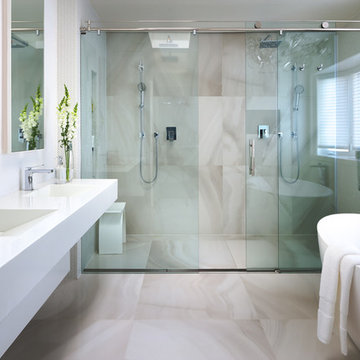
Photo of a contemporary master bathroom in Toronto with an integrated sink, a freestanding tub, a double shower, beige tile and white walls.
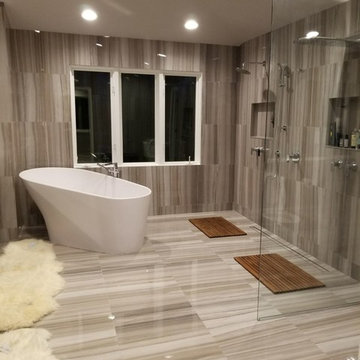
Expansive contemporary master bathroom in Chicago with flat-panel cabinets, brown cabinets, a freestanding tub, a double shower, a one-piece toilet, gray tile, grey walls, an integrated sink, engineered quartz benchtops, grey floor and an open shower.

This bathroom was created with the tagline "simple luxury" in mind. Each detail was chosen with this and daily function in mind. Ample storage was created with two 60" vanities and a 24" central makeup vanity. The beautiful clouds wallpaper creates a relaxing atmosphere while also adding dimension and interest to a neutral space. The tall, beautiful brass mirrors and wall sconces add warmth and a timeless feel. The marigold velvet stool is a gorgeous happy pop that greets the homeowners each morning.
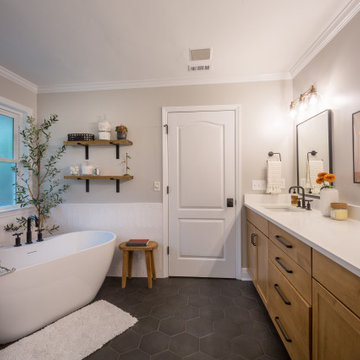
Custom bathroom remodel with a freestanding tub, rainfall showerhead, custom vanity lighting, and tile flooring.
Design ideas for a mid-sized traditional master bathroom with recessed-panel cabinets, medium wood cabinets, a freestanding tub, beige walls, an integrated sink, white benchtops, an enclosed toilet, a double vanity, a built-in vanity, mosaic tile floors, granite benchtops, black floor, a double shower, white tile, ceramic tile and a hinged shower door.
Design ideas for a mid-sized traditional master bathroom with recessed-panel cabinets, medium wood cabinets, a freestanding tub, beige walls, an integrated sink, white benchtops, an enclosed toilet, a double vanity, a built-in vanity, mosaic tile floors, granite benchtops, black floor, a double shower, white tile, ceramic tile and a hinged shower door.
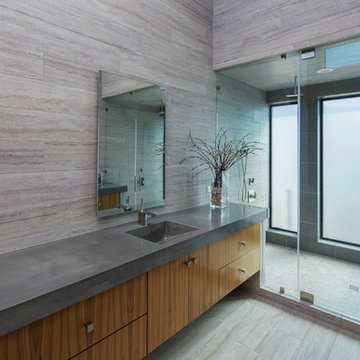
Design ideas for a large modern master bathroom in Austin with an integrated sink, flat-panel cabinets, medium wood cabinets, concrete benchtops, a freestanding tub, a double shower, a one-piece toilet, gray tile, ceramic tile, grey walls and ceramic floors.
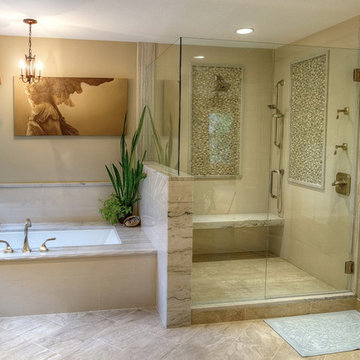
Both the shower and the bath feature accents of the Bianco Macabus quartzite. These features are both completely custom to fit the space, from the bench in the shower to the slab tub surround.
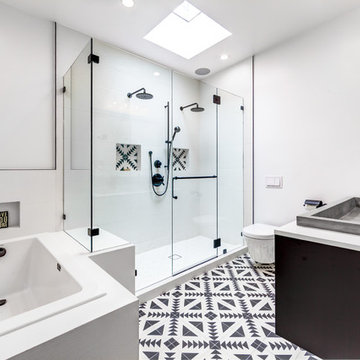
This is an example of a contemporary master bathroom in San Francisco with a drop-in tub, a double shower, a wall-mount toilet, white walls, an integrated sink, white floor, a hinged shower door and white benchtops.
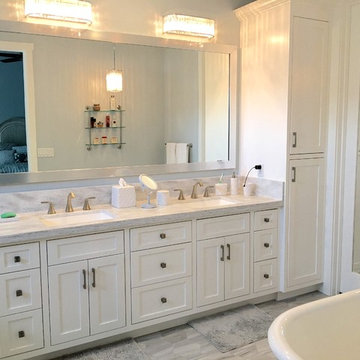
Corian countertops with integral sinks and custom double Corian shower with pan in Corian Arrowroot color by Feese Ware Surfaces
Transitional master bathroom in Orange County with shaker cabinets, white cabinets, a freestanding tub, a double shower, a one-piece toilet, grey walls, ceramic floors, an integrated sink, solid surface benchtops, grey floor and a hinged shower door.
Transitional master bathroom in Orange County with shaker cabinets, white cabinets, a freestanding tub, a double shower, a one-piece toilet, grey walls, ceramic floors, an integrated sink, solid surface benchtops, grey floor and a hinged shower door.
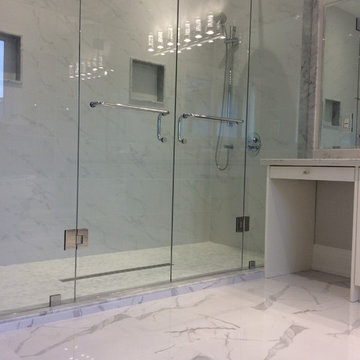
This is an example of an expansive modern master bathroom in Toronto with white cabinets, a freestanding tub, a double shower, a one-piece toilet, multi-coloured tile, porcelain tile, porcelain floors and an integrated sink.
Bathroom Design Ideas with a Double Shower and an Integrated Sink
6