Bathroom Design Ideas with a Double Shower and Light Hardwood Floors
Refine by:
Budget
Sort by:Popular Today
61 - 80 of 413 photos
Item 1 of 3
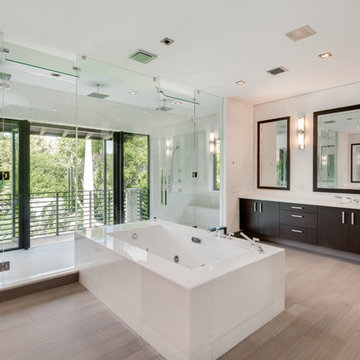
Design ideas for a contemporary master bathroom in Miami with flat-panel cabinets, dark wood cabinets, a drop-in tub, a double shower, white walls, light hardwood floors, an undermount sink, beige floor, a hinged shower door and white benchtops.
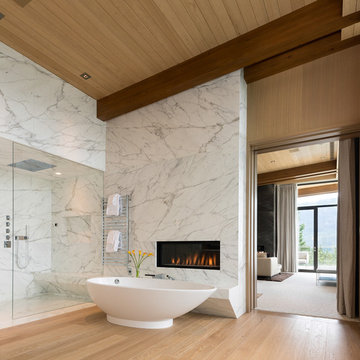
Expansive contemporary master bathroom in Vancouver with flat-panel cabinets, light wood cabinets, a freestanding tub, a double shower, a one-piece toilet, stone slab, white walls, light hardwood floors, a wall-mount sink, marble benchtops and white tile.
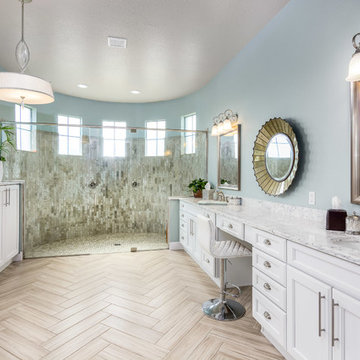
Elegant, modern master bathroom features a herringbone tile floor.
This is an example of a large transitional master bathroom with white cabinets, a double shower, multi-coloured tile, blue walls, light hardwood floors, an undermount sink, beige floor, a hinged shower door, grey benchtops and recessed-panel cabinets.
This is an example of a large transitional master bathroom with white cabinets, a double shower, multi-coloured tile, blue walls, light hardwood floors, an undermount sink, beige floor, a hinged shower door, grey benchtops and recessed-panel cabinets.
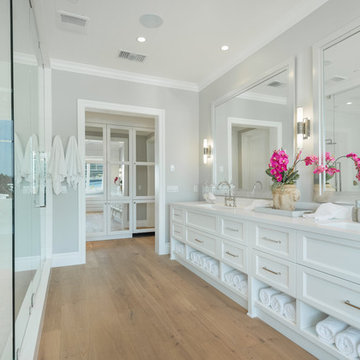
Photo of an expansive transitional master bathroom in Los Angeles with recessed-panel cabinets, white cabinets, a double shower, grey walls, light hardwood floors, an undermount sink and engineered quartz benchtops.
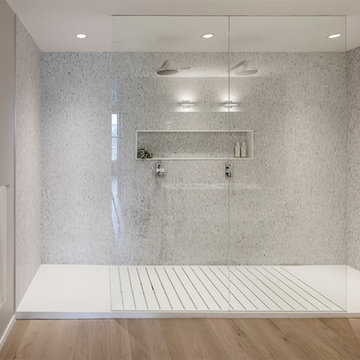
A beautifully finished walk-through double shower. The central drain and glass wall help keep water the shower. Don't be afraid of wood in the washroom!
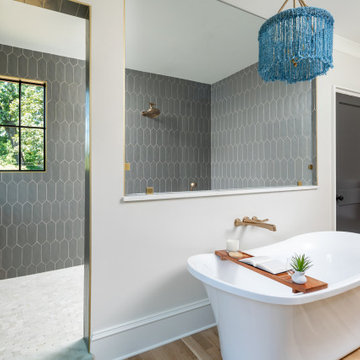
Primary Bathroom with Blue Beaded Chandelier and Soaking Tub and Oversized Shower with Dual Vanities
Design ideas for a master bathroom in Charlotte with white cabinets, a freestanding tub, a double shower, gray tile, ceramic tile, white walls, light hardwood floors, an integrated sink, engineered quartz benchtops, white benchtops, an enclosed toilet, a double vanity and a built-in vanity.
Design ideas for a master bathroom in Charlotte with white cabinets, a freestanding tub, a double shower, gray tile, ceramic tile, white walls, light hardwood floors, an integrated sink, engineered quartz benchtops, white benchtops, an enclosed toilet, a double vanity and a built-in vanity.
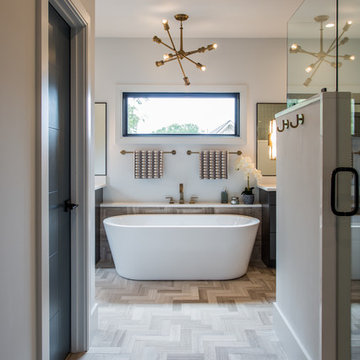
Marsh Kitchen & Bath designer Cherece Hatcher created a bold kitchen and bath combo for a builder who wanted something modern and different. Her designs offer a striking presentation that carry the home's modern architecture into the smallest details.
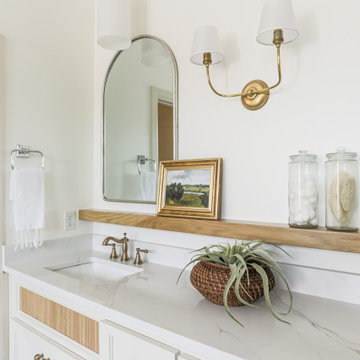
Design ideas for a mid-sized traditional master bathroom in Oklahoma City with shaker cabinets, beige cabinets, an alcove tub, a double shower, a one-piece toilet, white tile, marble, white walls, light hardwood floors, an undermount sink, engineered quartz benchtops, white floor, a hinged shower door, white benchtops, a shower seat, a double vanity and a built-in vanity.
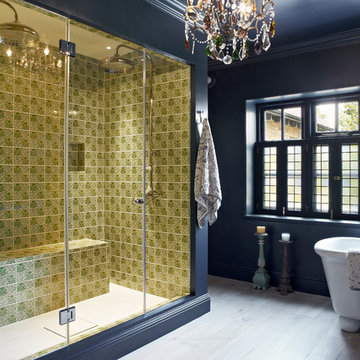
Inspiration for a contemporary bathroom in London with a freestanding tub, a double shower, multi-coloured tile, blue walls and light hardwood floors.
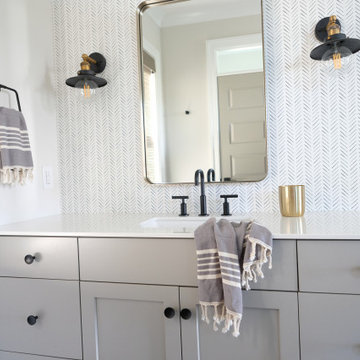
Master bathroom, Wallcovering from MAgnolia home.
Large beach style master bathroom in Charleston with flat-panel cabinets, grey cabinets, a double shower, a one-piece toilet, white walls, light hardwood floors, an undermount sink, engineered quartz benchtops, a hinged shower door, white benchtops, a single vanity, a freestanding vanity and wallpaper.
Large beach style master bathroom in Charleston with flat-panel cabinets, grey cabinets, a double shower, a one-piece toilet, white walls, light hardwood floors, an undermount sink, engineered quartz benchtops, a hinged shower door, white benchtops, a single vanity, a freestanding vanity and wallpaper.
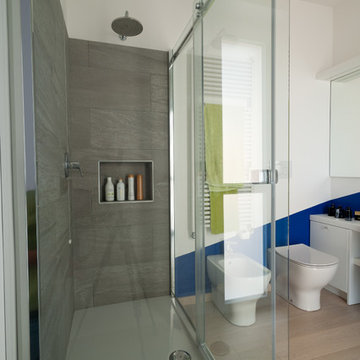
Bagno padronale con doccia racchiusa da box in cristallo.
Foto realizzate da NCA
Design ideas for a mid-sized contemporary master bathroom in Other with flat-panel cabinets, white cabinets, a double shower, a two-piece toilet, blue tile, stone tile, white walls, light hardwood floors, a trough sink, wood benchtops, a sliding shower screen and brown floor.
Design ideas for a mid-sized contemporary master bathroom in Other with flat-panel cabinets, white cabinets, a double shower, a two-piece toilet, blue tile, stone tile, white walls, light hardwood floors, a trough sink, wood benchtops, a sliding shower screen and brown floor.
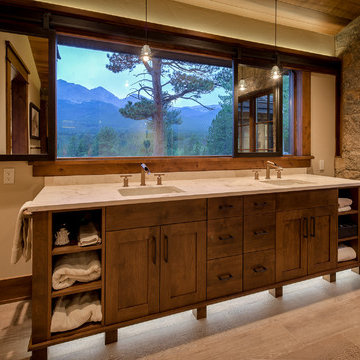
Inspiration for a mid-sized country master bathroom in Denver with medium wood cabinets, a freestanding tub, a double shower, stone slab, beige walls, light hardwood floors, an integrated sink, beige floor, a hinged shower door and shaker cabinets.
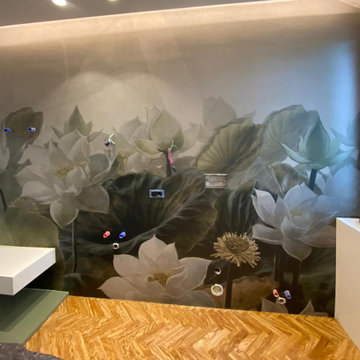
l'uso della carta da parati nel bagno. Un'idea alternativa alla piastrella ed alla resina. Lavori in corso
This is an example of a small modern 3/4 bathroom in Florence with flat-panel cabinets, brown cabinets, a double shower, a wall-mount toilet, multi-coloured tile, green walls, light hardwood floors, a drop-in sink, brown floor, a hinged shower door, an enclosed toilet, a single vanity, a floating vanity, recessed and wallpaper.
This is an example of a small modern 3/4 bathroom in Florence with flat-panel cabinets, brown cabinets, a double shower, a wall-mount toilet, multi-coloured tile, green walls, light hardwood floors, a drop-in sink, brown floor, a hinged shower door, an enclosed toilet, a single vanity, a floating vanity, recessed and wallpaper.
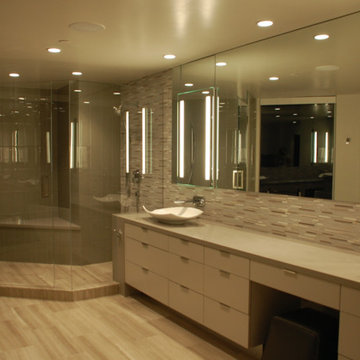
Photo of a large contemporary master bathroom in San Diego with flat-panel cabinets, white cabinets, a freestanding tub, a double shower, gray tile, matchstick tile, grey walls, light hardwood floors, a vessel sink and solid surface benchtops.
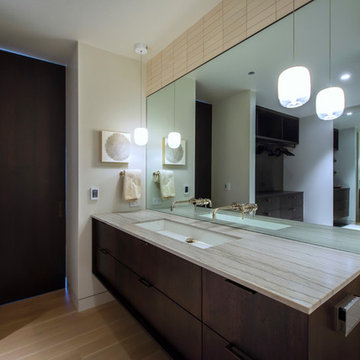
Imbue Design
Inspiration for a mid-sized modern master bathroom in Salt Lake City with flat-panel cabinets, dark wood cabinets, a double shower, a wall-mount toilet, white tile, ceramic tile, white walls, light hardwood floors, an undermount sink, marble benchtops, beige floor, a hinged shower door and white benchtops.
Inspiration for a mid-sized modern master bathroom in Salt Lake City with flat-panel cabinets, dark wood cabinets, a double shower, a wall-mount toilet, white tile, ceramic tile, white walls, light hardwood floors, an undermount sink, marble benchtops, beige floor, a hinged shower door and white benchtops.
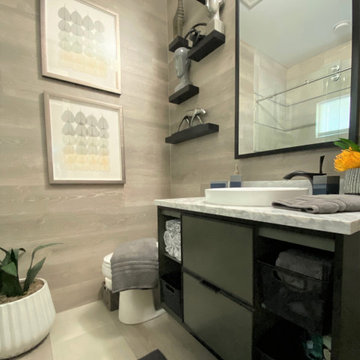
This was an update from a combination Tub/Shower Bath into a more modern walk -in Shower. We used a sliding barn door shower enclosure and a sleek large tile with a metallic pencil trim to give this outdated bathroom a much needed refresh. We also incorporated a laminate wood wall to coordinate with the tile. The floating shelves helped to add texture and a beautiful point of focus. The vanity is floating above the floor with a mix of drawers and open shelving for storage.
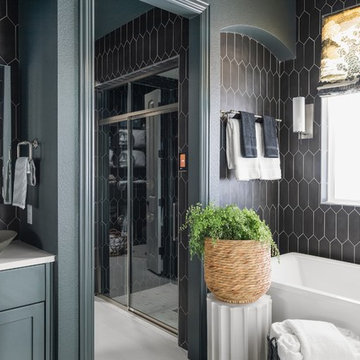
https://www.tiffanybrooksinteriors.com
Inquire About Our Design Services
https://www.tiffanybrooksinteriors.com Inquire About Our Design Services. Space designed by Tiffany Brooks.
Photos © 2019 Scripps Networks, LLC.
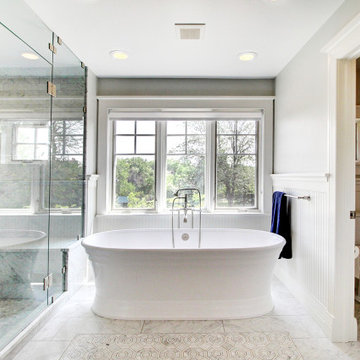
Photo of a large transitional master bathroom in Denver with recessed-panel cabinets, a freestanding tub, a double shower, a one-piece toilet, white tile, marble, grey walls, light hardwood floors, an undermount sink, marble benchtops, brown floor, a hinged shower door, white benchtops, a shower seat, a double vanity, a built-in vanity, decorative wall panelling and brown cabinets.
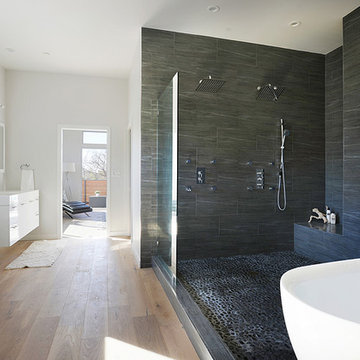
Photo by Peter Barnaby
Design ideas for a large modern master bathroom in Los Angeles with an integrated sink, flat-panel cabinets, white cabinets, engineered quartz benchtops, a freestanding tub, a double shower, a one-piece toilet, gray tile, porcelain tile, white walls and light hardwood floors.
Design ideas for a large modern master bathroom in Los Angeles with an integrated sink, flat-panel cabinets, white cabinets, engineered quartz benchtops, a freestanding tub, a double shower, a one-piece toilet, gray tile, porcelain tile, white walls and light hardwood floors.
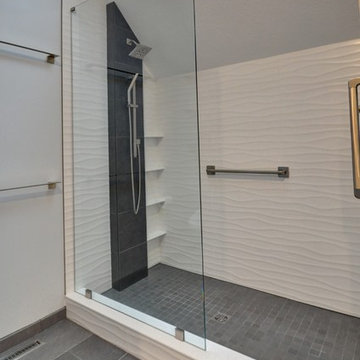
This West Lafayette homeowner had visions of transforming her dark, dated bathroom that felt closed off and cramped, into a clean, contemporary, open space full of modern-day amenities.
Riverside started by knocking down an existing wall to relocate a single sink vanity, which improved flow and functionality. Then, we designed a new double vanity into the space with a gorgeous, wave-inspired, tile backsplash by Daltile and integrated task lighting with two new Kohler medicine cabinets.
By knocking down the wall and removing the existing tub, we also allowed space for an additional linen closet and floating shelves above a new Toto Washlet toilet with a heated seat and warm air dryer. Other highlights of this master bath remodel include a large glass-enclosed shower with the same beautiful wave-inspired tile and a vertical accent using 12x 24 Black “Citadel” tile by Esmer.
Bathroom Design Ideas with a Double Shower and Light Hardwood Floors
4