Bathroom Design Ideas with an Open Shower and a Drop-in Sink
Refine by:
Budget
Sort by:Popular Today
1 - 20 of 9,585 photos
Item 1 of 3

Large contemporary master bathroom in Perth with flat-panel cabinets, brown cabinets, a freestanding tub, an open shower, a wall-mount toilet, gray tile, porcelain tile, grey walls, porcelain floors, a drop-in sink, engineered quartz benchtops, grey floor, an open shower, white benchtops, an enclosed toilet, a double vanity and a floating vanity.

DDInteriors provide the the cabinetry detail & design for all of our projects. With the right colour combination, subtle & unique detail a room can & should come into its own, every detail is considered & clever creative storage is a priority.
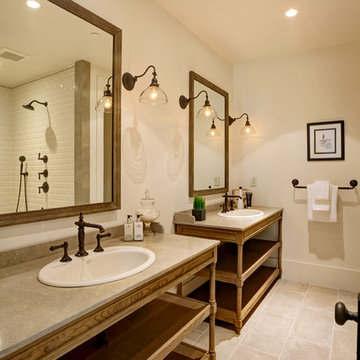
Mitchell Shenker Photography
Mid-sized country 3/4 bathroom in San Francisco with marble benchtops, flat-panel cabinets, medium wood cabinets, a corner tub, an open shower, a one-piece toilet, beige tile, stone slab, beige walls, ceramic floors and a drop-in sink.
Mid-sized country 3/4 bathroom in San Francisco with marble benchtops, flat-panel cabinets, medium wood cabinets, a corner tub, an open shower, a one-piece toilet, beige tile, stone slab, beige walls, ceramic floors and a drop-in sink.

Avesha Michael
This is an example of a small modern master bathroom in Los Angeles with flat-panel cabinets, light wood cabinets, an open shower, a one-piece toilet, white tile, marble, white walls, concrete floors, a drop-in sink, engineered quartz benchtops, grey floor, an open shower and white benchtops.
This is an example of a small modern master bathroom in Los Angeles with flat-panel cabinets, light wood cabinets, an open shower, a one-piece toilet, white tile, marble, white walls, concrete floors, a drop-in sink, engineered quartz benchtops, grey floor, an open shower and white benchtops.

We are delighted to reveal our recent ‘House of Colour’ Barnes project.
We had such fun designing a space that’s not just aesthetically playful and vibrant, but also functional and comfortable for a young family. We loved incorporating lively hues, bold patterns and luxurious textures. What a pleasure to have creative freedom designing interiors that reflect our client’s personality.

This beautiful principle suite is like a beautiful retreat from the world. Created to exaggerate a sense of calm and beauty. The tiles look like wood to give a sense of warmth, with the added detail of brass finishes. the bespoke vanity unity made from marble is the height of glamour. The large scale mirrored cabinets, open the space and reflect the light from the original victorian windows, with a view onto the pink blossom outside.

Our Austin studio decided to go bold with this project by ensuring that each space had a unique identity in the Mid-Century Modern style bathroom, butler's pantry, and mudroom. We covered the bathroom walls and flooring with stylish beige and yellow tile that was cleverly installed to look like two different patterns. The mint cabinet and pink vanity reflect the mid-century color palette. The stylish knobs and fittings add an extra splash of fun to the bathroom.
The butler's pantry is located right behind the kitchen and serves multiple functions like storage, a study area, and a bar. We went with a moody blue color for the cabinets and included a raw wood open shelf to give depth and warmth to the space. We went with some gorgeous artistic tiles that create a bold, intriguing look in the space.
In the mudroom, we used siding materials to create a shiplap effect to create warmth and texture – a homage to the classic Mid-Century Modern design. We used the same blue from the butler's pantry to create a cohesive effect. The large mint cabinets add a lighter touch to the space.
---
Project designed by the Atomic Ranch featured modern designers at Breathe Design Studio. From their Austin design studio, they serve an eclectic and accomplished nationwide clientele including in Palm Springs, LA, and the San Francisco Bay Area.
For more about Breathe Design Studio, see here: https://www.breathedesignstudio.com/
To learn more about this project, see here: https://www.breathedesignstudio.com/atomic-ranch

This is an example of a small transitional 3/4 bathroom in Strasbourg with an open shower, a wall-mount toilet, white tile, matchstick tile, a drop-in sink, wood benchtops, a single vanity, a floating vanity and coffered.
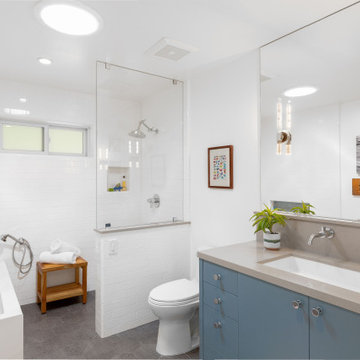
Large transitional kids bathroom in Other with flat-panel cabinets, blue cabinets, a freestanding tub, an open shower, a two-piece toilet, white tile, ceramic tile, white walls, ceramic floors, a drop-in sink, engineered quartz benchtops, grey floor, an open shower and grey benchtops.
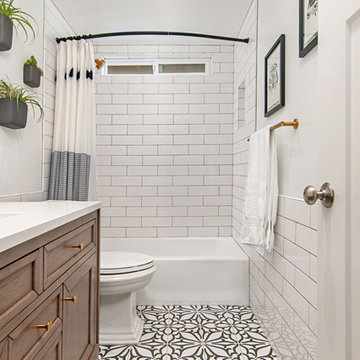
These beautiful bathrooms located in Rancho Santa Fe were in need of a major upgrade. Once having dated dark cabinets, the desired bright design was wanted. Beautiful white cabinets with modern pulls and classic faucets complete the double vanity. The shower with long subway tiles and black grout! Colored grout is a trend and it looks fantastic in this bathroom. The walk in shower has beautiful tiles and relaxing shower heads. Both of these bathrooms look fantastic and look modern and complementary to the home.
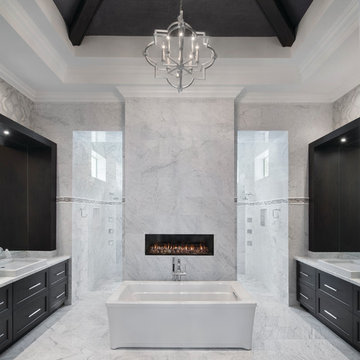
This home was featured in the January 2016 edition of HOME & DESIGN Magazine. To see the rest of the home tour as well as other luxury homes featured, visit http://www.homeanddesign.net/dream-house-prato-in-talis-park/

La salle de bain s'habille d'une élégance intemporelle avec une crédence d'un bleu marine profond. Cette teinte somptueuse crée une toile de fond sophistiquée, conférant à la salle de bain une atmosphère à la fois chic et apaisante. L'accord raffiné est sublimé par des touches de robinetterie en laiton, ajoutant une lueur chaleureuse à l'ensemble. L'alliance du bleu marine et du laiton crée une esthétique harmonieuse, faisant de la salle de bain un espace où le luxe et le confort se rencontrent avec élégance.
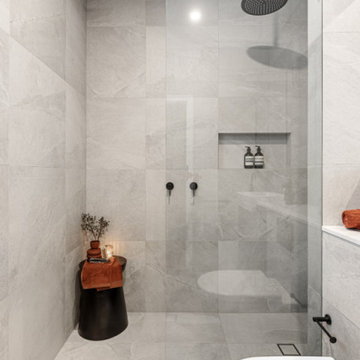
A modern urban ensuite. A narrow space with custom built vanity.
This is an example of a small modern master bathroom in Sydney with flat-panel cabinets, black cabinets, an open shower, a one-piece toilet, gray tile, grey walls, a drop-in sink, grey floor, an open shower, white benchtops, a niche, a single vanity and a built-in vanity.
This is an example of a small modern master bathroom in Sydney with flat-panel cabinets, black cabinets, an open shower, a one-piece toilet, gray tile, grey walls, a drop-in sink, grey floor, an open shower, white benchtops, a niche, a single vanity and a built-in vanity.

Cet appartement de 65m2 situé dans un immeuble de style Art Déco au cœur du quartier familial de la rue du Commerce à Paris n’avait pas connu de travaux depuis plus de vingt ans. Initialement doté d’une seule chambre, le pré requis des clients qui l’ont acquis était d’avoir une seconde chambre, et d’ouvrir les espaces afin de mettre en valeur la lumière naturelle traversante. Une grande modernisation s’annonce alors : ouverture du volume de la cuisine sur l’espace de circulation, création d’une chambre parentale tout en conservant un espace salon séjour généreux, rénovation complète de la salle d’eau et de la chambre enfant, le tout en créant le maximum de rangements intégrés possible. Un joli défi relevé par Ameo Concept pour cette transformation totale, où optimisation spatiale et ambiance scandinave se combinent tout en douceur.
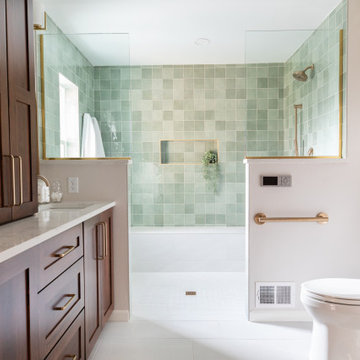
Bathroom remodel.
This is an example of a large modern master bathroom in Other with shaker cabinets, brown cabinets, an open shower, a one-piece toilet, green tile, ceramic tile, grey walls, ceramic floors, a drop-in sink, engineered quartz benchtops, grey floor, an open shower, white benchtops, a shower seat, a double vanity and a built-in vanity.
This is an example of a large modern master bathroom in Other with shaker cabinets, brown cabinets, an open shower, a one-piece toilet, green tile, ceramic tile, grey walls, ceramic floors, a drop-in sink, engineered quartz benchtops, grey floor, an open shower, white benchtops, a shower seat, a double vanity and a built-in vanity.
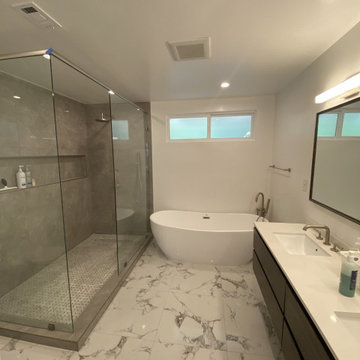
Complete remodeling of existing master bathroom, including new marble tile floor, free standing tub, floating vanity, walk in shower with frameless glass door.

This is an example of an expansive beach style master bathroom in Miami with light wood cabinets, a drop-in tub, an open shower, white tile, ceramic tile, white walls, marble floors, a drop-in sink, engineered quartz benchtops, white floor, a hinged shower door, white benchtops, a niche, a double vanity and a built-in vanity.

On a quiet street in Clifton a Georgian townhouse has undergone a stunning transformation. Inside, our designer Tim was tasked with creating three functional and inviting bathrooms. A key aspect of the brief was storage, as the bathrooms needed to stand up to every day family life whilst still maintaining the luxury aesthetic of the period property. The family bathroom cleverly conceals a boiler behind soft blue paneling while the shower is enclosed with an innovative frameless sliding screen allowing a large showering space without compromising the openness of the space. The ensuite bathroom with floating sink unit with built in storage and solid surface sink offers both practical storage and easy cleaning. On the top floor a guest shower room houses a generous shower with recessed open shelving and another practical floating vanity unit with integrated sink.
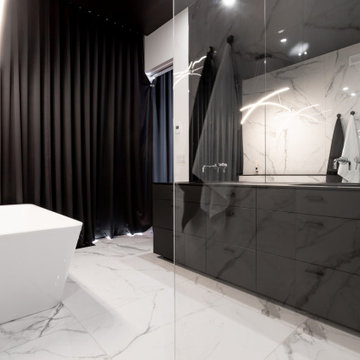
Feel like a movie star in this elegant master bathroom - open shower, custom-made Rochon vanity, freestanding tub!
Photo of a large modern master bathroom in New York with black cabinets, a freestanding tub, an open shower, black and white tile, ceramic tile, multi-coloured walls, ceramic floors, a drop-in sink, engineered quartz benchtops, multi-coloured floor, an open shower, black benchtops and a double vanity.
Photo of a large modern master bathroom in New York with black cabinets, a freestanding tub, an open shower, black and white tile, ceramic tile, multi-coloured walls, ceramic floors, a drop-in sink, engineered quartz benchtops, multi-coloured floor, an open shower, black benchtops and a double vanity.
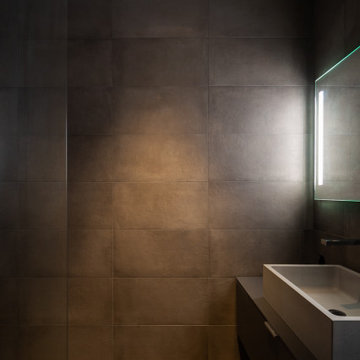
Lavabo sobre mueble suspendido en tonos grises
Design ideas for a mid-sized modern 3/4 bathroom in Madrid with flat-panel cabinets, grey cabinets, an open shower, gray tile, cement tile, grey walls, cement tiles, a drop-in sink, concrete benchtops, grey floor, a hinged shower door, grey benchtops, a single vanity and a floating vanity.
Design ideas for a mid-sized modern 3/4 bathroom in Madrid with flat-panel cabinets, grey cabinets, an open shower, gray tile, cement tile, grey walls, cement tiles, a drop-in sink, concrete benchtops, grey floor, a hinged shower door, grey benchtops, a single vanity and a floating vanity.
Bathroom Design Ideas with an Open Shower and a Drop-in Sink
1

