Bathroom Design Ideas with a Drop-in Tub and a Drop-in Sink
Refine by:
Budget
Sort by:Popular Today
21 - 40 of 11,819 photos
Item 1 of 3
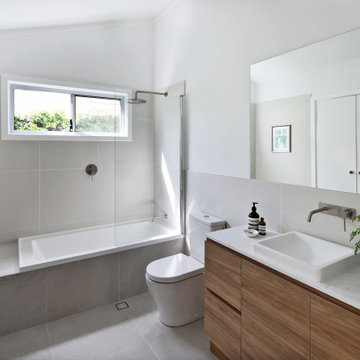
Bathroom renovation completed by Smart Style Bathrooms in Shenton Park, Western Australia
This is an example of a mid-sized contemporary master bathroom in Perth with light wood cabinets, a drop-in tub, a shower/bathtub combo, gray tile, porcelain tile, porcelain floors, a drop-in sink, grey floor and a hinged shower door.
This is an example of a mid-sized contemporary master bathroom in Perth with light wood cabinets, a drop-in tub, a shower/bathtub combo, gray tile, porcelain tile, porcelain floors, a drop-in sink, grey floor and a hinged shower door.
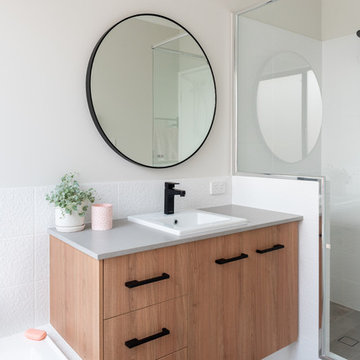
Photo of a contemporary kids bathroom in Perth with medium wood cabinets, a drop-in tub, white tile, ceramic tile, ceramic floors, a drop-in sink, engineered quartz benchtops, grey floor, a hinged shower door, grey benchtops, flat-panel cabinets, an alcove shower and white walls.
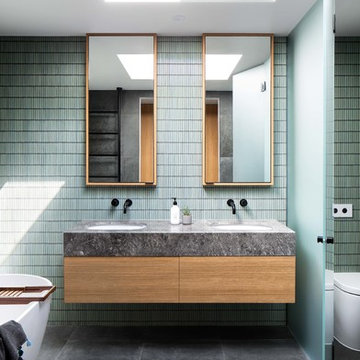
Mid-sized contemporary master bathroom in Melbourne with flat-panel cabinets, white cabinets, a drop-in tub, a corner shower, a two-piece toilet, black and white tile, gray tile, ceramic tile, grey walls, ceramic floors, a drop-in sink, engineered quartz benchtops, grey floor, a hinged shower door and white benchtops.

Indulge in a lavish escape - where the serenity of a quartz bathtub/shower harmonizes with the timeless elegance of green ceramic tiles and shimmering gold mirrors.

Wet Room, Modern Wet Room Perfect Bathroom FInish, Amazing Grey Tiles, Stone Bathrooms, Small Bathroom, Brushed Gold Tapware, Bricked Bath Wet Room
Small beach style kids wet room bathroom in Perth with shaker cabinets, white cabinets, a drop-in tub, gray tile, porcelain tile, grey walls, porcelain floors, a drop-in sink, solid surface benchtops, grey floor, an open shower, white benchtops, a single vanity and a floating vanity.
Small beach style kids wet room bathroom in Perth with shaker cabinets, white cabinets, a drop-in tub, gray tile, porcelain tile, grey walls, porcelain floors, a drop-in sink, solid surface benchtops, grey floor, an open shower, white benchtops, a single vanity and a floating vanity.

Hall bath renovation! Mosaics, handmade subway tile and custom drapery all combine for a stunning update that isn’t going anywhere for a long time.
Photo of a small modern kids bathroom in Seattle with recessed-panel cabinets, black cabinets, a drop-in tub, a shower/bathtub combo, a one-piece toilet, blue tile, glass tile, grey walls, laminate floors, a drop-in sink, quartzite benchtops, brown floor, a shower curtain, white benchtops, a double vanity and a built-in vanity.
Photo of a small modern kids bathroom in Seattle with recessed-panel cabinets, black cabinets, a drop-in tub, a shower/bathtub combo, a one-piece toilet, blue tile, glass tile, grey walls, laminate floors, a drop-in sink, quartzite benchtops, brown floor, a shower curtain, white benchtops, a double vanity and a built-in vanity.

Photo of a kids bathroom in Kansas City with recessed-panel cabinets, white cabinets, a drop-in tub, an open shower, a one-piece toilet, blue tile, subway tile, white walls, marble floors, a drop-in sink, engineered quartz benchtops, multi-coloured floor, a shower curtain, multi-coloured benchtops, a double vanity and a built-in vanity.

Complete Gut and Renovation Powder Room in this Miami Penthouse
Custom Built in Marble Wall Mounted Counter Sink
Inspiration for a mid-sized beach style kids bathroom in Miami with flat-panel cabinets, brown cabinets, a drop-in tub, a two-piece toilet, white tile, marble, grey walls, mosaic tile floors, a drop-in sink, marble benchtops, white floor, white benchtops, an enclosed toilet, a single vanity, a freestanding vanity, wallpaper, wallpaper and an open shower.
Inspiration for a mid-sized beach style kids bathroom in Miami with flat-panel cabinets, brown cabinets, a drop-in tub, a two-piece toilet, white tile, marble, grey walls, mosaic tile floors, a drop-in sink, marble benchtops, white floor, white benchtops, an enclosed toilet, a single vanity, a freestanding vanity, wallpaper, wallpaper and an open shower.

Guest bathroom with walk-in shower
Design ideas for a small beach style 3/4 bathroom in Tampa with recessed-panel cabinets, medium wood cabinets, a drop-in tub, white walls, medium hardwood floors, a drop-in sink, brown floor, black benchtops, a shower seat, a single vanity and a built-in vanity.
Design ideas for a small beach style 3/4 bathroom in Tampa with recessed-panel cabinets, medium wood cabinets, a drop-in tub, white walls, medium hardwood floors, a drop-in sink, brown floor, black benchtops, a shower seat, a single vanity and a built-in vanity.
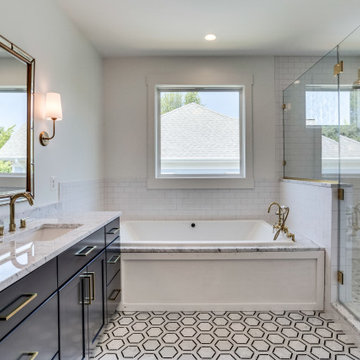
Design ideas for a small transitional master bathroom in DC Metro with shaker cabinets, blue cabinets, a drop-in tub, white tile, subway tile, white walls, mosaic tile floors, a drop-in sink, marble benchtops, multi-coloured floor, a hinged shower door, multi-coloured benchtops, a double vanity and a built-in vanity.
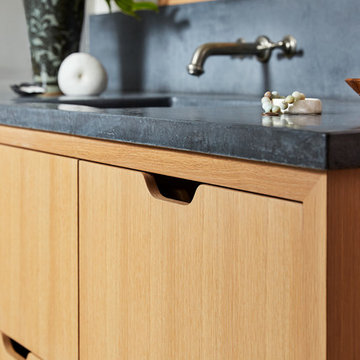
Mill Valley Scandinavian, Bright bathroom, textured tile, and concrete counters
Photographer: John Merkl
Design ideas for a scandinavian bathroom in San Francisco with flat-panel cabinets, light wood cabinets, a drop-in tub, white tile, white walls, ceramic floors, a drop-in sink, white floor, a hinged shower door and grey benchtops.
Design ideas for a scandinavian bathroom in San Francisco with flat-panel cabinets, light wood cabinets, a drop-in tub, white tile, white walls, ceramic floors, a drop-in sink, white floor, a hinged shower door and grey benchtops.
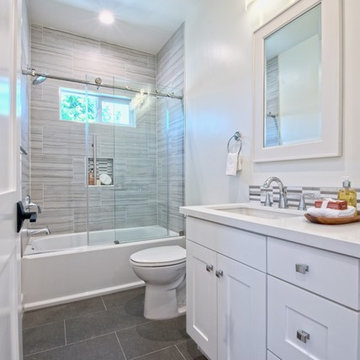
Photo of a mid-sized transitional 3/4 bathroom in Los Angeles with shaker cabinets, white cabinets, a drop-in tub, a shower/bathtub combo, gray tile, ceramic tile, white walls, a drop-in sink, grey floor, a sliding shower screen and white benchtops.
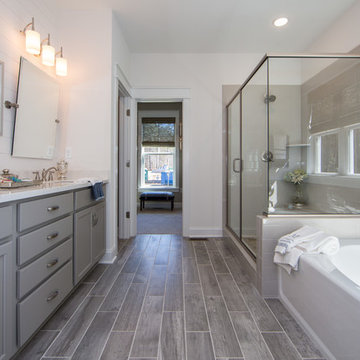
Primary Bath - Transitional primary bath with double sink bathroom vanity, vanity lighting, gray flooring, and side by side shower and soaking tub. (SHIPLAP WALL NOT OFFERED To create your design for an Augusta II floor plan, please go visit https://www.gomsh.com/plan/augusta-ii/interactive-floor-plan
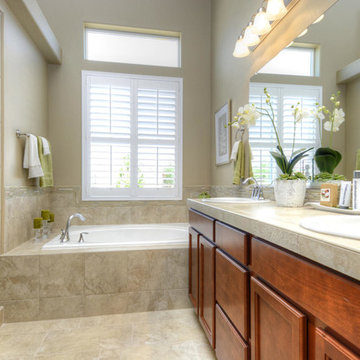
Award winning Campbell Homes is Colorado Springs oldest locally owned home builder and the only Colorado Springs Builder to be named Builder of the Year three times by the Housing and Building Association of Colorado Springs. The Raintree is an open ranch style home with flexible spaces and well as formal spaces. CampbellHomes.com
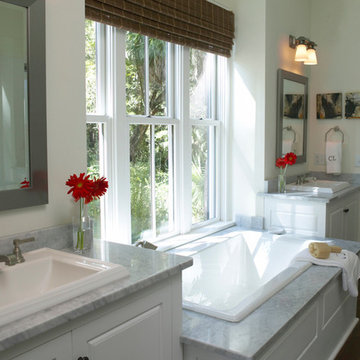
Kohler Co.
This is an example of a large traditional master bathroom in Milwaukee with a drop-in sink, flat-panel cabinets, white cabinets, marble benchtops, a drop-in tub, an alcove shower, beige walls and dark hardwood floors.
This is an example of a large traditional master bathroom in Milwaukee with a drop-in sink, flat-panel cabinets, white cabinets, marble benchtops, a drop-in tub, an alcove shower, beige walls and dark hardwood floors.
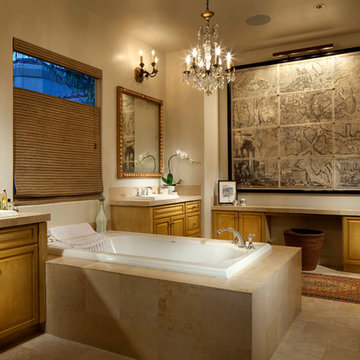
Mediterranean bathroom in Los Angeles with a drop-in sink, raised-panel cabinets, medium wood cabinets and a drop-in tub.

NURSERY BATHROOM WAS REMODELED WITH A GORGEOUS VANITY + WALLPAPER + NEW TUB AND TILE SURROUND.
Small beach style kids bathroom in Phoenix with beige cabinets, a drop-in tub, a shower/bathtub combo, a drop-in sink, marble benchtops, a shower curtain, a single vanity, a freestanding vanity and wallpaper.
Small beach style kids bathroom in Phoenix with beige cabinets, a drop-in tub, a shower/bathtub combo, a drop-in sink, marble benchtops, a shower curtain, a single vanity, a freestanding vanity and wallpaper.
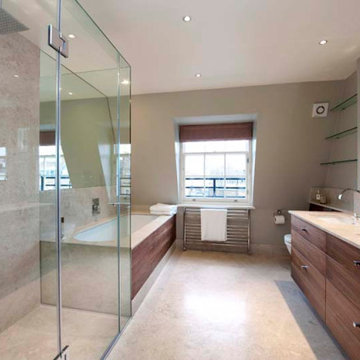
Fitted bathroom
Photo of a mid-sized contemporary master bathroom in London with flat-panel cabinets, brown cabinets, a drop-in tub, a curbless shower, a wall-mount toilet, marble floors, a drop-in sink, marble benchtops, a hinged shower door, white benchtops, a shower seat, a double vanity and a built-in vanity.
Photo of a mid-sized contemporary master bathroom in London with flat-panel cabinets, brown cabinets, a drop-in tub, a curbless shower, a wall-mount toilet, marble floors, a drop-in sink, marble benchtops, a hinged shower door, white benchtops, a shower seat, a double vanity and a built-in vanity.
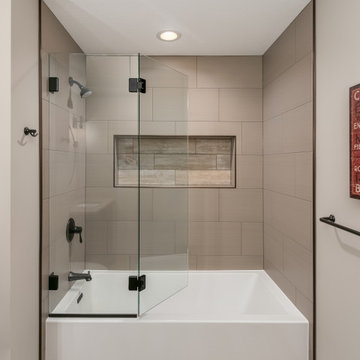
Photo of a mid-sized beach style master bathroom in Minneapolis with flat-panel cabinets, grey cabinets, a drop-in tub, a shower/bathtub combo, a one-piece toilet, beige tile, ceramic tile, beige walls, laminate floors, a drop-in sink, marble benchtops, beige floor, a hinged shower door, multi-coloured benchtops, a single vanity and a floating vanity.
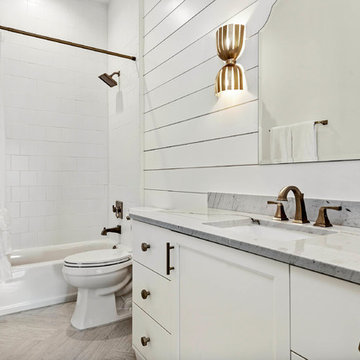
Large country kids bathroom in Orlando with flat-panel cabinets, white cabinets, a drop-in tub, a shower/bathtub combo, a two-piece toilet, white tile, mosaic tile, white walls, porcelain floors, a drop-in sink, marble benchtops, beige floor, a shower curtain and grey benchtops.
Bathroom Design Ideas with a Drop-in Tub and a Drop-in Sink
2