Bathroom Design Ideas with a Drop-in Tub and Black Floor
Refine by:
Budget
Sort by:Popular Today
21 - 40 of 1,812 photos
Item 1 of 3
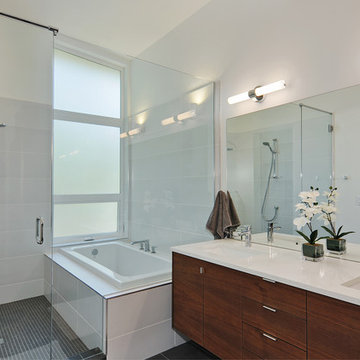
Master Bathroom with Modern Kovaks Light Fixtures. Custom Cabinetry with Quartz Counters. Giant Shower with two shower heads and soaking tub
Large midcentury master wet room bathroom in Seattle with flat-panel cabinets, medium wood cabinets, a drop-in tub, ceramic tile, white walls, ceramic floors, an undermount sink, engineered quartz benchtops, black floor, a hinged shower door, white benchtops and gray tile.
Large midcentury master wet room bathroom in Seattle with flat-panel cabinets, medium wood cabinets, a drop-in tub, ceramic tile, white walls, ceramic floors, an undermount sink, engineered quartz benchtops, black floor, a hinged shower door, white benchtops and gray tile.
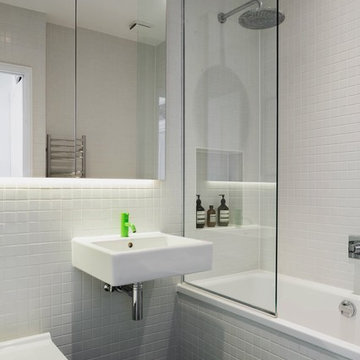
Mariell Lind Hansen
Photo of a small scandinavian bathroom in London with a drop-in tub, white tile, ceramic tile, white walls, cement tiles, a wall-mount sink, black floor, an open shower, a shower/bathtub combo and a wall-mount toilet.
Photo of a small scandinavian bathroom in London with a drop-in tub, white tile, ceramic tile, white walls, cement tiles, a wall-mount sink, black floor, an open shower, a shower/bathtub combo and a wall-mount toilet.
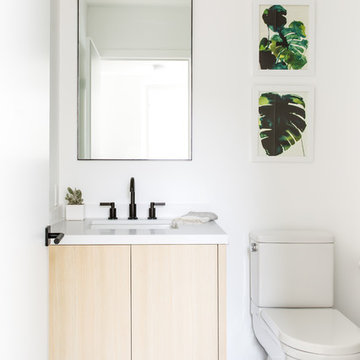
Suzanna Scott Photography
Design ideas for a mid-sized scandinavian master bathroom in Los Angeles with flat-panel cabinets, light wood cabinets, a drop-in tub, a shower/bathtub combo, a two-piece toilet, white walls, an undermount sink, engineered quartz benchtops, black floor, a shower curtain, white tile and slate floors.
Design ideas for a mid-sized scandinavian master bathroom in Los Angeles with flat-panel cabinets, light wood cabinets, a drop-in tub, a shower/bathtub combo, a two-piece toilet, white walls, an undermount sink, engineered quartz benchtops, black floor, a shower curtain, white tile and slate floors.
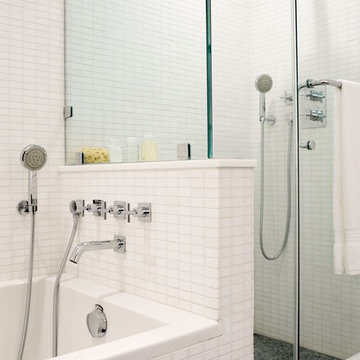
Design ideas for a small modern master bathroom in New York with flat-panel cabinets, black cabinets, a drop-in tub, a corner shower, a one-piece toilet, white tile, mosaic tile, white walls, mosaic tile floors, an undermount sink, marble benchtops, black floor, a hinged shower door and white benchtops.

Photo of a mid-sized modern kids bathroom in Chicago with shaker cabinets, grey cabinets, a drop-in tub, a shower/bathtub combo, gray tile, ceramic tile, grey walls, porcelain floors, engineered quartz benchtops, black floor, a sliding shower screen, white benchtops, a single vanity and a built-in vanity.

Design ideas for a mid-sized modern master bathroom in Orange County with shaker cabinets, white cabinets, a drop-in tub, a corner shower, a one-piece toilet, white tile, porcelain tile, grey walls, porcelain floors, an undermount sink, engineered quartz benchtops, black floor, a hinged shower door, beige benchtops, a niche, a double vanity and a built-in vanity.

Photo of a mid-sized contemporary bathroom in Berlin with a drop-in tub, a two-piece toilet, green tile, ceramic tile, white walls and black floor.

Small contemporary 3/4 bathroom in New York with flat-panel cabinets, medium wood cabinets, a drop-in tub, a shower/bathtub combo, a one-piece toilet, white tile, subway tile, white walls, ceramic floors, an integrated sink, concrete benchtops, black floor, a sliding shower screen, black benchtops, a single vanity, a freestanding vanity and wallpaper.
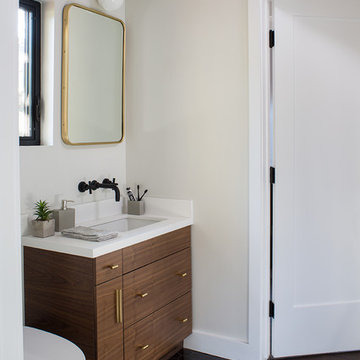
This remodel was located in the Hollywood Hills of Los Angeles. The guest bathroom features the iconic Dorothy Draper Brazilliance wallpaper.
Inspiration for a small midcentury master bathroom in San Francisco with flat-panel cabinets, medium wood cabinets, a drop-in tub, an alcove shower, a one-piece toilet, blue tile, ceramic tile, green walls, porcelain floors, an undermount sink, engineered quartz benchtops, black floor, an open shower and white benchtops.
Inspiration for a small midcentury master bathroom in San Francisco with flat-panel cabinets, medium wood cabinets, a drop-in tub, an alcove shower, a one-piece toilet, blue tile, ceramic tile, green walls, porcelain floors, an undermount sink, engineered quartz benchtops, black floor, an open shower and white benchtops.
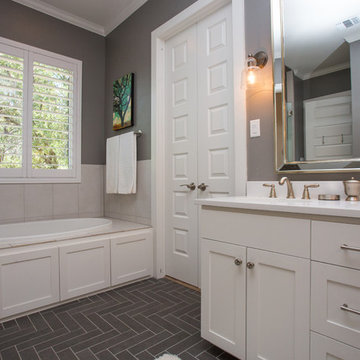
Master Bathroom
Jon Garza Photographer
This is an example of a mid-sized transitional master bathroom in Austin with shaker cabinets, white cabinets, a drop-in tub, a curbless shower, a two-piece toilet, gray tile, ceramic tile, grey walls, ceramic floors, an undermount sink, engineered quartz benchtops, black floor and a hinged shower door.
This is an example of a mid-sized transitional master bathroom in Austin with shaker cabinets, white cabinets, a drop-in tub, a curbless shower, a two-piece toilet, gray tile, ceramic tile, grey walls, ceramic floors, an undermount sink, engineered quartz benchtops, black floor and a hinged shower door.
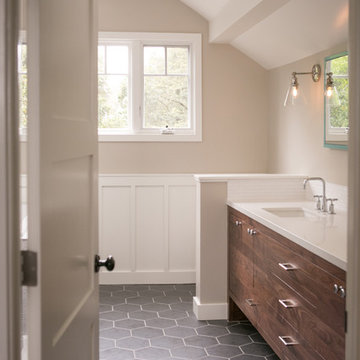
Jessamyn Harris Photography
This is an example of a large country master bathroom in San Francisco with flat-panel cabinets, dark wood cabinets, a drop-in tub, a corner shower, a two-piece toilet, gray tile, ceramic tile, beige walls, porcelain floors, an undermount sink, engineered quartz benchtops and black floor.
This is an example of a large country master bathroom in San Francisco with flat-panel cabinets, dark wood cabinets, a drop-in tub, a corner shower, a two-piece toilet, gray tile, ceramic tile, beige walls, porcelain floors, an undermount sink, engineered quartz benchtops and black floor.

The master bathroom remodel features a new wood vanity, round mirrors, white subway tile with dark grout, and patterned black and white floor tile.
Design ideas for a small transitional 3/4 bathroom in Portland with recessed-panel cabinets, medium wood cabinets, a drop-in tub, an open shower, a two-piece toilet, gray tile, porcelain tile, grey walls, porcelain floors, an undermount sink, engineered quartz benchtops, black floor, an open shower, grey benchtops, an enclosed toilet, a double vanity and a freestanding vanity.
Design ideas for a small transitional 3/4 bathroom in Portland with recessed-panel cabinets, medium wood cabinets, a drop-in tub, an open shower, a two-piece toilet, gray tile, porcelain tile, grey walls, porcelain floors, an undermount sink, engineered quartz benchtops, black floor, an open shower, grey benchtops, an enclosed toilet, a double vanity and a freestanding vanity.

Modern inspired bathroom renovation. The modern black tile is balanced by light gray walls, white shaker style vanities and white quartz countertops. The tile around the built in bathtub flows into the walk in shower that features pebble floor tile and 2 shower niches with pebble tile accent.
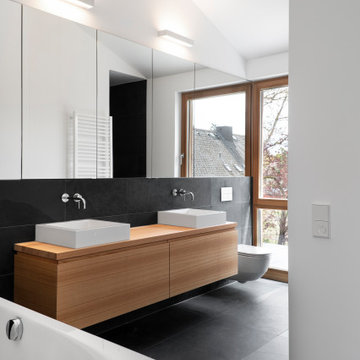
Fotograf: Martin Kreuzer
Photo of a large modern kids bathroom in Munich with flat-panel cabinets, light wood cabinets, a drop-in tub, a curbless shower, a wall-mount toilet, black tile, slate, white walls, slate floors, a vessel sink, wood benchtops, black floor, an open shower and brown benchtops.
Photo of a large modern kids bathroom in Munich with flat-panel cabinets, light wood cabinets, a drop-in tub, a curbless shower, a wall-mount toilet, black tile, slate, white walls, slate floors, a vessel sink, wood benchtops, black floor, an open shower and brown benchtops.
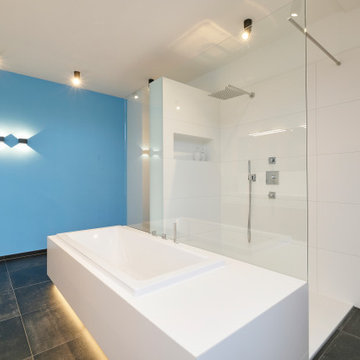
Ein Tischler wünschte sich ein großzügiges helles modernes Familienbad mit Sitzbank am Waschtisch und einem Podest für die Badewanne.
Inspiration for a large contemporary bathroom in Dortmund with flat-panel cabinets, light wood cabinets, a drop-in tub, a curbless shower, a two-piece toilet, white tile, ceramic tile, blue walls, ceramic floors, a drop-in sink, black floor, an open shower and white benchtops.
Inspiration for a large contemporary bathroom in Dortmund with flat-panel cabinets, light wood cabinets, a drop-in tub, a curbless shower, a two-piece toilet, white tile, ceramic tile, blue walls, ceramic floors, a drop-in sink, black floor, an open shower and white benchtops.
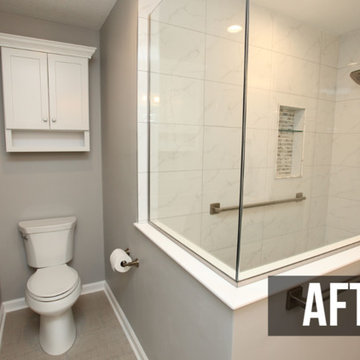
Photo of a transitional bathroom in Indianapolis with recessed-panel cabinets, white cabinets, a drop-in tub, a corner shower, white tile, ceramic tile, beige walls, concrete floors, a drop-in sink, engineered quartz benchtops, black floor, a hinged shower door and multi-coloured benchtops.
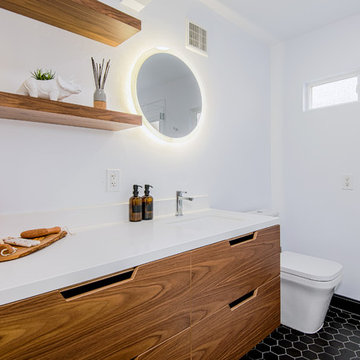
Visionary Home Remodeling presents you a modernized style full remodel master bathroom design. A bathroom is often one of the smallest rooms in a home, yet one of the most complex when it comes time to remodel. From plumbing to wiring to ventilation to lighting to the right choice of materials and fixtures, there’s no question that successful projects require thoughtful planning and design, great communications and skilled craftsmanship.
Contact us today for a free estimate!
(408) 692-7201 or info@vhrca.com
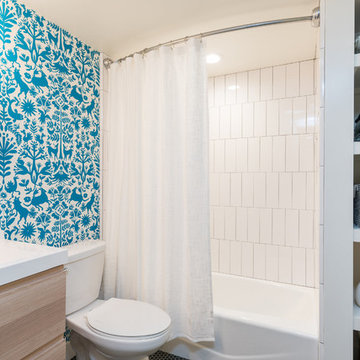
This whole house remodel touched every inch of this four-bedroom, two-bath tract home, built in 1977, giving it new life and personality.
Designer: Honeycomb Design
Photographer: Marcel Alain Photography
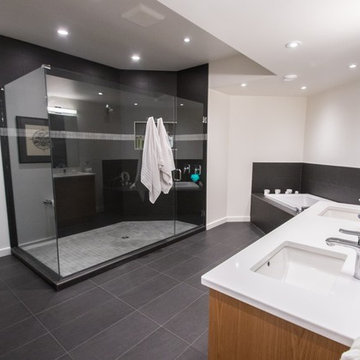
Knowing that their lot offered privacy and idyllic ocean views, Bare Point Custom Home was designed to take advantage of its unique and beautiful location. This waterfront home takes full advantage of its prime location with multitudes of large windows and an open concept design to bring in natural light and offer breathtaking views from every room. The Great Room offers a wall of windows, vaulted ceilings, and three skylights. Sliding glass doors lead from this space to the outdoor living area with three levels of decking.
The west coast modern style of this home is accented in the exterior finishing choices. A mix of Hardie Board and cedar lap siding help this home to blend with the surrounding landscape.
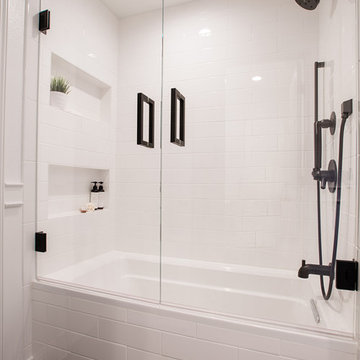
Black and white beautifully combined make this bathroom sleek and chic. Clean lines and modern design elements encompass this client's flawless design flair.
Photographer: Morgan English @theenglishden
Bathroom Design Ideas with a Drop-in Tub and Black Floor
2