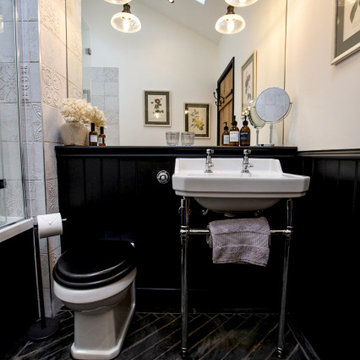Bathroom Design Ideas with a Drop-in Tub and Black Floor
Refine by:
Budget
Sort by:Popular Today
61 - 80 of 1,812 photos
Item 1 of 3
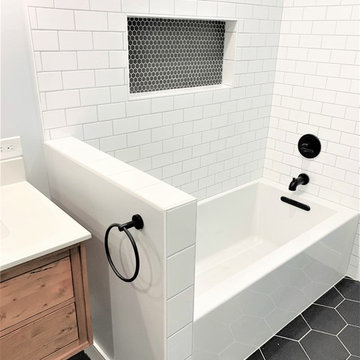
Before and After of another completed project!
A modern guest bathroom remodel in Sammamish, 4 weeks start to finish and the results are stunning! We are ready to hop into the master bathroom in this home and make it unique and fabulous as well!
Custom frame-less shower door will be installed on Friday for this current bathroom, follow us for updates, tips and great design ideas Yay!
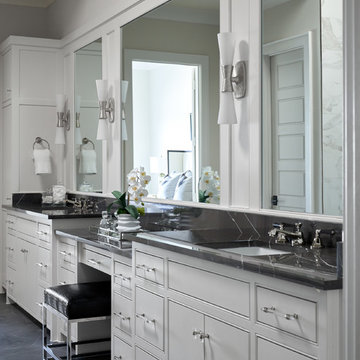
Master bathroom with white cabinetry, black marble look flooring, and acrylic hardware. Tile and hardware provided and installed by Natural Selections.
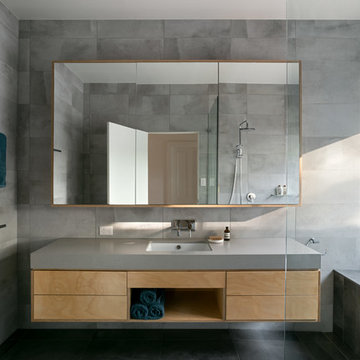
Emma Cross
This is an example of a contemporary bathroom in Melbourne with flat-panel cabinets, medium wood cabinets, a drop-in tub, gray tile, grey walls, an undermount sink, black floor and grey benchtops.
This is an example of a contemporary bathroom in Melbourne with flat-panel cabinets, medium wood cabinets, a drop-in tub, gray tile, grey walls, an undermount sink, black floor and grey benchtops.
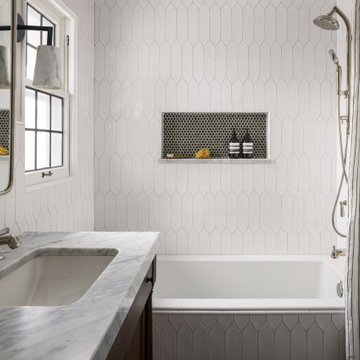
Design ideas for a mid-sized traditional master bathroom in San Diego with dark wood cabinets, a drop-in tub, an alcove shower, a two-piece toilet, white tile, porcelain tile, white walls, porcelain floors, an undermount sink, marble benchtops, black floor, a shower curtain, white benchtops, a niche, a single vanity, decorative wall panelling, flat-panel cabinets and a freestanding vanity.
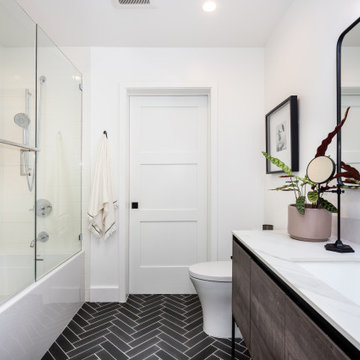
Photo of a small kids bathroom in Los Angeles with flat-panel cabinets, medium wood cabinets, a drop-in tub, a shower/bathtub combo, black floor, a hinged shower door, white benchtops, a single vanity and a freestanding vanity.
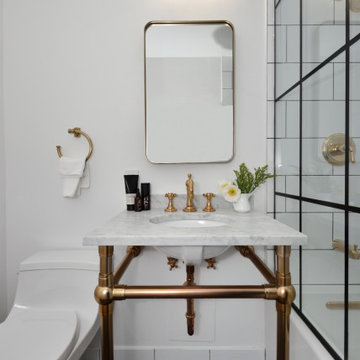
Inspiration for a small transitional 3/4 bathroom in New York with open cabinets, grey cabinets, a drop-in tub, an open shower, a one-piece toilet, white tile, white walls, ceramic floors, an undermount sink, marble benchtops, black floor, grey benchtops, a single vanity and a freestanding vanity.
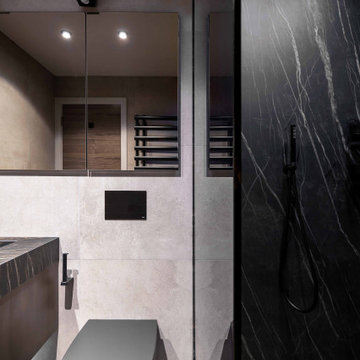
Photo of a mid-sized contemporary master bathroom in London with flat-panel cabinets, brown cabinets, a drop-in tub, an open shower, a wall-mount toilet, beige tile, porcelain tile, beige walls, porcelain floors, a wall-mount sink, tile benchtops, black floor, a hinged shower door and black benchtops.
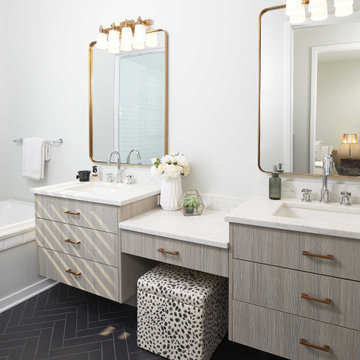
As a conceptual urban infill project, the Wexley is designed for a narrow lot in the center of a city block. The 26’x48’ floor plan is divided into thirds from front to back and from left to right. In plan, the left third is reserved for circulation spaces and is reflected in elevation by a monolithic block wall in three shades of gray. Punching through this block wall, in three distinct parts, are the main levels windows for the stair tower, bathroom, and patio. The right two-thirds of the main level are reserved for the living room, kitchen, and dining room. At 16’ long, front to back, these three rooms align perfectly with the three-part block wall façade. It’s this interplay between plan and elevation that creates cohesion between each façade, no matter where it’s viewed. Given that this project would have neighbors on either side, great care was taken in crafting desirable vistas for the living, dining, and master bedroom. Upstairs, with a view to the street, the master bedroom has a pair of closets and a skillfully planned bathroom complete with soaker tub and separate tiled shower. Main level cabinetry and built-ins serve as dividing elements between rooms and framing elements for views outside.
Architect: Visbeen Architects
Builder: J. Peterson Homes
Photographer: Ashley Avila Photography
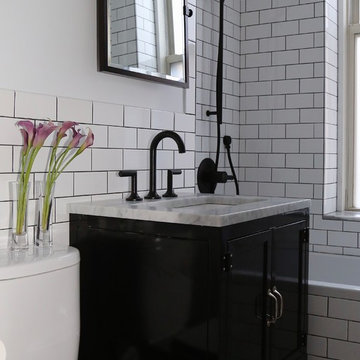
Inspiration for a small industrial master bathroom in New York with black cabinets, a drop-in tub, a shower/bathtub combo, a one-piece toilet, white tile, ceramic tile, white walls, cement tiles, a drop-in sink, marble benchtops, black floor, a shower curtain and white benchtops.
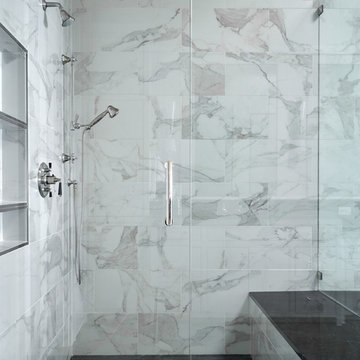
Master bathroom with walk in shower, glass mosaic tile accent piece, and porcelain tile walls/flooring. Tile and hardware provided and installed by Natural Selections.
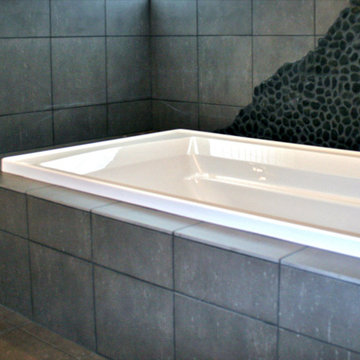
Square gray tiles set off an organic arrangement of pebble/river rock on the shower and bathtub wall. The river rock arrangement flows onto the floor and into the separate shower beyond.
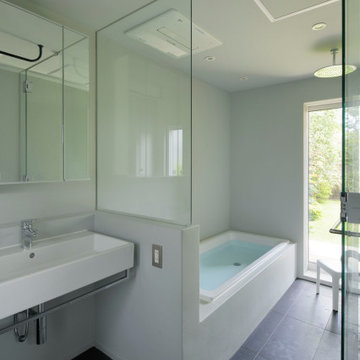
洗面室からは洗濯物を持って浴室経由で縁側に出られます。
This is an example of a small master bathroom in Other with open cabinets, white cabinets, a drop-in tub, a double shower, white walls, ceramic floors, a wall-mount sink, black floor, a hinged shower door, a single vanity, a floating vanity and timber.
This is an example of a small master bathroom in Other with open cabinets, white cabinets, a drop-in tub, a double shower, white walls, ceramic floors, a wall-mount sink, black floor, a hinged shower door, a single vanity, a floating vanity and timber.
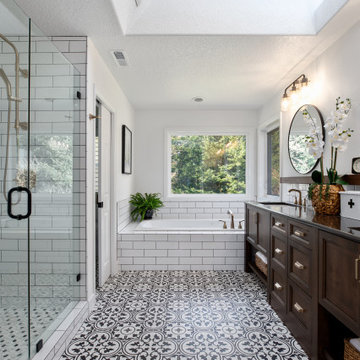
The master bathroom remodel features a new wood vanity, round mirrors, white subway tile with dark grout, and patterned black and white floor tile.
Photo of a small transitional 3/4 bathroom in Portland with recessed-panel cabinets, medium wood cabinets, a drop-in tub, an open shower, a two-piece toilet, gray tile, porcelain tile, grey walls, porcelain floors, an undermount sink, engineered quartz benchtops, black floor, an open shower, grey benchtops, an enclosed toilet, a double vanity and a freestanding vanity.
Photo of a small transitional 3/4 bathroom in Portland with recessed-panel cabinets, medium wood cabinets, a drop-in tub, an open shower, a two-piece toilet, gray tile, porcelain tile, grey walls, porcelain floors, an undermount sink, engineered quartz benchtops, black floor, an open shower, grey benchtops, an enclosed toilet, a double vanity and a freestanding vanity.
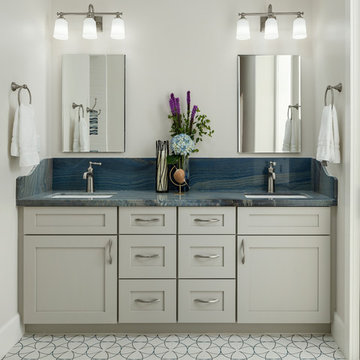
Roehner + Ryan
This is an example of a mid-sized kids bathroom in Phoenix with furniture-like cabinets, black cabinets, a drop-in tub, a shower/bathtub combo, a one-piece toilet, white tile, ceramic tile, white walls, cement tiles, a vessel sink, granite benchtops, black floor, an open shower and blue benchtops.
This is an example of a mid-sized kids bathroom in Phoenix with furniture-like cabinets, black cabinets, a drop-in tub, a shower/bathtub combo, a one-piece toilet, white tile, ceramic tile, white walls, cement tiles, a vessel sink, granite benchtops, black floor, an open shower and blue benchtops.
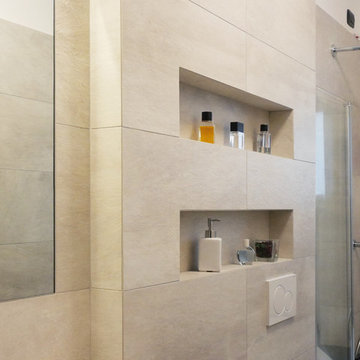
Fotografie di Maurizio Splendore
Inspiration for a mid-sized modern master bathroom in Milan with flat-panel cabinets, grey cabinets, a drop-in tub, a shower/bathtub combo, a wall-mount toilet, beige tile, porcelain tile, beige walls, porcelain floors, an integrated sink, black floor and a hinged shower door.
Inspiration for a mid-sized modern master bathroom in Milan with flat-panel cabinets, grey cabinets, a drop-in tub, a shower/bathtub combo, a wall-mount toilet, beige tile, porcelain tile, beige walls, porcelain floors, an integrated sink, black floor and a hinged shower door.
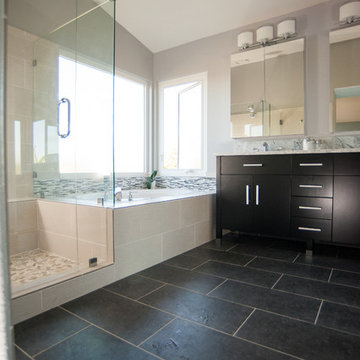
This gorgeous bathroom remodel has black tiled floors, dark wood vanity, tiled tub and shower, glass tiled liner and quartz counter tops.
Photos by John Gerson
www.choosechi.com
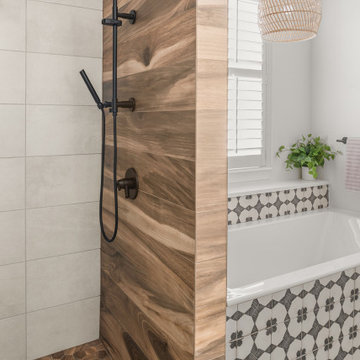
Photo of a mid-sized eclectic bathroom in Orlando with a drop-in tub, a curbless shower, wood-look tile, white walls, porcelain floors, black floor and a hinged shower door.
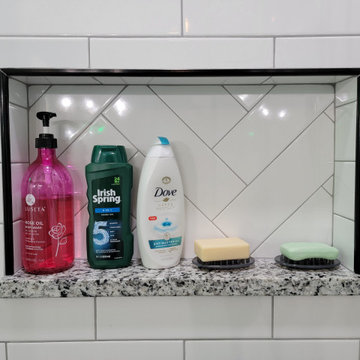
Gorgeous Master Bathroom remodel. We kept most of the original layout but removed a small linen closet, a large jetted tub, and a fiberglass shower. We enlarged the shower area to include a built in seat and wall niche. We framed in for a drop in soaking tub and completely tiled that half of the room from floor to ceiling and installed a large mirror to help give the room an even larger feel.
The cabinets were designed to have a center pantry style cabinet to make up for the loss of the linen closet.
We installed large format porcelain on the floor and a 4x12 white porcelain subway tile for the shower, tub, and walls. The vanity tops, ledges, curb, and seat are all granite.
All of the fixtures are a flat black modern style and a custom glass door and half wall panel was installed.
This Master Bathroom is pure class!
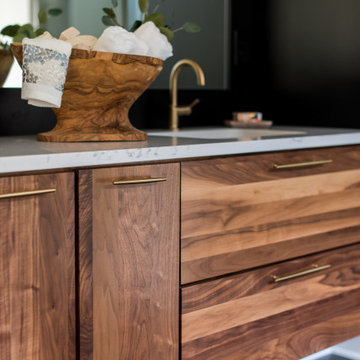
Our Indianapolis studio gave this home an elegant, sophisticated look with sleek, edgy lighting, modern furniture, metal accents, tasteful art, and printed, textured wallpaper and accessories.
Builder: Old Town Design Group
Photographer - Sarah Shields
---
Project completed by Wendy Langston's Everything Home interior design firm, which serves Carmel, Zionsville, Fishers, Westfield, Noblesville, and Indianapolis.
For more about Everything Home, click here: https://everythinghomedesigns.com/
To learn more about this project, click here:
https://everythinghomedesigns.com/portfolio/midwest-luxury-living/
Bathroom Design Ideas with a Drop-in Tub and Black Floor
4
