Bathroom Design Ideas with a Drop-in Tub and Black Floor
Refine by:
Budget
Sort by:Popular Today
141 - 160 of 1,812 photos
Item 1 of 3
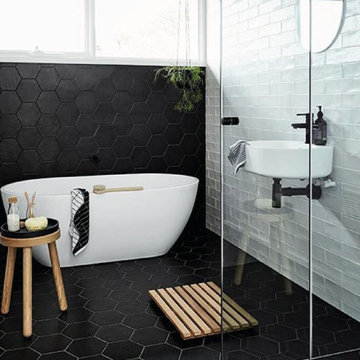
Le mitigeur lave-main eau chaude et eau froide, design, pratique et efficace, voici le Scoop !
Small 3/4 bathroom in Marseille with a drop-in tub, gray tile, matchstick tile, slate floors, a wall-mount sink, black floor, an open shower, a single vanity and brick walls.
Small 3/4 bathroom in Marseille with a drop-in tub, gray tile, matchstick tile, slate floors, a wall-mount sink, black floor, an open shower, a single vanity and brick walls.
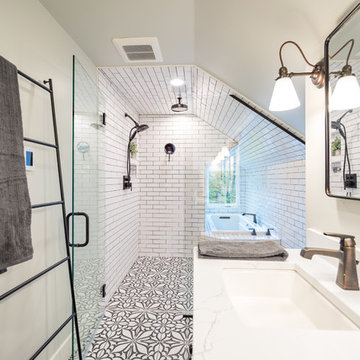
Dormer shower with drop in bathtub in the shorter space. A curbless shower allows the beautiful encaustic tile to seamlessly span the floor into the shower. Oil rubbed bronze bath faucetry and dark grey grout add more texture to the room.
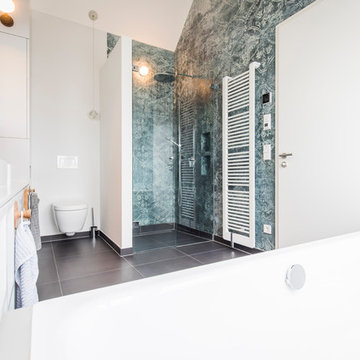
Photo of a mid-sized scandinavian 3/4 bathroom in Munich with open cabinets, white cabinets, a drop-in tub, a curbless shower, a two-piece toilet, white walls, cement tiles, a vessel sink, black floor, a hinged shower door and white benchtops.
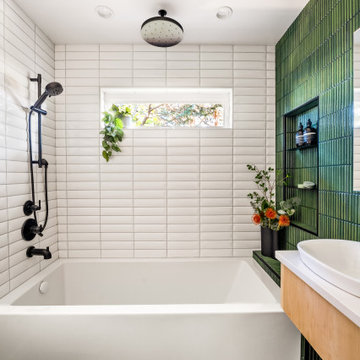
Inspiration for a small modern bathroom in Portland with a drop-in tub, green tile, black floor, white benchtops, a single vanity and a floating vanity.
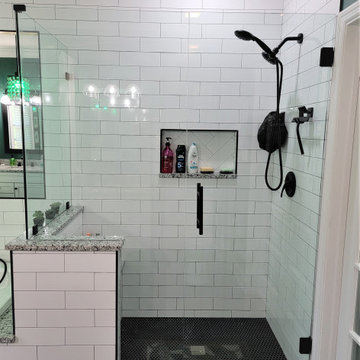
Gorgeous Master Bathroom remodel. We kept most of the original layout but removed a small linen closet, a large jetted tub, and a fiberglass shower. We enlarged the shower area to include a built in seat and wall niche. We framed in for a drop in soaking tub and completely tiled that half of the room from floor to ceiling and installed a large mirror to help give the room an even larger feel.
The cabinets were designed to have a center pantry style cabinet to make up for the loss of the linen closet.
We installed large format porcelain on the floor and a 4x12 white porcelain subway tile for the shower, tub, and walls. The vanity tops, ledges, curb, and seat are all granite.
All of the fixtures are a flat black modern style and a custom glass door and half wall panel was installed.
This Master Bathroom is pure class!
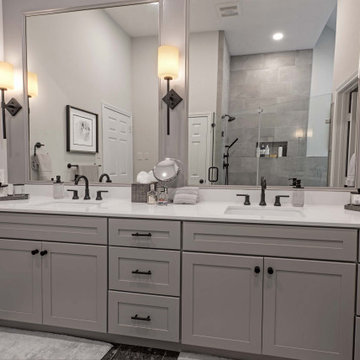
We gutted this outdated 1980's traditional Master Bathroom and transformed it into a modern/contemporary space for our bachelor client. We kept the details simple with black minimalistic hardware and matching plumbing fixtures. The 60" tall framed mirrors and oversized modern sconces give a lasting impression. The double vanity is 10 ft long and has an incredible amount of storage. The expansive shower and 70" square jacuzzi bathtub have been enclosed with tempered glass to create a "wet room" effect. We kept the toilet room separate from these more luxurious features of the bathroom.
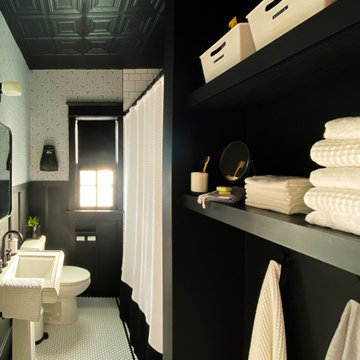
Historic Home in East Nashville gets a classic black and white makeover after the March 2020 tornado. Original door, window casings, and tub were saved. Every additional element was chosen to combine the historic nature of the home and neighborhood with the homeowner's modern style.
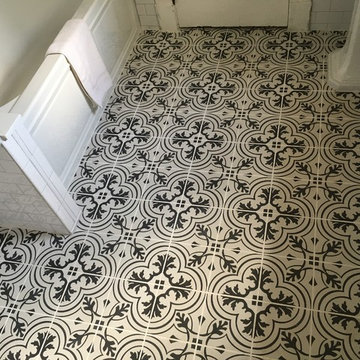
Flooring: SomerTile 7.75x7.75-inch Thirties Vintage Ceramic Floor and Wall Tile (purchased from Overstock)
Inspiration for a mid-sized traditional master bathroom in Other with a drop-in tub, a shower/bathtub combo, a one-piece toilet, white tile, subway tile, grey walls, ceramic floors, a pedestal sink, black floor and a shower curtain.
Inspiration for a mid-sized traditional master bathroom in Other with a drop-in tub, a shower/bathtub combo, a one-piece toilet, white tile, subway tile, grey walls, ceramic floors, a pedestal sink, black floor and a shower curtain.
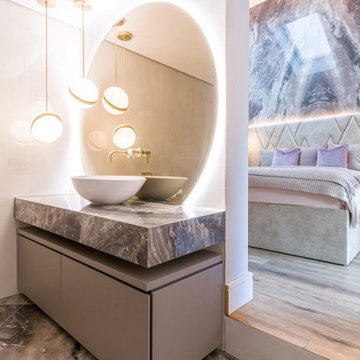
This exceptionally elegant bathroom exudes a feminine charm with its prominent features. A sizable circular mirror takes center stage, adorned with chic light balls that contribute to a glamorous ambiance. The overall aesthetic is notably girly, embracing a clean and neat design. The modern elements seamlessly blend with the elegant touches, creating a bathroom retreat that radiates sophistication and style.
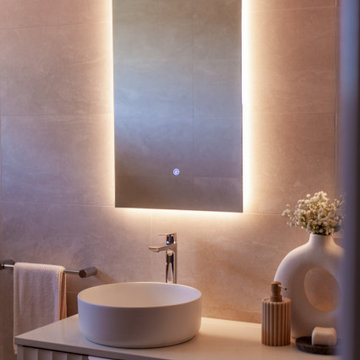
This bathroom remodel came together absolutely beautifully with the coved cabinets and stone benchtop introducing calm into the space.
Inspiration for a mid-sized contemporary master bathroom in Central Coast with beige cabinets, a drop-in tub, an open shower, beige tile, ceramic tile, beige walls, ceramic floors, a vessel sink, engineered quartz benchtops, black floor, an open shower, beige benchtops, a niche, a double vanity and a built-in vanity.
Inspiration for a mid-sized contemporary master bathroom in Central Coast with beige cabinets, a drop-in tub, an open shower, beige tile, ceramic tile, beige walls, ceramic floors, a vessel sink, engineered quartz benchtops, black floor, an open shower, beige benchtops, a niche, a double vanity and a built-in vanity.
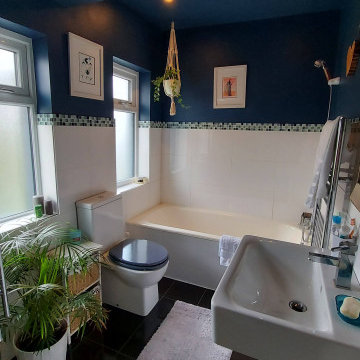
This dated bathroom was given a new lease of life by painting the walls and ceiling in a rich navy blue. It has revitalised the space and made it a joy to be in.
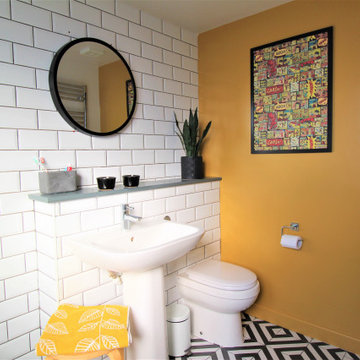
This top floor bathroomserves 2 teenage boys, it is simple, practical and funky, with it's black and white floor tiles and mustard yellow feature wall. The re-used basin and WC are brought up to date with the Metro tiles and dark grey grout with a touch of industrial by using Downpipe by Farrow & Ball on the shelf and chest of drawers, making the Indie Yellow wall really pop. The other walls are painted in Mocking Bird by Fired Earth, a very soft grey to compliment the other aspects in the room. I think it is important to squeeze in some artwork in a bathroom if you have the space, here we have a poster from the Dennis The Menace comic cartoon and a graphic art print in red on the other wall space.
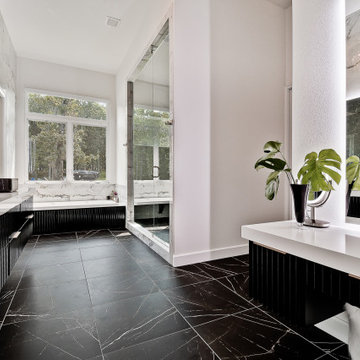
Inspiration for a large modern master bathroom in Other with black cabinets, a drop-in tub, a double shower, a one-piece toilet, white tile, marble, white walls, porcelain floors, a trough sink, quartzite benchtops, black floor, a hinged shower door, white benchtops, a double vanity and a floating vanity.
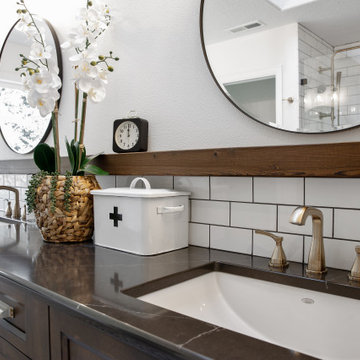
The master bathroom remodel features a new wood vanity, round mirrors, white subway tile with dark grout, and patterned black and white floor tile. A wood ledge adds interest to the vanity area.
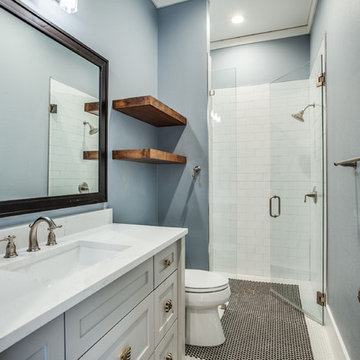
This is an example of a mid-sized traditional kids bathroom in Dallas with shaker cabinets, white cabinets, a drop-in tub, an open shower, a two-piece toilet, white tile, marble, blue walls, ceramic floors, an undermount sink, engineered quartz benchtops, black floor and a hinged shower door.
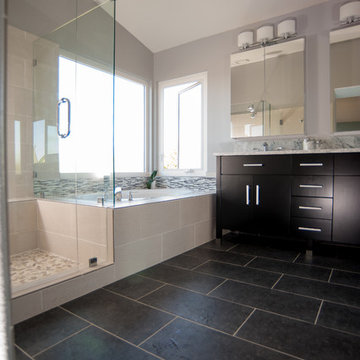
This gorgeous bathroom remodel has black tiled floors, dark wood vanity, tiled tub and shower, glass tiled liner and quartz counter tops.
Photos by John Gerson
www.choosechi.com

Verdigris wall tiles and floor tiles both from Mandarin Stone. Bespoke vanity unit made from recycled scaffold boards and live edge worktop. Basin from William and Holland, brassware from Lusso Stone.
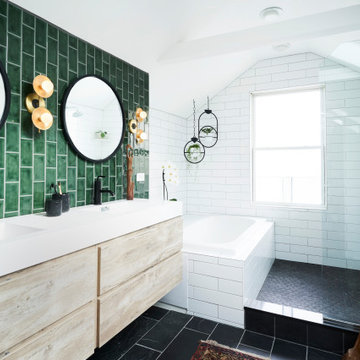
Inspiration for a mid-sized contemporary master bathroom in Chicago with flat-panel cabinets, light wood cabinets, a drop-in tub, green tile, ceramic tile, slate floors, an integrated sink, solid surface benchtops, an open shower, white benchtops, a double vanity, a floating vanity, exposed beam, vaulted and black floor.
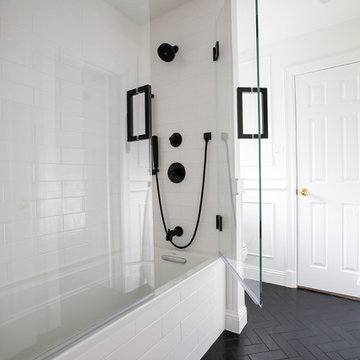
Black and white beautifully combined make this bathroom sleek and chic. Clean lines and modern design elements encompass this client's flawless design flair.
Photographer: Morgan English @theenglishden
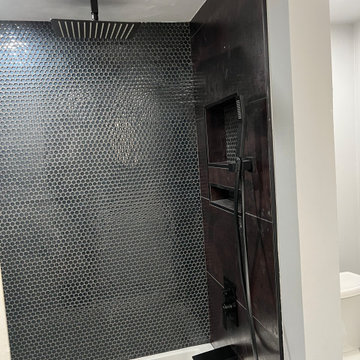
Penny tile shower walls with Sharmanda Wand Rainfall shower system. Kohler deep basin soak tub. Penny Tile Niches
This is an example of a mid-sized modern 3/4 bathroom in Phoenix with flat-panel cabinets, white cabinets, a drop-in tub, an alcove shower, a two-piece toilet, black tile, ceramic tile, black walls, ceramic floors, an undermount sink, engineered quartz benchtops, black floor, an open shower, white benchtops, a niche, a single vanity and a built-in vanity.
This is an example of a mid-sized modern 3/4 bathroom in Phoenix with flat-panel cabinets, white cabinets, a drop-in tub, an alcove shower, a two-piece toilet, black tile, ceramic tile, black walls, ceramic floors, an undermount sink, engineered quartz benchtops, black floor, an open shower, white benchtops, a niche, a single vanity and a built-in vanity.
Bathroom Design Ideas with a Drop-in Tub and Black Floor
8