Bathroom Design Ideas with a Drop-in Tub and Black Floor
Refine by:
Budget
Sort by:Popular Today
81 - 100 of 1,812 photos
Item 1 of 3
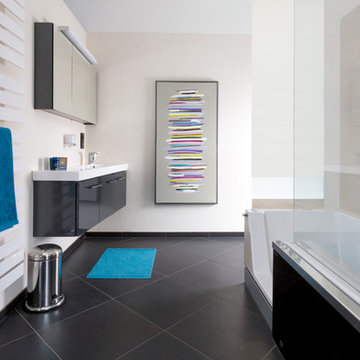
Design ideas for a mid-sized contemporary 3/4 bathroom in Other with flat-panel cabinets, black cabinets, a drop-in tub, a shower/bathtub combo, beige tile, beige walls, an integrated sink and black floor.
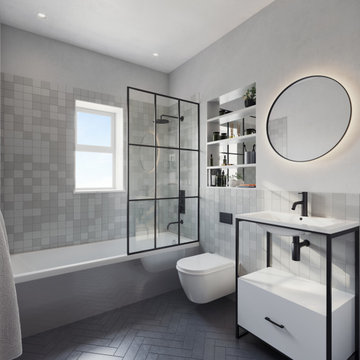
The modern bathroom design consists of grey ceramic square wall tiles paired with black herringbone floor tiles and matt black fittings.
This is an example of a small modern kids bathroom in London with flat-panel cabinets, white cabinets, a drop-in tub, a shower/bathtub combo, a wall-mount toilet, gray tile, ceramic tile, grey walls, ceramic floors, black floor, a hinged shower door, a niche, a single vanity and a freestanding vanity.
This is an example of a small modern kids bathroom in London with flat-panel cabinets, white cabinets, a drop-in tub, a shower/bathtub combo, a wall-mount toilet, gray tile, ceramic tile, grey walls, ceramic floors, black floor, a hinged shower door, a niche, a single vanity and a freestanding vanity.

In this project, navy blue painted cabinetry helped to create a modern farmhouse-inspired hall kids bathroom. First, we designed a single vanity, painted with Navy Blue to allow the color to shine in this small bathroom.
Next on the opposing walls, we painted a light gray to add subtle interest between the trim and walls.
We additionally crafted a complimenting linen closet space with custom cut-outs and a wallpapered back. The finishing touch is the custom hand painted flooring, which mimics a modern black and white tile, which adds a clean, modern farmhouse touch to the room.
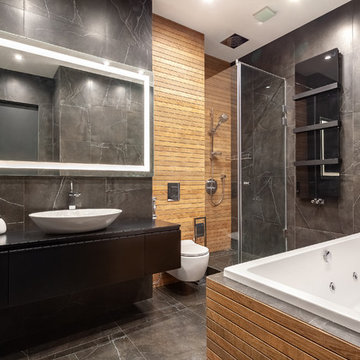
Design ideas for a contemporary bathroom in Moscow with flat-panel cabinets, black cabinets, a drop-in tub, a corner shower, a wall-mount toilet, black tile, black walls, a vessel sink, black floor, a hinged shower door and black benchtops.
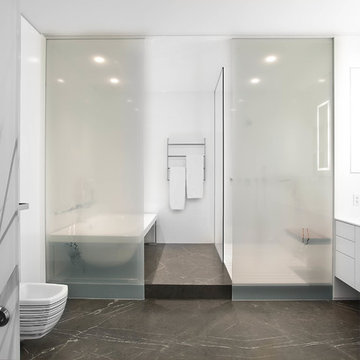
Design ideas for a large modern master wet room bathroom in Salt Lake City with flat-panel cabinets, white cabinets, a drop-in tub, a one-piece toilet, white tile, porcelain tile, white walls, concrete floors, engineered quartz benchtops, black floor and an open shower.
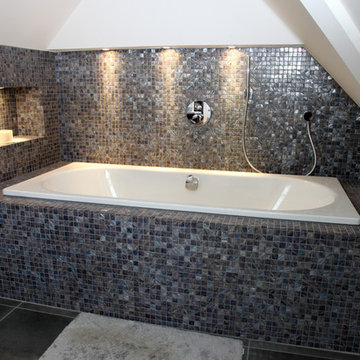
Design ideas for a traditional bathroom in Surrey with a drop-in tub, mosaic tile, porcelain floors and black floor.
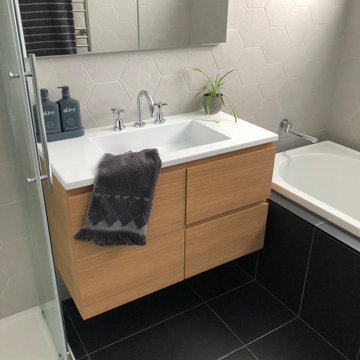
Inspiration for a small contemporary master bathroom in Other with flat-panel cabinets, light wood cabinets, a drop-in tub, a corner shower, gray tile, ceramic tile, grey walls, ceramic floors, an integrated sink, solid surface benchtops, black floor, a sliding shower screen, white benchtops, a single vanity and a floating vanity.
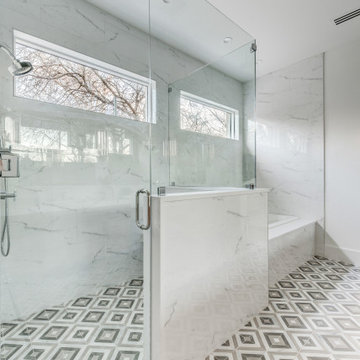
Photo of a modern master bathroom in Dallas with shaker cabinets, brown cabinets, a drop-in tub, an alcove shower, a two-piece toilet, white tile, ceramic tile, white walls, ceramic floors, a vessel sink, engineered quartz benchtops, black floor, a hinged shower door, white benchtops, a double vanity and a floating vanity.
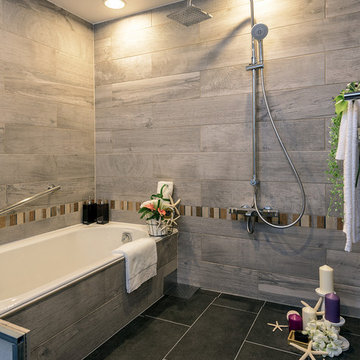
BOWCS
Mid-sized contemporary master bathroom in Tokyo with a drop-in tub, a double shower, grey walls, black floor, gray tile, porcelain tile and porcelain floors.
Mid-sized contemporary master bathroom in Tokyo with a drop-in tub, a double shower, grey walls, black floor, gray tile, porcelain tile and porcelain floors.
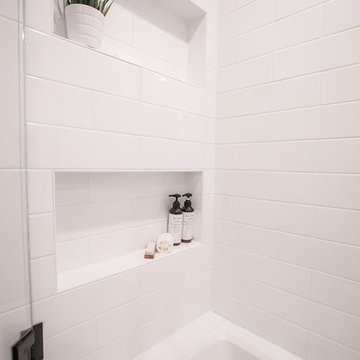
Black and white beautifully combined make this bathroom sleek and chic. Clean lines and modern design elements encompass this client's flawless design flair.
Photographer: Morgan English @theenglishden
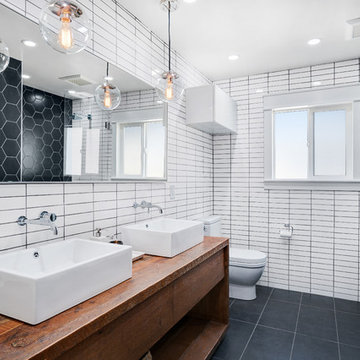
Photo of a midcentury master bathroom in San Francisco with flat-panel cabinets, dark wood cabinets, a drop-in tub, a shower/bathtub combo, black tile, black and white tile, white tile, matchstick tile, white walls, a vessel sink, wood benchtops, black floor, an open shower and brown benchtops.
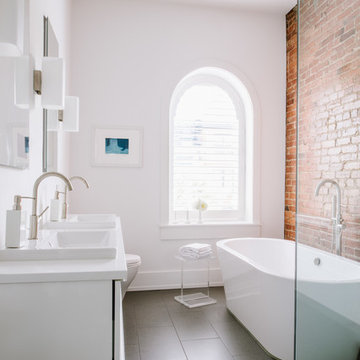
Inspiration for a mid-sized contemporary master bathroom in DC Metro with white cabinets, a drop-in tub, a corner shower, white walls, a drop-in sink, black floor, white benchtops, flat-panel cabinets, porcelain floors, solid surface benchtops and a hinged shower door.
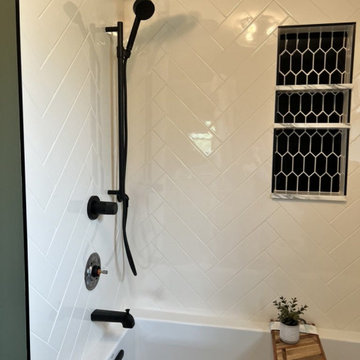
Kohler soaking tub with large white subway tile in the herringbone design. Niche with black tile and marble shelves. Black matte shower and bath fixtures. Handheld shower head and rain head shower head.
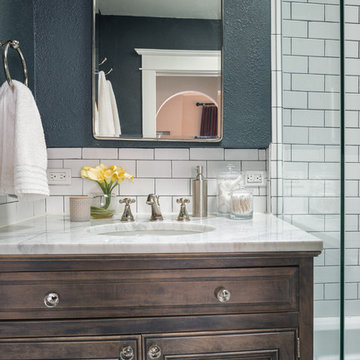
Photography: PJ Van Schalkwyk Photography
Small traditional bathroom in Denver with recessed-panel cabinets, brown cabinets, a drop-in tub, a shower/bathtub combo, a two-piece toilet, white tile, subway tile, green walls, porcelain floors, an undermount sink, granite benchtops, black floor, a hinged shower door and yellow benchtops.
Small traditional bathroom in Denver with recessed-panel cabinets, brown cabinets, a drop-in tub, a shower/bathtub combo, a two-piece toilet, white tile, subway tile, green walls, porcelain floors, an undermount sink, granite benchtops, black floor, a hinged shower door and yellow benchtops.
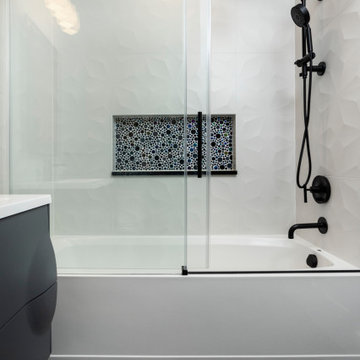
A space perfect for relaxation—that's the ambiance this recent Evanston bathroom remodeling creates.
The walls painted in lazy gray provide a serene backdrop while the metallic mosaic black tiles in the niche above the shower bath deliver a striking feel. The white matte ceramic tiles on the shower wall provide a perfect balance to the boldness of the metallic mosaic black tiles in the niche.
The 30-inch bathroom vanity in Light Gray finishing contributes to an upgraded sense of style. Dark and bold black tiles bring an industrial edge to the bathroom flooring. The oxidized metal look and matte finish enhance the contemporary quality of these porcelain tiles, creating depth and dimension that captivate the eye.
To complete the look, the vanity lighting gives off a custom feel with its trio of faceted shades and minimalist form. The matte black bathroom accessories serve as the perfect finishing touch, solidifying the overall design with a harmonious blend of style and practicality.
Project designed by Chi Renovation & Design, a renowned renovation firm based in Skokie. We specialize in general contracting, kitchen and bath remodeling, and design & build services. We cater to the entire Chicago area and its surrounding suburbs, with emphasis on the North Side and North Shore regions. You'll find our work from the Loop through Lincoln Park, Skokie, Evanston, Wilmette, and all the way up to Lake Forest.
For more info about Chi Renovation & Design, click here: https://www.chirenovation.com/
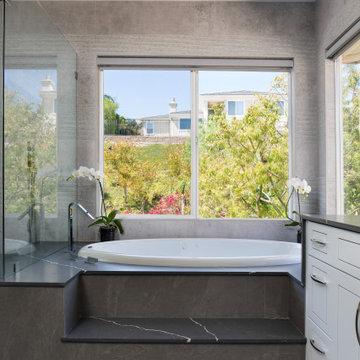
The master bathroom remodel was done in continuation of the color scheme that was done throughout the house.
Large format tile was used for the floor to eliminate as many grout lines and to showcase the large open space that is present in the bathroom.
All 3 walls were tiles with large format tile as well with 3 decorative lines running in parallel with 1 tile spacing between them.
The deck of the tub that also acts as the bench in the shower was covered with the same quartz stone material that was used for the vanity countertop, notice for its running continuously from the vanity to the waterfall to the tub deck and its step.
Another great use for the countertop was the ledge of the shampoo niche.
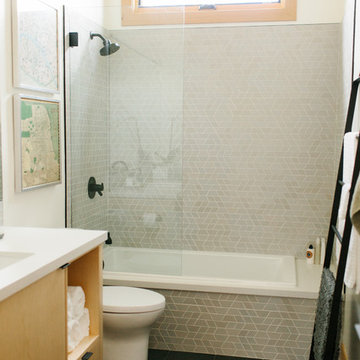
Photo of a mid-sized contemporary 3/4 bathroom in Seattle with flat-panel cabinets, light wood cabinets, a drop-in tub, a shower/bathtub combo, a two-piece toilet, gray tile, mosaic tile, beige walls, ceramic floors, an undermount sink, solid surface benchtops, black floor, an open shower and white benchtops.
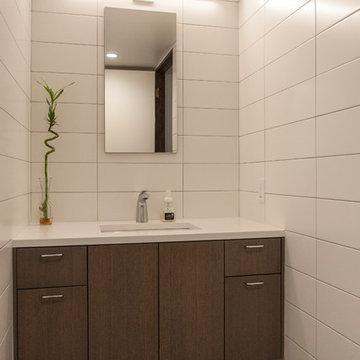
Family bathroom in mid-century renovation. High contrast tiles are used to color block the space. Photo by: Dwight Yee
Inspiration for a mid-sized modern bathroom in Salt Lake City with flat-panel cabinets, medium wood cabinets, a drop-in tub, a curbless shower, a wall-mount toilet, gray tile, ceramic tile, white walls, ceramic floors, an undermount sink, engineered quartz benchtops and black floor.
Inspiration for a mid-sized modern bathroom in Salt Lake City with flat-panel cabinets, medium wood cabinets, a drop-in tub, a curbless shower, a wall-mount toilet, gray tile, ceramic tile, white walls, ceramic floors, an undermount sink, engineered quartz benchtops and black floor.

This family friendly bathroom is broken into three separate zones to stop those pesky before school arguments. There is a separate toilet, and a separate vanity area outside of the shower and bath zone.
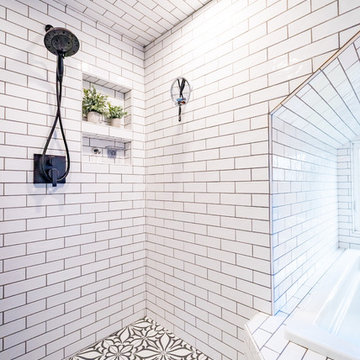
Dormer shower with drop in bathtub in the shorter space. A curbless shower allows the beautiful encaustic tile to seamlessly span the floor into the shower. Oil rubbed bronze bath faucetry and dark grey grout add more texture to the room.
Bathroom Design Ideas with a Drop-in Tub and Black Floor
5