Bathroom Design Ideas with a Drop-in Tub and Cement Tiles
Refine by:
Budget
Sort by:Popular Today
21 - 40 of 1,332 photos
Item 1 of 3
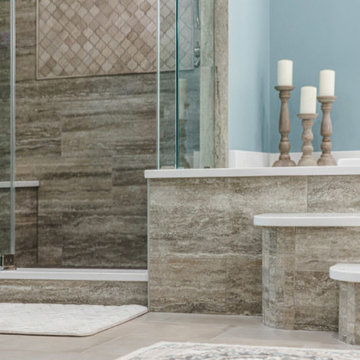
This master bathroom remodeling which we did in Ashburn is very special to us. The master bath of this home is a marble wonderland! If you’re going to do something, why not commit? Clean patterned tiles along with the vibrant turquoise color of walls and a spa-like bathtub changed the entire look of this bathroom remodel. The walk-in shower reminds of a beachy feel, the mundane smooth feeling to pebbles one of the floor tiles. A free-standing tub, a classic marble countertop, and refurnished lights will be made up for the space needed. Our clients are thankful for incorporating it.

Inspiration for a mid-sized modern master bathroom in Cincinnati with raised-panel cabinets, white cabinets, a drop-in tub, a shower/bathtub combo, a two-piece toilet, white tile, cement tile, white walls, cement tiles, an undermount sink, engineered quartz benchtops, multi-coloured floor, a shower curtain, white benchtops, an enclosed toilet, a double vanity and a freestanding vanity.
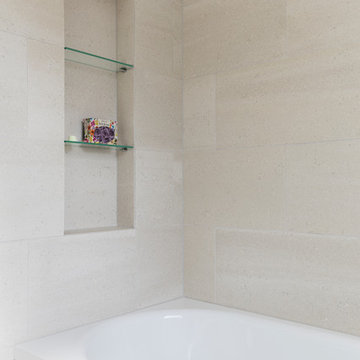
Chris Snook
Inspiration for a small contemporary kids bathroom in London with flat-panel cabinets, white cabinets, a drop-in tub, a curbless shower, a wall-mount toilet, beige tile, cement tile, beige walls, cement tiles, a console sink, quartzite benchtops, beige floor and a hinged shower door.
Inspiration for a small contemporary kids bathroom in London with flat-panel cabinets, white cabinets, a drop-in tub, a curbless shower, a wall-mount toilet, beige tile, cement tile, beige walls, cement tiles, a console sink, quartzite benchtops, beige floor and a hinged shower door.
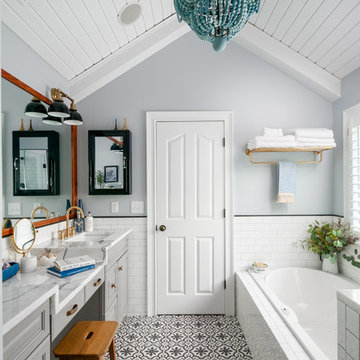
Photo of a transitional bathroom in Atlanta with raised-panel cabinets, grey cabinets, a drop-in tub, white tile, subway tile, grey walls, cement tiles, an undermount sink and multi-coloured floor.
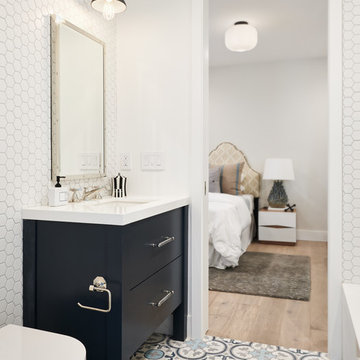
This is an example of a large transitional kids bathroom in San Francisco with flat-panel cabinets, blue cabinets, a drop-in tub, a shower/bathtub combo, a wall-mount toilet, white tile, ceramic tile, white walls, cement tiles, an undermount sink, engineered quartz benchtops, blue floor, an open shower and white benchtops.
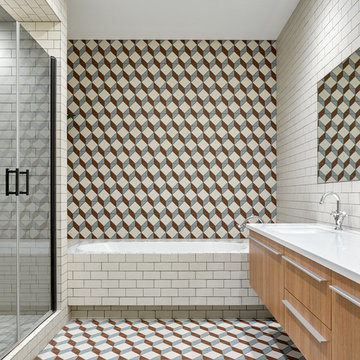
Сергей Ананьев
Design ideas for a mid-sized contemporary master bathroom in Moscow with an alcove shower, multi-coloured tile, cement tile, cement tiles, an undermount sink, engineered quartz benchtops, multi-coloured floor, a hinged shower door, flat-panel cabinets, medium wood cabinets and a drop-in tub.
Design ideas for a mid-sized contemporary master bathroom in Moscow with an alcove shower, multi-coloured tile, cement tile, cement tiles, an undermount sink, engineered quartz benchtops, multi-coloured floor, a hinged shower door, flat-panel cabinets, medium wood cabinets and a drop-in tub.
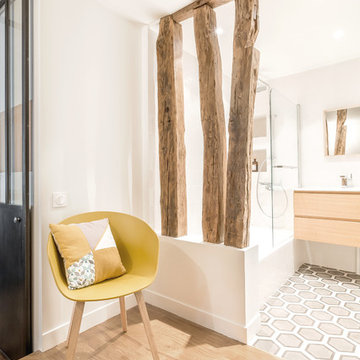
Photo : BCDF Studio
Inspiration for a mid-sized contemporary master bathroom in Paris with flat-panel cabinets, light wood cabinets, a drop-in tub, a shower/bathtub combo, a wall-mount toilet, white tile, porcelain tile, white walls, cement tiles, a console sink, solid surface benchtops, grey floor, a hinged shower door, white benchtops, a single vanity and a floating vanity.
Inspiration for a mid-sized contemporary master bathroom in Paris with flat-panel cabinets, light wood cabinets, a drop-in tub, a shower/bathtub combo, a wall-mount toilet, white tile, porcelain tile, white walls, cement tiles, a console sink, solid surface benchtops, grey floor, a hinged shower door, white benchtops, a single vanity and a floating vanity.
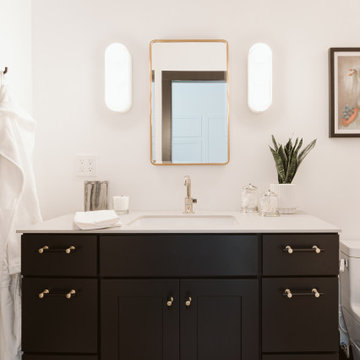
Small modern master bathroom in Detroit with shaker cabinets, black cabinets, a drop-in tub, an open shower, a bidet, gray tile, cement tile, white walls, cement tiles, an undermount sink, engineered quartz benchtops, grey floor, a hinged shower door, grey benchtops, a shower seat, a single vanity and a built-in vanity.
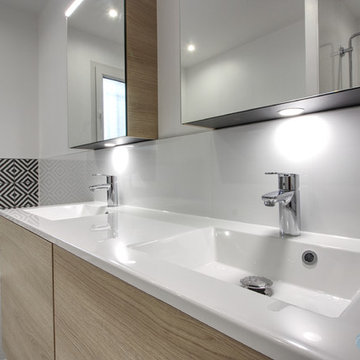
Crédit photo GLAZ'Imm Home-Staging La Rochelle.
Un grand meuble double vasque quatre tiroirs a remplacé l'ancien meuble une vasque.
La salle de bain a gagné en luminosité grâce aux grands carreaux de faience blanche et aux 2 armoires de toilettes en miroir.
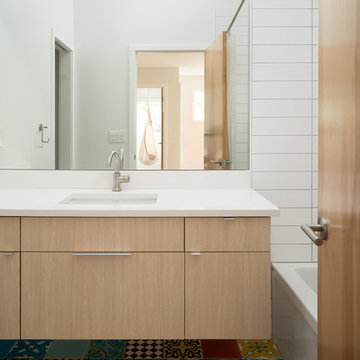
Kid's bathroom.
Interior: www.kimballmodern.com
Photo: www.danecronin.com
Mid-sized contemporary kids bathroom in Denver with flat-panel cabinets, light wood cabinets, ceramic tile, white walls, cement tiles, an undermount sink, a drop-in tub, white tile and multi-coloured floor.
Mid-sized contemporary kids bathroom in Denver with flat-panel cabinets, light wood cabinets, ceramic tile, white walls, cement tiles, an undermount sink, a drop-in tub, white tile and multi-coloured floor.
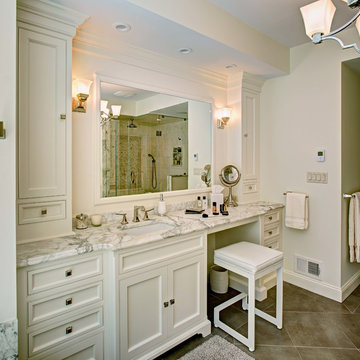
Photography by Wing Wong/MemoriesTTL
Design ideas for a large traditional master bathroom in New York with recessed-panel cabinets, white cabinets, a drop-in tub, beige walls, cement tiles, an undermount sink and marble benchtops.
Design ideas for a large traditional master bathroom in New York with recessed-panel cabinets, white cabinets, a drop-in tub, beige walls, cement tiles, an undermount sink and marble benchtops.

An all-white New Mexico home remodel bathroom design. Featuring a marble mosaic tile border around bath tub, and shower. Complete with white subway tile walls and cement look porcelain floors. Transitional at its finest!
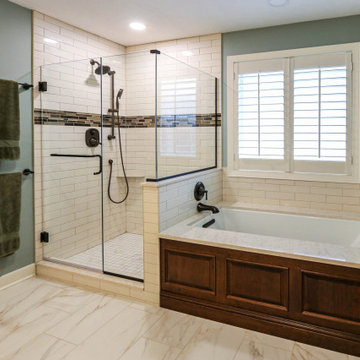
Medallion Cherry Devonshire in French Roast. The countertop is Ventia Cream quartz with two rectangular undermount sinks. Ventia Cream quartz is also installed on the tub deck and shower threshold. Moen Brantford light fixtures in oil rubbed bronze. The Moen Wynford collection in oil rubbed bronze includes the faucets, towel bars and paper holder. In the shower is Moen Rothbury shower system in oil rubbed bronze. On the floor is Cava Bianco 122x24 field tile. The shower walls are SW Lab Natural Gloss 3x12 field tile accented with Crystal Shores Copper Coastal lineal tile. On the shower floor is Cava Bianco 2x2 mosaic tile.
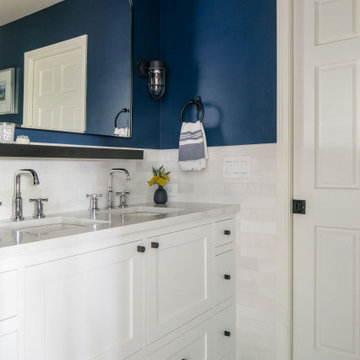
Inspiration for a small traditional kids bathroom in Chicago with raised-panel cabinets, white cabinets, a drop-in tub, blue tile, subway tile, cement tiles, engineered quartz benchtops, white benchtops, a double vanity and a built-in vanity.
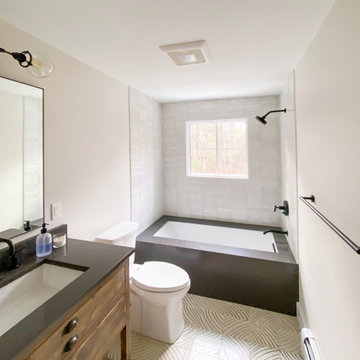
To create the master suite this home owner dreamed of, we moved a few walls, and a lot of doors and windows. Essentially half the house went under construction. Within the same footprint we created a larger master bathroom, walk in closet, and guest room while retaining the same number of bedrooms. The second room became smaller but officially became a bedroom with a closet and more functional layout. What you don’t see in the finished pictures is a new utility room that had to be built downstairs in the garage to service the new plumbing and heating.
All those black bathroom fixtures are Kohler and the tile is from Ann Sacks. The stunning grey tile is Andy Fleishman and the grout not only fills in the separations but defines the white design in the tile. This time-intensive process meant the tiles had to be sealed before install and twice after.
All the black framed windows are by Anderson Woodright series and have a classic 3 light over 0 light sashes.
The doors are true sealer panels with a classic trim, as well as thicker head casings and a top cap.
We moved the master bathroom to the side of the house where it could take advantage of the windows. In the master bathroom in addition to the ann sacks tile on the floor, some of the tile was laid out in a way that made it feel like one sheet with almost no space in between. We found more storage in the master by putting it in the knee wall and bench seat. The master shower also has a rain head as well as a regular shower head that can be used separately or together.
The second bathroom has a unique tub completely encased in grey quartz stone with a clever mitered edge to minimize grout lines. It also has a larger window to brighten up the bathroom and add some drama.
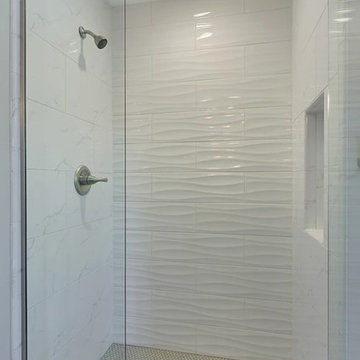
Mid-sized contemporary master bathroom in Minneapolis with raised-panel cabinets, dark wood cabinets, a drop-in tub, an open shower, white tile, ceramic tile, grey walls, cement tiles, an undermount sink, granite benchtops and grey floor.
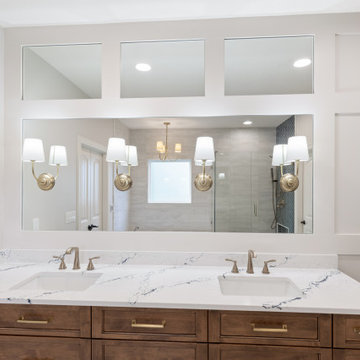
This traditional design style primary bath remodel features floor-to-ceiling wainscoting and a beautiful herringbone pattern tile shower with a niche and bench.
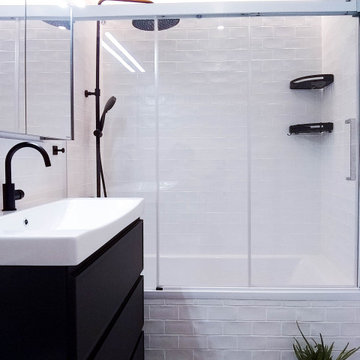
El suelo Caprice Provence marca el carácter de nuestro lienzo, dándonos la gama cromática que seguiremos con el resto de elementos del proyecto.
Damos textura y luz con el pequeño azulejo tipo metro artesanal, en la zona de la bañera y en el frente de la pica.
Apostamos con los tonos más subidos en la grifería negra y el mueble de cajones antracita.
Reforzamos la luz general de techo con un discreto aplique de espejo y creamos un ambiente más relajado con la tira led dentro de la zona de la bañera.
¡Un gran cambio que necesitaban nuestros clientes!
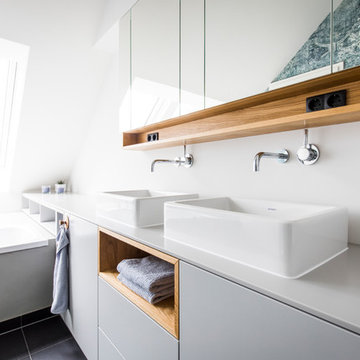
This is an example of a mid-sized scandinavian 3/4 bathroom in Munich with flat-panel cabinets, grey cabinets, a drop-in tub, white walls, cement tiles, a vessel sink, black floor and grey benchtops.
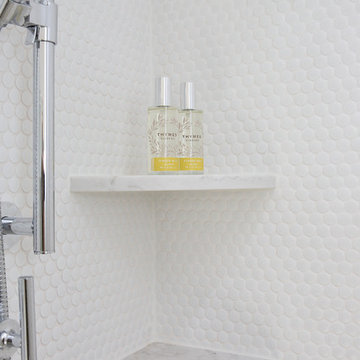
This is an example of a small beach style master bathroom in New York with raised-panel cabinets, white cabinets, a drop-in tub, a shower/bathtub combo, a one-piece toilet, white tile, marble, white walls, cement tiles, an undermount sink, marble benchtops, grey floor and a hinged shower door.
Bathroom Design Ideas with a Drop-in Tub and Cement Tiles
2