Bathroom Design Ideas with a Drop-in Tub and Grey Benchtops
Refine by:
Budget
Sort by:Popular Today
41 - 60 of 3,064 photos
Item 1 of 3
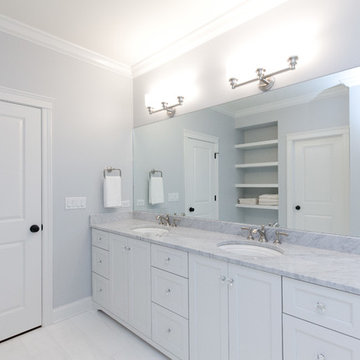
Double vanity with shaker cabinets and beautiful glass knobs. Beautiful quartz countertops and porcelain tile floors.
Architect: Meyer Design
Photos: Jody Kmetz
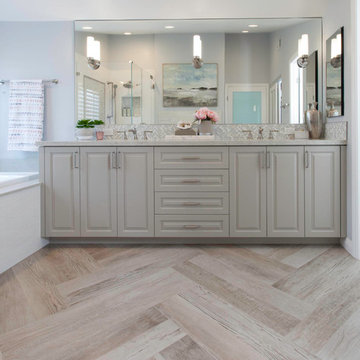
We designed this master bathroom with beach cottage spa in mind to provide a calming oasis. We assembled rich taupe cabinetry and blended it with a double herringbone wood tile floor and quartz counter tops for a simple classic look. The layout remained the same we just added fresh materials to update their style.
Space Plans & Design, Interior Finishes by Signature Designs Kitchen Bath.
Photography Gail Owens
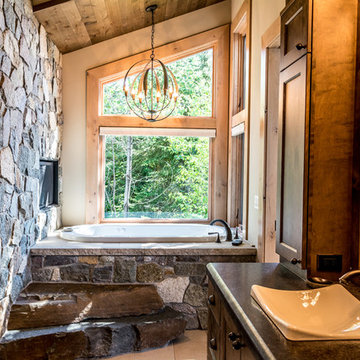
Studio Soulshine
Photo of a country bathroom in Other with recessed-panel cabinets, dark wood cabinets, a drop-in tub, gray tile, white walls, a drop-in sink, beige floor and grey benchtops.
Photo of a country bathroom in Other with recessed-panel cabinets, dark wood cabinets, a drop-in tub, gray tile, white walls, a drop-in sink, beige floor and grey benchtops.
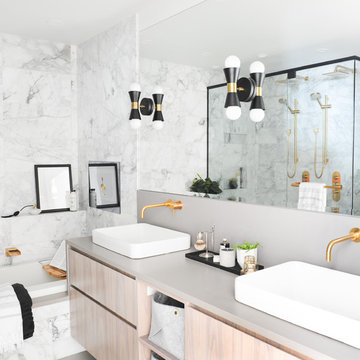
Tracey Ayton
Inspiration for a contemporary master bathroom in Vancouver with flat-panel cabinets, light wood cabinets, a drop-in tub, a double shower, gray tile, marble, grey walls, a vessel sink, a hinged shower door and grey benchtops.
Inspiration for a contemporary master bathroom in Vancouver with flat-panel cabinets, light wood cabinets, a drop-in tub, a double shower, gray tile, marble, grey walls, a vessel sink, a hinged shower door and grey benchtops.
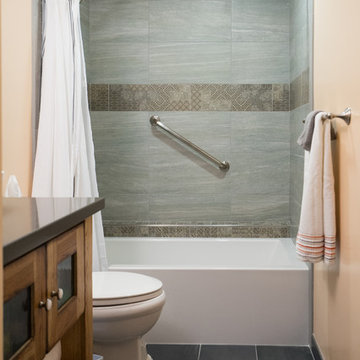
This hall bathroom was remodeled with a Mediterranean design and rustic vanity. This tub shower combo features a new tub with a brushed chrome shower grab bar.
Photos by John Gerson. www.choosechi.com
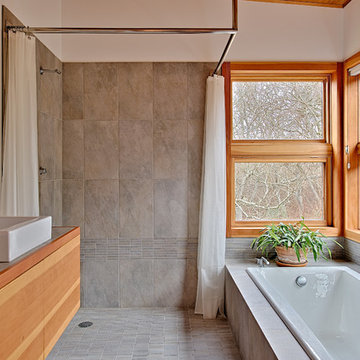
Rob Skelton, Keoni Photos
Inspiration for a small modern master bathroom in Seattle with a vessel sink, flat-panel cabinets, light wood cabinets, white walls, ceramic floors, a drop-in tub, an open shower, gray tile, ceramic tile, tile benchtops, grey floor, a shower curtain and grey benchtops.
Inspiration for a small modern master bathroom in Seattle with a vessel sink, flat-panel cabinets, light wood cabinets, white walls, ceramic floors, a drop-in tub, an open shower, gray tile, ceramic tile, tile benchtops, grey floor, a shower curtain and grey benchtops.
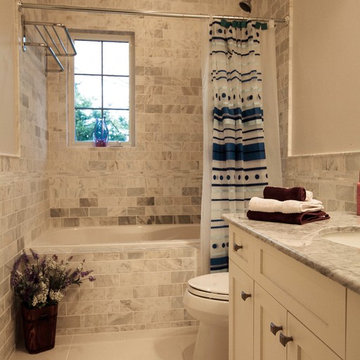
Design ideas for a small traditional 3/4 bathroom in Toronto with white cabinets, a drop-in tub, a shower/bathtub combo, gray tile, shaker cabinets, a two-piece toilet, marble, beige walls, porcelain floors, an undermount sink, marble benchtops, white floor, a shower curtain and grey benchtops.
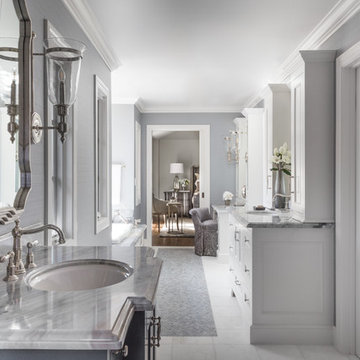
Photo of a mid-sized traditional master bathroom in San Francisco with recessed-panel cabinets, white cabinets, grey walls, an undermount sink, white floor, grey benchtops, a drop-in tub, gray tile, porcelain tile, marble benchtops and porcelain floors.

Two separate sink vanities keep the owners from running into each other. Separate toilet room with a door. Large soaking tub is separate from but adjacent to the large glass shower.

This custom cottage designed and built by Aaron Bollman is nestled in the Saugerties, NY. Situated in virgin forest at the foot of the Catskill mountains overlooking a babling brook, this hand crafted home both charms and relaxes the senses.

We were approached by a San Francisco firefighter to design a place for him and his girlfriend to live while also creating additional units he could sell to finance the project. He grew up in the house that was built on this site in approximately 1886. It had been remodeled repeatedly since it was first built so that there was only one window remaining that showed any sign of its Victorian heritage. The house had become so dilapidated over the years that it was a legitimate candidate for demolition. Furthermore, the house straddled two legal parcels, so there was an opportunity to build several new units in its place. At our client’s suggestion, we developed the left building as a duplex of which they could occupy the larger, upper unit and the right building as a large single-family residence. In addition to design, we handled permitting, including gathering support by reaching out to the surrounding neighbors and shepherding the project through the Planning Commission Discretionary Review process. The Planning Department insisted that we develop the two buildings so they had different characters and could not be mistaken for an apartment complex. The duplex design was inspired by Albert Frey’s Palm Springs modernism but clad in fibre cement panels and the house design was to be clad in wood. Because the site was steeply upsloping, the design required tall, thick retaining walls that we incorporated into the design creating sunken patios in the rear yards. All floors feature generous 10 foot ceilings and large windows with the upper, bedroom floors featuring 11 and 12 foot ceilings. Open plans are complemented by sleek, modern finishes throughout.
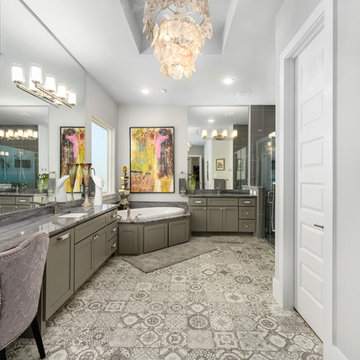
Photo of a large transitional master bathroom in Houston with shaker cabinets, grey cabinets, a drop-in tub, gray tile, ceramic tile, grey walls, cement tiles, an undermount sink, granite benchtops, grey floor and grey benchtops.
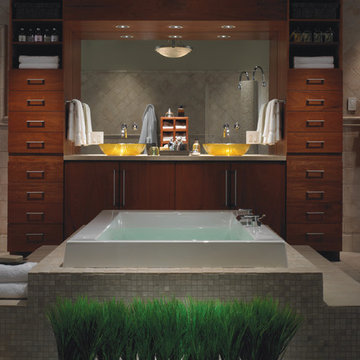
Inspiration for a large asian master bathroom in Toronto with flat-panel cabinets, dark wood cabinets, a drop-in tub, brown tile, travertine, beige walls, travertine floors, a vessel sink, concrete benchtops, brown floor and grey benchtops.
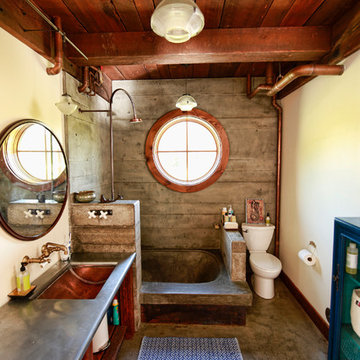
Inspiration for a mid-sized industrial 3/4 bathroom in Other with open cabinets, medium wood cabinets, an open shower, a two-piece toilet, yellow walls, an undermount sink, a drop-in tub, concrete floors, stainless steel benchtops, an open shower, porcelain tile, brown floor and grey benchtops.

Photo of a mid-sized contemporary kids bathroom in London with flat-panel cabinets, blue cabinets, a drop-in tub, an open shower, a wall-mount toilet, blue tile, porcelain tile, blue walls, porcelain floors, a vessel sink, solid surface benchtops, grey floor, a hinged shower door, grey benchtops, a single vanity and a floating vanity.

This is a marble lined shower to a 3/4 bathroom remodeled by Cal Green Remodeling.
This bathroom is one of three bathrooms in a full home remodel, where all three bathrooms have matching finishes, marble floors and beautiful modern floating vanities.

Masterbath remodel. Utilizing the existing space this master bathroom now looks and feels larger than ever. The homeowner was amazed by the wasted space in the existing bath design.

Imagine a relaxing bath overlooking the woods! This Primary Bath remodel focused on clean surfaces and quiet colors. Design and construction by Meadowlark Design+Build. Photography by Sean Carter, Ann Arbor
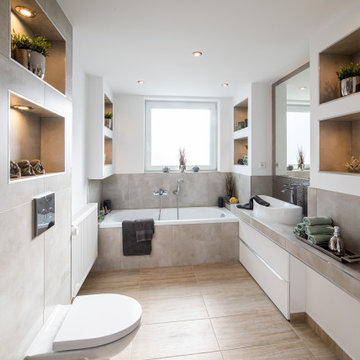
Modernes Bad mit Badewanne und Dusche
Design ideas for a mid-sized contemporary 3/4 bathroom in Hanover with flat-panel cabinets, white cabinets, a drop-in tub, a curbless shower, a wall-mount toilet, gray tile, ceramic tile, white walls, ceramic floors, an integrated sink, tile benchtops, brown floor, a hinged shower door and grey benchtops.
Design ideas for a mid-sized contemporary 3/4 bathroom in Hanover with flat-panel cabinets, white cabinets, a drop-in tub, a curbless shower, a wall-mount toilet, gray tile, ceramic tile, white walls, ceramic floors, an integrated sink, tile benchtops, brown floor, a hinged shower door and grey benchtops.
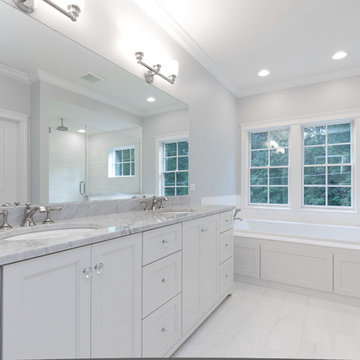
This master bath was designed for comfort and relaxing at the end of the day. Soak up bubbles in the large tub while taking in the night sky colors.
Architect: Meyer Design
Photos: Jody Kmetz
Bathroom Design Ideas with a Drop-in Tub and Grey Benchtops
3