Bathroom Design Ideas with Black Cabinets and a Freestanding Tub
Refine by:
Budget
Sort by:Popular Today
1 - 20 of 5,555 photos
Item 1 of 3

Design ideas for a large modern master bathroom in Melbourne with black cabinets, a freestanding tub, a double shower, a wall-mount toilet, gray tile, porcelain tile, grey walls, pebble tile floors, tile benchtops, grey floor, a sliding shower screen, white benchtops, a double vanity and a floating vanity.

Custom floating vanity housed in captivating emerald green wall tiles
Inspiration for a large contemporary master bathroom in Sydney with black cabinets, a freestanding tub, an alcove shower, a one-piece toilet, ceramic tile, green walls, a vessel sink, engineered quartz benchtops, multi-coloured floor, an open shower, multi-coloured benchtops, a double vanity and a floating vanity.
Inspiration for a large contemporary master bathroom in Sydney with black cabinets, a freestanding tub, an alcove shower, a one-piece toilet, ceramic tile, green walls, a vessel sink, engineered quartz benchtops, multi-coloured floor, an open shower, multi-coloured benchtops, a double vanity and a floating vanity.

Behind the rolling hills of Arthurs Seat sits “The Farm”, a coastal getaway and future permanent residence for our clients. The modest three bedroom brick home will be renovated and a substantial extension added. The footprint of the extension re-aligns to face the beautiful landscape of the western valley and dam. The new living and dining rooms open onto an entertaining terrace.
The distinct roof form of valleys and ridges relate in level to the existing roof for continuation of scale. The new roof cantilevers beyond the extension walls creating emphasis and direction towards the natural views.
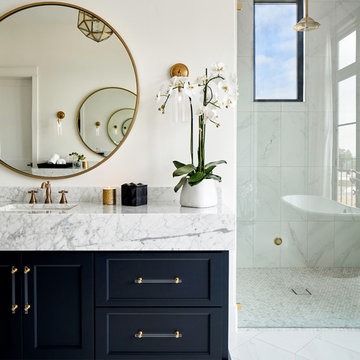
Design ideas for a transitional master bathroom in Austin with recessed-panel cabinets, black cabinets, a freestanding tub, an alcove shower, white walls, porcelain floors, an undermount sink, engineered quartz benchtops, white floor, a hinged shower door and white benchtops.
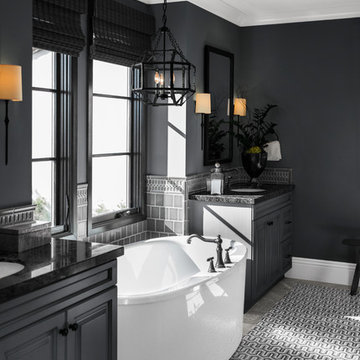
©Chris Laughter Photo
Inspiration for a transitional 3/4 bathroom in San Diego with raised-panel cabinets, black cabinets, a freestanding tub, gray tile, black walls, an undermount sink, grey floor and black benchtops.
Inspiration for a transitional 3/4 bathroom in San Diego with raised-panel cabinets, black cabinets, a freestanding tub, gray tile, black walls, an undermount sink, grey floor and black benchtops.
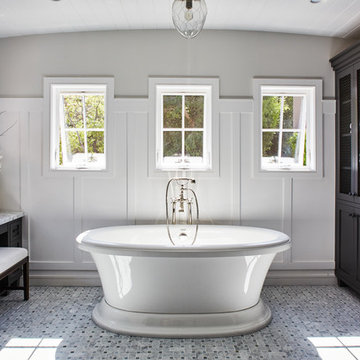
Transitional master bathroom in Los Angeles with shaker cabinets, black cabinets and a freestanding tub.

THE SETUP
Located in a luxury high rise in Chicago’s Gold Coast Neighborhood, the condo’s existing primary bath was “fine,” but a bit underwhelming. It was a sea of beige, with very little personality or drama. The client is very well traveled, and wanted the space to feel luxe and glamorous, like a bath in a fine European hotel.
Design objectives:
- Add loads of beautiful high end finishes
- Create drama and contrast
- Create luxe showering and bathing experiences
- Improve storage for toiletries and essentials
THE REMODEL
Design challenges:
- Unable to reconfigure layout due to location in the high rise
- Seek out unique, dramatic tile materials
- Introduce “BLING”
- Find glamorous lighting
Design solutions:
- Keep existing layout, with change from built in to free-standing tub
- Gorgeous Calacatta gold marble was our inspiration
- Ornate Art deco marble mosaic to be the focal point, with satin gold accents to create shimmer
- Glass and crystal light fixtures add the needed sparkle
THE RENEWED SPACE
After the remodel began, our client’s vision for her bath took a turn that was inspired by a trip to Paris. Initially, the plan was a modest design to allocate resources for her kitchen’s marble slabs… but then she had a vision while admiring the marble bathroom of her Parisian hotel.
She was determined to infuse her bathroom with the same sense of luxury. They went back to the drawing board and started over with all-marble.
Her new stunning bath space radiates glamour and sophistication. The “bling” flows to her bedroom where we matched the gorgeous custom wall treatment that mimics grasscloth on an accent wall. With its marble landscape, shimmering tile and walls, the primary bath’s ambiance creates a swanky hotel feel that our client adores and considers her sanctuary.
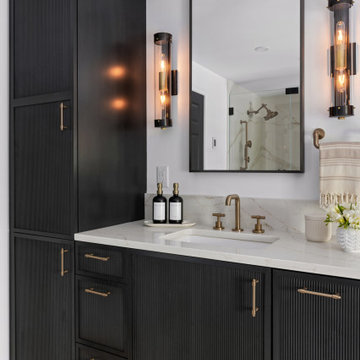
Luxury primary bathroom design and remodel in Stoneham, MA. Dark stained cabinetry over a painted finish with a unique ribbed-texture door style, double sinks, quartz countertop, tall linen cabinet with roll-out shelves, free-standing soaking tub, large walk-in shower, seamlessly clad in porcelain stone slabs in a warm Calacatta Oro pattern, gold toned fixtures and hardware, and a water closet with a reeded glass pocket door, and gold metallic vinyl wallpaper, and a storage cabinet above the toilet.
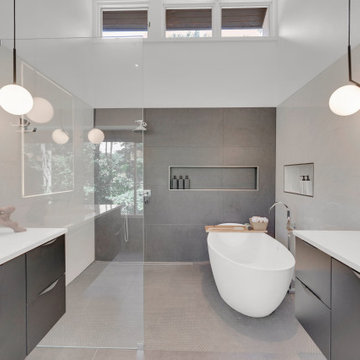
Design ideas for a mid-sized modern master bathroom in DC Metro with flat-panel cabinets, black cabinets, a freestanding tub, a curbless shower, a one-piece toilet, white tile, ceramic tile, mosaic tile floors, a drop-in sink, grey floor, an open shower, white benchtops, a niche, a single vanity and a floating vanity.
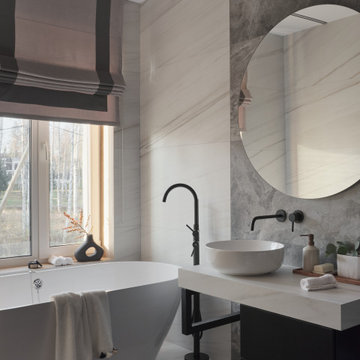
Дизайн-проект частного загородного дома, общей площадью 120 м2, расположенного в коттеджном поселке «Изумрудные горки» Ленинградской области.
Проект разрабатывался в начале 2020 года, основываясь на главном пожелании заказчиков: «Сбежать из городской квартиры». Острой необходимостью стала покупка загородного жилья и обустройство его под функциональное пространство для работы и отдыха вне городской среды.
Интерьер должен был быть сдержанным, строгим и в тоже время уютным. Чтобы добиться камерной атмосферы преимущественно были использованы натуральные отделочные материалы темных тонов. Строгие графичные элементы проходят линиями по всем помещения, подчеркивая конструкционные особенности дома и планировку, которая была разработана с учетом всех потребностей каждого из членов семьи и отличается от стандартной планировки, предложенной застройщиком.
Публикация проекта на сайте Elle Decoration: https://www.elledecoration.ru/interior/houses/uyutnyi-dom-120-m-v-leningradskoi-oblasti/
Декоратор: Анна Крутолевич
Фотограф: Дмитрий Цыренщиков
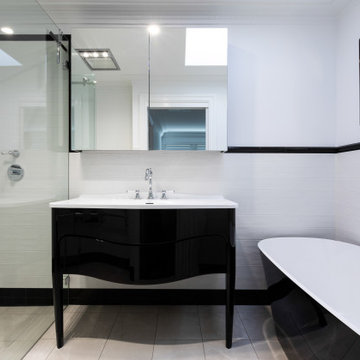
A fresh white traditional style black and white bathroom with matching two tone Victoria and Albert vanity and free standing bath.
Elegantly finished chrome tapware with white handles.
Cool mid grey tone flooring , white subway walls with black skirting and capping.
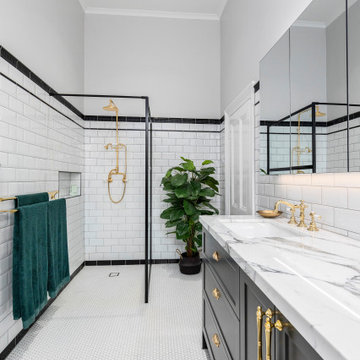
This newly built bathroom blends effortlessly, within this heritage Italianate Villa, in Pascoe vale Melbourne.
Replica tiling from a period era has been incorporated into the design, with classic modern twist with black and white theme. The framed black shower blends exceptionally well into this setting with solid brass tap ware and fittings, beautiful accent features.
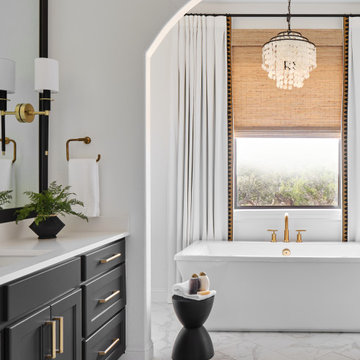
The master bath was dressed up with a new capiz shell chandelier over the tub, custom drapes with a patterned black and gold drapery trim and a remote controlled woven window shade. The bathroom was further enhanced with antique gold plumbing fixtures and cabinet hardware, which contrast beautifully against the dark cabinets. Custom mirror frames were added to fill the space over the vanity, while black and gold wall sconces add a touch of sophistication.
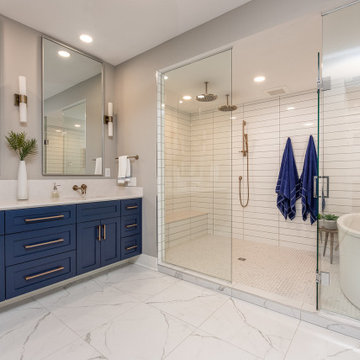
Design ideas for a large beach style master bathroom in Minneapolis with shaker cabinets, black cabinets, a freestanding tub, a shower/bathtub combo, a two-piece toilet, white tile, subway tile, grey walls, porcelain floors, a drop-in sink, engineered quartz benchtops, white floor, grey benchtops, a shower seat, a double vanity, a built-in vanity and wallpaper.
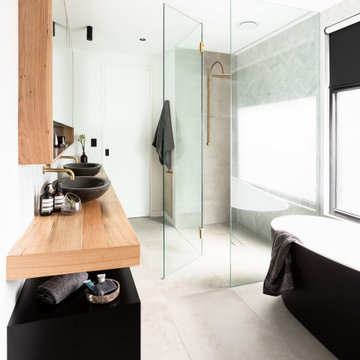
Photo of an industrial bathroom in Melbourne with black cabinets, a freestanding tub, gray tile, white walls, a vessel sink, wood benchtops, grey floor, brown benchtops, a double vanity and a floating vanity.
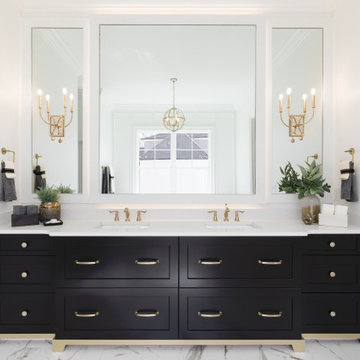
Marble master bathroom featuring a black and gold double vanity and a backlit statement mirror. Brass fixtures and accents finish the look.
Transitional bathroom in Other with shaker cabinets, black cabinets, a freestanding tub, a curbless shower, marble, white walls, engineered quartz benchtops, a hinged shower door, white benchtops, a niche, a double vanity and a built-in vanity.
Transitional bathroom in Other with shaker cabinets, black cabinets, a freestanding tub, a curbless shower, marble, white walls, engineered quartz benchtops, a hinged shower door, white benchtops, a niche, a double vanity and a built-in vanity.
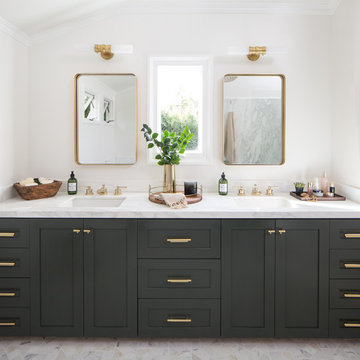
Large transitional master bathroom in Los Angeles with recessed-panel cabinets, a freestanding tub, white walls, marble floors, an undermount sink, marble benchtops, multi-coloured floor, white benchtops and black cabinets.
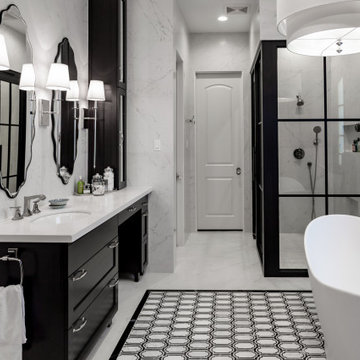
This is an example of a large transitional master bathroom in Houston with shaker cabinets, black cabinets, a freestanding tub, a corner shower, white tile, an undermount sink, multi-coloured floor, a hinged shower door and multi-coloured benchtops.
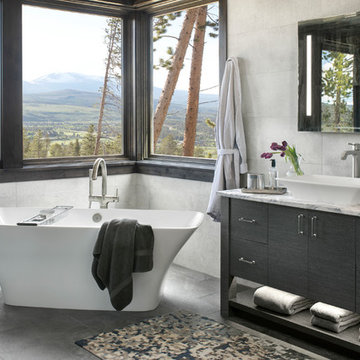
Design ideas for a country master bathroom in Denver with black cabinets, a freestanding tub, gray tile, grey walls, a vessel sink, marble benchtops, grey floor, multi-coloured benchtops and flat-panel cabinets.
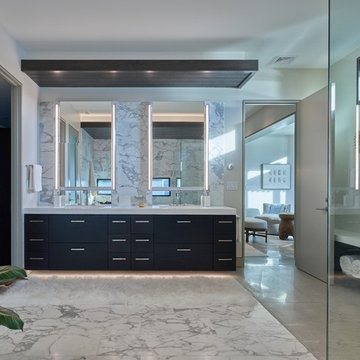
Large modern master bathroom in Other with flat-panel cabinets, black cabinets, white walls, white benchtops, a freestanding tub, a corner shower, an integrated sink, solid surface benchtops and a hinged shower door.
Bathroom Design Ideas with Black Cabinets and a Freestanding Tub
1