Bathroom Design Ideas with a Freestanding Tub and Porcelain Floors
Refine by:
Budget
Sort by:Popular Today
81 - 100 of 50,488 photos
Item 1 of 3
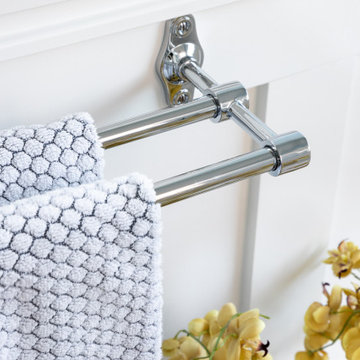
Inspiration for a large transitional master bathroom in Seattle with furniture-like cabinets, dark wood cabinets, a freestanding tub, an alcove shower, a one-piece toilet, white tile, porcelain tile, blue walls, porcelain floors, an undermount sink, engineered quartz benchtops, grey floor, a hinged shower door, white benchtops, a niche, a double vanity, a freestanding vanity and decorative wall panelling.
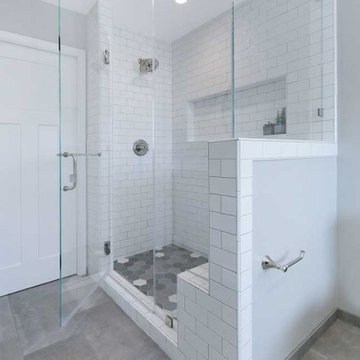
The client derived inspiration for her new shower from a photo featuring a multi-colored tile floor. Using this photo, Gayler Design Build custom-designed a shower pan that incorporated six different colors of 4-inch hexagon tiles by Lunada Bay. These tiles were beautifully combined and laid in a “dark to light” pattern effectively transforming the shower into a work of art. Contributing to the room’s classic and timeless bathroom design was the shower walls that were designed in cotton white 3x6 subway tiles with grey grout. An elongated, oversized shower niche completed the look providing just the right space for necessary soap and shampoo bottles.
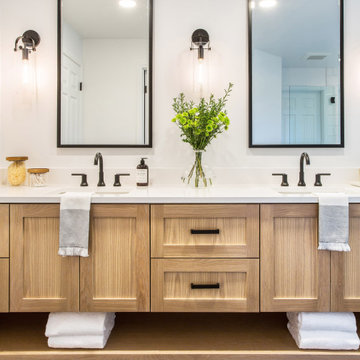
This is an example of a mid-sized country master bathroom in Seattle with shaker cabinets, light wood cabinets, a freestanding tub, a corner shower, a one-piece toilet, white tile, subway tile, white walls, porcelain floors, an undermount sink, black floor, a hinged shower door, white benchtops and engineered quartz benchtops.
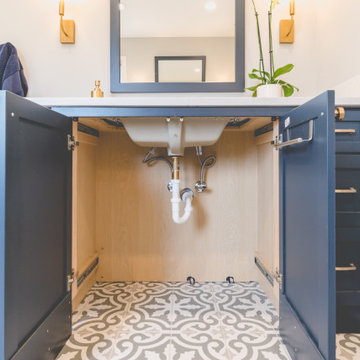
Blue, White & Gray Master Bath
Mid-sized transitional master bathroom in Chicago with flat-panel cabinets, blue cabinets, a freestanding tub, a curbless shower, a two-piece toilet, white tile, subway tile, grey walls, porcelain floors, an undermount sink, engineered quartz benchtops, grey floor, an open shower and white benchtops.
Mid-sized transitional master bathroom in Chicago with flat-panel cabinets, blue cabinets, a freestanding tub, a curbless shower, a two-piece toilet, white tile, subway tile, grey walls, porcelain floors, an undermount sink, engineered quartz benchtops, grey floor, an open shower and white benchtops.
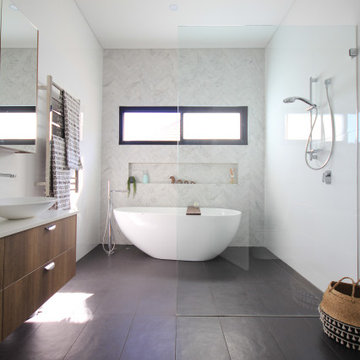
Beautiful main bathroom including freestanding bath,
Photo of a mid-sized modern master wet room bathroom in Sydney with furniture-like cabinets, medium wood cabinets, a freestanding tub, a wall-mount toilet, white tile, porcelain tile, porcelain floors, a vessel sink, engineered quartz benchtops, grey floor and white benchtops.
Photo of a mid-sized modern master wet room bathroom in Sydney with furniture-like cabinets, medium wood cabinets, a freestanding tub, a wall-mount toilet, white tile, porcelain tile, porcelain floors, a vessel sink, engineered quartz benchtops, grey floor and white benchtops.
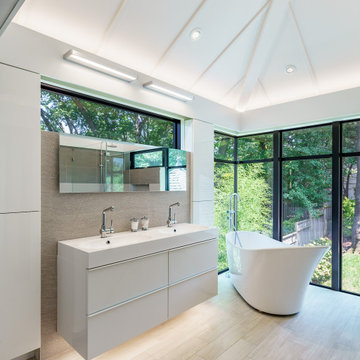
Design ideas for a mid-sized contemporary master bathroom in DC Metro with flat-panel cabinets, white cabinets, a freestanding tub, a curbless shower, a wall-mount toilet, beige tile, porcelain tile, beige walls, porcelain floors, a wall-mount sink, solid surface benchtops, beige floor, an open shower and white benchtops.
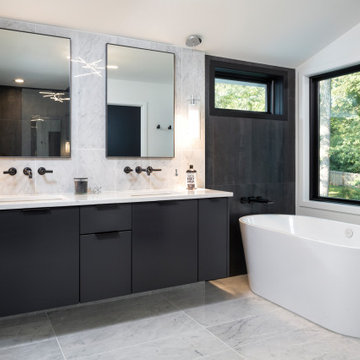
Large contemporary master bathroom in Minneapolis with flat-panel cabinets, black cabinets, a freestanding tub, a curbless shower, a one-piece toilet, white tile, porcelain tile, white walls, porcelain floors, an undermount sink, engineered quartz benchtops, white floor, a hinged shower door and white benchtops.
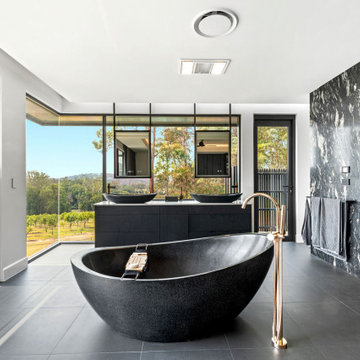
Master Ensuite
Photo of a large contemporary master bathroom in Sunshine Coast with flat-panel cabinets, black cabinets, a freestanding tub, black and white tile, stone slab, white walls, a vessel sink, grey floor, a double vanity, an open shower, porcelain floors, solid surface benchtops, an open shower and grey benchtops.
Photo of a large contemporary master bathroom in Sunshine Coast with flat-panel cabinets, black cabinets, a freestanding tub, black and white tile, stone slab, white walls, a vessel sink, grey floor, a double vanity, an open shower, porcelain floors, solid surface benchtops, an open shower and grey benchtops.
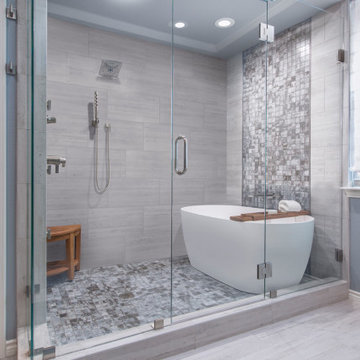
Our talented Interior Designer, Stephanie, worked with the client to choose beautiful new tile and flooring that complimented the existing countertops and the paint colors the client had previously chosen.
The client also took our advice in purchasing a small teak bench for the shower instead of having a built-in bench. This provides more versatility and also contributes to a cleaner, more streamlined look in the wet room.
The functionality of the shower was completed with new stainless-steel fixtures, 3 body sprayers, a matching showerhead, and a hand-held sprayer.
Final photos by www.impressia.net
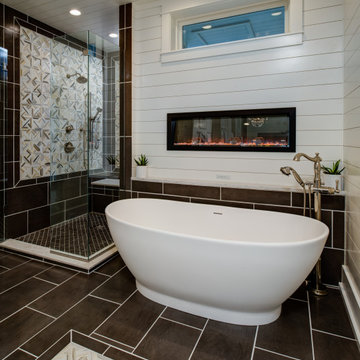
This cottage remodel on Lake Charlevoix was such a fun project to work on. We really strived to bring in the coastal elements around the home to give this cottage it's asthetics. You will see a lot of whites, light blues, and some grey/greige accents as well.
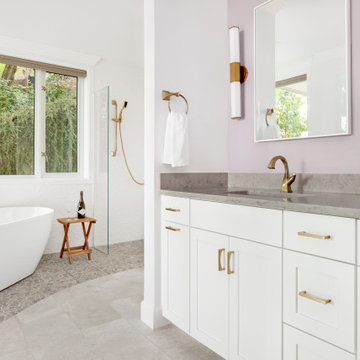
Large transitional master bath design in Portland with freestanding tub, quartz countertops, gold accents, white shaker cabinets and undermount sinks.
Cabinet Finishes: Benjamin Moore "Chantily Lace"
Countertop: Caesarstone "Symphony Grey"
Shower walls: Pental "Comfort G" Design white
Floor: Bedrosians "Officine" Acid & Emser "Cultura Pebble" Grey
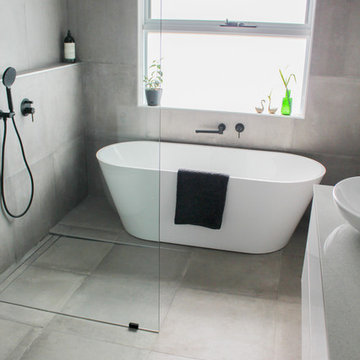
Wet Room, Concrete Bathroom, Grey Concrete Bathroom Renovation, Full Height Tiling, Frameless Shower Screen, Black Brackets, Wall Hung Single Vanity, Tall Boy Floating Vanity, Wall To Wall Bathroom Ledge, Matte Black Tapware, Mixer Diverter No Rail Shower Head and Hand Held, On the Ball Bathrooms, Bathroom Renovations Belmont
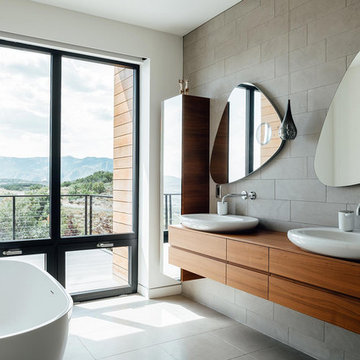
Fixed windows over tilt-only windows offer fresh air ventilation.
Photo of a mid-sized contemporary master bathroom in Salt Lake City with flat-panel cabinets, medium wood cabinets, a freestanding tub, gray tile, cement tile, white walls, porcelain floors, a vessel sink, wood benchtops, grey floor, brown benchtops and a double vanity.
Photo of a mid-sized contemporary master bathroom in Salt Lake City with flat-panel cabinets, medium wood cabinets, a freestanding tub, gray tile, cement tile, white walls, porcelain floors, a vessel sink, wood benchtops, grey floor, brown benchtops and a double vanity.
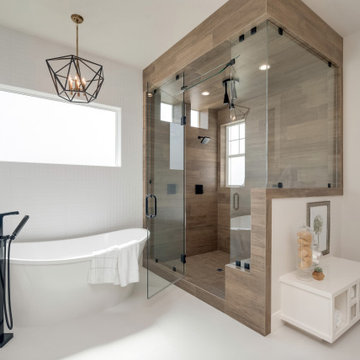
This is an example of a large country master bathroom in Boise with flat-panel cabinets, light wood cabinets, a freestanding tub, a corner shower, brown tile, porcelain tile, grey walls, porcelain floors, an undermount sink, engineered quartz benchtops, white floor, a hinged shower door and white benchtops.
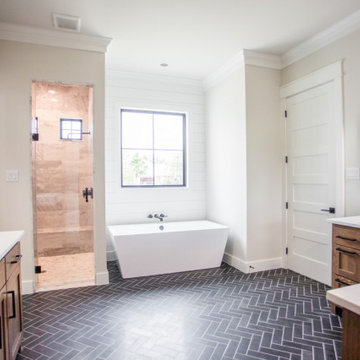
Large country master bathroom in Dallas with shaker cabinets, medium wood cabinets, a freestanding tub, an alcove shower, grey walls, porcelain floors, a vessel sink, quartzite benchtops, black floor, a hinged shower door and white benchtops.
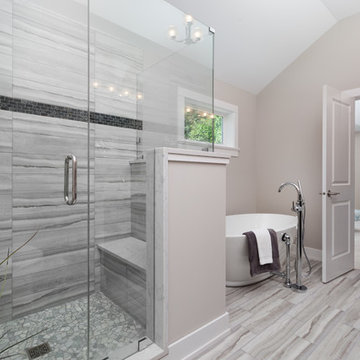
Mid-sized transitional master bathroom in Chicago with shaker cabinets, dark wood cabinets, a freestanding tub, a corner shower, gray tile, porcelain tile, beige walls, porcelain floors, an undermount sink, marble benchtops, grey floor, a hinged shower door and white benchtops.
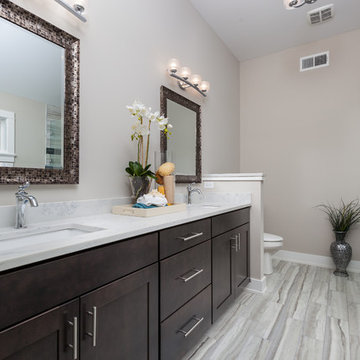
Inspiration for a mid-sized transitional master bathroom in Chicago with shaker cabinets, dark wood cabinets, a freestanding tub, a corner shower, gray tile, porcelain tile, beige walls, porcelain floors, an undermount sink, marble benchtops, grey floor, a hinged shower door and white benchtops.
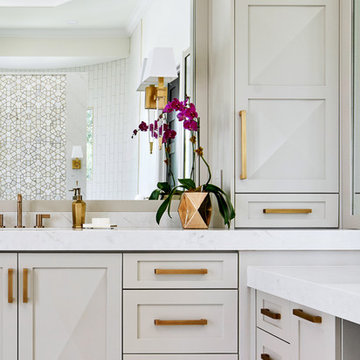
This stunning master suite is part of a whole house design and renovation project by Haven Design and Construction. The master bath features a 22' cupola with a breathtaking shell chandelier, a freestanding tub, a gold and marble mosaic accent wall behind the tub, a curved walk in shower, his and hers vanities with a drop down seated vanity area for her, complete with hairdryer pullouts and a lucite vanity bench.
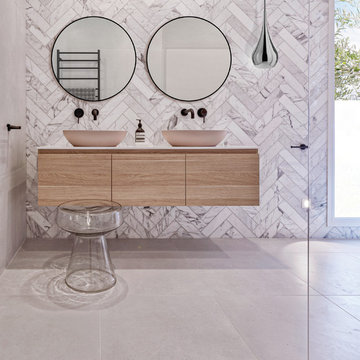
By blocking up the two windows on this wall allowed us to install a long window to light the bath area. The use of marble tiles laid in a herringbone pattern adds an interesting dimension to the vanity area. Pink basins on a slim white Corian bench top ties the vanity area to the pink hexagon feature wall.
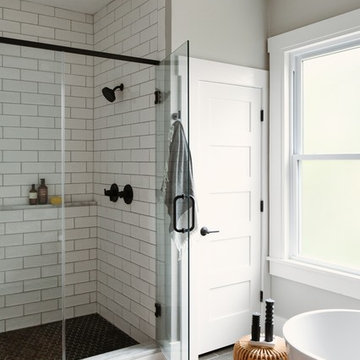
Design ideas for a small contemporary master bathroom in Other with shaker cabinets, light wood cabinets, a freestanding tub, an open shower, white tile, subway tile, porcelain floors, an undermount sink, quartzite benchtops, black floor, a hinged shower door and white benchtops.
Bathroom Design Ideas with a Freestanding Tub and Porcelain Floors
5