Bathroom Design Ideas with a Freestanding Tub and Porcelain Tile
Refine by:
Budget
Sort by:Popular Today
161 - 180 of 36,051 photos
Item 1 of 3
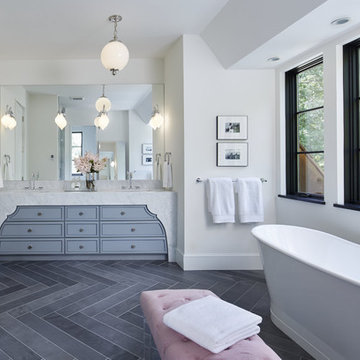
Corey Gaffer Photography
Transitional master bathroom in Minneapolis with flat-panel cabinets, grey cabinets, a freestanding tub, an alcove shower, white tile, white walls, porcelain tile, porcelain floors, an undermount sink and marble benchtops.
Transitional master bathroom in Minneapolis with flat-panel cabinets, grey cabinets, a freestanding tub, an alcove shower, white tile, white walls, porcelain tile, porcelain floors, an undermount sink and marble benchtops.
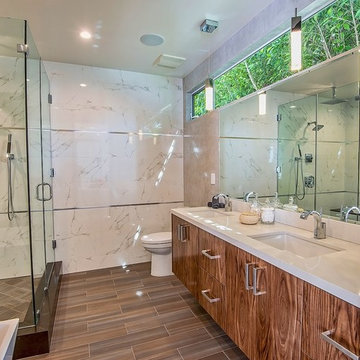
Design ideas for a mid-sized contemporary master bathroom in Los Angeles with an undermount sink, flat-panel cabinets, medium wood cabinets, engineered quartz benchtops, a freestanding tub, a corner shower, a one-piece toilet, white tile, porcelain tile, grey walls and ceramic floors.
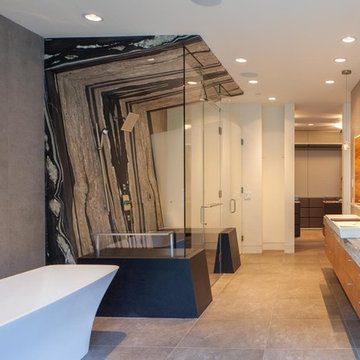
Master bathroom with mica schist stone steam shower.
Design ideas for a large contemporary master bathroom in San Diego with a vessel sink, furniture-like cabinets, light wood cabinets, granite benchtops, a freestanding tub, a double shower, a one-piece toilet, gray tile, porcelain tile, grey walls and porcelain floors.
Design ideas for a large contemporary master bathroom in San Diego with a vessel sink, furniture-like cabinets, light wood cabinets, granite benchtops, a freestanding tub, a double shower, a one-piece toilet, gray tile, porcelain tile, grey walls and porcelain floors.
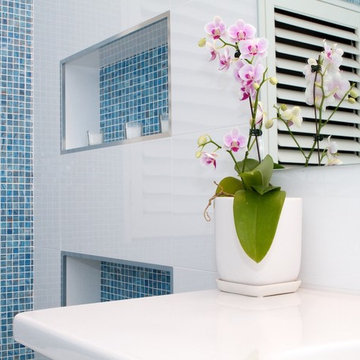
The client's love of sky blue was stunningly incorporated into the design of both their kitchen and bathroom. In the kitchen, the wide use of stainless steel and white keep the mood uplifted and makes for a very practical surface. The glass cabinets mimic clouds, and there is ample lighting to further enhance the effect in this almost windowless kitchen. Triple ovens, built-in sink with Zip tap, integrated fridge and dishwasher, walk-in pantry and clever breakfast bar area, are just some of the features in this kitchen.
The bathroom's crisp, blue and white colour scheme is refreshingly lovely and practical. The use of contrasting timber warms the space and echoes the burnished brown tones in the mosaics. The freestanding bath creates a beautiful center piece and the frameless shower whilst spacious, does not crowd the room. Well-chosen tapware and fittings make for a very personlised look.
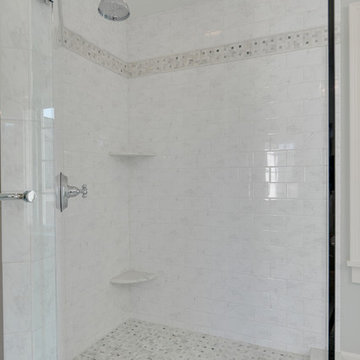
Inspiration for a large traditional master bathroom in Minneapolis with an undermount sink, furniture-like cabinets, white cabinets, marble benchtops, a freestanding tub, a corner shower, a one-piece toilet, white tile, porcelain tile, green walls and porcelain floors.
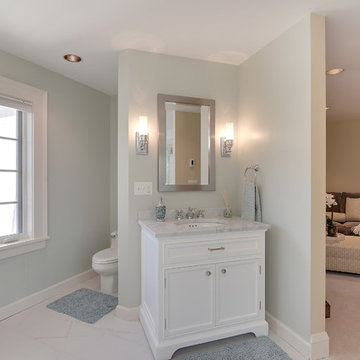
Inspiration for a large traditional master bathroom in Minneapolis with an undermount sink, furniture-like cabinets, white cabinets, marble benchtops, a freestanding tub, a corner shower, a one-piece toilet, white tile, porcelain tile, green walls and porcelain floors.
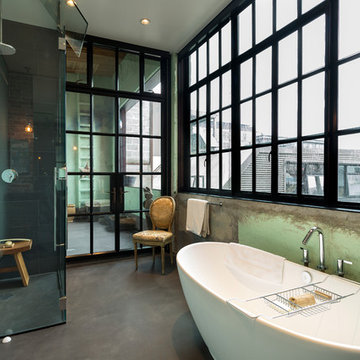
Photo by Ross Anania
Industrial bathroom in Seattle with a freestanding tub, a corner shower, black tile, a one-piece toilet, porcelain tile, green walls, concrete floors and an undermount sink.
Industrial bathroom in Seattle with a freestanding tub, a corner shower, black tile, a one-piece toilet, porcelain tile, green walls, concrete floors and an undermount sink.
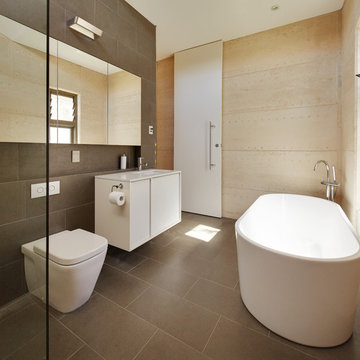
Robert Frith
Design ideas for a small contemporary master bathroom in Perth with an undermount sink, solid surface benchtops, a freestanding tub, an open shower, gray tile, porcelain tile, multi-coloured walls, porcelain floors, flat-panel cabinets, white cabinets, a one-piece toilet and an open shower.
Design ideas for a small contemporary master bathroom in Perth with an undermount sink, solid surface benchtops, a freestanding tub, an open shower, gray tile, porcelain tile, multi-coloured walls, porcelain floors, flat-panel cabinets, white cabinets, a one-piece toilet and an open shower.
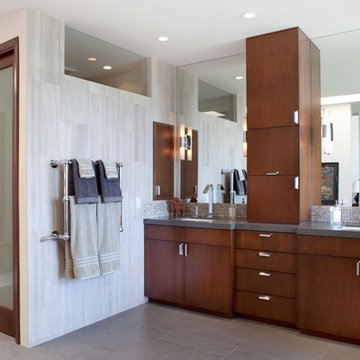
Lauren Jacobsen Interior Design
Photo of a large contemporary master bathroom in Los Angeles with an undermount sink, flat-panel cabinets, dark wood cabinets, solid surface benchtops, a freestanding tub, gray tile, white walls, porcelain tile, porcelain floors, grey floor, a one-piece toilet and grey benchtops.
Photo of a large contemporary master bathroom in Los Angeles with an undermount sink, flat-panel cabinets, dark wood cabinets, solid surface benchtops, a freestanding tub, gray tile, white walls, porcelain tile, porcelain floors, grey floor, a one-piece toilet and grey benchtops.
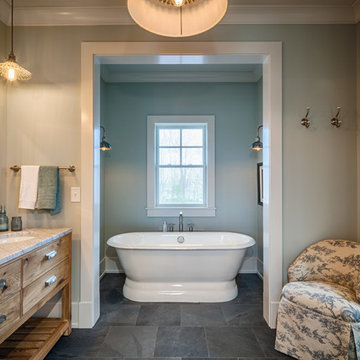
This 3200 square foot home features a maintenance free exterior of LP Smartside, corrugated aluminum roofing, and native prairie landscaping. The design of the structure is intended to mimic the architectural lines of classic farm buildings. The outdoor living areas are as important to this home as the interior spaces; covered and exposed porches, field stone patios and an enclosed screen porch all offer expansive views of the surrounding meadow and tree line.
The home’s interior combines rustic timbers and soaring spaces which would have traditionally been reserved for the barn and outbuildings, with classic finishes customarily found in the family homestead. Walls of windows and cathedral ceilings invite the outdoors in. Locally sourced reclaimed posts and beams, wide plank white oak flooring and a Door County fieldstone fireplace juxtapose with classic white cabinetry and millwork, tongue and groove wainscoting and a color palate of softened paint hues, tiles and fabrics to create a completely unique Door County homestead.
Mitch Wise Design, Inc.
Richard Steinberger Photography
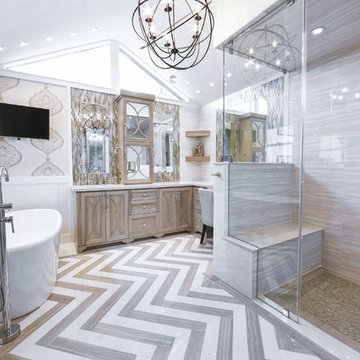
This is an older house in Rice University that needed an updated master bathroom. The original shower was only 36" x 36". Spa Bath Renovation Spring 2014, Design and build. We moved the tub, shower and toilet to different locations to make the bathroom look more organized. We used pure white caeserstone counter tops, hansgrohe metris faucet, glass mosaic tile (Daltile - City Lights), stand silver 12 x 24 porcelain floor cut into 4 x 24 strips to make the chevron pattern on the floor, shower glass panel, shower niche, rain shower head, wet bath floating tub. Custom cabinets in a grey stain with mirror doors and circle overlays. The tower in center features charging station for toothbrushes, iPADs, and cell phones. Spacious Spa Bath. TV in bathroom, large chandelier in bathroom. Half circle cabinet doors with mirrors. Anther chandelier in a master bathroom. Zig zag tile design, zig zag how to do floor, how to do a zig tag tile floor, chevron tile floor, zig zag floor cut tile, chevron floor cut tile, chevron tile pattern, how to make a tile chevron floor pattern, zig zag tile floor pattern.
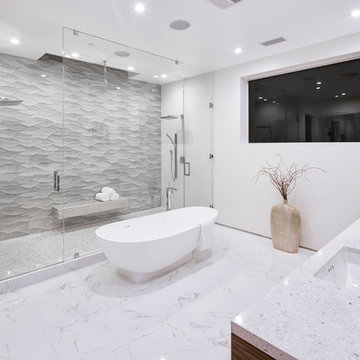
Tile: Porcelanosa Ona Natural
Lighting: 4" recessed cans
Floors: Marble
#buildboswell
Inspiration for a large contemporary master bathroom in Los Angeles with an undermount sink, dark wood cabinets, a freestanding tub, a double shower, flat-panel cabinets, a one-piece toilet, gray tile, porcelain tile, white walls and marble floors.
Inspiration for a large contemporary master bathroom in Los Angeles with an undermount sink, dark wood cabinets, a freestanding tub, a double shower, flat-panel cabinets, a one-piece toilet, gray tile, porcelain tile, white walls and marble floors.
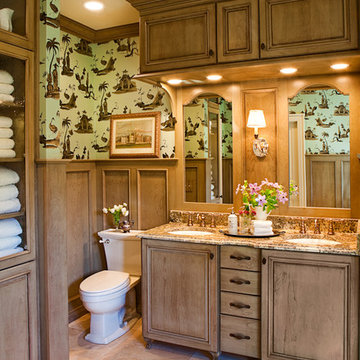
Denash Photography, Designed by Wendy Kuhn
This bathroom with the toilet room nook and exotic wallpaper has a custom wooden vanity with built in mirrors, lighting, and undermount sink bowls. Plenty of storage space for linens. Wainscot wall panels and large tile floor.
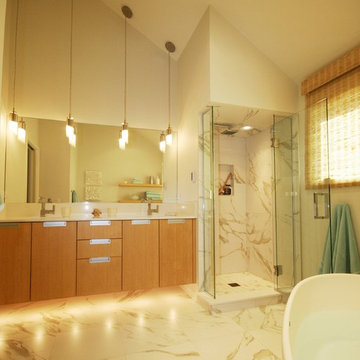
Design Objectives:
- Create a restful getaway
- Create updated contemporary feel
- Provide a large soaking tub
- Take advantage of soaring vaulted ceiling to create drama
Special Features
- Ceiling mounted pendant lighting on angled vaulted ceiling
- Wall hung vanities with lighted toe kick
- Custom plinth block provides deck for roman faucet
- Easy to maintain porcelain tile floor & quartz countertops
- Rainhead & personal body sprays in bath
Cabinetry: Jay Rambo, Door style - Torino, Finish - Canadian Oak.
Tile: Main floor - Exedra Calacatta Silk, Shower floor - Exedra Calacatta, Shower walls, plinth & ceiling - Exedra Callacatta Silk
Plumbing: Tub - MTI, Faucets - Danze, Sinks - Kohler, Toilet - Toto
Countertops: Material - Silestone Hanstone Bianco Canvas, Edge profile - Square
Designed by: Susan Klimala, CKD, CBD
Photo by: Dawn Jackman
For more information on kitchen and bath design ideas go to: www.kitchenstudio-ge.com
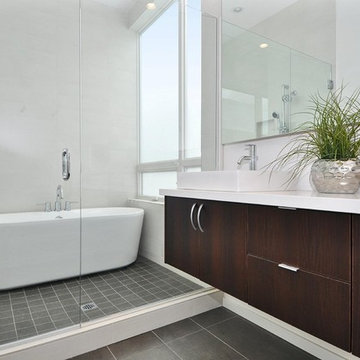
Inspiration for a mid-sized contemporary master bathroom in Seattle with a freestanding tub, a vessel sink, flat-panel cabinets, dark wood cabinets, a corner shower, porcelain tile, white walls, porcelain floors and engineered quartz benchtops.
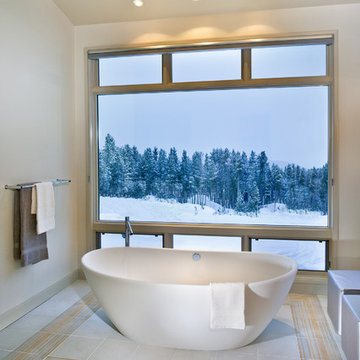
Level Two: The master bedroom's spacious ensuite bathroom includes a walk-in, spa shower and this dramatic soaker tub centered on an aggregate tile floor with a matte finish.
Photograph © Darren Edwards, San Diego

Expansive contemporary master bathroom in Melbourne with flat-panel cabinets, light wood cabinets, a freestanding tub, an open shower, a two-piece toilet, gray tile, porcelain tile, grey walls, porcelain floors, a pedestal sink, quartzite benchtops, grey floor, an open shower, a double vanity and a floating vanity.

The warm wood vanity with a tower provides lots of storage space. The design is simple and stylish.
Large modern master bathroom in Denver with raised-panel cabinets, dark wood cabinets, a freestanding tub, a curbless shower, gray tile, porcelain tile, grey walls, porcelain floors, an undermount sink, quartzite benchtops, grey floor, an open shower, white benchtops, a double vanity and a built-in vanity.
Large modern master bathroom in Denver with raised-panel cabinets, dark wood cabinets, a freestanding tub, a curbless shower, gray tile, porcelain tile, grey walls, porcelain floors, an undermount sink, quartzite benchtops, grey floor, an open shower, white benchtops, a double vanity and a built-in vanity.
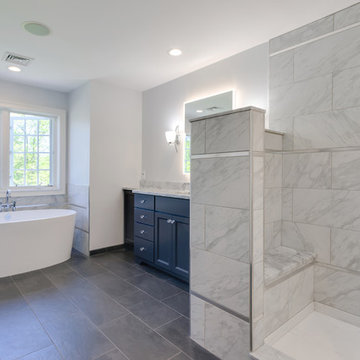
This serene master bathroom design forms part of a master suite that is sure to make every day brighter. The large master bathroom includes a separate toilet compartment with a Toto toilet for added privacy, and is connected to the bedroom and the walk-in closet, all via pocket doors. The main part of the bathroom includes a luxurious freestanding Victoria + Albert bathtub situated near a large window with a Riobel chrome floor mounted tub spout. It also has a one-of-a-kind open shower with a cultured marble gray shower base, 12 x 24 polished Venatino wall tile with 1" chrome Schluter Systems strips used as a unique decorative accent. The shower includes a storage niche and shower bench, along with rainfall and handheld showerheads, and a sandblasted glass panel. Next to the shower is an Amba towel warmer. The bathroom cabinetry by Koch and Company incorporates two vanity cabinets and a floor to ceiling linen cabinet, all in a Fairway door style in charcoal blue, accented by Alno hardware crystal knobs and a super white granite eased edge countertop. The vanity area also includes undermount sinks with chrome faucets, Granby sconces, and Luna programmable lit mirrors. This bathroom design is sure to inspire you when getting ready for the day or provide the ultimate space to relax at the end of the day!
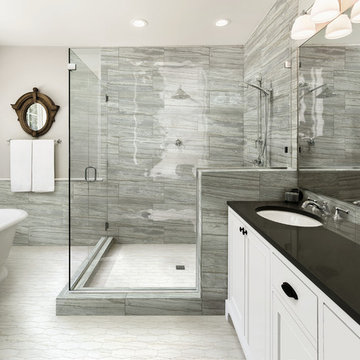
Evolution Avio 12x24
This is an example of a large transitional master bathroom in Nashville with beige walls, recessed-panel cabinets, white cabinets, a freestanding tub, a corner shower, gray tile, porcelain tile, porcelain floors, an undermount sink, white floor and a hinged shower door.
This is an example of a large transitional master bathroom in Nashville with beige walls, recessed-panel cabinets, white cabinets, a freestanding tub, a corner shower, gray tile, porcelain tile, porcelain floors, an undermount sink, white floor and a hinged shower door.
Bathroom Design Ideas with a Freestanding Tub and Porcelain Tile
9