Window In Shower Bathroom Design Ideas with a Freestanding Vanity
Refine by:
Budget
Sort by:Popular Today
21 - 40 of 62 photos
Item 1 of 3
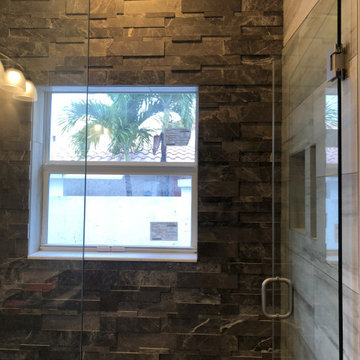
2nd Story Addition and complete home renovation of a contemporary home in Delray Beach, Florida.
Large contemporary master bathroom in Miami with a corner shower, a hinged shower door, a freestanding tub, a one-piece toilet, wood-look tile, multi-coloured walls, wood-look tile, multi-coloured floor, a double vanity, a freestanding vanity and wallpaper.
Large contemporary master bathroom in Miami with a corner shower, a hinged shower door, a freestanding tub, a one-piece toilet, wood-look tile, multi-coloured walls, wood-look tile, multi-coloured floor, a double vanity, a freestanding vanity and wallpaper.
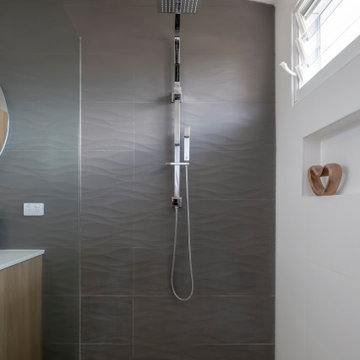
Modern bathroom with feature wavy tiled wall, with round mirror with LED back light..
Mid-sized contemporary bathroom in Sydney with flat-panel cabinets, medium wood cabinets, gray tile, porcelain tile, white walls, porcelain floors, a console sink, engineered quartz benchtops, beige floor, an open shower, white benchtops, a single vanity, a freestanding vanity, vaulted and planked wall panelling.
Mid-sized contemporary bathroom in Sydney with flat-panel cabinets, medium wood cabinets, gray tile, porcelain tile, white walls, porcelain floors, a console sink, engineered quartz benchtops, beige floor, an open shower, white benchtops, a single vanity, a freestanding vanity, vaulted and planked wall panelling.
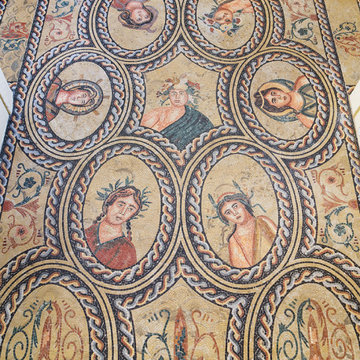
A complete reproduction of an ancient roman style bathroom , including solid clawfoot bath carved from marble.
A french antique side table was converted into a vanity.
Mosaic floor was designed and measured on site here in Sydney and made in Milan Italy , then imported in sheets for installation.
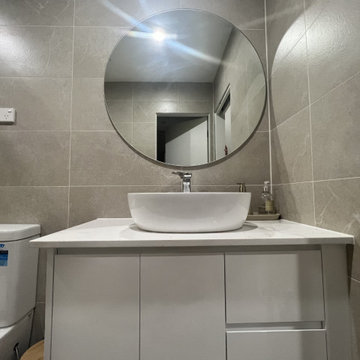
Photo of a mid-sized modern master bathroom in Sydney with beaded inset cabinets, white cabinets, an open shower, a one-piece toilet, beige tile, ceramic tile, beige walls, ceramic floors, a vessel sink, quartzite benchtops, beige floor, an open shower, white benchtops, a single vanity, a freestanding vanity and recessed.
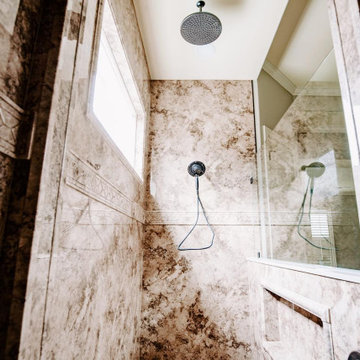
This is an example of a large master wet room bathroom in Little Rock with furniture-like cabinets, light wood cabinets, a two-piece toilet, multi-coloured tile, stone tile, white walls, mosaic tile floors, an undermount sink, engineered quartz benchtops, multi-coloured floor, an open shower, white benchtops, a freestanding vanity and vaulted.
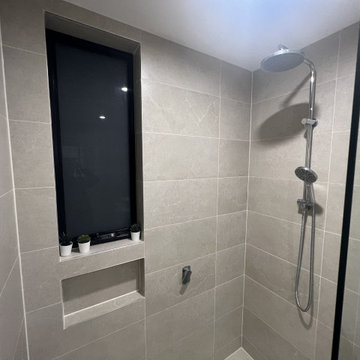
Design ideas for a mid-sized modern master bathroom in Sydney with beaded inset cabinets, white cabinets, an open shower, a one-piece toilet, beige tile, ceramic tile, beige walls, ceramic floors, a vessel sink, quartzite benchtops, beige floor, an open shower, white benchtops, a single vanity, a freestanding vanity and recessed.
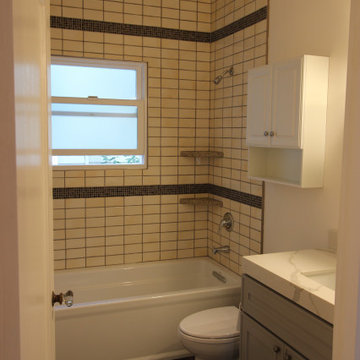
Bathroom upgraded with new porcelain floor tile, tub tile surround, new vanity, lighting and fixtures.
Photo of a small traditional bathroom in San Francisco with shaker cabinets, an alcove tub, a shower/bathtub combo, an undermount sink, quartzite benchtops, a single vanity, a freestanding vanity, grey cabinets, a one-piece toilet, subway tile, white walls, porcelain floors and a shower curtain.
Photo of a small traditional bathroom in San Francisco with shaker cabinets, an alcove tub, a shower/bathtub combo, an undermount sink, quartzite benchtops, a single vanity, a freestanding vanity, grey cabinets, a one-piece toilet, subway tile, white walls, porcelain floors and a shower curtain.
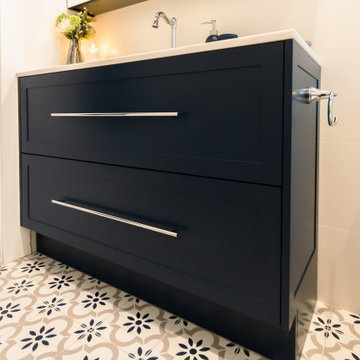
This is an example of a small traditional master bathroom in Sydney with shaker cabinets, blue cabinets, an open shower, a two-piece toilet, white tile, white walls, an undermount sink, an open shower, a niche, a single vanity and a freestanding vanity.
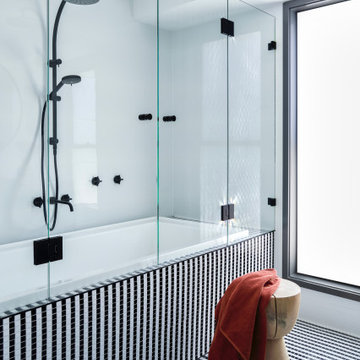
Photo of a large contemporary kids bathroom in Sydney with furniture-like cabinets, black cabinets, a drop-in tub, a shower/bathtub combo, a two-piece toilet, white tile, ceramic tile, white walls, mosaic tile floors, a vessel sink, granite benchtops, black floor, a hinged shower door, black benchtops, a single vanity and a freestanding vanity.
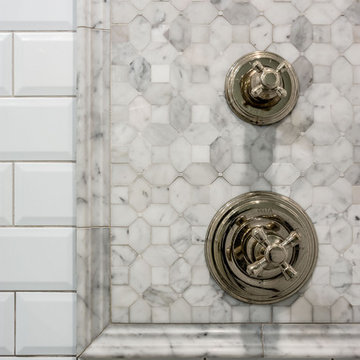
This countryside farmhouse was remodeled and added on to by removing an interior wall separating the kitchen from the dining/living room, putting an addition at the porch to extend the kitchen by 10', installing an IKEA kitchen cabinets and custom built island using IKEA boxes, custom IKEA fronts, panels, trim, copper and wood trim exhaust wood, wolf appliances, apron front sink, and quartz countertop. The bathroom was redesigned with relocation of the walk-in shower, and installing a pottery barn vanity. the main space of the house was completed with luxury vinyl plank flooring throughout. A beautiful transformation with gorgeous views of the Willamette Valley.
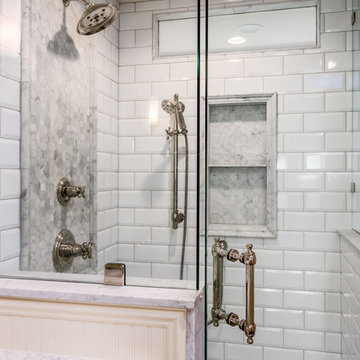
This countryside farmhouse was remodeled and added on to by removing an interior wall separating the kitchen from the dining/living room, putting an addition at the porch to extend the kitchen by 10', installing an IKEA kitchen cabinets and custom built island using IKEA boxes, custom IKEA fronts, panels, trim, copper and wood trim exhaust wood, wolf appliances, apron front sink, and quartz countertop. The bathroom was redesigned with relocation of the walk-in shower, and installing a pottery barn vanity. the main space of the house was completed with luxury vinyl plank flooring throughout. A beautiful transformation with gorgeous views of the Willamette Valley.
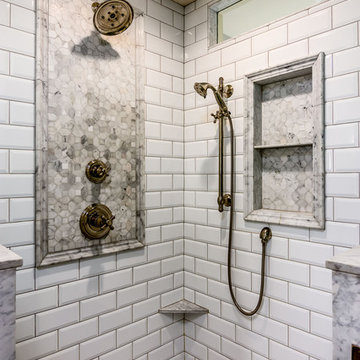
This countryside farmhouse was remodeled and added on to by removing an interior wall separating the kitchen from the dining/living room, putting an addition at the porch to extend the kitchen by 10', installing an IKEA kitchen cabinets and custom built island using IKEA boxes, custom IKEA fronts, panels, trim, copper and wood trim exhaust wood, wolf appliances, apron front sink, and quartz countertop. The bathroom was redesigned with relocation of the walk-in shower, and installing a pottery barn vanity. the main space of the house was completed with luxury vinyl plank flooring throughout. A beautiful transformation with gorgeous views of the Willamette Valley.
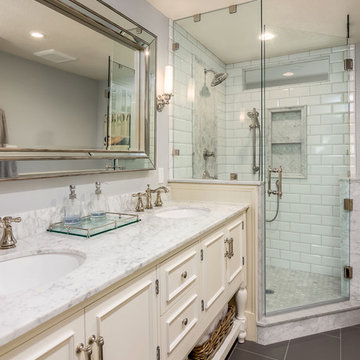
This countryside farmhouse was remodeled and added on to by removing an interior wall separating the kitchen from the dining/living room, putting an addition at the porch to extend the kitchen by 10', installing an IKEA kitchen cabinets and custom built island using IKEA boxes, custom IKEA fronts, panels, trim, copper and wood trim exhaust wood, wolf appliances, apron front sink, and quartz countertop. The bathroom was redesigned with relocation of the walk-in shower, and installing a pottery barn vanity. the main space of the house was completed with luxury vinyl plank flooring throughout. A beautiful transformation with gorgeous views of the Willamette Valley.
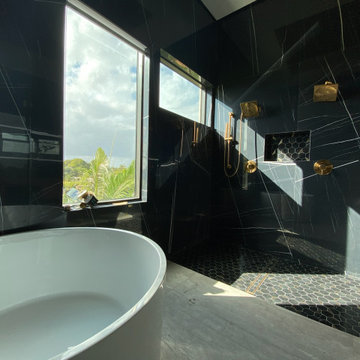
Design ideas for a large modern master wet room bathroom in Miami with black tile, a double vanity, a freestanding tub, an open shower, flat-panel cabinets, medium wood cabinets, a one-piece toilet, porcelain tile, black walls, porcelain floors, a drop-in sink, quartzite benchtops, grey floor, black benchtops, a freestanding vanity and vaulted.
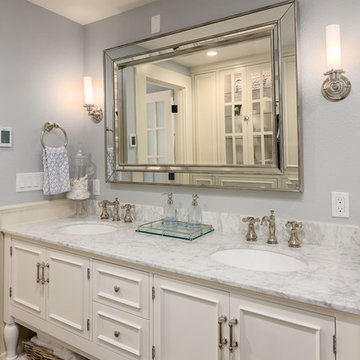
This countryside farmhouse was remodeled and added on to by removing an interior wall separating the kitchen from the dining/living room, putting an addition at the porch to extend the kitchen by 10', installing an IKEA kitchen cabinets and custom built island using IKEA boxes, custom IKEA fronts, panels, trim, copper and wood trim exhaust wood, wolf appliances, apron front sink, and quartz countertop. The bathroom was redesigned with relocation of the walk-in shower, and installing a pottery barn vanity. the main space of the house was completed with luxury vinyl plank flooring throughout. A beautiful transformation with gorgeous views of the Willamette Valley.
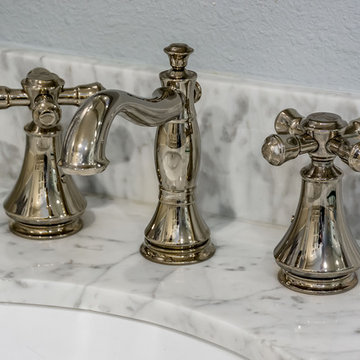
This countryside farmhouse was remodeled and added on to by removing an interior wall separating the kitchen from the dining/living room, putting an addition at the porch to extend the kitchen by 10', installing an IKEA kitchen cabinets and custom built island using IKEA boxes, custom IKEA fronts, panels, trim, copper and wood trim exhaust wood, wolf appliances, apron front sink, and quartz countertop. The bathroom was redesigned with relocation of the walk-in shower, and installing a pottery barn vanity. the main space of the house was completed with luxury vinyl plank flooring throughout. A beautiful transformation with gorgeous views of the Willamette Valley.
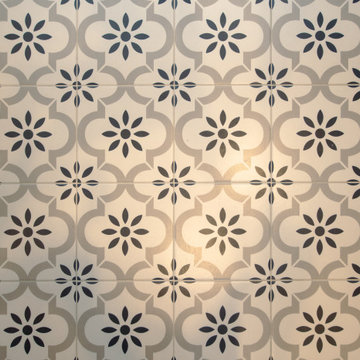
Inspiration for a small traditional master bathroom in Sydney with shaker cabinets, blue cabinets, an open shower, a two-piece toilet, white tile, white walls, an undermount sink, an open shower, a niche, a single vanity and a freestanding vanity.

This is an example of a large modern master wet room bathroom in Miami with black tile, a double vanity, a freestanding tub, an open shower, flat-panel cabinets, a freestanding vanity, medium wood cabinets, a one-piece toilet, porcelain tile, black walls, porcelain floors, a drop-in sink, quartzite benchtops, grey floor, black benchtops and vaulted.
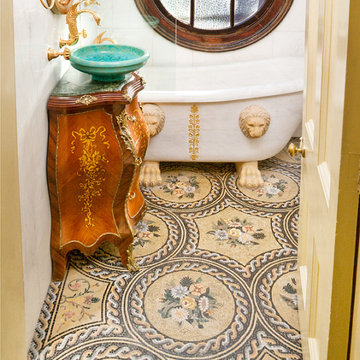
A complete reproduction of an ancient roman style bathroom , including solid clawfoot bath carved from marble.
A french antique side table was converted into a vanity.
Mosaic floor was designed and measured on site here in Sydney and made in Milan Italy , then imported in sheets for installation.
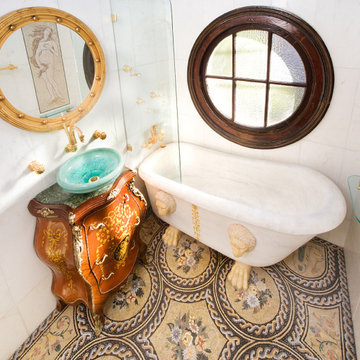
A complete reproduction of an ancient roman style bathroom , including solid clawfoot bath carved from marble.
A french antique side table was converted into a vanity.
Mosaic floor was designed and measured on site here in Sydney and made in Milan Italy , then imported in sheets for installation.
Window In Shower Bathroom Design Ideas with a Freestanding Vanity
2