Bathroom Design Ideas with a Pedestal Sink and Brown Benchtops
Refine by:
Budget
Sort by:Popular Today
141 - 160 of 183 photos
Item 1 of 3
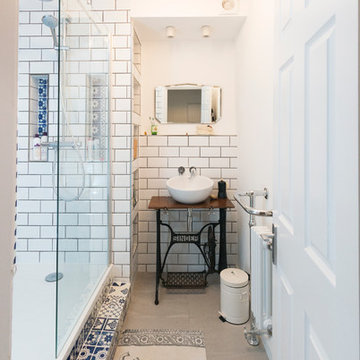
Everything looking all white and beautiful. These shower components were strategically place to maximize space for a perfect shower time.
Inspiration for a mid-sized mediterranean kids bathroom in London with flat-panel cabinets, an open shower, a one-piece toilet, white tile, blue tile, porcelain tile, white walls, mosaic tile floors, a pedestal sink, wood benchtops, brown cabinets, an open shower and brown benchtops.
Inspiration for a mid-sized mediterranean kids bathroom in London with flat-panel cabinets, an open shower, a one-piece toilet, white tile, blue tile, porcelain tile, white walls, mosaic tile floors, a pedestal sink, wood benchtops, brown cabinets, an open shower and brown benchtops.
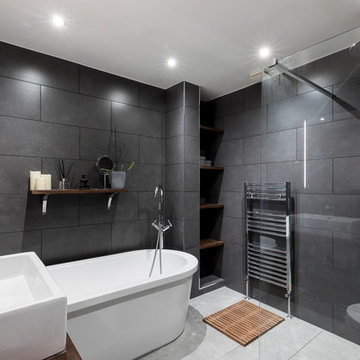
The combination of this amazing dark and light porcelain tiles alongside the fancy towel rack radiator will always give you the urge to take a shower.
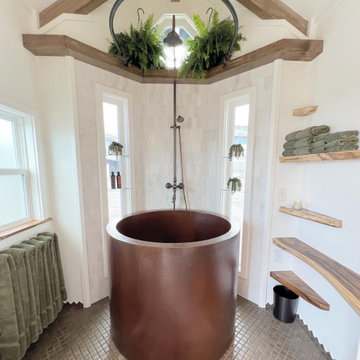
There was the desire for a tub so a tub they got! This gorgeous copper soaking tub sits centered in the bathroom so it's the first thing you see when looking through the pocket door. The tub sits nestled in the bump-out so does not intrude. We don't have it pictured here, but there is a round curtain rod and long fabric shower curtains drape down around the tub to catch any splashes when the shower is in use and also offer privacy doubling as window curtains for the long slender 1x6 windows that illuminate the shiny hammered metal. Accent beams above are consistent with the exposed ceiling beams and grant a ledge to place items and decorate with plants. The shower rod is drilled up through the beam, centered with the tub raining down from above. Glass shelves are waterproof, easy to clean and let the natural light pass through unobstructed. Thick natural edge floating wooden shelves shelves perfectly match the vanity countertop as if with no hard angles only smooth faces. The entire bathroom floor is tiled to you can step out of the tub wet.
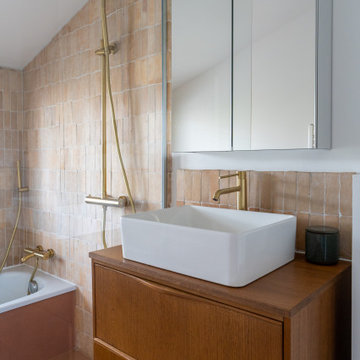
Côté salle de bain, notre équipe a dû relever un véritable défi : réaliser une douche et une baignoire dans cette pièce étroite en sous-pente. Coup de cœur assuré pour son atmosphère chaleureuse et naturelle apportée par les matériaux choisis.
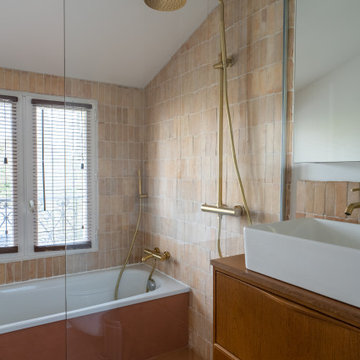
Côté salle de bain, notre équipe a dû relever un véritable défi : réaliser une douche et une baignoire dans cette pièce étroite en sous-pente. Coup de cœur assuré pour son atmosphère chaleureuse et naturelle apportée par les matériaux choisis.
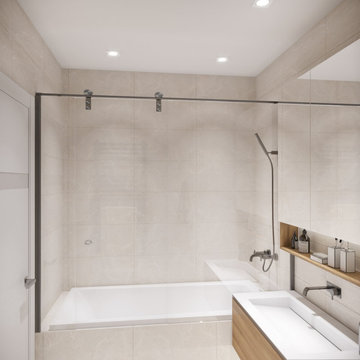
Ванная комната не отличается от общей концепции дизайна: светлая, уютная и присутствие древесной отделки. Изначально, заказчик предложил вариант голубой плитки, как цветовая гамма в спальне. Ему было предложено два варианта: по его пожеланию и по идее дизайнера, которая включает в себя общий стиль интерьера. Заказчик предпочёл вариант дизайнера, что ещё раз подтвердило её опыт и умение понимать клиента.
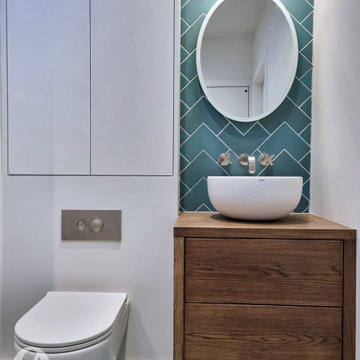
Modern walnut stained oak vanity unit.
Small modern kids bathroom in London with flat-panel cabinets, medium wood cabinets, a drop-in tub, a curbless shower, a wall-mount toilet, green tile, porcelain tile, white walls, porcelain floors, a pedestal sink, wood benchtops, green floor, a hinged shower door, brown benchtops, a single vanity, a floating vanity and recessed.
Small modern kids bathroom in London with flat-panel cabinets, medium wood cabinets, a drop-in tub, a curbless shower, a wall-mount toilet, green tile, porcelain tile, white walls, porcelain floors, a pedestal sink, wood benchtops, green floor, a hinged shower door, brown benchtops, a single vanity, a floating vanity and recessed.
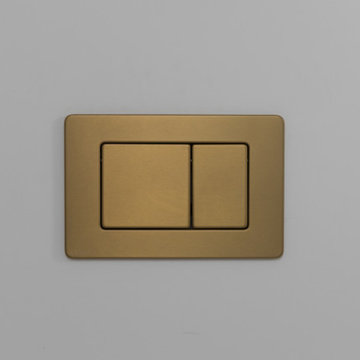
Small contemporary master bathroom in Other with glass-front cabinets, an open shower, a wall-mount toilet, blue tile, porcelain tile, white walls, ceramic floors, a pedestal sink, wood benchtops, beige floor, an open shower, brown benchtops, a built-in vanity and vaulted.
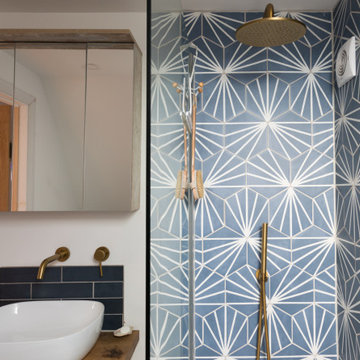
Design ideas for a small contemporary master bathroom in Other with glass-front cabinets, an open shower, a wall-mount toilet, blue tile, porcelain tile, white walls, ceramic floors, a pedestal sink, wood benchtops, beige floor, an open shower, brown benchtops, a built-in vanity and vaulted.
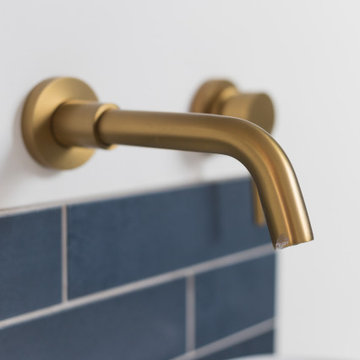
Small contemporary master bathroom in Other with glass-front cabinets, an open shower, a wall-mount toilet, blue tile, porcelain tile, white walls, ceramic floors, a pedestal sink, wood benchtops, beige floor, an open shower, brown benchtops, a built-in vanity and vaulted.
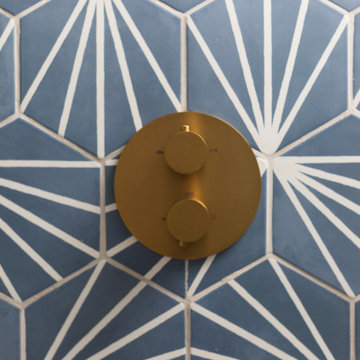
Design ideas for a small contemporary master bathroom in Other with glass-front cabinets, an open shower, a wall-mount toilet, blue tile, porcelain tile, white walls, ceramic floors, a pedestal sink, wood benchtops, beige floor, an open shower, brown benchtops, a built-in vanity and vaulted.
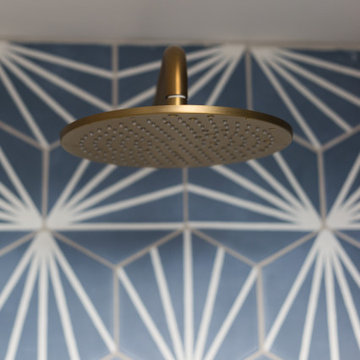
Photo of a small contemporary master bathroom in Other with glass-front cabinets, an open shower, a wall-mount toilet, blue tile, porcelain tile, white walls, ceramic floors, a pedestal sink, wood benchtops, beige floor, an open shower, brown benchtops, a built-in vanity and vaulted.
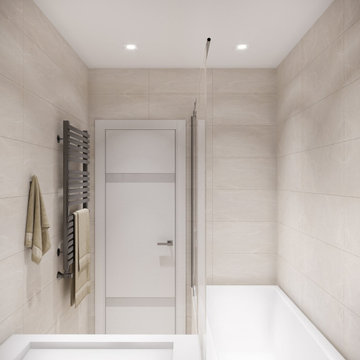
Ванная комната не отличается от общей концепции дизайна: светлая, уютная и присутствие древесной отделки. Изначально, заказчик предложил вариант голубой плитки, как цветовая гамма в спальне. Ему было предложено два варианта: по его пожеланию и по идее дизайнера, которая включает в себя общий стиль интерьера. Заказчик предпочёл вариант дизайнера, что ещё раз подтвердило её опыт и умение понимать клиента.
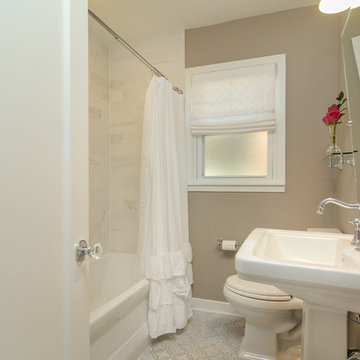
Small transitional 3/4 bathroom in Minneapolis with an alcove tub, a shower/bathtub combo, a two-piece toilet, gray tile, grey walls, mosaic tile floors, a pedestal sink, blue floor, a shower curtain, marble and brown benchtops.
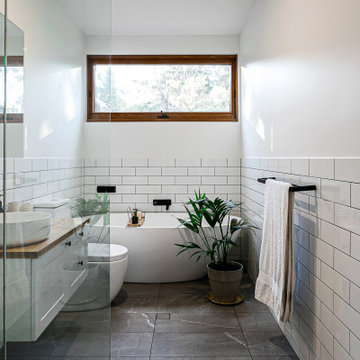
Main bathroom
Photo of a mid-sized modern master bathroom in Adelaide with flat-panel cabinets, white cabinets, a freestanding tub, an open shower, a one-piece toilet, white tile, subway tile, white walls, porcelain floors, a pedestal sink, wood benchtops, grey floor, an open shower and brown benchtops.
Photo of a mid-sized modern master bathroom in Adelaide with flat-panel cabinets, white cabinets, a freestanding tub, an open shower, a one-piece toilet, white tile, subway tile, white walls, porcelain floors, a pedestal sink, wood benchtops, grey floor, an open shower and brown benchtops.
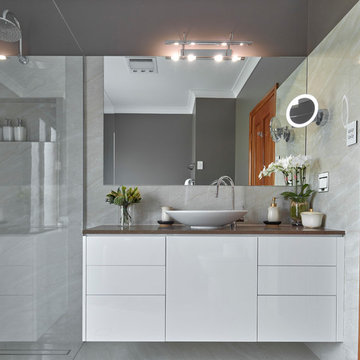
Phil Handforth Architectural Photography
Photo of a mid-sized contemporary master bathroom in Other with flat-panel cabinets, white cabinets, a freestanding tub, an open shower, beige tile, porcelain tile, grey walls, porcelain floors, a pedestal sink, engineered quartz benchtops, beige floor, an open shower and brown benchtops.
Photo of a mid-sized contemporary master bathroom in Other with flat-panel cabinets, white cabinets, a freestanding tub, an open shower, beige tile, porcelain tile, grey walls, porcelain floors, a pedestal sink, engineered quartz benchtops, beige floor, an open shower and brown benchtops.
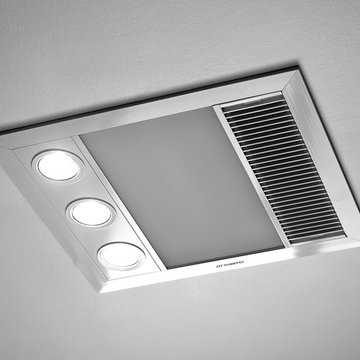
Phil Handforth Architectural Photography
Mid-sized contemporary master bathroom in Other with flat-panel cabinets, white cabinets, a freestanding tub, an open shower, beige tile, porcelain tile, grey walls, porcelain floors, a pedestal sink, engineered quartz benchtops, beige floor, an open shower and brown benchtops.
Mid-sized contemporary master bathroom in Other with flat-panel cabinets, white cabinets, a freestanding tub, an open shower, beige tile, porcelain tile, grey walls, porcelain floors, a pedestal sink, engineered quartz benchtops, beige floor, an open shower and brown benchtops.
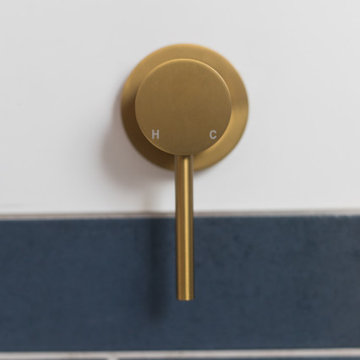
Photo of a small contemporary master bathroom in Other with glass-front cabinets, an open shower, a wall-mount toilet, blue tile, porcelain tile, white walls, ceramic floors, a pedestal sink, wood benchtops, beige floor, an open shower, brown benchtops, a built-in vanity and vaulted.
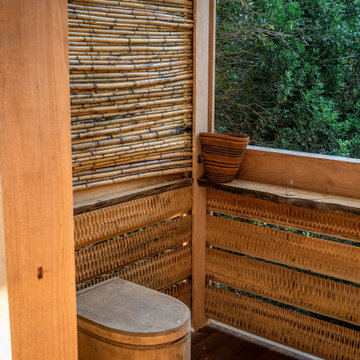
Internally, we designed these Japanese inspired Naguri patterned privacy and ventilation screens.
Because of the way the panels are cut at 45 degree angles, users can see out into the undergrowth but anyone passing by cannot see into the bathroom.
Retractable bamboo screens cover the windows. To the left you can see one closed and to the right is one open.
Dividing the two materials is a piece of live-edge chestnut. It became clear early on that leaving timber in its most natural state is what our clients wanted. A style we have come to love.
The Trobolo compostable loo has been a massive success. Credit to Trobolo who have managed to develop a compostable loo that doesn’t smell (when used properly).
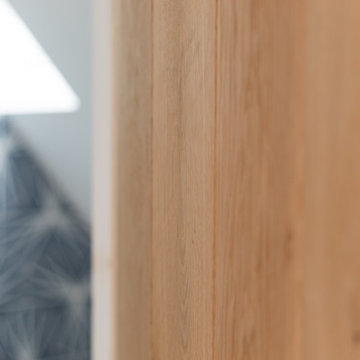
Inspiration for a small contemporary master bathroom in Other with glass-front cabinets, an open shower, a wall-mount toilet, blue tile, porcelain tile, white walls, ceramic floors, a pedestal sink, wood benchtops, beige floor, an open shower, brown benchtops, a built-in vanity and vaulted.
Bathroom Design Ideas with a Pedestal Sink and Brown Benchtops
8