Bathroom Design Ideas with a Pedestal Sink and Brown Benchtops
Refine by:
Budget
Sort by:Popular Today
121 - 140 of 183 photos
Item 1 of 3
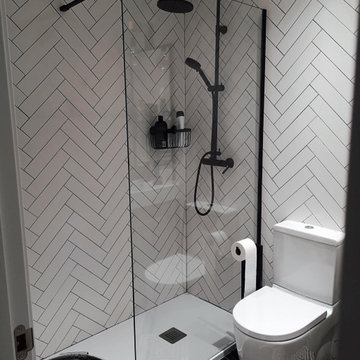
Cuarto de baño en suite.
Mid-sized midcentury master bathroom in Madrid with open cabinets, black cabinets, an open shower, an urinal, black and white tile, ceramic tile, white walls, ceramic floors, a pedestal sink, wood benchtops, black floor, an open shower, brown benchtops, an enclosed toilet, a single vanity and a freestanding vanity.
Mid-sized midcentury master bathroom in Madrid with open cabinets, black cabinets, an open shower, an urinal, black and white tile, ceramic tile, white walls, ceramic floors, a pedestal sink, wood benchtops, black floor, an open shower, brown benchtops, an enclosed toilet, a single vanity and a freestanding vanity.
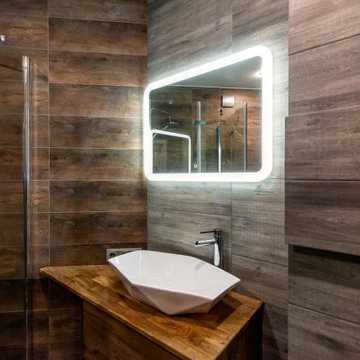
Ванная комната отделана керамогранитом под цвет дерева. Этот эффект в интерьере добавляет помещению уюта и теплоты. Яркая геометричная раковина и зеркало с подсветкой притягивают взгляд. Таким образом без лишних деталей , довольно простым дизайном, мы добились современного , модного и экологичного стиля.
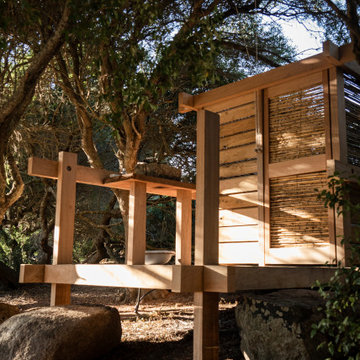
We carefully sited the bathroom beneath the shade of the surrounding Olive and Fig trees to keep the space cool, preventing the Trobolo compostable loo from overheating.
To the left you can see the afternoon sun breaking through the trees. The way the four different natural materials (three timber, 1 stone) respond to light is encapsulating.
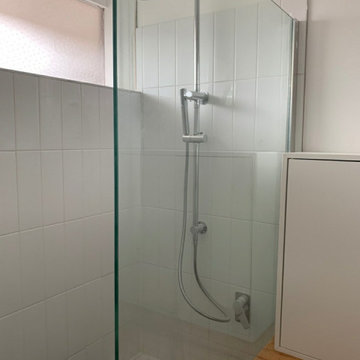
Inspiration for a mid-sized contemporary bathroom in Melbourne with flat-panel cabinets, white cabinets, a corner shower, a two-piece toilet, white tile, ceramic tile, white walls, a pedestal sink, wood benchtops, an open shower, brown benchtops, a niche, a single vanity and a built-in vanity.
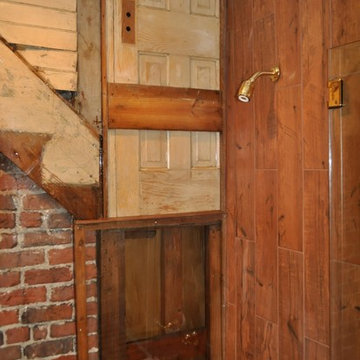
shown open: Hinged 1/2 glass shower door on edge of skirted-tub. wood-like ceramic wall tile used to match the original wood discovered in the wall. During demolition, an exterior wall was discovered within the existing interior of the home. History tells that the house was converted into apartments and this was the door into one of the apartments. along with the outline of the once staircase going up to the next apartment. Guest Bath and Powder Room Remodel in Historic Victorian Home. Original wood flooring in the main hallway was custom-matched to continue the beautiful floors and flow of the home. Hand-Painted Sheryl Wagner pedestal sink and matching hand-painted faucets. Wallpaper reflections of tree limbs appear and disappear depending on the lighting throughout the space.
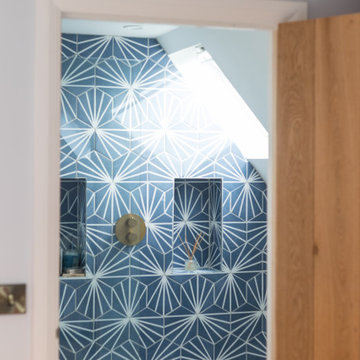
Photo of a small contemporary master bathroom in Other with glass-front cabinets, an open shower, a wall-mount toilet, blue tile, porcelain tile, white walls, ceramic floors, a pedestal sink, wood benchtops, beige floor, an open shower, brown benchtops, a built-in vanity and vaulted.
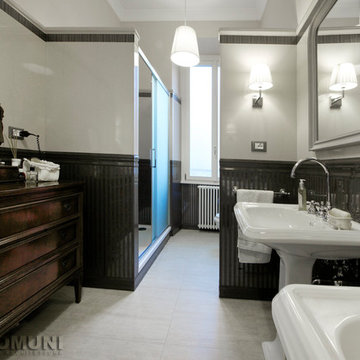
Photo of a large traditional master bathroom in Rome with furniture-like cabinets, dark wood cabinets, an alcove shower, a two-piece toilet, black tile, porcelain tile, white walls, porcelain floors, a pedestal sink, wood benchtops, grey floor, a sliding shower screen and brown benchtops.
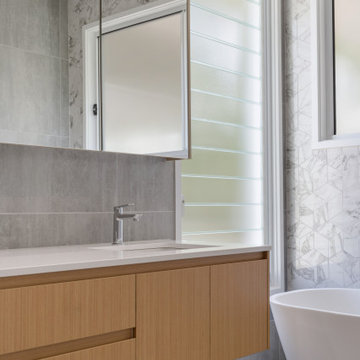
This is an example of a large master bathroom in Brisbane with open cabinets, brown cabinets, a freestanding tub, a one-piece toilet, mosaic tile, grey walls, porcelain floors, a pedestal sink, wood benchtops, grey floor, brown benchtops, a single vanity and a floating vanity.
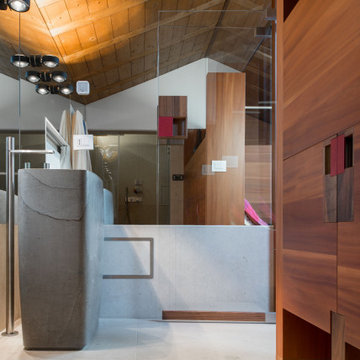
Bagno principale. Pareti rivestite in specchio dilatano la dimensione percepita del bagno. Un mobile di servizio sulla destra rivestito in legno separa il bagno dalla camera matrimoniale. Un lavabo monolitico da terra è visibile dalla camera grazie alla porta trasparente
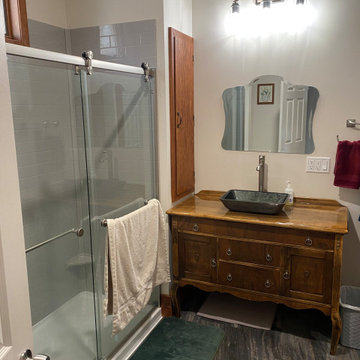
Guest Bath Finished
Photo of a mid-sized arts and crafts bathroom in Other with furniture-like cabinets, medium wood cabinets, an alcove shower, white walls, vinyl floors, a pedestal sink, wood benchtops, grey floor, a sliding shower screen, brown benchtops, a single vanity and a freestanding vanity.
Photo of a mid-sized arts and crafts bathroom in Other with furniture-like cabinets, medium wood cabinets, an alcove shower, white walls, vinyl floors, a pedestal sink, wood benchtops, grey floor, a sliding shower screen, brown benchtops, a single vanity and a freestanding vanity.
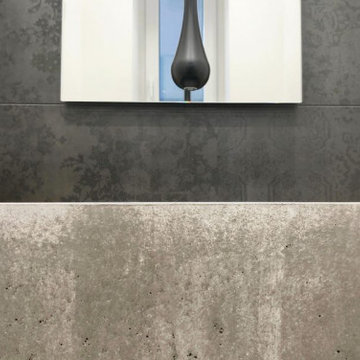
ALLES GUTE TROPFT VON OBEN
Nur wenigen kleinen Räumen kommt so viel Bedeutung zu, wie dem Gäste-WC. Als “Visitenkarte” der Gastgeber hinterlässt dieses Gäste-WC aus unserer Manufaktur einen bleibenden Eindruck durch eine Waschsäule komplett in Beton, den Ablagen aus Eiche Altholz und dem von der Decke hängenden “Wassertropen”.
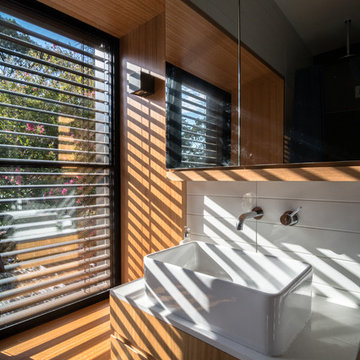
Chad Dao
Photo of a mid-sized contemporary master bathroom in Sydney with flat-panel cabinets, brown cabinets, an open shower, a one-piece toilet, white tile, subway tile, white walls, ceramic floors, a pedestal sink, engineered quartz benchtops, grey floor, a hinged shower door and brown benchtops.
Photo of a mid-sized contemporary master bathroom in Sydney with flat-panel cabinets, brown cabinets, an open shower, a one-piece toilet, white tile, subway tile, white walls, ceramic floors, a pedestal sink, engineered quartz benchtops, grey floor, a hinged shower door and brown benchtops.
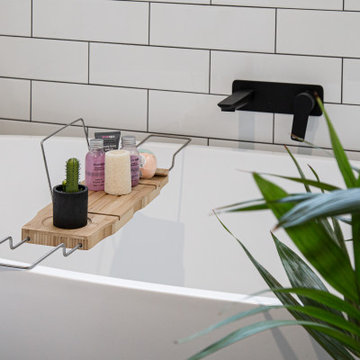
Main bathroom
Photo of a mid-sized modern master bathroom in Adelaide with flat-panel cabinets, white cabinets, a freestanding tub, an open shower, a one-piece toilet, white tile, subway tile, white walls, porcelain floors, a pedestal sink, wood benchtops, white floor, an open shower and brown benchtops.
Photo of a mid-sized modern master bathroom in Adelaide with flat-panel cabinets, white cabinets, a freestanding tub, an open shower, a one-piece toilet, white tile, subway tile, white walls, porcelain floors, a pedestal sink, wood benchtops, white floor, an open shower and brown benchtops.
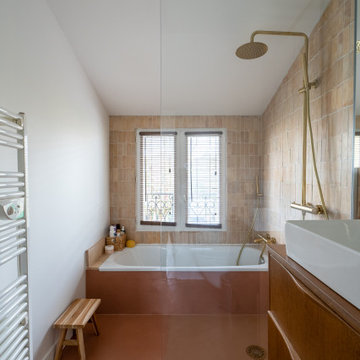
Côté salle de bain, notre équipe a dû relever un véritable défi : réaliser une douche et une baignoire dans cette pièce étroite en sous-pente. Coup de cœur assuré pour son atmosphère chaleureuse et naturelle apportée par les matériaux choisis.
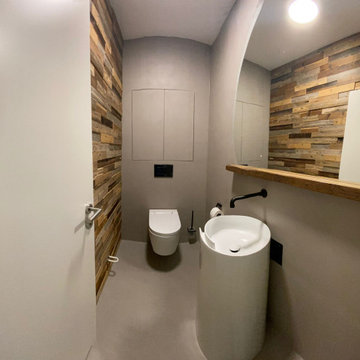
Small contemporary master bathroom in Stuttgart with grey cabinets, a two-piece toilet, grey walls, concrete floors, a pedestal sink, solid surface benchtops, grey floor, brown benchtops, an enclosed toilet, a single vanity, a floating vanity, coffered and wood walls.
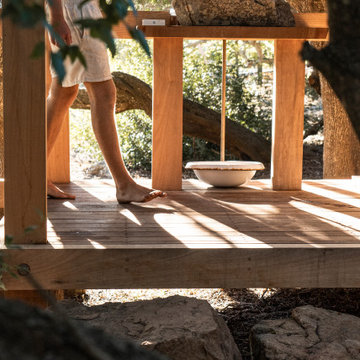
Granite sink and pedestal.
This is an example of a mediterranean bathroom in London with open cabinets, brown cabinets, a curbless shower, a one-piece toilet, brown tile, brown walls, dark hardwood floors, a pedestal sink, wood benchtops, brown floor, an open shower, brown benchtops, a single vanity, wood and wood walls.
This is an example of a mediterranean bathroom in London with open cabinets, brown cabinets, a curbless shower, a one-piece toilet, brown tile, brown walls, dark hardwood floors, a pedestal sink, wood benchtops, brown floor, an open shower, brown benchtops, a single vanity, wood and wood walls.

Twin Peaks House is a vibrant extension to a grand Edwardian homestead in Kensington.
Originally built in 1913 for a wealthy family of butchers, when the surrounding landscape was pasture from horizon to horizon, the homestead endured as its acreage was carved up and subdivided into smaller terrace allotments. Our clients discovered the property decades ago during long walks around their neighbourhood, promising themselves that they would buy it should the opportunity ever arise.
Many years later the opportunity did arise, and our clients made the leap. Not long after, they commissioned us to update the home for their family of five. They asked us to replace the pokey rear end of the house, shabbily renovated in the 1980s, with a generous extension that matched the scale of the original home and its voluminous garden.
Our design intervention extends the massing of the original gable-roofed house towards the back garden, accommodating kids’ bedrooms, living areas downstairs and main bedroom suite tucked away upstairs gabled volume to the east earns the project its name, duplicating the main roof pitch at a smaller scale and housing dining, kitchen, laundry and informal entry. This arrangement of rooms supports our clients’ busy lifestyles with zones of communal and individual living, places to be together and places to be alone.
The living area pivots around the kitchen island, positioned carefully to entice our clients' energetic teenaged boys with the aroma of cooking. A sculpted deck runs the length of the garden elevation, facing swimming pool, borrowed landscape and the sun. A first-floor hideout attached to the main bedroom floats above, vertical screening providing prospect and refuge. Neither quite indoors nor out, these spaces act as threshold between both, protected from the rain and flexibly dimensioned for either entertaining or retreat.
Galvanised steel continuously wraps the exterior of the extension, distilling the decorative heritage of the original’s walls, roofs and gables into two cohesive volumes. The masculinity in this form-making is balanced by a light-filled, feminine interior. Its material palette of pale timbers and pastel shades are set against a textured white backdrop, with 2400mm high datum adding a human scale to the raked ceilings. Celebrating the tension between these design moves is a dramatic, top-lit 7m high void that slices through the centre of the house. Another type of threshold, the void bridges the old and the new, the private and the public, the formal and the informal. It acts as a clear spatial marker for each of these transitions and a living relic of the home’s long history.
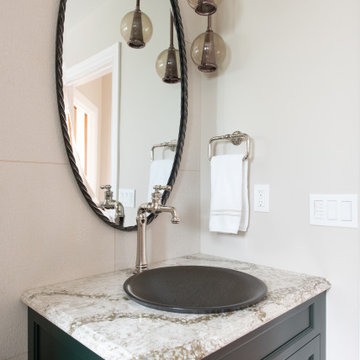
Small transitional 3/4 bathroom in Seattle with green cabinets, multi-coloured tile, glass tile, beige walls, a pedestal sink, marble benchtops, beige floor, a hinged shower door, brown benchtops, shaker cabinets, an alcove tub and an alcove shower.
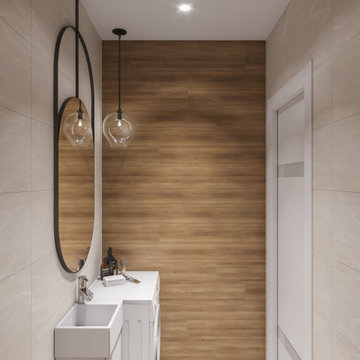
Ванная комната не отличается от общей концепции дизайна: светлая, уютная и присутствие древесной отделки. Изначально, заказчик предложил вариант голубой плитки, как цветовая гамма в спальне. Ему было предложено два варианта: по его пожеланию и по идее дизайнера, которая включает в себя общий стиль интерьера. Заказчик предпочёл вариант дизайнера, что ещё раз подтвердило её опыт и умение понимать клиента.
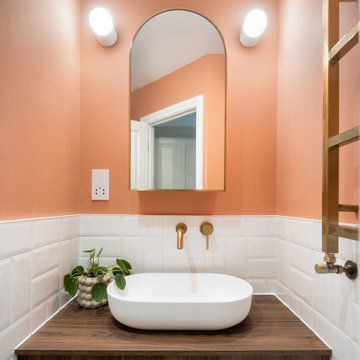
Despite its small size, the bathroom has everything to please. The combination of Lick's "Red 03" coral paint, glossy white tiles and brushed brass details make it a real eye-catcher!
Bathroom Design Ideas with a Pedestal Sink and Brown Benchtops
7