Bathroom Design Ideas with a Pedestal Sink and Brown Benchtops
Refine by:
Budget
Sort by:Popular Today
61 - 80 of 183 photos
Item 1 of 3
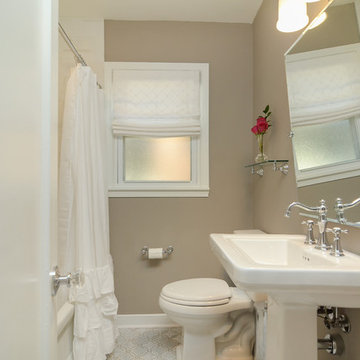
Design ideas for a small transitional 3/4 bathroom in Minneapolis with an alcove tub, a shower/bathtub combo, a two-piece toilet, gray tile, grey walls, mosaic tile floors, a pedestal sink, blue floor, a shower curtain, marble and brown benchtops.
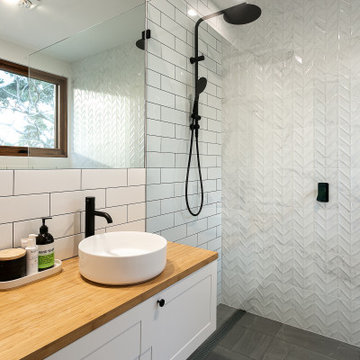
Ensuite
Photo of a mid-sized modern master bathroom in Adelaide with flat-panel cabinets, white cabinets, a freestanding tub, an open shower, a one-piece toilet, white tile, subway tile, white walls, porcelain floors, a pedestal sink, wood benchtops, grey floor, an open shower and brown benchtops.
Photo of a mid-sized modern master bathroom in Adelaide with flat-panel cabinets, white cabinets, a freestanding tub, an open shower, a one-piece toilet, white tile, subway tile, white walls, porcelain floors, a pedestal sink, wood benchtops, grey floor, an open shower and brown benchtops.
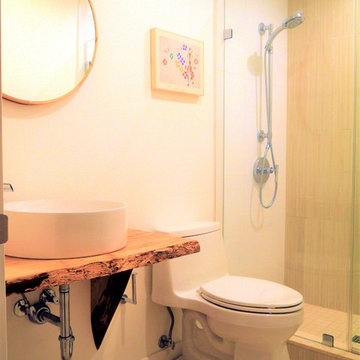
Small beach style 3/4 bathroom in DC Metro with open cabinets, light wood cabinets, an alcove shower, a one-piece toilet, beige tile, porcelain tile, white walls, porcelain floors, a pedestal sink, wood benchtops, beige floor, a hinged shower door and brown benchtops.

Twin Peaks House is a vibrant extension to a grand Edwardian homestead in Kensington.
Originally built in 1913 for a wealthy family of butchers, when the surrounding landscape was pasture from horizon to horizon, the homestead endured as its acreage was carved up and subdivided into smaller terrace allotments. Our clients discovered the property decades ago during long walks around their neighbourhood, promising themselves that they would buy it should the opportunity ever arise.
Many years later the opportunity did arise, and our clients made the leap. Not long after, they commissioned us to update the home for their family of five. They asked us to replace the pokey rear end of the house, shabbily renovated in the 1980s, with a generous extension that matched the scale of the original home and its voluminous garden.
Our design intervention extends the massing of the original gable-roofed house towards the back garden, accommodating kids’ bedrooms, living areas downstairs and main bedroom suite tucked away upstairs gabled volume to the east earns the project its name, duplicating the main roof pitch at a smaller scale and housing dining, kitchen, laundry and informal entry. This arrangement of rooms supports our clients’ busy lifestyles with zones of communal and individual living, places to be together and places to be alone.
The living area pivots around the kitchen island, positioned carefully to entice our clients' energetic teenaged boys with the aroma of cooking. A sculpted deck runs the length of the garden elevation, facing swimming pool, borrowed landscape and the sun. A first-floor hideout attached to the main bedroom floats above, vertical screening providing prospect and refuge. Neither quite indoors nor out, these spaces act as threshold between both, protected from the rain and flexibly dimensioned for either entertaining or retreat.
Galvanised steel continuously wraps the exterior of the extension, distilling the decorative heritage of the original’s walls, roofs and gables into two cohesive volumes. The masculinity in this form-making is balanced by a light-filled, feminine interior. Its material palette of pale timbers and pastel shades are set against a textured white backdrop, with 2400mm high datum adding a human scale to the raked ceilings. Celebrating the tension between these design moves is a dramatic, top-lit 7m high void that slices through the centre of the house. Another type of threshold, the void bridges the old and the new, the private and the public, the formal and the informal. It acts as a clear spatial marker for each of these transitions and a living relic of the home’s long history.
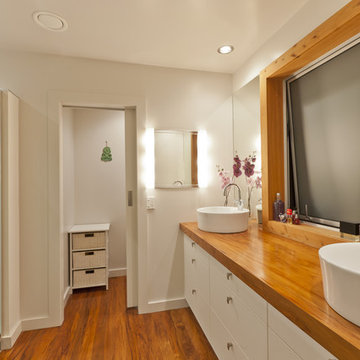
Design ideas for a large master bathroom in Other with furniture-like cabinets, light wood cabinets, a one-piece toilet, white tile, ceramic tile, white walls, medium hardwood floors, a pedestal sink, wood benchtops, brown floor, a hinged shower door and brown benchtops.
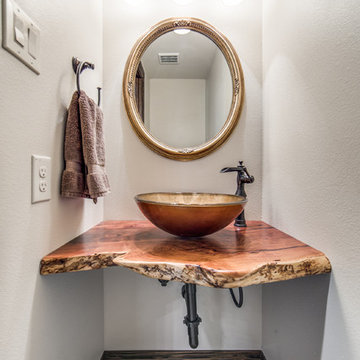
Design ideas for a large transitional 3/4 bathroom in Austin with open cabinets, a one-piece toilet, white walls, travertine floors, a pedestal sink, wood benchtops, beige floor and brown benchtops.
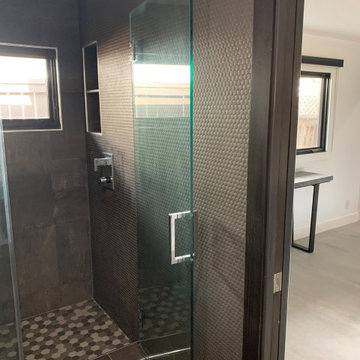
Inspiration for a mid-sized contemporary 3/4 bathroom in Orange County with open cabinets, dark wood cabinets, an alcove shower, a two-piece toilet, brown tile, mosaic tile, brown walls, cement tiles, a pedestal sink, wood benchtops, brown floor, a hinged shower door, brown benchtops, a niche, a single vanity and a freestanding vanity.
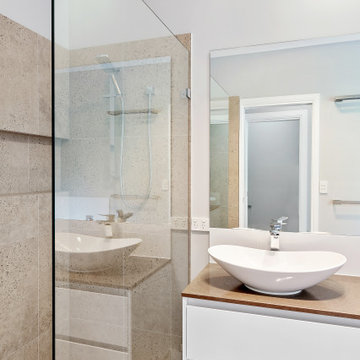
Large master bathroom in Brisbane with flat-panel cabinets, white cabinets, a freestanding tub, an open shower, a two-piece toilet, beige walls, a pedestal sink, an open shower, brown benchtops, a double vanity and a built-in vanity.
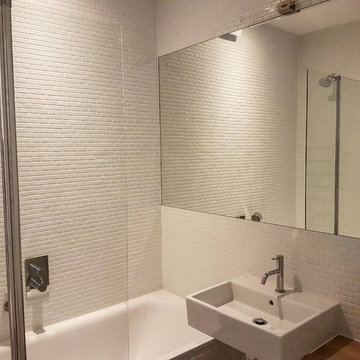
Compact Contemporary Bathroom
Small contemporary kids bathroom in London with glass-front cabinets, a drop-in tub, a shower/bathtub combo, a wall-mount toilet, white tile, subway tile, white walls, ceramic floors, a pedestal sink, wood benchtops, grey floor, a hinged shower door and brown benchtops.
Small contemporary kids bathroom in London with glass-front cabinets, a drop-in tub, a shower/bathtub combo, a wall-mount toilet, white tile, subway tile, white walls, ceramic floors, a pedestal sink, wood benchtops, grey floor, a hinged shower door and brown benchtops.
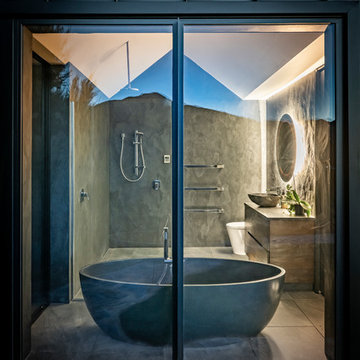
Large master bathroom in Christchurch with flat-panel cabinets, light wood cabinets, a freestanding tub, an open shower, a wall-mount toilet, beige tile, beige walls, a pedestal sink, wood benchtops, an open shower and brown benchtops.
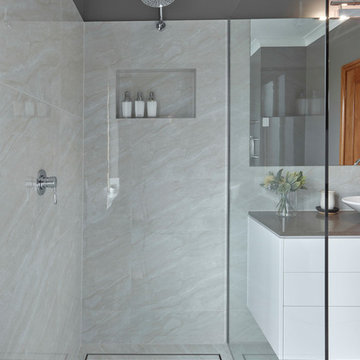
Phil Handforth Architectural Photography
Photo of a mid-sized contemporary master bathroom in Other with flat-panel cabinets, white cabinets, a freestanding tub, an open shower, beige tile, porcelain tile, grey walls, porcelain floors, a pedestal sink, engineered quartz benchtops, beige floor, an open shower and brown benchtops.
Photo of a mid-sized contemporary master bathroom in Other with flat-panel cabinets, white cabinets, a freestanding tub, an open shower, beige tile, porcelain tile, grey walls, porcelain floors, a pedestal sink, engineered quartz benchtops, beige floor, an open shower and brown benchtops.
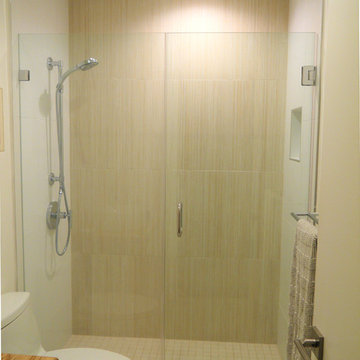
This is an example of a small beach style 3/4 bathroom in DC Metro with open cabinets, light wood cabinets, an alcove shower, a one-piece toilet, beige tile, porcelain tile, white walls, porcelain floors, a pedestal sink, wood benchtops, beige floor, a hinged shower door and brown benchtops.
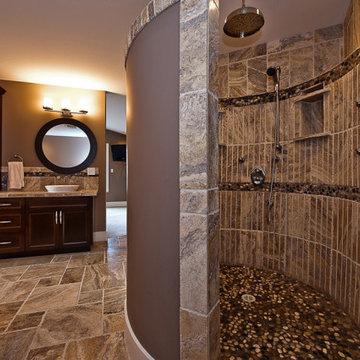
We have experience renovating and building hundreds of bathrooms, from complete teardown and custom builds to updating old bathrooms to have the latest necessities. We keep all of our construction sites clean and orderly so that you never have to worry about dirt or debris spreading to your home.
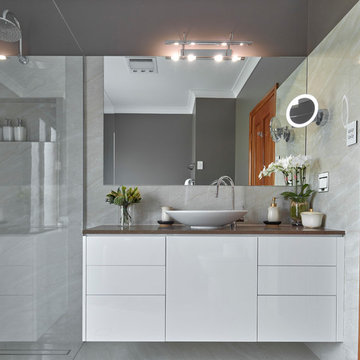
Phil Handforth Architectural Photography
Photo of a mid-sized contemporary master bathroom in Other with flat-panel cabinets, white cabinets, a freestanding tub, an open shower, beige tile, porcelain tile, grey walls, porcelain floors, a pedestal sink, engineered quartz benchtops, beige floor, an open shower and brown benchtops.
Photo of a mid-sized contemporary master bathroom in Other with flat-panel cabinets, white cabinets, a freestanding tub, an open shower, beige tile, porcelain tile, grey walls, porcelain floors, a pedestal sink, engineered quartz benchtops, beige floor, an open shower and brown benchtops.
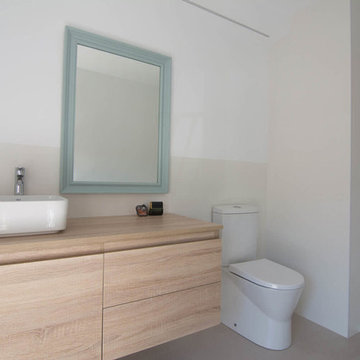
Reforma integral en cuarto de baño con muebles a medida de madera.
Inspiration for a mid-sized modern 3/4 bathroom in Alicante-Costa Blanca with an open shower, a one-piece toilet, ceramic tile, multi-coloured walls, porcelain floors, a pedestal sink, brown floor, an open shower, open cabinets, white cabinets, gray tile, wood benchtops and brown benchtops.
Inspiration for a mid-sized modern 3/4 bathroom in Alicante-Costa Blanca with an open shower, a one-piece toilet, ceramic tile, multi-coloured walls, porcelain floors, a pedestal sink, brown floor, an open shower, open cabinets, white cabinets, gray tile, wood benchtops and brown benchtops.
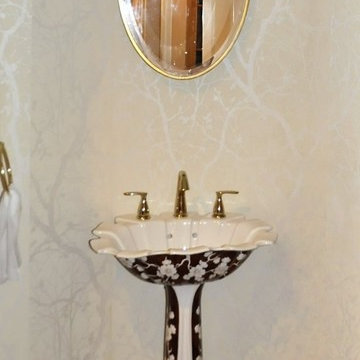
Wood-like ceramic tile was used on the 2 flanking walls to resemble wood to enhance the amazing "find" within the walls. Due to the fact that this was the original exterior brick wall exposed to the elements, it was decided by the home-own to preserve this treasure and incorporate it into this unique, one-of-a-kind bathroom. During the bathroom demolition of this historic home, an exterior brick wall was discovered within the existing interior of the home. History tells that the house was converted into apartments during the war. The door shown in this photo was the actual door encased in this wall when a new indoor-kitchen was added to the home after the war. This was the actual door to an apartment along with the outline of the once-exterior staircase leading up to the next apartment. Guest Bath and Powder Room Remodel in Historic Victorian Home. Original wood flooring in the main hallway was custom-matched to continue the beautiful floors and flow of the home. Hand-Painted Sheryl Wagner pedestal sink and matching hand-painted faucets. Wallpaper reflections of tree limbs appear and disappear depending on the lighting throughout the space.
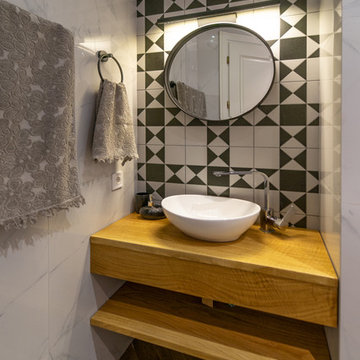
Demetre Kapanadze
Photo of a small eclectic bathroom in Other with open cabinets, light wood cabinets, a corner shower, a wall-mount toilet, white tile, ceramic tile, white walls, ceramic floors, a pedestal sink, wood benchtops, brown floor, a hinged shower door and brown benchtops.
Photo of a small eclectic bathroom in Other with open cabinets, light wood cabinets, a corner shower, a wall-mount toilet, white tile, ceramic tile, white walls, ceramic floors, a pedestal sink, wood benchtops, brown floor, a hinged shower door and brown benchtops.
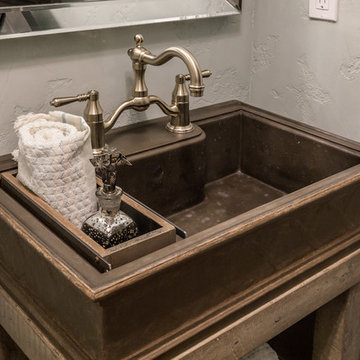
Inspiration for a country bathroom in Denver with furniture-like cabinets, distressed cabinets, a two-piece toilet, green walls, dark hardwood floors, a pedestal sink, concrete benchtops, brown floor and brown benchtops.
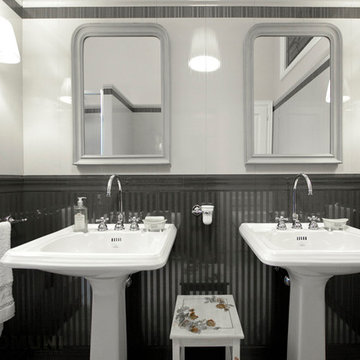
Photo of a large eclectic master bathroom in Rome with furniture-like cabinets, dark wood cabinets, an alcove shower, a two-piece toilet, black tile, porcelain tile, white walls, porcelain floors, a pedestal sink, wood benchtops, grey floor, a sliding shower screen and brown benchtops.
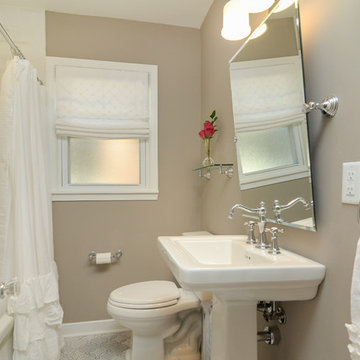
Design ideas for a small transitional 3/4 bathroom in Minneapolis with an alcove tub, a shower/bathtub combo, a two-piece toilet, gray tile, grey walls, mosaic tile floors, a pedestal sink, blue floor, a shower curtain, marble and brown benchtops.
Bathroom Design Ideas with a Pedestal Sink and Brown Benchtops
4