Bathroom Design Ideas with a Pedestal Sink and Wood Benchtops
Refine by:
Budget
Sort by:Popular Today
121 - 140 of 549 photos
Item 1 of 3
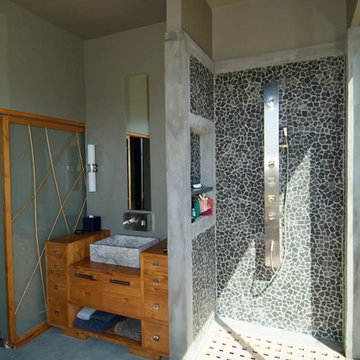
Peter Canepa
Design ideas for a mid-sized transitional master bathroom in San Francisco with flat-panel cabinets, medium wood cabinets, an alcove shower, gray tile, mosaic tile, grey walls, mosaic tile floors, a pedestal sink and wood benchtops.
Design ideas for a mid-sized transitional master bathroom in San Francisco with flat-panel cabinets, medium wood cabinets, an alcove shower, gray tile, mosaic tile, grey walls, mosaic tile floors, a pedestal sink and wood benchtops.
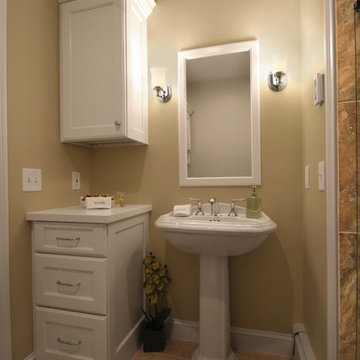
It’s no surprise these Hanover clients reached out to Cathy and Ed of Renovisions for design and build services as they wanted a local professional bath specialist to turn their plain builder-grade bath into a luxurious handicapped accessible master bath.
Renovisions had safety and universal design in mind while creating this customized two-person super shower and well-appointed master bath so their clients could escape to a special place to relax and energize their senses while also helping to conserve time and water as it is used simultaneously by them.
This completely water proofed spacious 4’x8’ walk-in curb-less shower with lineal drain system and larger format porcelain tiles was a must have for our senior client –with larger tiles there are less grout lines, easier to clean and easier to maneuver using a walker to enter and exit the master bath.
Renovisions collaborated with their clients to design a spa-like bath with several amenities and added conveniences with safety considerations. The bench seat that spans the width of the wall was a great addition to the shower. It’s a comfortable place to sit down and stretch out and also to keep warm as electric mesh warming materials were used along with a programmable thermostat to keep these homeowners toasty and cozy!
Careful attention to all of the details in this master suite created a peaceful and elegant environment that, simply put, feels divine. Adding details such as the warming towel rack, mosaic tiled shower niche, shiny polished chrome decorative safety grab bars that also serve as towel racks and a towel rack inside the shower area added a measure of style. A stately framed mirror over the pedestal sink matches the warm white painted finish of the linen storage cabinetry that provides functionality and good looks to this space. Pull-down safety grab bars on either side of the comfort height high-efficiency toilet was essential to keep safety as a top priority.
Water, water everywhere for this well deserving couple – multiple shower heads enhances the bathing experience for our client with mobility issues as 54 soft sprays from each wall jet provide a soothing and cleansing effect – a great choice because they do not require gripping and manipulating handles yet provide a sleek look with easy cleaning. The thermostatic valve maintains desired water temperature and volume controls allows the bather to utilize the adjustable hand-held shower on a slide-bar- an ideal fixture to shower and spray down shower area when done.
A beautiful, frameless clear glass enclosure maintains a clean, open look without taking away from the stunning and richly grained marble-look tiles and decorative elements inside the shower. In addition to its therapeutic value, this shower is truly a design focal point of the master bath with striking tile work, beautiful chrome fixtures including several safety grab bars adding aesthetic value as well as safety benefits.
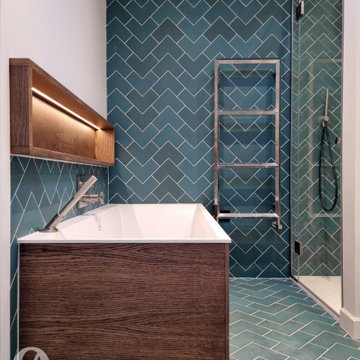
Slim Bath with a modern walnut stained oak niche shelf.
Design ideas for a small modern kids bathroom in London with flat-panel cabinets, medium wood cabinets, a drop-in tub, a curbless shower, a wall-mount toilet, green tile, porcelain tile, white walls, porcelain floors, a pedestal sink, wood benchtops, green floor, a hinged shower door, brown benchtops, a single vanity, a floating vanity and recessed.
Design ideas for a small modern kids bathroom in London with flat-panel cabinets, medium wood cabinets, a drop-in tub, a curbless shower, a wall-mount toilet, green tile, porcelain tile, white walls, porcelain floors, a pedestal sink, wood benchtops, green floor, a hinged shower door, brown benchtops, a single vanity, a floating vanity and recessed.
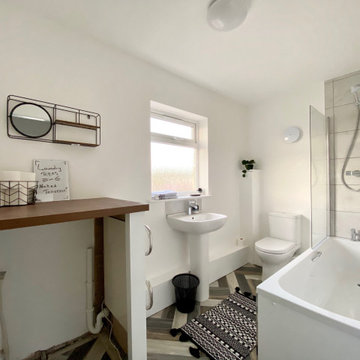
Cool Bathroom in this stunning one bedroom home that has undergone full and sympathetic renovation. Perfect for a couple or single professional.See more projects here: https://www.ihinteriors.co.uk/portfolio
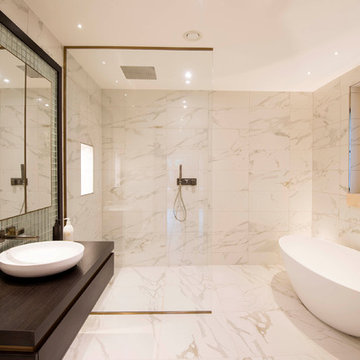
Beautiful marble bathroom with luxury walk in shower.
Inspiration for a large contemporary master wet room bathroom in Cheshire with recessed-panel cabinets, a freestanding tub, white tile, marble, white walls, marble floors, a pedestal sink, wood benchtops, white floor, an open shower and brown benchtops.
Inspiration for a large contemporary master wet room bathroom in Cheshire with recessed-panel cabinets, a freestanding tub, white tile, marble, white walls, marble floors, a pedestal sink, wood benchtops, white floor, an open shower and brown benchtops.
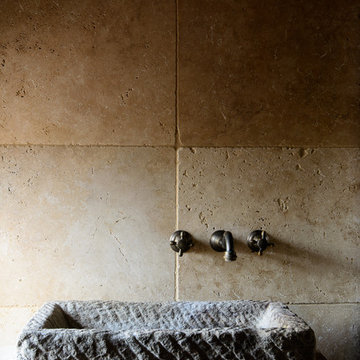
We just LOVE our Light Tumbled Travertine in this en suite bathroom. The rustic finish of the tiles suits the rooms perfectly and creates an amazing backdrop for the unusual stone sink.
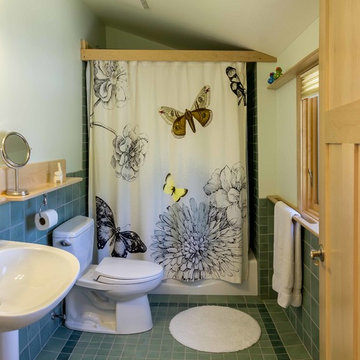
The back of this 1920s brick and siding Cape Cod gets a compact addition to create a new Family room, open Kitchen, Covered Entry, and Master Bedroom Suite above. European-styling of the interior was a consideration throughout the design process, as well as with the materials and finishes. The project includes all cabinetry, built-ins, shelving and trim work (even down to the towel bars!) custom made on site by the home owner.
Photography by Kmiecik Imagery
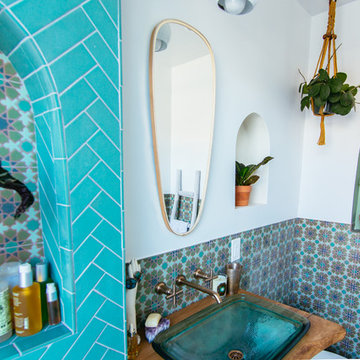
Justina Blakeney used our Color-It Tool to create a custom motif that was all her own for her Elephant Star handpainted tiles, which pair beautifully with our 2x8s in Tidewater.
Sink: Treeline LA
Faucet/fixtures: Kohler
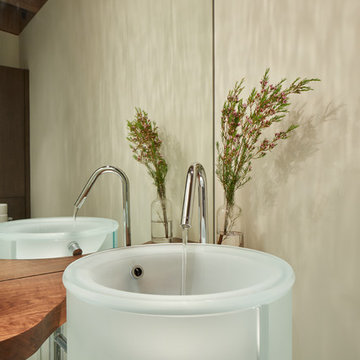
Photography by Benjamin Benschneider
Expansive modern bathroom in Seattle with white walls, concrete floors, a pedestal sink, wood benchtops, grey floor and brown benchtops.
Expansive modern bathroom in Seattle with white walls, concrete floors, a pedestal sink, wood benchtops, grey floor and brown benchtops.
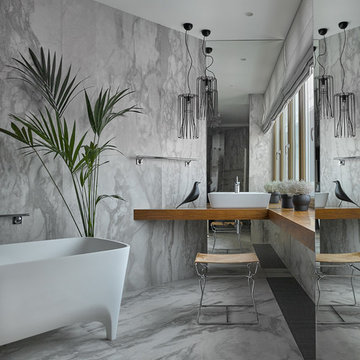
Designer: Ivan Pozdnyakov
Foto: Sergey Ananiev
Mid-sized master bathroom in Moscow with a claw-foot tub, an alcove shower, a wall-mount toilet, gray tile, porcelain tile, white walls, porcelain floors, a pedestal sink, wood benchtops, white floor and a sliding shower screen.
Mid-sized master bathroom in Moscow with a claw-foot tub, an alcove shower, a wall-mount toilet, gray tile, porcelain tile, white walls, porcelain floors, a pedestal sink, wood benchtops, white floor and a sliding shower screen.
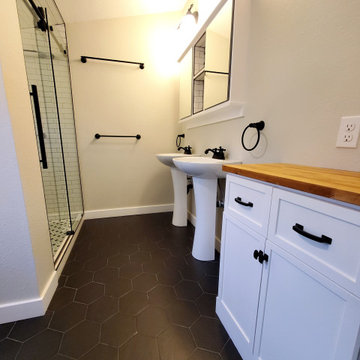
Black Hex tile with Ditra heated flooring system. Elongated subway tile in the shower and medicine cabinet niche.
This is an example of a mid-sized traditional master bathroom in Portland with an alcove shower, a one-piece toilet, white tile, beige walls, porcelain floors, a pedestal sink, wood benchtops, black floor, a sliding shower screen, a niche and a double vanity.
This is an example of a mid-sized traditional master bathroom in Portland with an alcove shower, a one-piece toilet, white tile, beige walls, porcelain floors, a pedestal sink, wood benchtops, black floor, a sliding shower screen, a niche and a double vanity.
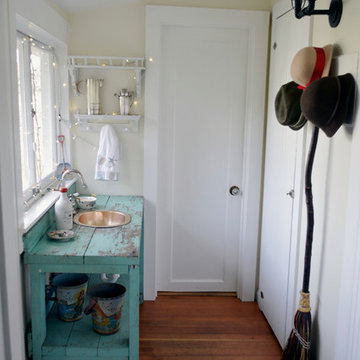
Amy Birrer
The kitchen pictured here is in a turn of the century home that still uses the original stove from the 1930’s to heat, cook and bake. The porcelain sink with drain boards are also originals still in use from the 1950’s. The idea here was to keep the original appliances still in use while increasing the storage and work surface space. Although the kitchen is rather large it has many of the issues of an older house in that there are 4 integral entrances into the kitchen, none of which could be rerouted or closed off. It also needed to encompass in-kitchen eating and a space for a dishwasher. The fully integrated dishwasher is raised off the floor and sits on ball and claw feet giving it the look of a freestanding piece of furniture. Elevating a dishwasher is a great way to avoid the constant bending over associated with loading and unloading dishes. The cabinets were designed to resemble an antique breakfront in keeping with the style and age of the house.
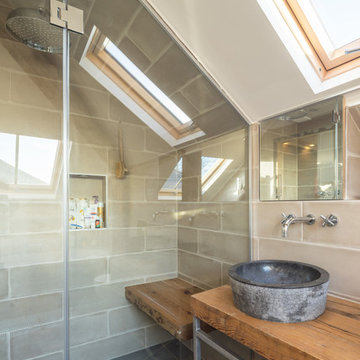
The Brandler Vanity works great in bathrooms that require a sleek, modern aesthetic but also need an element of warmth and texture. Constructed with a mild steel frame and a thick slab of our reclaimed larch, the Brandler Vanity is attached straight into the wall to create a contemporary floating appearance. All of the reclaimed wood used on Brandler bathroom vanities are sealed with three layers of a prim oil undercoat, used typically in marine applications, and a hard wax oil top coat. This piece maintains the signature Brandler London look of reclaimed wood and raw materials all while surviving the wear and tear of a bathroom’s daily routine.
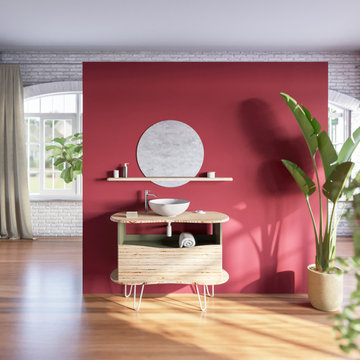
Notre Eugénie 110 (précisément 107 cm) est un meuble simple vasque posée pouvant accueillir toutes sortes de vasque à poser. Ce modèle très actuel et résolument design contemporain propose un très grand tiroir. Ce rangement rend “Eugénie 110” très fonctionnel. La collection EUGENIE est divisée en trois dimensions, tous en bois de baubuche. Le Baubuche est un bois de hêtre multiligne massif de fabrication allemande, éco-responsable. Ces multiples combinaisons de tiroirs et de dimensions de plateaux vous permettrons d’adapter les meubles de la collection “Eugénie” à votre espace salle de bain.
“Eugénie 110” n’est pas le seul meuble simple vasque posée des collections made in france UCDLT.
UCDLT propose ses propres vasques en marbre et résine pour vous accompagner dans votre choix.
Nos collections de meubles de salle de bain sont toutes “Fabriqué en France”.
Nos autres meubles simple vasque posée.
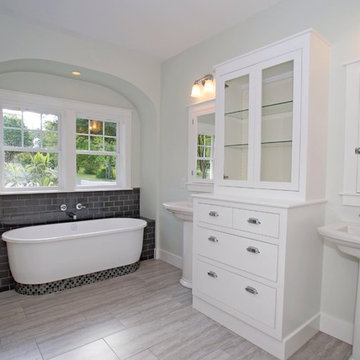
Finished design/built master bath.
Photo of a mid-sized traditional master bathroom in Wilmington with furniture-like cabinets, white cabinets, wood benchtops, gray tile, porcelain tile, an alcove tub, a corner shower, a one-piece toilet, a pedestal sink, green walls and porcelain floors.
Photo of a mid-sized traditional master bathroom in Wilmington with furniture-like cabinets, white cabinets, wood benchtops, gray tile, porcelain tile, an alcove tub, a corner shower, a one-piece toilet, a pedestal sink, green walls and porcelain floors.
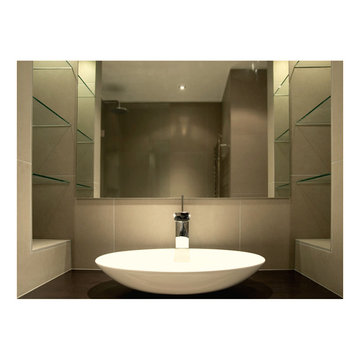
Clean, contemporary bathroom design with cosy feel. Medium grey ceramic wall tiles from floor to ceiling are broken up by backlit niches with glass shelves and wenge vanity unit.
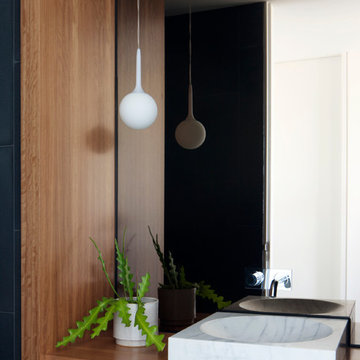
Shannon McGrath
Contemporary bathroom in Melbourne with light wood cabinets, a pedestal sink and wood benchtops.
Contemporary bathroom in Melbourne with light wood cabinets, a pedestal sink and wood benchtops.
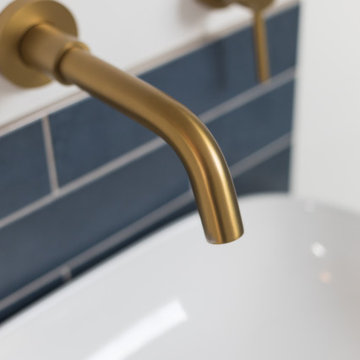
Small contemporary master bathroom in Other with glass-front cabinets, an open shower, a wall-mount toilet, blue tile, porcelain tile, white walls, ceramic floors, a pedestal sink, wood benchtops, beige floor, an open shower, brown benchtops, a built-in vanity and vaulted.
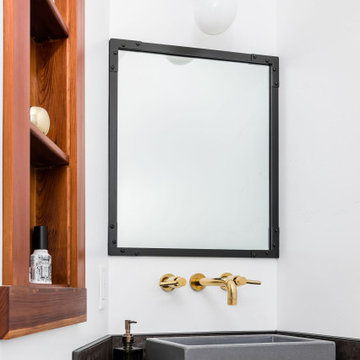
Photo of a mid-sized beach style 3/4 bathroom in San Francisco with open cabinets, black cabinets, an alcove shower, a wall-mount toilet, ceramic tile, white walls, ceramic floors, a pedestal sink, wood benchtops, grey floor and a hinged shower door.
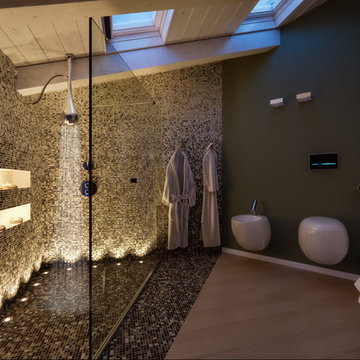
Foto di Simone Marulli
Inspiration for a large contemporary 3/4 bathroom in Milan with open cabinets, white cabinets, an open shower, a wall-mount toilet, multi-coloured walls, light hardwood floors, a pedestal sink and wood benchtops.
Inspiration for a large contemporary 3/4 bathroom in Milan with open cabinets, white cabinets, an open shower, a wall-mount toilet, multi-coloured walls, light hardwood floors, a pedestal sink and wood benchtops.
Bathroom Design Ideas with a Pedestal Sink and Wood Benchtops
7