Bathroom Design Ideas with a Pedestal Sink and Wood Benchtops
Refine by:
Budget
Sort by:Popular Today
141 - 160 of 549 photos
Item 1 of 3
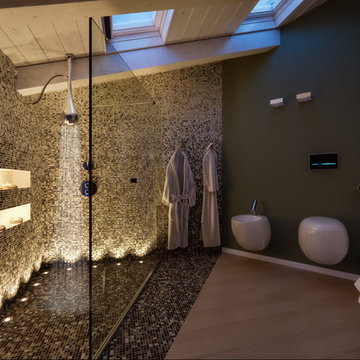
Foto di Simone Marulli
Inspiration for a large contemporary 3/4 bathroom in Milan with open cabinets, white cabinets, an open shower, a wall-mount toilet, multi-coloured walls, light hardwood floors, a pedestal sink and wood benchtops.
Inspiration for a large contemporary 3/4 bathroom in Milan with open cabinets, white cabinets, an open shower, a wall-mount toilet, multi-coloured walls, light hardwood floors, a pedestal sink and wood benchtops.
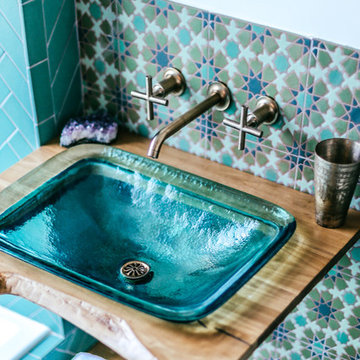
Justina Blakeney used our Color-It Tool to create a custom motif that was all her own for her Elephant Star handpainted tiles, which pair beautifully with our 2x8s in Tidewater.
Sink: Treeline Wood and Metalworks
Faucet/fixtures: Kohler
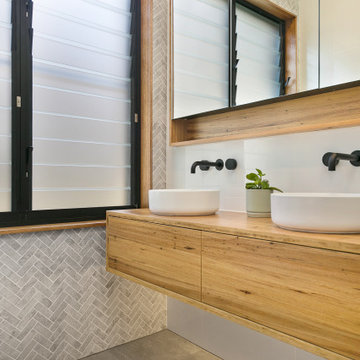
This is an example of a large contemporary master bathroom in Sydney with light wood cabinets, a freestanding tub, a two-piece toilet, matchstick tile, white walls, ceramic floors, a pedestal sink, wood benchtops, beige floor, an open shower, a double vanity and a floating vanity.
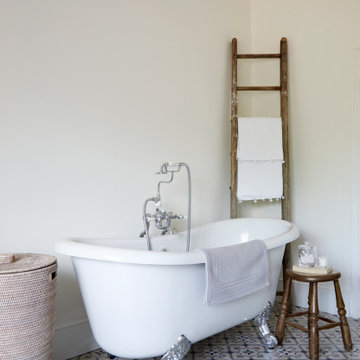
Family bathroom with navy blue washstand and large decorative mirror
Mid-sized traditional kids bathroom in West Midlands with beaded inset cabinets, blue cabinets, a freestanding tub, a corner shower, a pedestal sink, wood benchtops, a hinged shower door, a double vanity and a freestanding vanity.
Mid-sized traditional kids bathroom in West Midlands with beaded inset cabinets, blue cabinets, a freestanding tub, a corner shower, a pedestal sink, wood benchtops, a hinged shower door, a double vanity and a freestanding vanity.
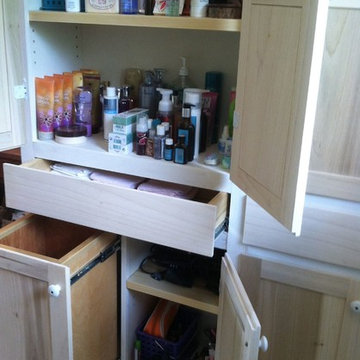
A floor to ceiling built in provides bathroom storage. Lipped doors are great for bathroom cabinetry. The doors are frame and panel construction out of solid poplar.
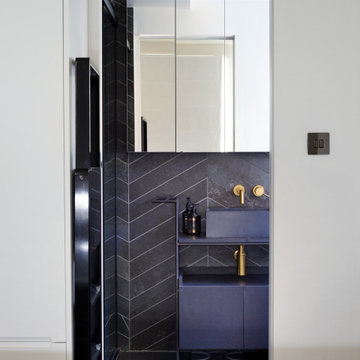
Photo of a mid-sized industrial master bathroom in London with black cabinets, an alcove tub, an alcove shower, a one-piece toilet, black and white tile, ceramic tile, white walls, ceramic floors, a pedestal sink, wood benchtops, black floor, an open shower, black benchtops, a single vanity and a freestanding vanity.
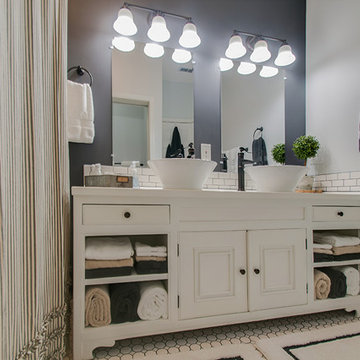
Five years after the original renovation, (see below) this homeowner was ready to convert this "kid" bathroom into a more mature, farmhouse look for their teenagers.
By just providing a fresh coat of paint, a grout-stain refresh and new decor.... the transformation was seamless.
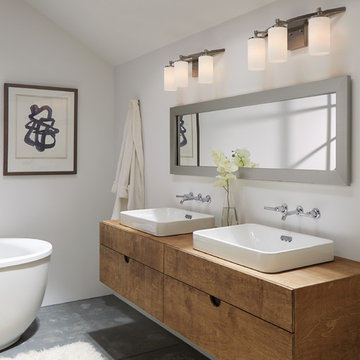
Large country master bathroom in New York with medium wood cabinets, a freestanding tub, white walls, slate floors, a pedestal sink and wood benchtops.
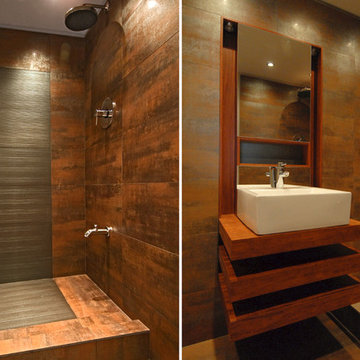
Babinga wood vanity cantileavered from recess in wall, with rully conceled mittered drawers. This vanity was design-build by the architecture firm, as well as installed by us. The GC wired the lights and tiled the wall.
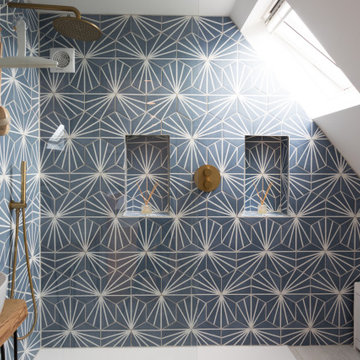
Photo of a small contemporary master bathroom in Other with glass-front cabinets, an open shower, a wall-mount toilet, blue tile, porcelain tile, white walls, ceramic floors, a pedestal sink, wood benchtops, beige floor, an open shower, brown benchtops, a built-in vanity and vaulted.
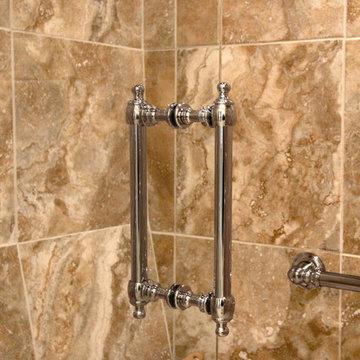
It’s no surprise these Hanover clients reached out to Cathy and Ed of Renovisions for design and build services as they wanted a local professional bath specialist to turn their plain builder-grade bath into a luxurious handicapped accessible master bath.
Renovisions had safety and universal design in mind while creating this customized two-person super shower and well-appointed master bath so their clients could escape to a special place to relax and energize their senses while also helping to conserve time and water as it is used simultaneously by them.
This completely water proofed spacious 4’x8’ walk-in curb-less shower with lineal drain system and larger format porcelain tiles was a must have for our senior client –with larger tiles there are less grout lines, easier to clean and easier to maneuver using a walker to enter and exit the master bath.
Renovisions collaborated with their clients to design a spa-like bath with several amenities and added conveniences with safety considerations. The bench seat that spans the width of the wall was a great addition to the shower. It’s a comfortable place to sit down and stretch out and also to keep warm as electric mesh warming materials were used along with a programmable thermostat to keep these homeowners toasty and cozy!
Careful attention to all of the details in this master suite created a peaceful and elegant environment that, simply put, feels divine. Adding details such as the warming towel rack, mosaic tiled shower niche, shiny polished chrome decorative safety grab bars that also serve as towel racks and a towel rack inside the shower area added a measure of style. A stately framed mirror over the pedestal sink matches the warm white painted finish of the linen storage cabinetry that provides functionality and good looks to this space. Pull-down safety grab bars on either side of the comfort height high-efficiency toilet was essential to keep safety as a top priority.
Water, water everywhere for this well deserving couple – multiple shower heads enhances the bathing experience for our client with mobility issues as 54 soft sprays from each wall jet provide a soothing and cleansing effect – a great choice because they do not require gripping and manipulating handles yet provide a sleek look with easy cleaning. The thermostatic valve maintains desired water temperature and volume controls allows the bather to utilize the adjustable hand-held shower on a slide-bar- an ideal fixture to shower and spray down shower area when done.
A beautiful, frameless clear glass enclosure maintains a clean, open look without taking away from the stunning and richly grained marble-look tiles and decorative elements inside the shower. In addition to its therapeutic value, this shower is truly a design focal point of the master bath with striking tile work, beautiful chrome fixtures including several safety grab bars adding aesthetic value as well as safety benefits.
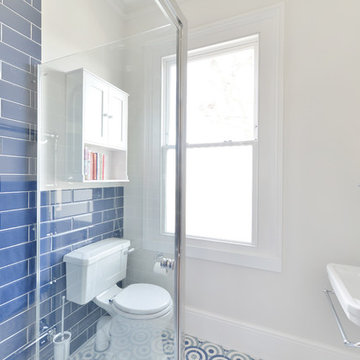
Photo of a mid-sized modern 3/4 bathroom in London with a freestanding tub, a corner shower, a one-piece toilet, beige tile, porcelain tile, multi-coloured walls, porcelain floors, a pedestal sink, flat-panel cabinets, blue cabinets, wood benchtops, multi-coloured floor and an open shower.
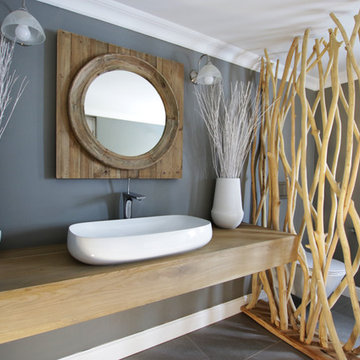
JSD Interiors
Mid-sized contemporary bathroom in Other with light wood cabinets, a freestanding tub, an open shower, a one-piece toilet, gray tile, porcelain tile, grey walls, porcelain floors, a pedestal sink and wood benchtops.
Mid-sized contemporary bathroom in Other with light wood cabinets, a freestanding tub, an open shower, a one-piece toilet, gray tile, porcelain tile, grey walls, porcelain floors, a pedestal sink and wood benchtops.
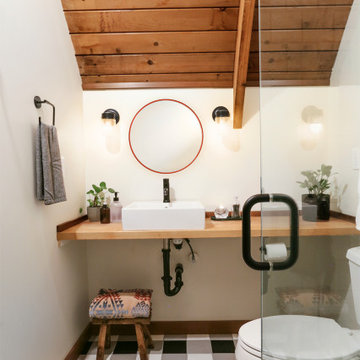
Upstairs Bathroom Remodel
Small country bathroom in Portland with medium wood cabinets, a corner shower, a one-piece toilet, white tile, ceramic tile, white walls, ceramic floors, a pedestal sink, wood benchtops, multi-coloured floor, a hinged shower door, a single vanity and a floating vanity.
Small country bathroom in Portland with medium wood cabinets, a corner shower, a one-piece toilet, white tile, ceramic tile, white walls, ceramic floors, a pedestal sink, wood benchtops, multi-coloured floor, a hinged shower door, a single vanity and a floating vanity.
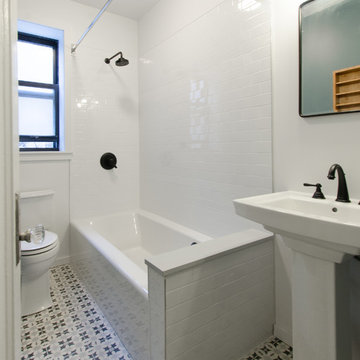
Photography Chastity Cortijo
Design ideas for a mid-sized modern master bathroom in New York with open cabinets, beige cabinets, a drop-in tub, a one-piece toilet, white tile, subway tile, white walls, ceramic floors, a pedestal sink, wood benchtops, blue floor and a shower curtain.
Design ideas for a mid-sized modern master bathroom in New York with open cabinets, beige cabinets, a drop-in tub, a one-piece toilet, white tile, subway tile, white walls, ceramic floors, a pedestal sink, wood benchtops, blue floor and a shower curtain.
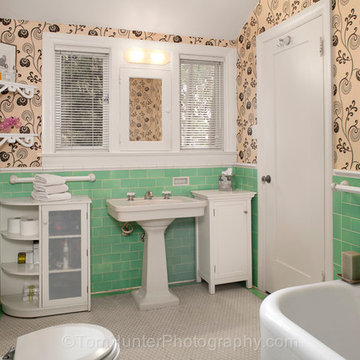
Master Bathroom
Tom Hunter Photography
Mid-sized master bathroom in Los Angeles with a pedestal sink, furniture-like cabinets, white cabinets, wood benchtops, a drop-in tub, a corner shower, a one-piece toilet, green tile, porcelain tile, beige walls and mosaic tile floors.
Mid-sized master bathroom in Los Angeles with a pedestal sink, furniture-like cabinets, white cabinets, wood benchtops, a drop-in tub, a corner shower, a one-piece toilet, green tile, porcelain tile, beige walls and mosaic tile floors.
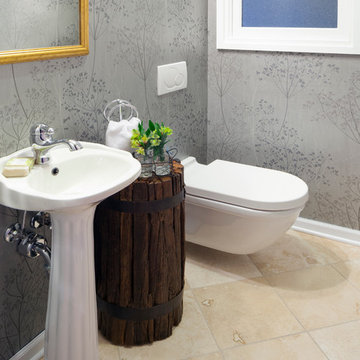
Design ideas for a small traditional bathroom in Chicago with a pedestal sink, wood benchtops, a wall-mount toilet, beige tile, grey walls and ceramic floors.
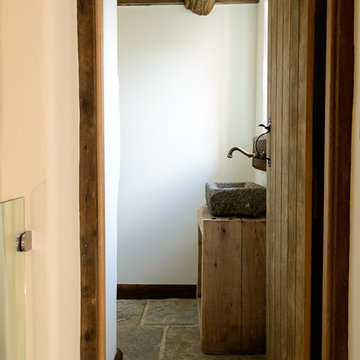
Our Umbrian Limestone was laid throughout this period cottage and even carried through to the downstairs loo. It looks great against the rustic beams and that fab stone sink.
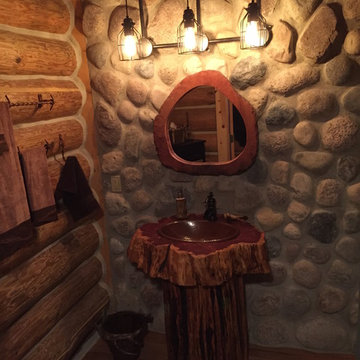
Simple eastern cedar logs are used in crafting this rustic vanity that is complete with redwood burl wood mirror. The river stone wall and rustic lighting frame the rustic log vanity.
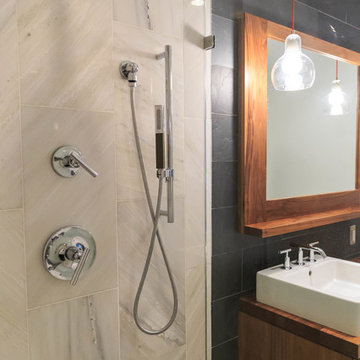
Inspiration for a large contemporary master bathroom in Minneapolis with flat-panel cabinets, a drop-in tub, an open shower, black walls, a pedestal sink, medium wood cabinets, a one-piece toilet, marble, porcelain floors, wood benchtops, white floor and a hinged shower door.
Bathroom Design Ideas with a Pedestal Sink and Wood Benchtops
8