Bathroom Design Ideas with a Pedestal Sink and Wood Benchtops
Refine by:
Budget
Sort by:Popular Today
1 - 20 of 549 photos
Item 1 of 3
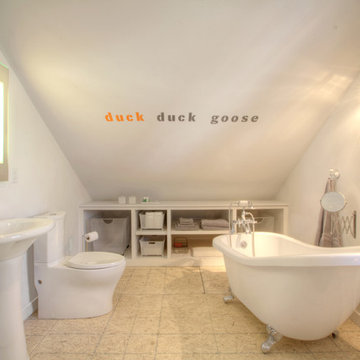
Bonus Room Bathroom shares open space with Loft Bedroom - Interior Architecture: HAUS | Architecture + BRUSFO - Construction Management: WERK | Build - Photo: HAUS | Architecture

Cuarto de baño en suite.
Design ideas for a mid-sized midcentury master bathroom in Madrid with open cabinets, black cabinets, an open shower, an urinal, black and white tile, ceramic tile, white walls, ceramic floors, a pedestal sink, wood benchtops, black floor, an open shower, brown benchtops, an enclosed toilet, a single vanity and a freestanding vanity.
Design ideas for a mid-sized midcentury master bathroom in Madrid with open cabinets, black cabinets, an open shower, an urinal, black and white tile, ceramic tile, white walls, ceramic floors, a pedestal sink, wood benchtops, black floor, an open shower, brown benchtops, an enclosed toilet, a single vanity and a freestanding vanity.
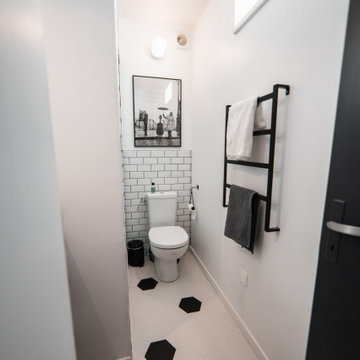
Small contemporary bathroom in Lille with an alcove shower, a one-piece toilet, white tile, ceramic tile, white walls, ceramic floors, a pedestal sink, wood benchtops, white floor, a sliding shower screen, black benchtops and a single vanity.
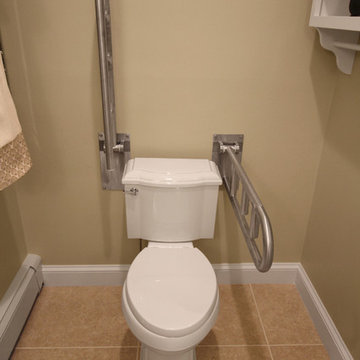
It’s no surprise these Hanover clients reached out to Cathy and Ed of Renovisions for design and build services as they wanted a local professional bath specialist to turn their plain builder-grade bath into a luxurious handicapped accessible master bath.
Renovisions had safety and universal design in mind while creating this customized two-person super shower and well-appointed master bath so their clients could escape to a special place to relax and energize their senses while also helping to conserve time and water as it is used simultaneously by them.
This completely water proofed spacious 4’x8’ walk-in curb-less shower with lineal drain system and larger format porcelain tiles was a must have for our senior client –with larger tiles there are less grout lines, easier to clean and easier to maneuver using a walker to enter and exit the master bath.
Renovisions collaborated with their clients to design a spa-like bath with several amenities and added conveniences with safety considerations. The bench seat that spans the width of the wall was a great addition to the shower. It’s a comfortable place to sit down and stretch out and also to keep warm as electric mesh warming materials were used along with a programmable thermostat to keep these homeowners toasty and cozy!
Careful attention to all of the details in this master suite created a peaceful and elegant environment that, simply put, feels divine. Adding details such as the warming towel rack, mosaic tiled shower niche, shiny polished chrome decorative safety grab bars that also serve as towel racks and a towel rack inside the shower area added a measure of style. A stately framed mirror over the pedestal sink matches the warm white painted finish of the linen storage cabinetry that provides functionality and good looks to this space. Pull-down safety grab bars on either side of the comfort height high-efficiency toilet was essential to keep safety as a top priority.
Water, water everywhere for this well deserving couple – multiple shower heads enhances the bathing experience for our client with mobility issues as 54 soft sprays from each wall jet provide a soothing and cleansing effect – a great choice because they do not require gripping and manipulating handles yet provide a sleek look with easy cleaning. The thermostatic valve maintains desired water temperature and volume controls allows the bather to utilize the adjustable hand-held shower on a slide-bar- an ideal fixture to shower and spray down shower area when done.
A beautiful, frameless clear glass enclosure maintains a clean, open look without taking away from the stunning and richly grained marble-look tiles and decorative elements inside the shower. In addition to its therapeutic value, this shower is truly a design focal point of the master bath with striking tile work, beautiful chrome fixtures including several safety grab bars adding aesthetic value as well as safety benefits.
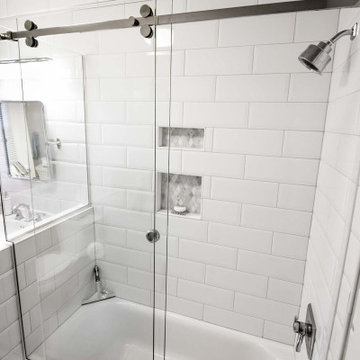
Older home preserving classic look while updating style and functionality. Kept original unique cabinetry with fresh paint and hardware. New tile in shower with smooth and silent sliding glass door. Diamond tile shower niche adds charm. Pony wall between shower and sink makes it feel open and allows for more light.
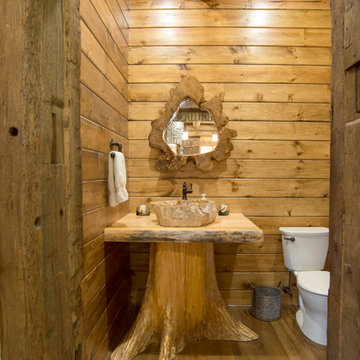
Rustic half bathroom with a tree trunk bathroom sink vanity with tongue and groove barn siding on the walls. Rustic bathroom to the max!
Design ideas for a small country 3/4 bathroom in Cleveland with a two-piece toilet, dark hardwood floors, a pedestal sink, wood benchtops, brown floor and brown benchtops.
Design ideas for a small country 3/4 bathroom in Cleveland with a two-piece toilet, dark hardwood floors, a pedestal sink, wood benchtops, brown floor and brown benchtops.
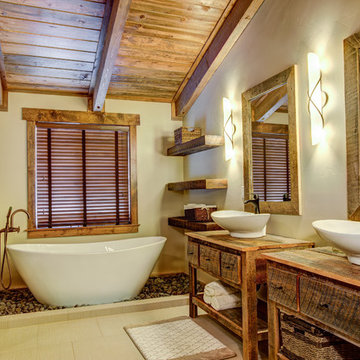
Design ideas for a large country master bathroom in Salt Lake City with distressed cabinets, a freestanding tub, an alcove shower, beige walls, ceramic floors, a pedestal sink and wood benchtops.
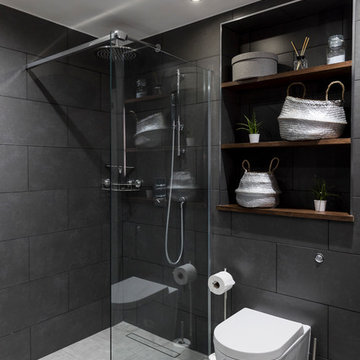
This newly installed walking shower provide you with peace of mind to stretch out and get anything you might have forgotten
Design ideas for a large modern bathroom in London with raised-panel cabinets, dark wood cabinets, a freestanding tub, a shower/bathtub combo, a one-piece toilet, gray tile, cement tile, grey walls, ceramic floors, a pedestal sink and wood benchtops.
Design ideas for a large modern bathroom in London with raised-panel cabinets, dark wood cabinets, a freestanding tub, a shower/bathtub combo, a one-piece toilet, gray tile, cement tile, grey walls, ceramic floors, a pedestal sink and wood benchtops.
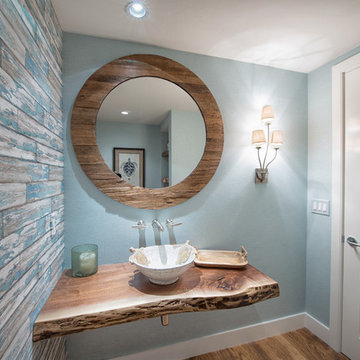
Inspiration for a small tropical 3/4 bathroom in Miami with blue walls, medium hardwood floors, wood benchtops, a corner shower, a one-piece toilet, a pedestal sink and brown floor.
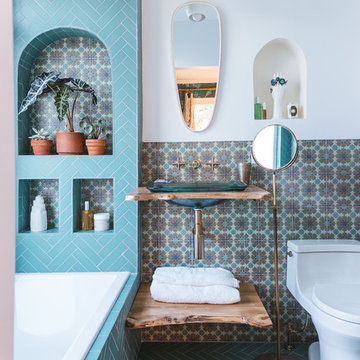
Justina Blakeney used our Color-It Tool to create a custom motif that was all her own for her Elephant Star handpainted tiles, which pair beautifully with our 2x8s in Tidewater.
Sink: Treeline Wood and Metalworks
Faucet/fixtures/toilet: Kohler
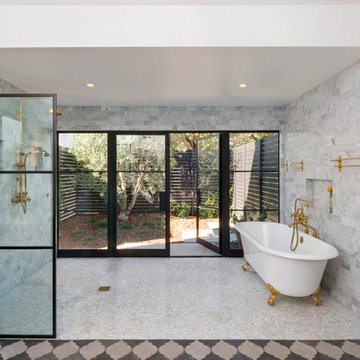
Contemporary home located in Malibu's Point Dume neighborhood. Designed by Burdge & Associates Architects.
Inspiration for a contemporary master bathroom in Los Angeles with black cabinets, gray tile, grey walls, ceramic floors, a pedestal sink, wood benchtops, brown floor, white benchtops and flat-panel cabinets.
Inspiration for a contemporary master bathroom in Los Angeles with black cabinets, gray tile, grey walls, ceramic floors, a pedestal sink, wood benchtops, brown floor, white benchtops and flat-panel cabinets.
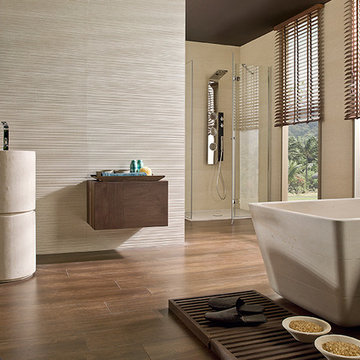
Mid-sized asian master bathroom in Orange County with flat-panel cabinets, medium wood cabinets, a freestanding tub, a corner shower, beige tile, porcelain tile, beige walls, medium hardwood floors, a pedestal sink, wood benchtops, beige floor and a hinged shower door.
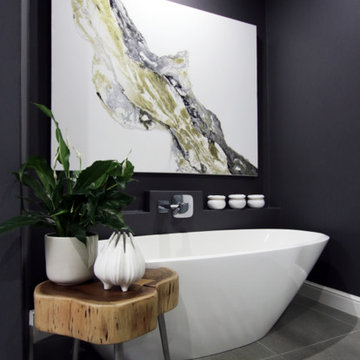
JSD Interiors
Mid-sized contemporary master bathroom in Other with light wood cabinets, a freestanding tub, an open shower, a one-piece toilet, gray tile, porcelain tile, grey walls, porcelain floors, a pedestal sink and wood benchtops.
Mid-sized contemporary master bathroom in Other with light wood cabinets, a freestanding tub, an open shower, a one-piece toilet, gray tile, porcelain tile, grey walls, porcelain floors, a pedestal sink and wood benchtops.

Photo of a small traditional 3/4 bathroom in Cambridgeshire with glass-front cabinets, medium wood cabinets, a curbless shower, a one-piece toilet, stone tile, green walls, dark hardwood floors, a pedestal sink, wood benchtops, a hinged shower door, brown benchtops, a shower seat, a built-in vanity, exposed beam and panelled walls.
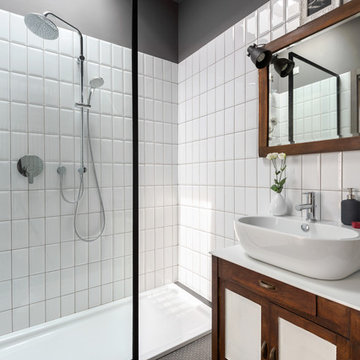
Photography: @angelitabonetti / @monadvisual
Styling: @alessandrachiarelli
Mid-sized industrial 3/4 bathroom in Milan with shaker cabinets, dark wood cabinets, an open shower, white tile, subway tile, grey walls, porcelain floors, a pedestal sink, wood benchtops, grey floor, an open shower and white benchtops.
Mid-sized industrial 3/4 bathroom in Milan with shaker cabinets, dark wood cabinets, an open shower, white tile, subway tile, grey walls, porcelain floors, a pedestal sink, wood benchtops, grey floor, an open shower and white benchtops.
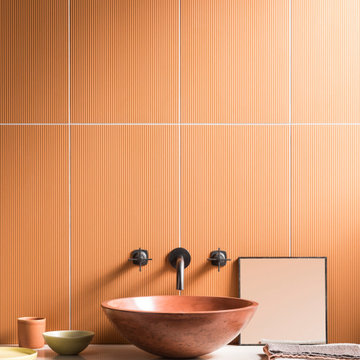
Duplex Basin in Fennel
Design ideas for a mid-sized contemporary kids bathroom in London with dark wood cabinets, a pedestal sink, wood benchtops, white benchtops, a single vanity and a freestanding vanity.
Design ideas for a mid-sized contemporary kids bathroom in London with dark wood cabinets, a pedestal sink, wood benchtops, white benchtops, a single vanity and a freestanding vanity.
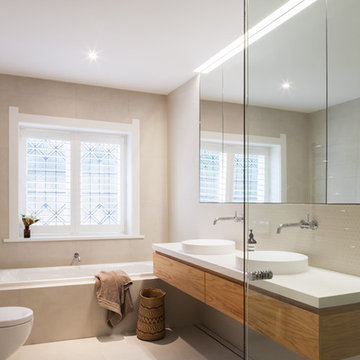
Photo: Katherine Lu
Design ideas for a mid-sized contemporary kids bathroom in Sydney with medium wood cabinets, beige tile, beige walls, beige floor, a wall-mount toilet, mosaic tile, a pedestal sink, wood benchtops and flat-panel cabinets.
Design ideas for a mid-sized contemporary kids bathroom in Sydney with medium wood cabinets, beige tile, beige walls, beige floor, a wall-mount toilet, mosaic tile, a pedestal sink, wood benchtops and flat-panel cabinets.
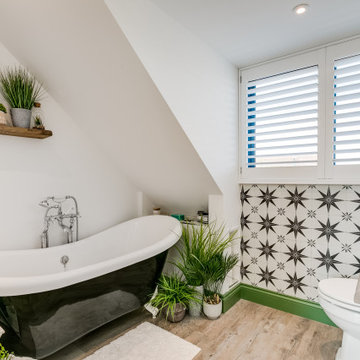
An upstairs bathroom offers a feature slipper bath in black with a feature stone basin and gorgeous tiles. Green skirtings offer a wow factor and compliment the greenery which is abundant to really help aid the work of the relaxing baths.
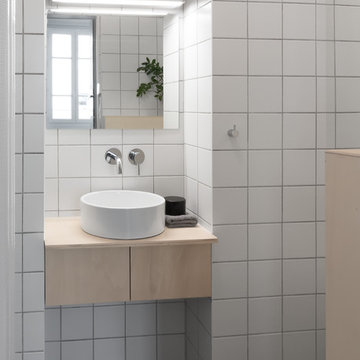
A modern Japanese inspired, white and grey tiled, minimal bathroom with plywood joinery, white sanitary ware and simple chrome fixtures.
The bathroom was completely reconfigured to fully utilise the space by relocating the doorway and creating an alcove.
Within this alcove sits a circular white washbasin on a custom-built plywood cabinet. Above is a wall mounted chrome mixer tap and a large wall mirror lit by a simple stainless steel cased LED strip.
The walls are tiled in square, matt white ceramic tiles with grey grouting which flow into dark grey ceramic floor tiles of the same dimension and grouting. One wall is mirrored to reflect the light and give the impression of a larger space.
A plant, which is reflected in the mirror, softens the room, and the subtle circular elements contrast with the tiled grid covering the walls and floor.
The mood is tranquil, zen and utilitarian.
Photo © Dan Hazeldean
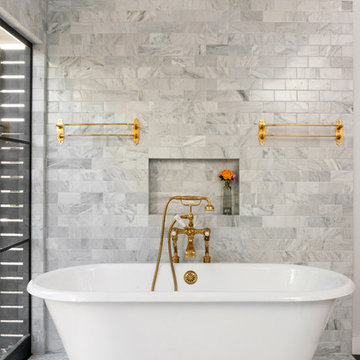
Contemporary home located in Malibu's Point Dume neighborhood. Designed by Burdge & Associates Architects.
This is an example of a contemporary master bathroom in Los Angeles with furniture-like cabinets, black cabinets, gray tile, grey walls, ceramic floors, a pedestal sink, wood benchtops, brown floor and white benchtops.
This is an example of a contemporary master bathroom in Los Angeles with furniture-like cabinets, black cabinets, gray tile, grey walls, ceramic floors, a pedestal sink, wood benchtops, brown floor and white benchtops.
Bathroom Design Ideas with a Pedestal Sink and Wood Benchtops
1