Bathroom Design Ideas with a Shower/Bathtub Combo and Grey Floor
Refine by:
Budget
Sort by:Popular Today
61 - 80 of 11,952 photos
Item 1 of 3
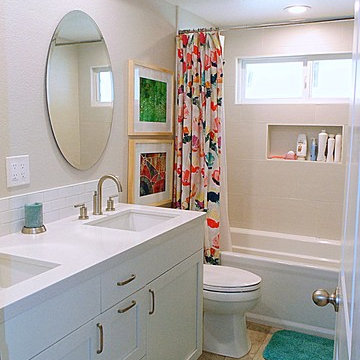
Kitchens Unlimited
Inspiration for a small contemporary kids bathroom in San Francisco with shaker cabinets, white cabinets, an alcove tub, a shower/bathtub combo, a two-piece toilet, gray tile, ceramic tile, grey walls, ceramic floors, an undermount sink, engineered quartz benchtops, grey floor, a shower curtain and white benchtops.
Inspiration for a small contemporary kids bathroom in San Francisco with shaker cabinets, white cabinets, an alcove tub, a shower/bathtub combo, a two-piece toilet, gray tile, ceramic tile, grey walls, ceramic floors, an undermount sink, engineered quartz benchtops, grey floor, a shower curtain and white benchtops.
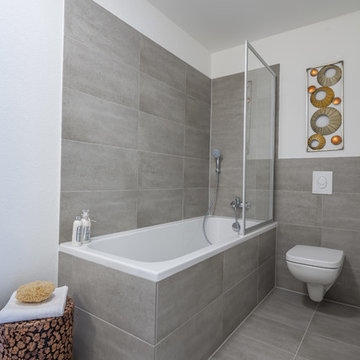
copyright protected by hanno keppel
www.hannokeppel.de
0800 129 7675
Small contemporary 3/4 bathroom in Hanover with a corner tub, gray tile, ceramic tile, a shower/bathtub combo, a two-piece toilet, white walls, ceramic floors and grey floor.
Small contemporary 3/4 bathroom in Hanover with a corner tub, gray tile, ceramic tile, a shower/bathtub combo, a two-piece toilet, white walls, ceramic floors and grey floor.
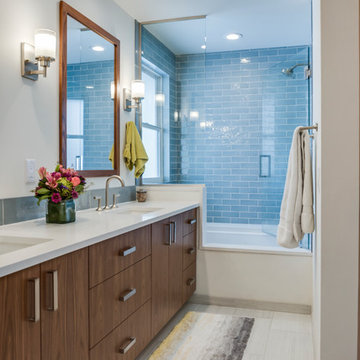
JWD Imagery
Design ideas for a midcentury bathroom in Denver with flat-panel cabinets, medium wood cabinets, an alcove tub, a shower/bathtub combo, blue tile, porcelain tile, white walls, porcelain floors, an undermount sink, engineered quartz benchtops, grey floor and a hinged shower door.
Design ideas for a midcentury bathroom in Denver with flat-panel cabinets, medium wood cabinets, an alcove tub, a shower/bathtub combo, blue tile, porcelain tile, white walls, porcelain floors, an undermount sink, engineered quartz benchtops, grey floor and a hinged shower door.
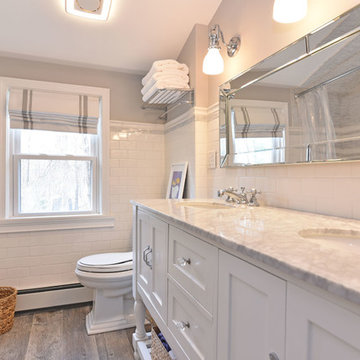
Main hallway bathroom received a major overhaul. Bathroom gutted down to the studs and rebuilt to this modern, updated, clean space
Small transitional kids bathroom in Providence with shaker cabinets, white cabinets, an alcove tub, a shower/bathtub combo, a two-piece toilet, white tile, ceramic tile, grey walls, porcelain floors, an undermount sink, marble benchtops, grey floor and a shower curtain.
Small transitional kids bathroom in Providence with shaker cabinets, white cabinets, an alcove tub, a shower/bathtub combo, a two-piece toilet, white tile, ceramic tile, grey walls, porcelain floors, an undermount sink, marble benchtops, grey floor and a shower curtain.
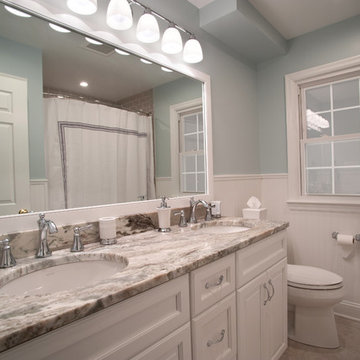
Inspiration for a mid-sized transitional master bathroom in Philadelphia with an alcove tub, a shower/bathtub combo, a two-piece toilet, subway tile, grey walls, an undermount sink, grey floor, a shower curtain, recessed-panel cabinets, white cabinets, granite benchtops and multi-coloured benchtops.
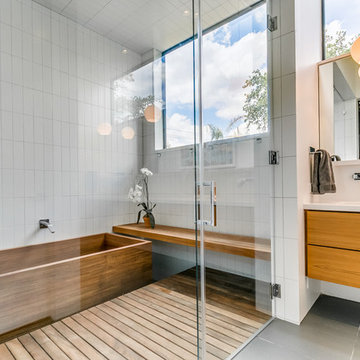
The Kipling house is a new addition to the Montrose neighborhood. Designed for a family of five, it allows for generous open family zones oriented to large glass walls facing the street and courtyard pool. The courtyard also creates a buffer between the master suite and the children's play and bedroom zones. The master suite echoes the first floor connection to the exterior, with large glass walls facing balconies to the courtyard and street. Fixed wood screens provide privacy on the first floor while a large sliding second floor panel allows the street balcony to exchange privacy control with the study. Material changes on the exterior articulate the zones of the house and negotiate structural loads.
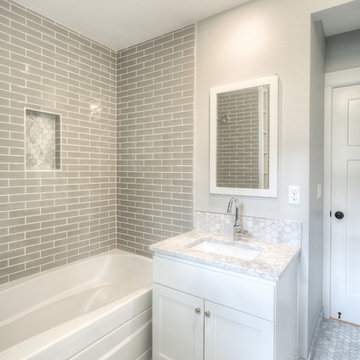
Image arts photo
Design ideas for a small transitional bathroom in Seattle with shaker cabinets, white cabinets, an alcove tub, a shower/bathtub combo, a two-piece toilet, gray tile, ceramic tile, grey walls, mosaic tile floors, an undermount sink, engineered quartz benchtops, grey floor and a shower curtain.
Design ideas for a small transitional bathroom in Seattle with shaker cabinets, white cabinets, an alcove tub, a shower/bathtub combo, a two-piece toilet, gray tile, ceramic tile, grey walls, mosaic tile floors, an undermount sink, engineered quartz benchtops, grey floor and a shower curtain.
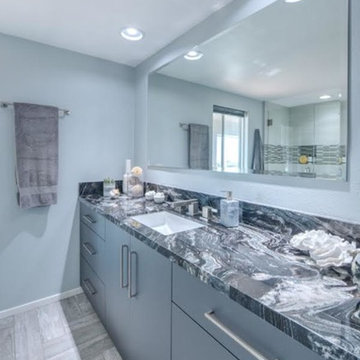
Photo of a mid-sized transitional bathroom in San Diego with beaded inset cabinets, grey cabinets, a shower/bathtub combo, porcelain tile, grey walls, porcelain floors, an undermount sink, concrete benchtops, grey floor and a hinged shower door.
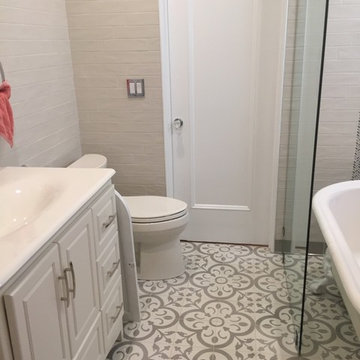
Carolyn Patterson
Inspiration for a mid-sized mediterranean 3/4 bathroom in Los Angeles with furniture-like cabinets, white cabinets, a claw-foot tub, a shower/bathtub combo, a one-piece toilet, gray tile, subway tile, grey walls, cement tiles, an integrated sink, tile benchtops, grey floor and an open shower.
Inspiration for a mid-sized mediterranean 3/4 bathroom in Los Angeles with furniture-like cabinets, white cabinets, a claw-foot tub, a shower/bathtub combo, a one-piece toilet, gray tile, subway tile, grey walls, cement tiles, an integrated sink, tile benchtops, grey floor and an open shower.
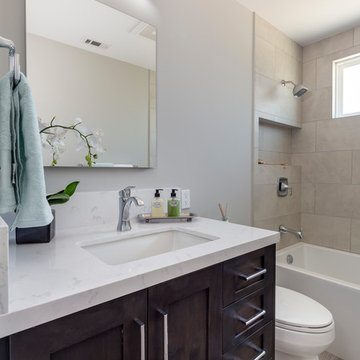
This Transitional Whole Home Remodel required that the interior of the home be gutted in order to create the open concept kitchen / great room. The floors, walls and roofs were all reinsulated. The exterior was also updated with new stucco, paint and roof. Note the craftsman style front door in black! We also updated the plumbing, electrical and mechanical. The location and size of the new windows were all optimized for lighting. Adding to the homes new look are Louvered Shutters on all of the windows. The homeowners couldn’t be happier with their NEW home!
The kitchen features white shaker cabinet doors and Torquay Cambria countertops. White subway tile is warmed by the Dark Oak Wood floor. The home office space was customized for the homeowners. It features white shaker style cabinets and a custom built-in desk to optimize space and functionality. The master bathroom features DeWils cabinetry in walnut with a shadow gray stain. The new vanity cabinet was specially designed to offer more storage. The stylistic niche design in the shower runs the entire width of the shower for a modernized and clean look. The same Cambria countertop is used in the bathrooms as was used in the kitchen. "Natural looking" materials, subtle with various surface textures in shades of white and gray, contrast the vanity color. The shower floor is Stone Cobbles while the bathroom flooring is a white concrete looking tile, both from DalTile. The Wood Looking Shower Tiles are from Arizona Tile. The hall or guest bathroom features the same materials as the master bath but also offers the homeowners a bathtub. The laundry room has white shaker style custom built in tall and upper cabinets. The flooring in the laundry room matches the bathroom flooring.
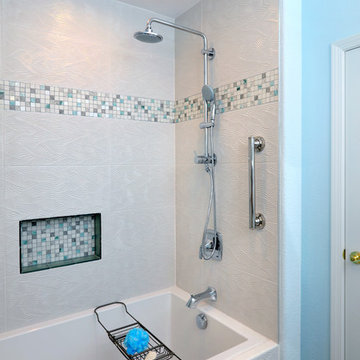
Charlie Neuman, photographer
Inspiration for a mid-sized beach style master bathroom in San Diego with shaker cabinets, white cabinets, an alcove tub, a shower/bathtub combo, a two-piece toilet, blue tile, porcelain tile, blue walls, porcelain floors, marble benchtops, grey floor and an undermount sink.
Inspiration for a mid-sized beach style master bathroom in San Diego with shaker cabinets, white cabinets, an alcove tub, a shower/bathtub combo, a two-piece toilet, blue tile, porcelain tile, blue walls, porcelain floors, marble benchtops, grey floor and an undermount sink.
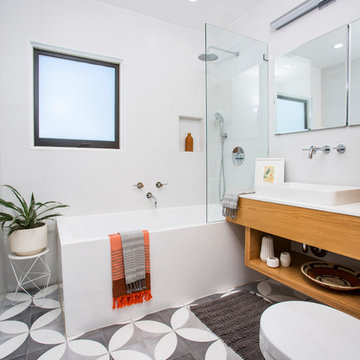
Mid-sized contemporary 3/4 bathroom in Los Angeles with open cabinets, medium wood cabinets, a corner tub, a shower/bathtub combo, white walls, a vessel sink, grey floor, a one-piece toilet, cement tiles, engineered quartz benchtops and an open shower.
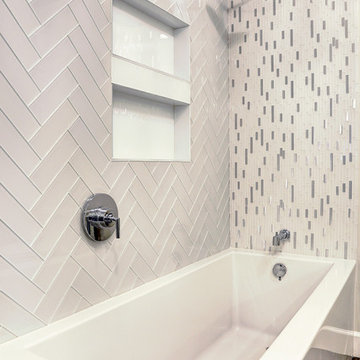
Bayside Images
This is an example of a large contemporary master bathroom in Houston with recessed-panel cabinets, white cabinets, an alcove tub, a shower/bathtub combo, a two-piece toilet, gray tile, white tile, porcelain tile, grey walls, dark hardwood floors, an undermount sink, engineered quartz benchtops, grey floor and an open shower.
This is an example of a large contemporary master bathroom in Houston with recessed-panel cabinets, white cabinets, an alcove tub, a shower/bathtub combo, a two-piece toilet, gray tile, white tile, porcelain tile, grey walls, dark hardwood floors, an undermount sink, engineered quartz benchtops, grey floor and an open shower.
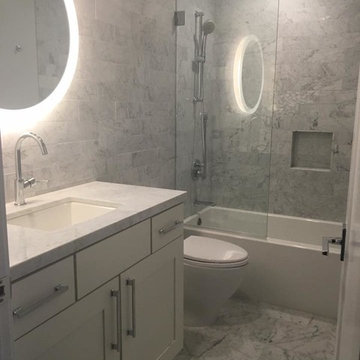
Design ideas for a mid-sized contemporary bathroom in San Francisco with shaker cabinets, white cabinets, a shower/bathtub combo, a two-piece toilet, gray tile, stone tile, grey walls, marble floors, an undermount sink, marble benchtops, grey floor and a hinged shower door.
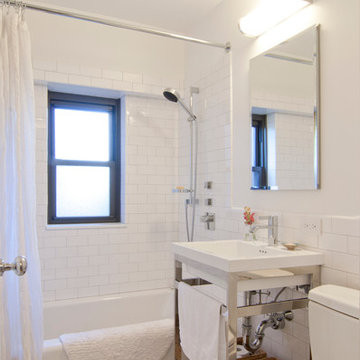
empire vanities. dornbracht faucet, recessed robern M series mirrored medicine cabinet, waterworks sconce, mosaic stone floor, dornbracht shower fixtures, waterworks subway tile
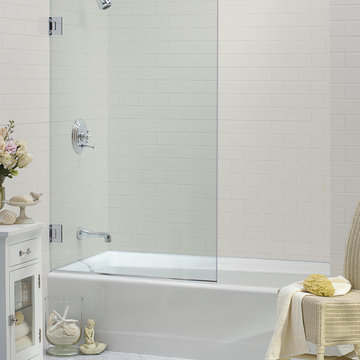
Design ideas for a mid-sized contemporary master bathroom in New York with white cabinets, an alcove tub, a shower/bathtub combo, white tile, subway tile, white walls, marble floors, grey floor and an open shower.

This Manhattan bathroom makes use of a grey mosaic tiled bathtub and marble patterned wall to tie together the space and add an extra touch of sophistication.
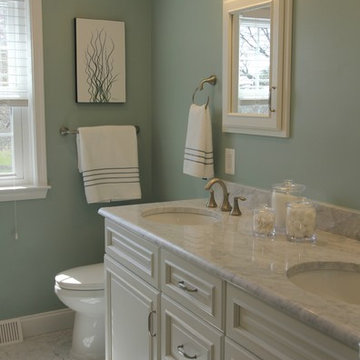
Design ideas for a mid-sized transitional master bathroom in Baltimore with recessed-panel cabinets, white cabinets, an alcove tub, a shower/bathtub combo, a two-piece toilet, white tile, gray tile, multi-coloured tile, stone tile, green walls, marble floors, an undermount sink, marble benchtops, grey floor, white benchtops, a niche, a double vanity and a built-in vanity.
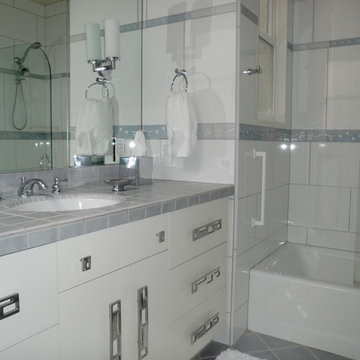
Photo of a mid-sized transitional master bathroom in San Francisco with flat-panel cabinets, white cabinets, an alcove tub, a shower/bathtub combo, white tile, porcelain tile, white walls, porcelain floors, an undermount sink, tile benchtops, grey floor and a hinged shower door.
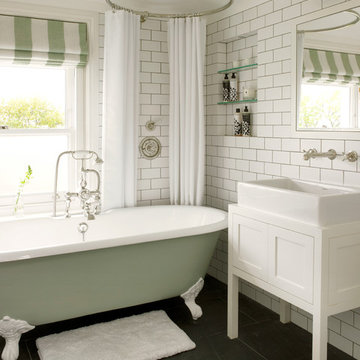
Here are a couple of examples of bathrooms at this project, which have a 'traditional' aesthetic. All tiling and panelling has been very carefully set-out so as to minimise cut joints.
Built-in storage and niches have been introduced, where appropriate, to provide discreet storage and additional interest.
Photographer: Nick Smith
Bathroom Design Ideas with a Shower/Bathtub Combo and Grey Floor
4