Bathroom Design Ideas with a Shower/Bathtub Combo and Grey Floor
Refine by:
Budget
Sort by:Popular Today
141 - 160 of 11,952 photos
Item 1 of 3
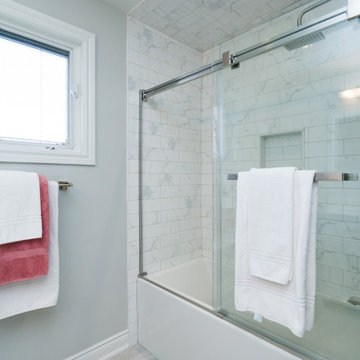
Photo of a kids bathroom in Toronto with shaker cabinets, white cabinets, an alcove tub, a shower/bathtub combo, a one-piece toilet, gray tile, porcelain tile, grey walls, porcelain floors, an undermount sink, engineered quartz benchtops, grey floor, a sliding shower screen, white benchtops, a double vanity and a freestanding vanity.
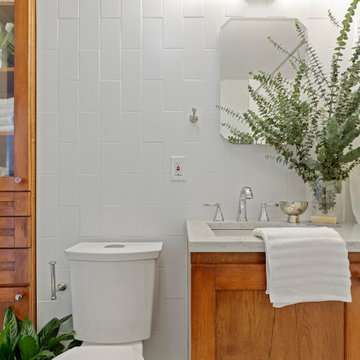
The space is now vibrant and functional. The incorporation of simple and affordable white subway tile mounted vertically, creates a sense of "height" in the bathroom. The custom cabinetry was key. This custom vanity offers ample drawer and closed storage in the condo sized hall bathroom. Meanwhile, the custom linen cabinet, which is recessed into the wall, increases the storage options without losing any main floor space.
Another perk...the bottom compartment of the linen cabinet houses the litterbox - a great feature for our client to conveniently hide it when entertaining guests. Even the furry members of the family are taken into account during our design process.
Photo: Virtual 360NY
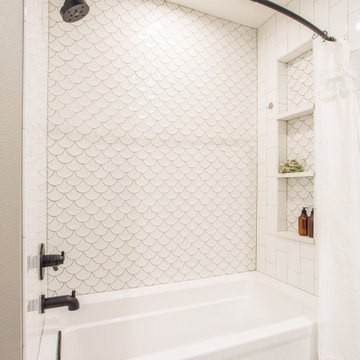
Inspiration for a mid-sized transitional kids bathroom in Seattle with shaker cabinets, white cabinets, an alcove tub, a shower/bathtub combo, a one-piece toilet, white tile, porcelain tile, beige walls, ceramic floors, an undermount sink, engineered quartz benchtops, grey floor, a shower curtain and white benchtops.
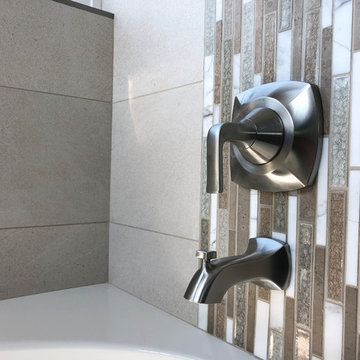
Design ideas for a large transitional master bathroom in Los Angeles with raised-panel cabinets, grey cabinets, an alcove tub, a shower/bathtub combo, a one-piece toilet, porcelain tile, white walls, porcelain floors, an undermount sink, quartzite benchtops, grey floor, a hinged shower door, grey benchtops and beige tile.
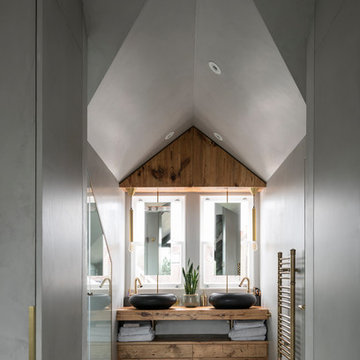
Renovación de baño de estilo rústico moderno en buhardilla. Mueble diseñado por el Estudio Mireia Pla
Ph: Jonathan Gooch
Photo of a small country master bathroom in London with furniture-like cabinets, grey cabinets, a claw-foot tub, a shower/bathtub combo, a wall-mount toilet, gray tile, cement tile, white walls, concrete floors, a wall-mount sink, wood benchtops, grey floor, a hinged shower door and grey benchtops.
Photo of a small country master bathroom in London with furniture-like cabinets, grey cabinets, a claw-foot tub, a shower/bathtub combo, a wall-mount toilet, gray tile, cement tile, white walls, concrete floors, a wall-mount sink, wood benchtops, grey floor, a hinged shower door and grey benchtops.
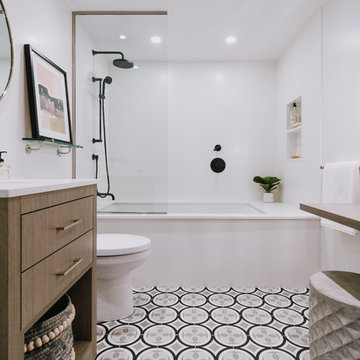
Photo of a mid-sized contemporary 3/4 bathroom in Montreal with flat-panel cabinets, medium wood cabinets, an undermount tub, a shower/bathtub combo, a two-piece toilet, white tile, ceramic tile, white walls, porcelain floors, an undermount sink, engineered quartz benchtops, grey floor, an open shower and white benchtops.
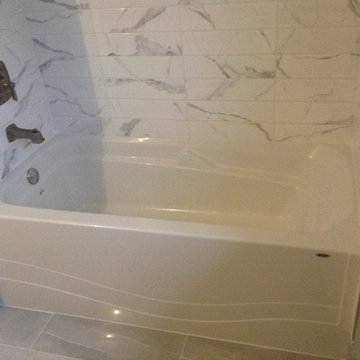
Full Renovation. Replaced, tub, vanity, toilet. Painted the walls, retiled the floors and the tub walls.
Mid-sized transitional master bathroom in Other with recessed-panel cabinets, white cabinets, an alcove tub, a shower/bathtub combo, a two-piece toilet, gray tile, porcelain tile, grey walls, porcelain floors, an undermount sink, marble benchtops, grey floor, a shower curtain and white benchtops.
Mid-sized transitional master bathroom in Other with recessed-panel cabinets, white cabinets, an alcove tub, a shower/bathtub combo, a two-piece toilet, gray tile, porcelain tile, grey walls, porcelain floors, an undermount sink, marble benchtops, grey floor, a shower curtain and white benchtops.
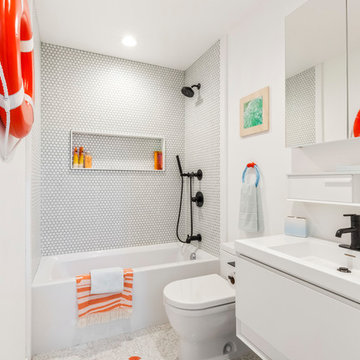
Inspiration for a mid-sized contemporary 3/4 bathroom in New York with flat-panel cabinets, white cabinets, an alcove tub, a shower/bathtub combo, white tile, mosaic tile, white walls, a console sink, grey floor, an open shower, a two-piece toilet, ceramic floors, solid surface benchtops and white benchtops.
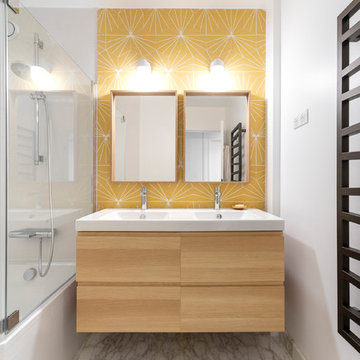
Léandre Chéron
Contemporary 3/4 bathroom in Paris with flat-panel cabinets, medium wood cabinets, a shower/bathtub combo, white walls, an integrated sink, grey floor and white benchtops.
Contemporary 3/4 bathroom in Paris with flat-panel cabinets, medium wood cabinets, a shower/bathtub combo, white walls, an integrated sink, grey floor and white benchtops.
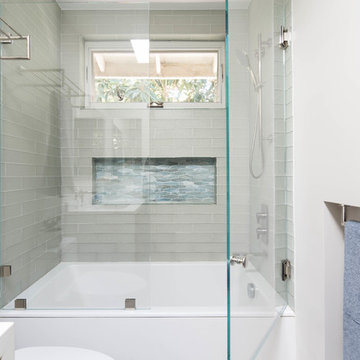
Custom design details are our speciality. In this narrow kid's bathroom we created a recess in the wall framing to hang the towels neatly out-of-the-way.
Erika Bierman Photography
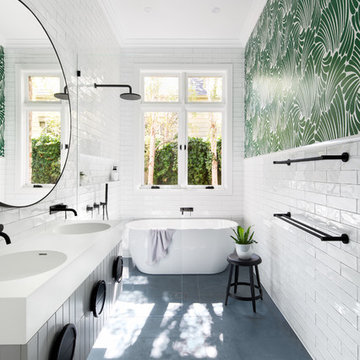
Inspiration for a scandinavian bathroom in Melbourne with beige cabinets, a shower/bathtub combo, white tile, multi-coloured walls, an integrated sink, grey floor, an open shower and white benchtops.
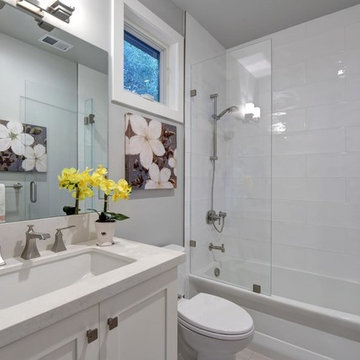
Inspiration for a large transitional 3/4 bathroom in San Francisco with shaker cabinets, white cabinets, an alcove tub, a shower/bathtub combo, white tile, grey walls, an undermount sink, a hinged shower door, a one-piece toilet, subway tile, porcelain floors, engineered quartz benchtops, grey floor and white benchtops.
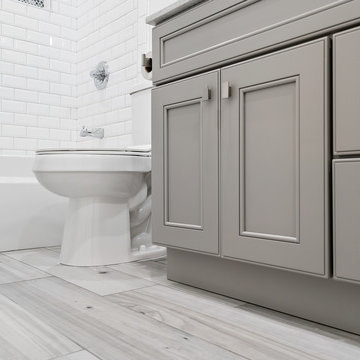
Photo of a small transitional 3/4 bathroom in San Francisco with recessed-panel cabinets, grey cabinets, an alcove tub, a shower/bathtub combo, a two-piece toilet, white tile, subway tile, grey walls, porcelain floors, an undermount sink, engineered quartz benchtops, grey floor, a shower curtain and white benchtops.
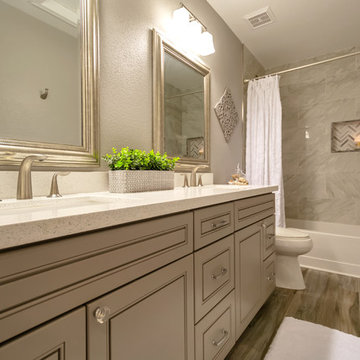
Master Bathroom -
We removed the traditional tub and show to create a Large walk-in shower with a beautiful white and grey toned tiles. We also added a new vanity with quartz counter tops and wood plank tile flooring.
Guest Bathroom -
For the guest bathroom we replaced the vanity with new cabinets and added quartz counter tops, replaced the tub shower combo and added tile surround with a small touch of soap niche detail and completed with wood plank tile flooring to match the master bathroom.
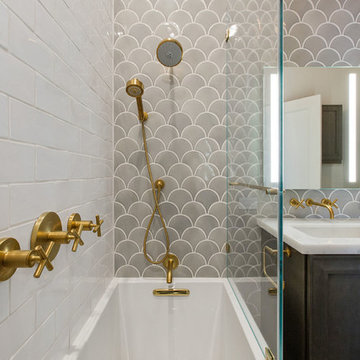
Reconfigured hallway closet and bathroom to develop large modern bathroom.
Design ideas for a mid-sized contemporary master bathroom in San Francisco with furniture-like cabinets, grey cabinets, an alcove tub, a shower/bathtub combo, a one-piece toilet, gray tile, porcelain tile, white walls, porcelain floors, an undermount sink, marble benchtops, grey floor and a hinged shower door.
Design ideas for a mid-sized contemporary master bathroom in San Francisco with furniture-like cabinets, grey cabinets, an alcove tub, a shower/bathtub combo, a one-piece toilet, gray tile, porcelain tile, white walls, porcelain floors, an undermount sink, marble benchtops, grey floor and a hinged shower door.
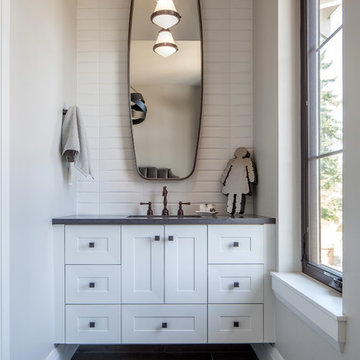
This beautiful showcase home offers a blend of crisp, uncomplicated modern lines and a touch of farmhouse architectural details. The 5,100 square feet single level home with 5 bedrooms, 3 ½ baths with a large vaulted bonus room over the garage is delightfully welcoming.
For more photos of this project visit our website: https://wendyobrienid.com.
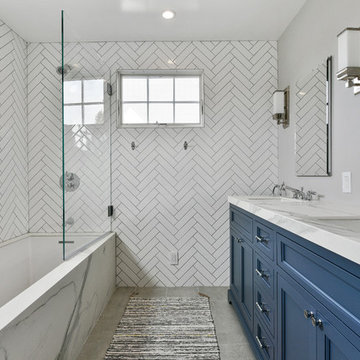
Photo of a mid-sized transitional 3/4 bathroom in San Francisco with furniture-like cabinets, blue cabinets, an alcove tub, a shower/bathtub combo, white tile, ceramic tile, grey walls, porcelain floors, an undermount sink, marble benchtops, grey floor, an open shower and white benchtops.
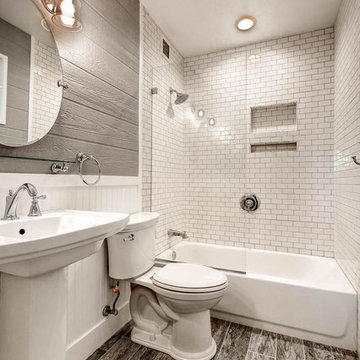
Photo of a small country master bathroom in Phoenix with an alcove tub, a shower/bathtub combo, a two-piece toilet, gray tile, porcelain tile, grey walls, porcelain floors, a pedestal sink, grey floor and an open shower.
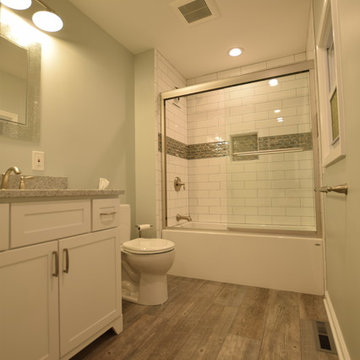
Cozy first floor bath in a early 1900's cottage turned year around home. Shaker White vanity with Gray quartz top. Brushed Nickel fixtures. Bypass shower door. White Subway shower wall tile with accent tile band and shampoo niche. Faux wood floor tile on 3rd's stagger. White two piece ToTo toilet and white acrylic soaker tub. Light green wall color.
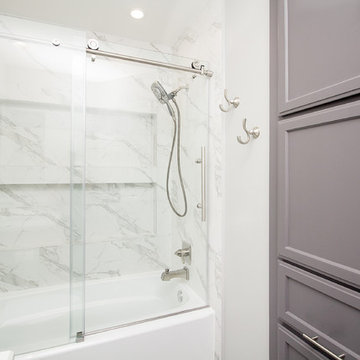
Designed By: Robby & Lisa Griffin
Photos By: Desired Photo
This is an example of a small transitional 3/4 bathroom in Houston with grey cabinets, an alcove tub, a shower/bathtub combo, white tile, porcelain tile, grey walls, porcelain floors, an undermount sink, engineered quartz benchtops, grey floor, a sliding shower screen and shaker cabinets.
This is an example of a small transitional 3/4 bathroom in Houston with grey cabinets, an alcove tub, a shower/bathtub combo, white tile, porcelain tile, grey walls, porcelain floors, an undermount sink, engineered quartz benchtops, grey floor, a sliding shower screen and shaker cabinets.
Bathroom Design Ideas with a Shower/Bathtub Combo and Grey Floor
8