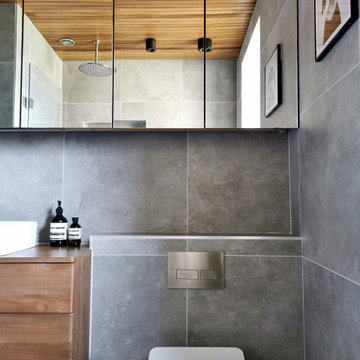Bathroom Design Ideas with a Shower/Bathtub Combo and Grey Floor
Refine by:
Budget
Sort by:Popular Today
81 - 100 of 11,952 photos
Item 1 of 3

Modern bathroom with glazed brick tile shower and custom tiled tub front in stone mosaic. Features wall mounted vanity with custom mirror and sconce installation. Complete with roman clay plaster wall & ceiling paint for a subtle texture.

The homeowners of this large single-family home in Fairfax Station suburb of Virginia, desired a remodel of their master bathroom. The homeowners selected an open concept for the master bathroom.
We relocated and enlarged the shower. The prior built-in tub was removed and replaced with a slip-free standing tub. The commode was moved the other side of the bathroom in its own space. The bathroom was enlarged by taking a few feet of space from an adjacent closet and bedroom to make room for two separate vanity spaces. The doorway was widened which required relocating ductwork and plumbing to accommodate the spacing. A new barn door is now the bathroom entrance. Each of the vanities are equipped with decorative mirrors and sconce lights. We removed a window for placement of the new shower which required new siding and framing to create a seamless exterior appearance. Elegant plank porcelain floors with embedded hexagonal marble inlay for shower floor and surrounding tub make this memorable transformation. The shower is equipped with multi-function shower fixtures, a hand shower and beautiful custom glass inlay on feature wall. A custom French-styled door shower enclosure completes this elegant shower area. The heated floors and heated towel warmers are among other new amenities.
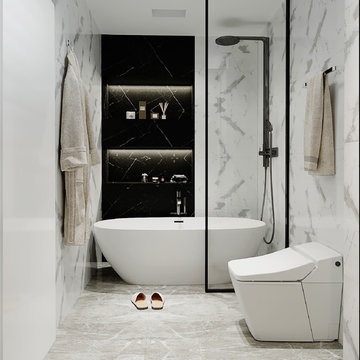
This bathroom is decorated in black and white. The black cabinets contrast beautifully with the white walls, ceiling, floor, freestanding bathtub and one-piece toilet, evoking a feeling of relaxation, peace, warmth, and comfort.
Despite the small size of the bathroom, it does not look cramped thanks to the right colors, as well as the small amount of the most important pieces of furniture and sanitary engineering.
The Grandeur Hills Group design studio is always pleased to help you with designing your bathroom so that it may completely meet your wishes, tastes, and needs.

Large contemporary master bathroom in Other with flat-panel cabinets, dark wood cabinets, an alcove tub, a shower/bathtub combo, a wall-mount toilet, gray tile, porcelain tile, grey walls, porcelain floors, engineered quartz benchtops, grey floor, grey benchtops, a single vanity, a floating vanity, wallpaper, panelled walls, a wall-mount sink, an open shower and a laundry.

The three-level Mediterranean revival home started as a 1930s summer cottage that expanded downward and upward over time. We used a clean, crisp white wall plaster with bronze hardware throughout the interiors to give the house continuity. A neutral color palette and minimalist furnishings create a sense of calm restraint. Subtle and nuanced textures and variations in tints add visual interest. The stair risers from the living room to the primary suite are hand-painted terra cotta tile in gray and off-white. We used the same tile resource in the kitchen for the island's toe kick.

Photo of a contemporary bathroom in Berlin with flat-panel cabinets, black cabinets, an alcove tub, a shower/bathtub combo, white tile, an integrated sink, grey floor, an open shower, white benchtops, a single vanity and a floating vanity.

Traditional bathroom remodel featuring white-oak reeded cabinets, satin brass fixtures, and ceramic tiles.
Photo of a mid-sized traditional kids bathroom in San Francisco with furniture-like cabinets, medium wood cabinets, an alcove tub, a shower/bathtub combo, a one-piece toilet, white tile, ceramic tile, white walls, porcelain floors, an undermount sink, engineered quartz benchtops, grey floor, a hinged shower door, white benchtops, a double vanity and a built-in vanity.
Photo of a mid-sized traditional kids bathroom in San Francisco with furniture-like cabinets, medium wood cabinets, an alcove tub, a shower/bathtub combo, a one-piece toilet, white tile, ceramic tile, white walls, porcelain floors, an undermount sink, engineered quartz benchtops, grey floor, a hinged shower door, white benchtops, a double vanity and a built-in vanity.

Ремонт студии
Small contemporary master bathroom in Moscow with flat-panel cabinets, white cabinets, a corner tub, a shower/bathtub combo, white tile, ceramic tile, white walls, porcelain floors, an integrated sink, solid surface benchtops, grey floor, an open shower, white benchtops, a laundry, a single vanity and a freestanding vanity.
Small contemporary master bathroom in Moscow with flat-panel cabinets, white cabinets, a corner tub, a shower/bathtub combo, white tile, ceramic tile, white walls, porcelain floors, an integrated sink, solid surface benchtops, grey floor, an open shower, white benchtops, a laundry, a single vanity and a freestanding vanity.

Inspiration for a small eclectic kids bathroom in Atlanta with furniture-like cabinets, white cabinets, an alcove tub, a shower/bathtub combo, a one-piece toilet, white tile, ceramic tile, porcelain floors, an undermount sink, marble benchtops, grey floor, a shower curtain, white benchtops, a single vanity and a freestanding vanity.

In the kids’ bathroom, recessed shelving provides extra storage and is inlaid with a geometric white marble mosaic for a subtle hint of visual texture.

Modern / Transitional bath remodel. Took an old and tired beige bathroom and turned into a light and clean lined bathroom. Custom designed vanity helps the space feel bigger while utilizing every square inch for storage in this early sixties home.

Design ideas for a mid-sized transitional kids bathroom in Chicago with shaker cabinets, grey cabinets, an alcove tub, a shower/bathtub combo, a two-piece toilet, white tile, ceramic tile, grey walls, ceramic floors, an undermount sink, engineered quartz benchtops, grey floor, a sliding shower screen, white benchtops, a niche, a double vanity and a built-in vanity.

This beautiful blue bathroom gives you such a calm, coastal vibe. Quartz walls in the shower and a generous double sink vanity gives this space a touch of luxury while the linen roman blind and bright white space makes it feel spa-like. There is lots of storage for the client in the two built-in units beside the shower and the extensive vanity.

This is an example of a small bathroom in Other with white cabinets, a corner tub, a shower/bathtub combo, a bidet, white tile, ceramic tile, green walls, porcelain floors, an undermount sink, grey floor, a shower curtain, white benchtops, a single vanity and a built-in vanity.
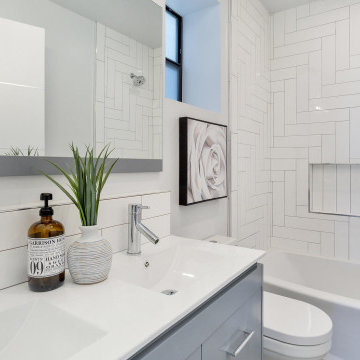
Photo of a mid-sized contemporary kids bathroom in San Diego with flat-panel cabinets, grey cabinets, an alcove tub, a shower/bathtub combo, a one-piece toilet, white tile, ceramic tile, white walls, an integrated sink, solid surface benchtops, grey floor, a shower curtain, white benchtops, a niche, a double vanity and a freestanding vanity.
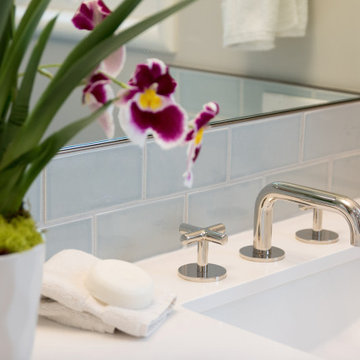
Calming Kids hall bathroom with custom grey shaker vanity with white quartz counters and undercount sink. Waterworks brand ceramic tile and plumbing fixtures. The glass tub partition allows light to filter into tub shower combo.
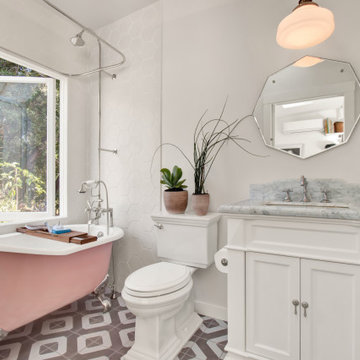
This is an example of a small transitional bathroom in Los Angeles with recessed-panel cabinets, white cabinets, a claw-foot tub, a shower/bathtub combo, white tile, white walls, an undermount sink, grey floor, a shower curtain, grey benchtops, a single vanity and a built-in vanity.
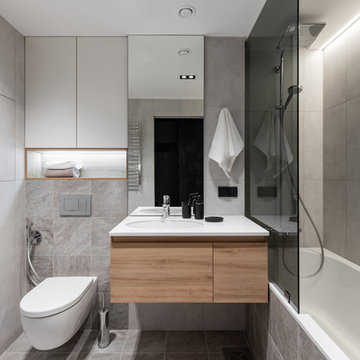
Фотограф: Максим Максимов, maxiimov@ya.ru
Inspiration for a contemporary master bathroom in Saint Petersburg with flat-panel cabinets, an alcove tub, a shower/bathtub combo, a wall-mount toilet, gray tile, an undermount sink, grey floor, white benchtops, light wood cabinets, grey walls, a single vanity and a floating vanity.
Inspiration for a contemporary master bathroom in Saint Petersburg with flat-panel cabinets, an alcove tub, a shower/bathtub combo, a wall-mount toilet, gray tile, an undermount sink, grey floor, white benchtops, light wood cabinets, grey walls, a single vanity and a floating vanity.
Bathroom Design Ideas with a Shower/Bathtub Combo and Grey Floor
5

