Bathroom Design Ideas with a Shower/Bathtub Combo and Grey Floor
Refine by:
Budget
Sort by:Popular Today
101 - 120 of 11,952 photos
Item 1 of 3
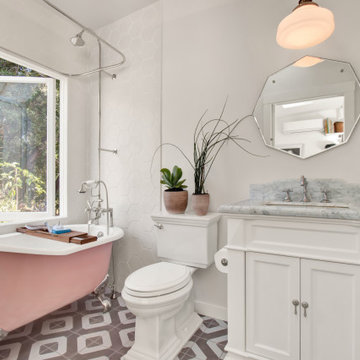
This is an example of a small transitional bathroom in Los Angeles with recessed-panel cabinets, white cabinets, a claw-foot tub, a shower/bathtub combo, white tile, white walls, an undermount sink, grey floor, a shower curtain, grey benchtops, a single vanity and a built-in vanity.
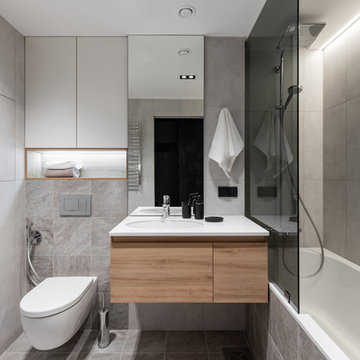
Фотограф: Максим Максимов, maxiimov@ya.ru
Inspiration for a contemporary master bathroom in Saint Petersburg with flat-panel cabinets, an alcove tub, a shower/bathtub combo, a wall-mount toilet, gray tile, an undermount sink, grey floor, white benchtops, light wood cabinets, grey walls, a single vanity and a floating vanity.
Inspiration for a contemporary master bathroom in Saint Petersburg with flat-panel cabinets, an alcove tub, a shower/bathtub combo, a wall-mount toilet, gray tile, an undermount sink, grey floor, white benchtops, light wood cabinets, grey walls, a single vanity and a floating vanity.
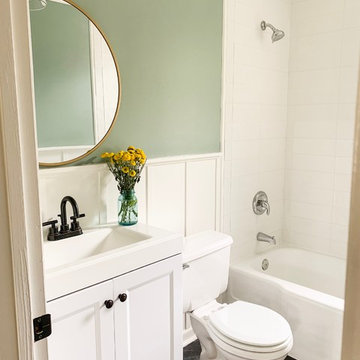
This is the bathroom renovation of our 1940's cottage. The wallcolor is Benjamin Moore Scenic drive and trim is White Dove.
Design ideas for a small arts and crafts bathroom in Other with shaker cabinets, white cabinets, an alcove tub, a shower/bathtub combo, a two-piece toilet, white tile, porcelain tile, green walls, vinyl floors, an integrated sink, marble benchtops, grey floor, a shower curtain and white benchtops.
Design ideas for a small arts and crafts bathroom in Other with shaker cabinets, white cabinets, an alcove tub, a shower/bathtub combo, a two-piece toilet, white tile, porcelain tile, green walls, vinyl floors, an integrated sink, marble benchtops, grey floor, a shower curtain and white benchtops.
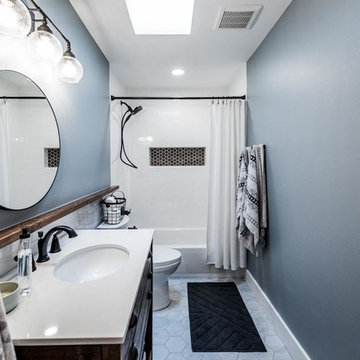
This is an example of a mid-sized country kids bathroom in Dallas with open cabinets, distressed cabinets, an alcove tub, a shower/bathtub combo, a one-piece toilet, white tile, ceramic tile, blue walls, ceramic floors, an undermount sink, engineered quartz benchtops, grey floor, a shower curtain and white benchtops.
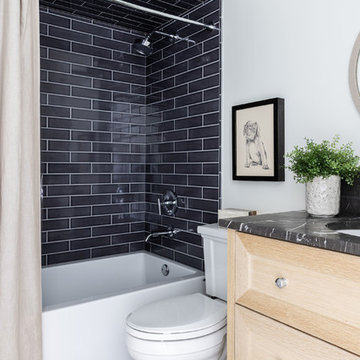
New boy's en suite bathroom. Remodeled space includes new custom vanity, lighting, round grasscloth mirror, modern wall mount faucet, navy shower tile, large format floor tile, and black marble vanity top with 8" splash. Photo by Emily Kennedy Photography.
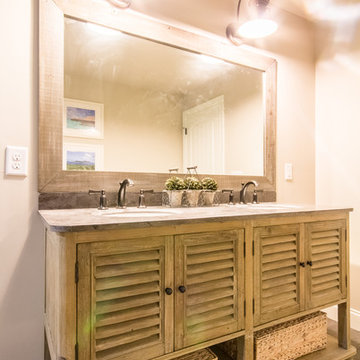
Country master bathroom in Atlanta with louvered cabinets, light wood cabinets, a drop-in tub, a shower/bathtub combo, a two-piece toilet, gray tile, stone tile, white walls, porcelain floors, an undermount sink, soapstone benchtops, grey floor, a sliding shower screen and grey benchtops.
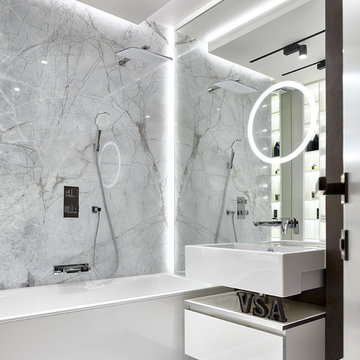
This is an example of a contemporary master bathroom in Moscow with flat-panel cabinets, white cabinets, an alcove tub, a shower/bathtub combo, an integrated sink and grey floor.
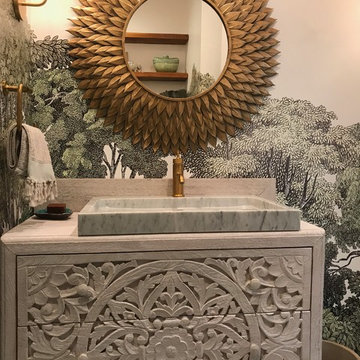
These repeat clients had remodeled almost their entire home with us except this bathroom! They decided they wanted to add a powder bath to increase the value of their home. What is now a powder bath and guest bath/walk-in closet, used to be one second master bathroom. You could access it from either the hallway or through the guest bedroom, so the entries were already there.
Structurally, the only major change was closing in a window and changing the size of another. Originally, there was two smaller vertical windows, so we closed off one and increased the size of the other. The remaining window is now 5' wide x 12' high and was placed up above the vanity mirrors. Three sconces were installed on either side and between the two mirrors to add more light.
The new shower/tub was placed where the closet used to be and what used to be the water closet, became the new walk-in closet.
There is plenty of room in the guest bath with functionality and flow and there is just enough room in the powder bath.
The design and finishes chosen in these bathrooms are eclectic, which matches the rest of their house perfectly!
They have an entire house "their style" and have now added the luxury of another bathroom to this already amazing home.
Check out our other Melshire Drive projects (and Mixed Metals bathroom) to see the rest of the beautifully eclectic house.
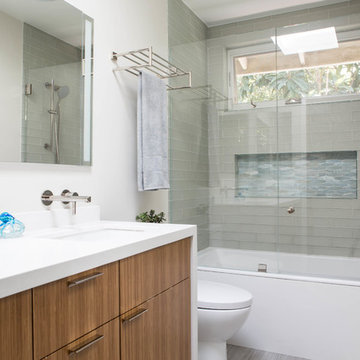
Every family home needs a bathtub and this one is clean and simple. It's faced with the same engineered quartz as the counter top and the hinged glass door allows for the beautiful glass tile and niche to be appreciated.
Erika Bierman Photography
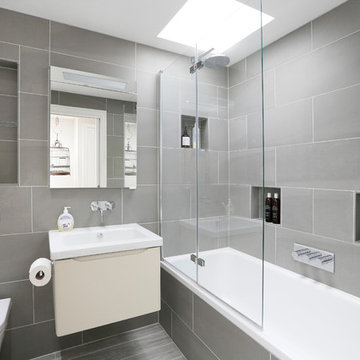
This bathroom was designed for a young family. the idea behind the screen was for the bath to useable for showering or bathing the young children
Large contemporary 3/4 bathroom in London with gray tile, flat-panel cabinets, beige cabinets, an alcove tub, a shower/bathtub combo, a wall-mount toilet, grey walls, a wall-mount sink, grey floor, a hinged shower door and white benchtops.
Large contemporary 3/4 bathroom in London with gray tile, flat-panel cabinets, beige cabinets, an alcove tub, a shower/bathtub combo, a wall-mount toilet, grey walls, a wall-mount sink, grey floor, a hinged shower door and white benchtops.
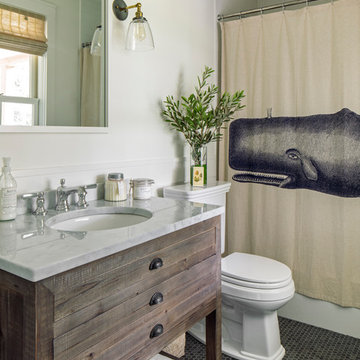
TEAM
Architect: LDa Architecture & Interiors
Builder: 41 Degrees North Construction, Inc.
Landscape Architect: Wild Violets (Landscape and Garden Design on Martha's Vineyard)
Photographer: Sean Litchfield Photography
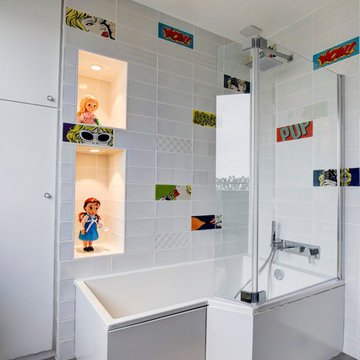
Salle de bain enfants Pop Art
Contemporary bathroom in Paris with flat-panel cabinets, white cabinets, a drop-in tub, a shower/bathtub combo, multi-coloured tile, white tile, white walls, grey floor and an open shower.
Contemporary bathroom in Paris with flat-panel cabinets, white cabinets, a drop-in tub, a shower/bathtub combo, multi-coloured tile, white tile, white walls, grey floor and an open shower.
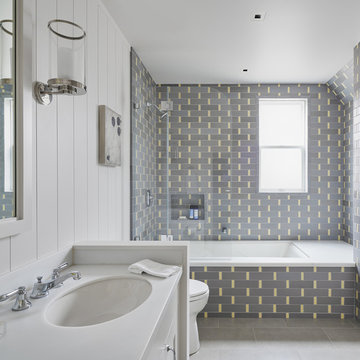
Richardson Architects
Jonathan Mitchell Photography
Inspiration for a mid-sized arts and crafts 3/4 bathroom in San Francisco with white cabinets, an undermount tub, a shower/bathtub combo, gray tile, yellow tile, subway tile, white walls, an undermount sink, grey floor, white benchtops, concrete floors and solid surface benchtops.
Inspiration for a mid-sized arts and crafts 3/4 bathroom in San Francisco with white cabinets, an undermount tub, a shower/bathtub combo, gray tile, yellow tile, subway tile, white walls, an undermount sink, grey floor, white benchtops, concrete floors and solid surface benchtops.
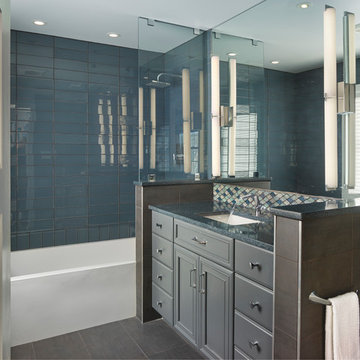
A custom smoky gray painted cabinet was topped with grey blue Zodiaq counter. Blue glass tile was used throughout the bathtub and shower. Diamond-shaped glass tiles line the backsplash and add shimmer along with the polished chrome fixture. Two 36” vertical sconces installed on the backsplash to ceiling mirror add light and height.
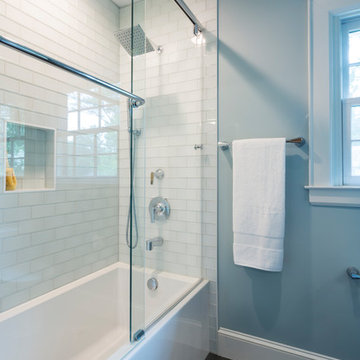
Photo of a small transitional kids bathroom in Charlotte with flat-panel cabinets, dark wood cabinets, an alcove tub, a shower/bathtub combo, a one-piece toilet, white tile, glass tile, blue walls, ceramic floors, a vessel sink, marble benchtops, grey floor and a sliding shower screen.
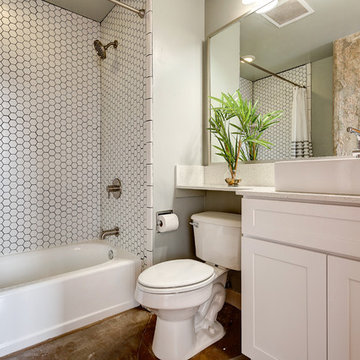
Small industrial master bathroom in Austin with shaker cabinets, white cabinets, a drop-in tub, a shower/bathtub combo, a one-piece toilet, white tile, ceramic tile, grey walls, concrete floors, a vessel sink, engineered quartz benchtops, grey floor and a shower curtain.
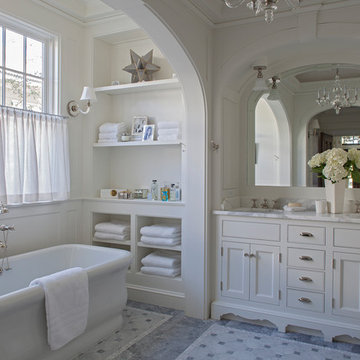
Jack Gardner
This is an example of a beach style master bathroom in Other with recessed-panel cabinets, white cabinets, a freestanding tub, a shower/bathtub combo, white walls, an undermount sink, grey floor and an open shower.
This is an example of a beach style master bathroom in Other with recessed-panel cabinets, white cabinets, a freestanding tub, a shower/bathtub combo, white walls, an undermount sink, grey floor and an open shower.
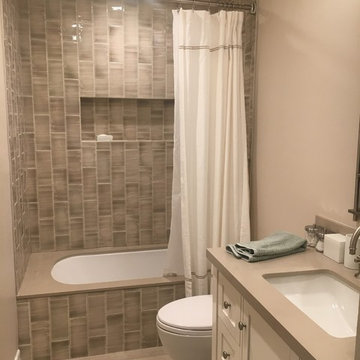
Culvery City Guest bath Remodel
This is an example of a small modern kids bathroom in Los Angeles with shaker cabinets, beige cabinets, an undermount tub, a shower/bathtub combo, a one-piece toilet, gray tile, glass tile, grey walls, porcelain floors, an undermount sink, engineered quartz benchtops, grey floor and a shower curtain.
This is an example of a small modern kids bathroom in Los Angeles with shaker cabinets, beige cabinets, an undermount tub, a shower/bathtub combo, a one-piece toilet, gray tile, glass tile, grey walls, porcelain floors, an undermount sink, engineered quartz benchtops, grey floor and a shower curtain.
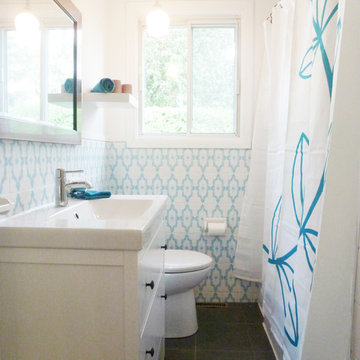
L’inspiration dans cette salle de bain est les tuiles de céramique d’origines qui ont été entièrement mise à neuves. Celles-ci donnent un look sensationnel et unique.
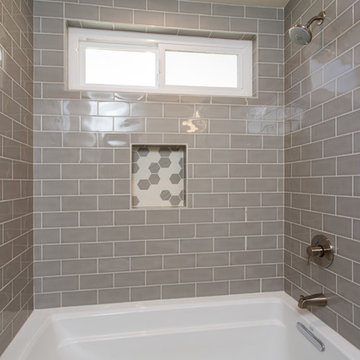
Gray tones playfulness a kid’s bathroom in Oak Park.
This bath was design with kids in mind but still to have the aesthetic lure of a beautiful guest bathroom.
The flooring is made out of gray and white hexagon tiles with different textures to it, creating a playful puzzle of colors and creating a perfect anti slippery surface for kids to use.
The walls tiles are 3x6 gray subway tile with glossy finish for an easy to clean surface and to sparkle with the ceiling lighting layout.
A semi-modern vanity design brings all the colors together with darker gray color and quartz countertop.
In conclusion a bathroom for everyone to enjoy and admire.
Bathroom Design Ideas with a Shower/Bathtub Combo and Grey Floor
6