Bathroom Design Ideas with a Shower Curtain and Multi-Coloured Benchtops
Refine by:
Budget
Sort by:Popular Today
121 - 140 of 1,091 photos
Item 1 of 3
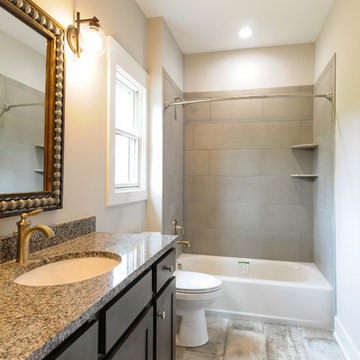
Inspiration for a mid-sized country bathroom in Richmond with a two-piece toilet, ceramic tile, ceramic floors, an undermount sink, granite benchtops, multi-coloured floor, shaker cabinets, dark wood cabinets, a drop-in tub, an alcove shower, gray tile, grey walls, a shower curtain and multi-coloured benchtops.
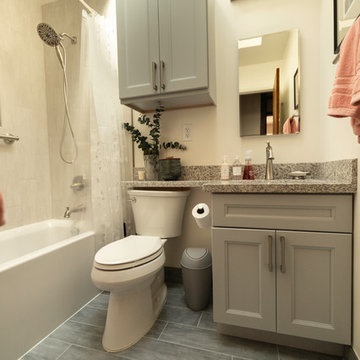
Beautiful contemporary bathroom remodel in San Bruno. Gray beaded inset cabinets, granite counter tops, gray vinyl flooring, and new skylight installation. New ceramic shower with alcove tub and stainless steel shower head. Our clients wanted to give this space a refreshing look while taking advantage of the natural lighting.
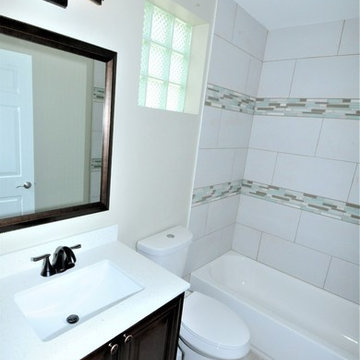
Design ideas for a mid-sized contemporary kids bathroom in Miami with furniture-like cabinets, white cabinets, a drop-in tub, an alcove shower, a two-piece toilet, beige tile, ceramic tile, beige walls, ceramic floors, an undermount sink, granite benchtops, beige floor, a shower curtain and multi-coloured benchtops.
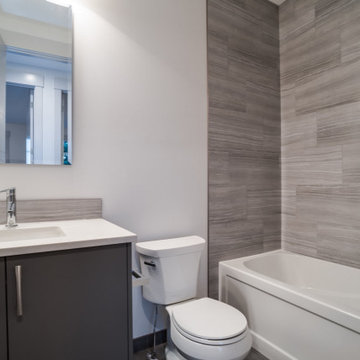
Mid-sized modern bathroom in Calgary with flat-panel cabinets, grey cabinets, a freestanding tub, a shower/bathtub combo, a two-piece toilet, gray tile, subway tile, white walls, ceramic floors, a drop-in sink, engineered quartz benchtops, beige floor, a shower curtain, multi-coloured benchtops, a double vanity and a floating vanity.
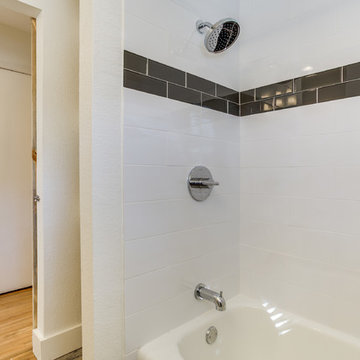
Photo of a mid-sized country kids bathroom in Dallas with flat-panel cabinets, white cabinets, an alcove tub, a shower/bathtub combo, black tile, white tile, subway tile, white walls, porcelain floors, a vessel sink, granite benchtops, brown floor, a shower curtain and multi-coloured benchtops.
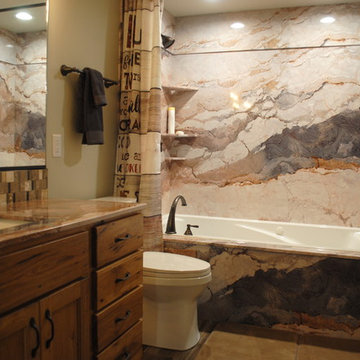
We created a rustic and luxurious bathroom in this basement remodel by selecting beautifully nature made stone insert in the jacuzzi tub, heated tile floor, and warm colored wood cabinets.
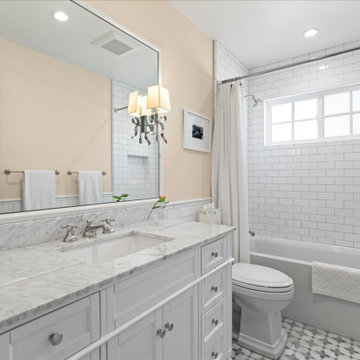
As you ascend the new white oak staircase you will find the master suite, two bedrooms, another full bath, and a brand-new office space. The upper level also hosts a thick wool carpet from the hallway and in every bedroom. The new office is the perfect place for when one needs to work from home, with all new white custom built in cabinets, and a hidden murphy bed included.
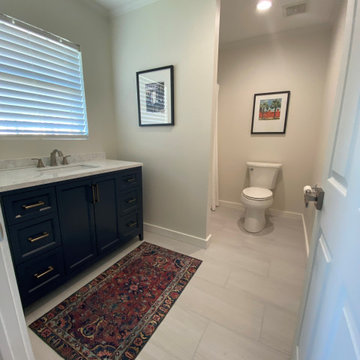
Small master bathroom in Dallas with an alcove shower, a two-piece toilet, gray tile, grey walls, ceramic floors, an undermount sink, engineered quartz benchtops, grey floor, a shower curtain, multi-coloured benchtops, a single vanity and a freestanding vanity.
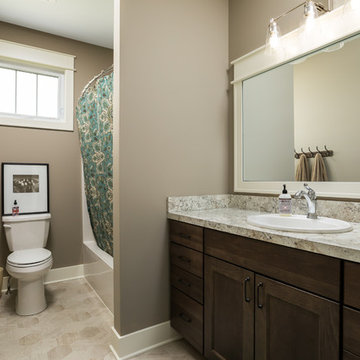
This is an example of a mid-sized country kids bathroom in Grand Rapids with recessed-panel cabinets, brown cabinets, an alcove tub, a shower/bathtub combo, a one-piece toilet, beige walls, laminate floors, a drop-in sink, laminate benchtops, beige floor, a shower curtain and multi-coloured benchtops.
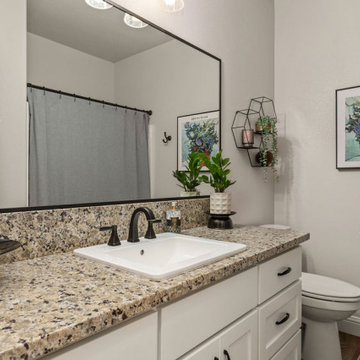
Design ideas for a mid-sized arts and crafts kids bathroom in Sacramento with shaker cabinets, white cabinets, a shower/bathtub combo, a one-piece toilet, grey walls, dark hardwood floors, a drop-in sink, granite benchtops, brown floor, a shower curtain, multi-coloured benchtops, a single vanity and a built-in vanity.
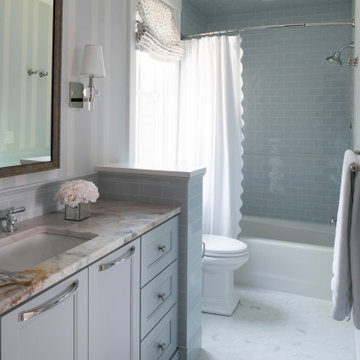
Builder: Michels Homes
Interior Design: Talla Skogmo Interior Design
Cabinetry Design: Megan at Michels Homes
Photography: Scott Amundson Photography
Photo of a large beach style 3/4 bathroom in Minneapolis with recessed-panel cabinets, blue cabinets, an alcove tub, a shower/bathtub combo, a one-piece toilet, white tile, ceramic tile, blue walls, ceramic floors, an undermount sink, marble benchtops, white floor, a shower curtain, multi-coloured benchtops, a single vanity, a built-in vanity and wallpaper.
Photo of a large beach style 3/4 bathroom in Minneapolis with recessed-panel cabinets, blue cabinets, an alcove tub, a shower/bathtub combo, a one-piece toilet, white tile, ceramic tile, blue walls, ceramic floors, an undermount sink, marble benchtops, white floor, a shower curtain, multi-coloured benchtops, a single vanity, a built-in vanity and wallpaper.
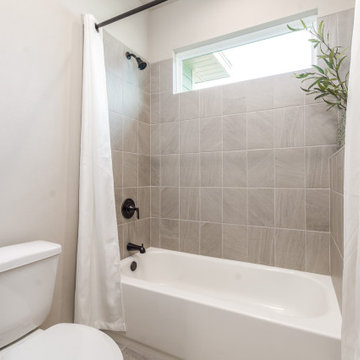
This is an example of a mid-sized kids bathroom in Other with grey cabinets, a shower/bathtub combo, a two-piece toilet, gray tile, ceramic tile, beige walls, ceramic floors, an undermount sink, granite benchtops, grey floor, a shower curtain, multi-coloured benchtops, a double vanity and a built-in vanity.
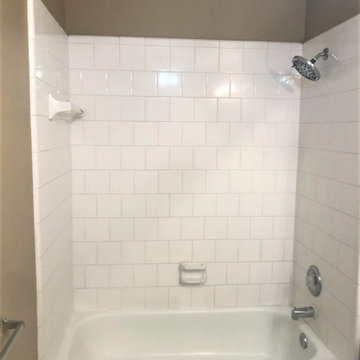
Design ideas for a mid-sized transitional kids bathroom in Houston with raised-panel cabinets, white cabinets, a drop-in tub, a shower/bathtub combo, a two-piece toilet, multi-coloured tile, porcelain tile, beige walls, porcelain floors, an undermount sink, quartzite benchtops, multi-coloured floor, a shower curtain, multi-coloured benchtops, a double vanity and a built-in vanity.
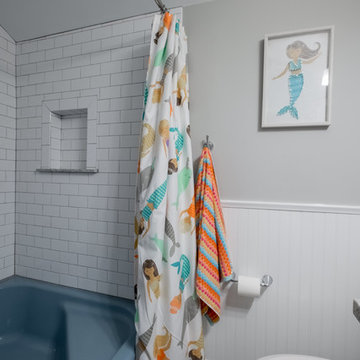
We met these clients through a referral from a previous client. We renovated several rooms in their traditional-style farmhouse in Abington. The kitchen is farmhouse chic, with white cabinetry, black granite counters, Carrara marble subway tile backsplash, and a beverage center. The large island, with its white quartz counter, is multi-functional, with seating for five at the counter and a bench on the end with more seating, a microwave door, a prep sink and a large area for prep work, and loads of storage. The kitchen includes a large sitting area with a corner fireplace and wall mounted television.
The multi-purpose mud room has custom built lockers for coats, shoes and bags, a built-in desk and shelving, and even space for kids to play! All three bathrooms use black and white in varied materials to create clean, classic spaces.
RUDLOFF Custom Builders has won Best of Houzz for Customer Service in 2014, 2015 2016 and 2017. We also were voted Best of Design in 2016, 2017 and 2018, which only 2% of professionals receive. Rudloff Custom Builders has been featured on Houzz in their Kitchen of the Week, What to Know About Using Reclaimed Wood in the Kitchen as well as included in their Bathroom WorkBook article. We are a full service, certified remodeling company that covers all of the Philadelphia suburban area. This business, like most others, developed from a friendship of young entrepreneurs who wanted to make a difference in their clients’ lives, one household at a time. This relationship between partners is much more than a friendship. Edward and Stephen Rudloff are brothers who have renovated and built custom homes together paying close attention to detail. They are carpenters by trade and understand concept and execution. RUDLOFF CUSTOM BUILDERS will provide services for you with the highest level of professionalism, quality, detail, punctuality and craftsmanship, every step of the way along our journey together.
Specializing in residential construction allows us to connect with our clients early in the design phase to ensure that every detail is captured as you imagined. One stop shopping is essentially what you will receive with RUDLOFF CUSTOM BUILDERS from design of your project to the construction of your dreams, executed by on-site project managers and skilled craftsmen. Our concept: envision our client’s ideas and make them a reality. Our mission: CREATING LIFETIME RELATIONSHIPS BUILT ON TRUST AND INTEGRITY.
Photo Credit: JMB Photoworks
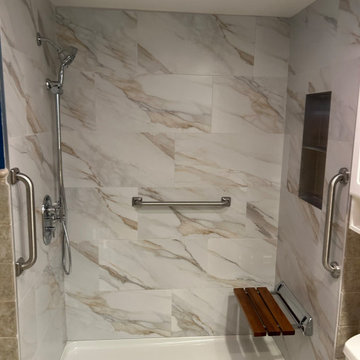
The client wanted to remove the tub and change it to a shower base. They also wanted to keep the tile on the floor and the walls outside of the bathtub intact. Donna, my tile designer selected a few samples for my clients to choose from. I think we nailed it with trying to make it all tie in together. We installed a Moen handheld shower system, Dreamline shower base, stainless steel recessed shower niche, grab bars, and a folding seat. Enjoy the photos and give us a call for your next remodeling project.
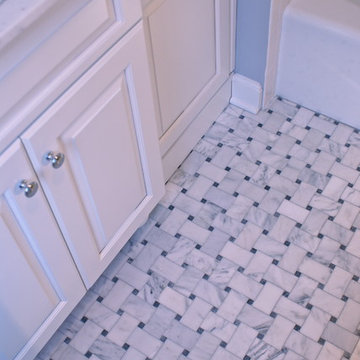
This glamorous marble basketweave floor is to die for!
Inspiration for a large traditional kids bathroom in New York with raised-panel cabinets, white cabinets, marble, marble floors, marble benchtops, an alcove tub, an alcove shower, a one-piece toilet, multi-coloured tile, grey walls, an undermount sink, multi-coloured floor, a shower curtain and multi-coloured benchtops.
Inspiration for a large traditional kids bathroom in New York with raised-panel cabinets, white cabinets, marble, marble floors, marble benchtops, an alcove tub, an alcove shower, a one-piece toilet, multi-coloured tile, grey walls, an undermount sink, multi-coloured floor, a shower curtain and multi-coloured benchtops.
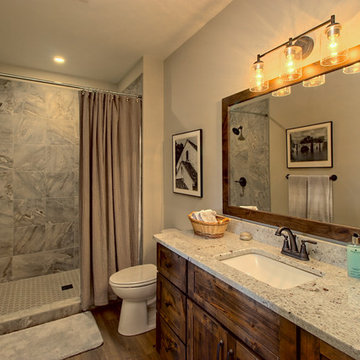
This calming secondary bath features a tile shower, granite counter tops, wood stained cabinets, and a neutral beige and gray color palette.
Inspiration for a mid-sized arts and crafts 3/4 bathroom in Atlanta with shaker cabinets, dark wood cabinets, a corner tub, an alcove shower, a two-piece toilet, gray tile, ceramic tile, beige walls, ceramic floors, an undermount sink, granite benchtops, grey floor, a shower curtain and multi-coloured benchtops.
Inspiration for a mid-sized arts and crafts 3/4 bathroom in Atlanta with shaker cabinets, dark wood cabinets, a corner tub, an alcove shower, a two-piece toilet, gray tile, ceramic tile, beige walls, ceramic floors, an undermount sink, granite benchtops, grey floor, a shower curtain and multi-coloured benchtops.
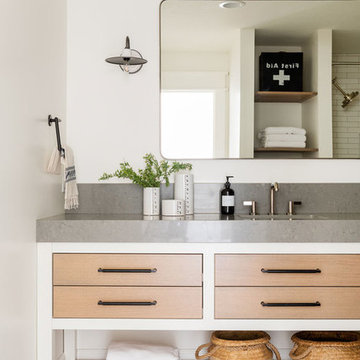
Photo of a large transitional bathroom in Salt Lake City with light wood cabinets, a shower/bathtub combo, white walls, multi-coloured floor, a shower curtain and multi-coloured benchtops.
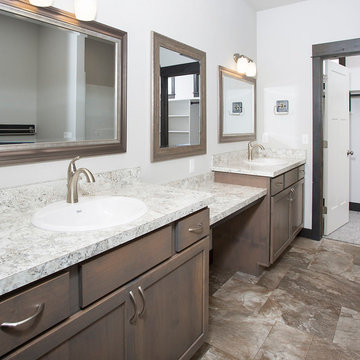
Master Bathroom
Inspiration for a mid-sized arts and crafts master bathroom in Other with flat-panel cabinets, medium wood cabinets, a shower/bathtub combo, a two-piece toilet, grey walls, vinyl floors, a drop-in sink, laminate benchtops, multi-coloured floor, a shower curtain and multi-coloured benchtops.
Inspiration for a mid-sized arts and crafts master bathroom in Other with flat-panel cabinets, medium wood cabinets, a shower/bathtub combo, a two-piece toilet, grey walls, vinyl floors, a drop-in sink, laminate benchtops, multi-coloured floor, a shower curtain and multi-coloured benchtops.
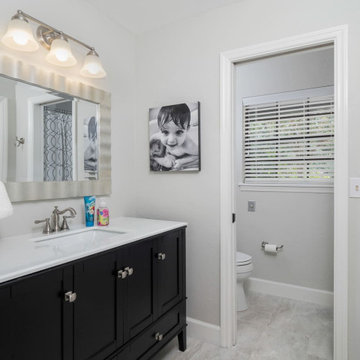
Gorgeous Master Bathroom with White Walls and Granite Bathroom Countertops.
Design ideas for a small midcentury bathroom in Miami with raised-panel cabinets, black cabinets, a drop-in tub, a shower/bathtub combo, gray tile, ceramic tile, white walls, ceramic floors, a drop-in sink, granite benchtops, multi-coloured floor, a shower curtain, multi-coloured benchtops, a single vanity and a built-in vanity.
Design ideas for a small midcentury bathroom in Miami with raised-panel cabinets, black cabinets, a drop-in tub, a shower/bathtub combo, gray tile, ceramic tile, white walls, ceramic floors, a drop-in sink, granite benchtops, multi-coloured floor, a shower curtain, multi-coloured benchtops, a single vanity and a built-in vanity.
Bathroom Design Ideas with a Shower Curtain and Multi-Coloured Benchtops
7