Bathroom Design Ideas with a Shower Curtain and Multi-Coloured Benchtops
Refine by:
Budget
Sort by:Popular Today
101 - 120 of 1,091 photos
Item 1 of 3
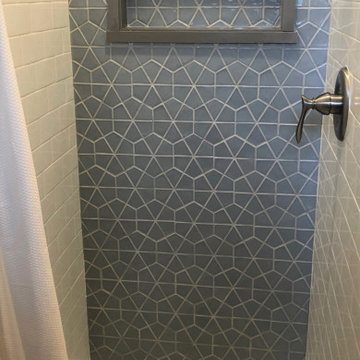
Bathroom Remodel completed and what a treat.
Customer supplied us with photos of their freshly completed bathroom remodel. Schluter® Shower System completed with a beautiful hexagon tile combined with a white subway tile. Accented Niche in shower combined with a matching threshold. Wood plank flooring warms the space with grey painted vanity cabinets and quartz vanity top.
Making Your Home Beautiful One Room at a Time…
French Creek Designs Kitchen & Bath Design Studio - where selections begin. Let us design and dream with you. Overwhelmed on where to start that Home Improvement, Kitchen or Bath Project? Let our designers video conference or sit down with you and take the overwhelming out of the picture and assist in choosing your materials. Whether new construction, full remodel or just a partial remodel, we can help you to make it an enjoyable experience to design your dream space. Call to schedule a free design consultation today with one of our exceptional designers. 307-337-4500
#openforbusiness #casper #wyoming #casperbusiness #frenchcreekdesigns #shoplocal #casperwyoming #kitchenremodeling #bathremodeling #kitchendesigners #bathdesigners #cabinets #countertops #knobsandpulls #sinksandfaucets #flooring #tileandmosiacs #laundryremodel #homeimprovement
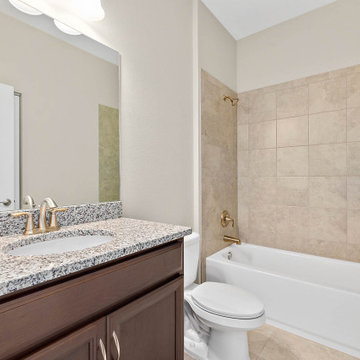
This beautiful Captiva II with open floor plan features a flush kitchen island-top, spacious great room and covered lanai. The kitchen upgrades include stainless steel appliances, 42 inch cabinets, crown molding, and a beautiful bay window in the café. Upgrades also include luxurious ceramic tile in the main areas, quartz counter tops and private master suite with sizable walk-in closet and raised vanity accented by upgraded cabinets.
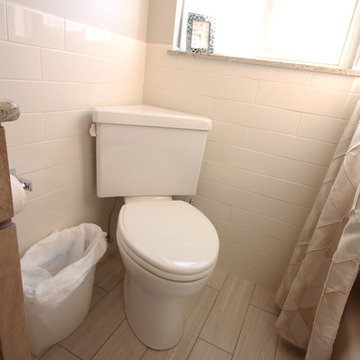
This transitional style bathroom design in Southfield, MI takes a narrow space and turns it into a neat, well-planned room with ample space and storage. Clever design details like the corner toilet and the faucet placed off-center at the sink maximize the floor plan to achieve the best layout possible . A custom Medallion Cabinetry vanity and Cambria engineered quartz countertop were designed to offer as much storage as possible in a narrow space.
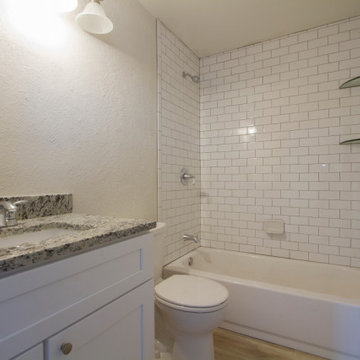
Full bathroom remodel, Aurora, CO
Photo of a small transitional kids bathroom in Denver with shaker cabinets, white cabinets, an alcove tub, an alcove shower, a two-piece toilet, white walls, laminate floors, an undermount sink, granite benchtops, beige floor, a shower curtain, multi-coloured benchtops, a single vanity and a built-in vanity.
Photo of a small transitional kids bathroom in Denver with shaker cabinets, white cabinets, an alcove tub, an alcove shower, a two-piece toilet, white walls, laminate floors, an undermount sink, granite benchtops, beige floor, a shower curtain, multi-coloured benchtops, a single vanity and a built-in vanity.

Photo of a mid-sized country bathroom in Minneapolis with shaker cabinets, dark wood cabinets, a freestanding tub, a shower/bathtub combo, a two-piece toilet, white walls, laminate floors, an integrated sink, granite benchtops, brown floor, a shower curtain, multi-coloured benchtops, a single vanity, a freestanding vanity, timber and planked wall panelling.
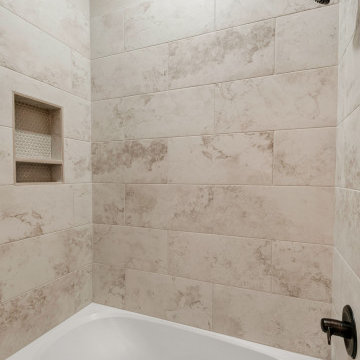
Guest bathtub and shower
Mid-sized traditional bathroom in Austin with an alcove tub, a shower/bathtub combo, beige tile, porcelain tile, beige walls, a shower curtain, an enclosed toilet, shaker cabinets, white cabinets, granite benchtops, a single vanity, a built-in vanity, a two-piece toilet, porcelain floors, an integrated sink, beige floor and multi-coloured benchtops.
Mid-sized traditional bathroom in Austin with an alcove tub, a shower/bathtub combo, beige tile, porcelain tile, beige walls, a shower curtain, an enclosed toilet, shaker cabinets, white cabinets, granite benchtops, a single vanity, a built-in vanity, a two-piece toilet, porcelain floors, an integrated sink, beige floor and multi-coloured benchtops.
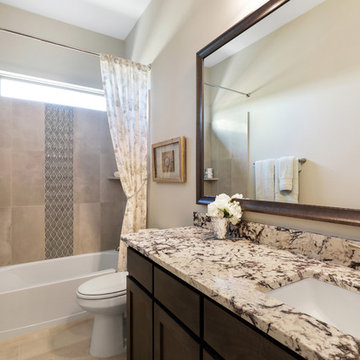
This is an example of a mid-sized traditional kids bathroom in Dallas with recessed-panel cabinets, dark wood cabinets, an alcove tub, a shower/bathtub combo, beige tile, ceramic tile, beige walls, ceramic floors, an undermount sink, granite benchtops, beige floor, a shower curtain and multi-coloured benchtops.
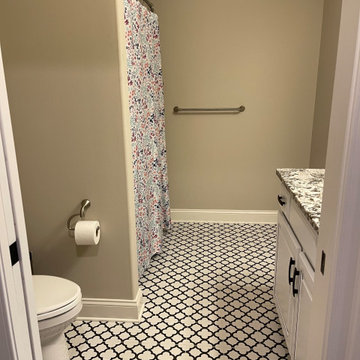
Design ideas for a mid-sized traditional kids bathroom in Other with raised-panel cabinets, white cabinets, an alcove tub, a shower/bathtub combo, a two-piece toilet, beige walls, porcelain floors, an undermount sink, granite benchtops, multi-coloured floor, a shower curtain, multi-coloured benchtops, a single vanity and a built-in vanity.
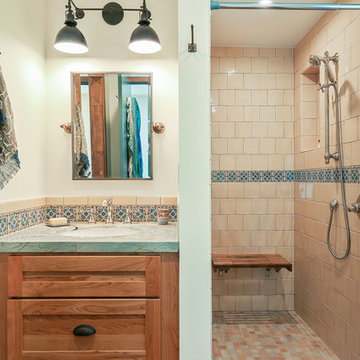
The bathroom features a full sized walk-in shower with stunning eclectic tile and beautiful finishes.
Photo of a small transitional master bathroom in San Francisco with shaker cabinets, medium wood cabinets, a curbless shower, beige tile, ceramic tile, an undermount sink, quartzite benchtops, a shower curtain and multi-coloured benchtops.
Photo of a small transitional master bathroom in San Francisco with shaker cabinets, medium wood cabinets, a curbless shower, beige tile, ceramic tile, an undermount sink, quartzite benchtops, a shower curtain and multi-coloured benchtops.
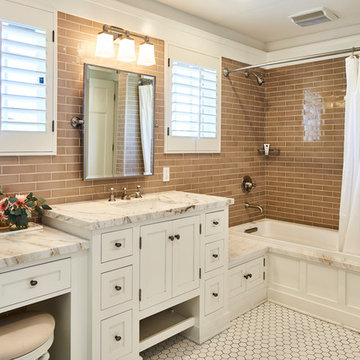
This is an example of a transitional master bathroom in Los Angeles with shaker cabinets, white cabinets, a drop-in tub, a shower/bathtub combo, subway tile, an undermount sink, white floor, a shower curtain and multi-coloured benchtops.
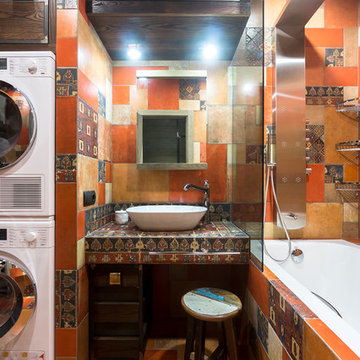
фото Виктор Чернышев
This is an example of a small eclectic master bathroom in Moscow with brown cabinets, a shower/bathtub combo, multi-coloured tile, orange tile, porcelain tile, porcelain floors, tile benchtops, multi-coloured floor, a shower curtain, an alcove tub, a vessel sink and multi-coloured benchtops.
This is an example of a small eclectic master bathroom in Moscow with brown cabinets, a shower/bathtub combo, multi-coloured tile, orange tile, porcelain tile, porcelain floors, tile benchtops, multi-coloured floor, a shower curtain, an alcove tub, a vessel sink and multi-coloured benchtops.
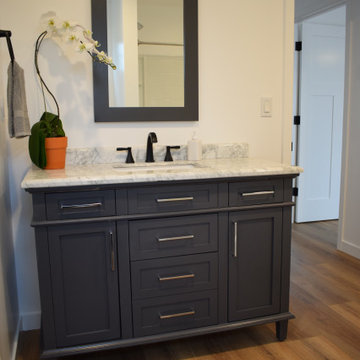
Design ideas for a mid-sized country kids bathroom in Santa Barbara with furniture-like cabinets, grey cabinets, a shower/bathtub combo, a one-piece toilet, white walls, laminate floors, an undermount sink, engineered quartz benchtops, brown floor, a shower curtain, multi-coloured benchtops, a niche, a single vanity and a freestanding vanity.
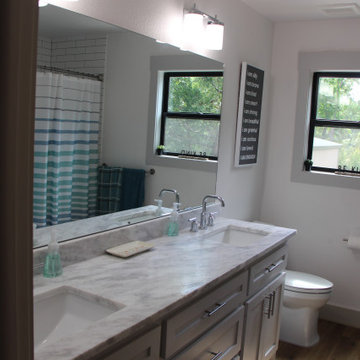
guest bath
Photo of a mid-sized industrial bathroom in Houston with shaker cabinets, white cabinets, an alcove tub, a shower/bathtub combo, a two-piece toilet, white walls, vinyl floors, an undermount sink, granite benchtops, multi-coloured floor, a shower curtain, multi-coloured benchtops, a double vanity and a built-in vanity.
Photo of a mid-sized industrial bathroom in Houston with shaker cabinets, white cabinets, an alcove tub, a shower/bathtub combo, a two-piece toilet, white walls, vinyl floors, an undermount sink, granite benchtops, multi-coloured floor, a shower curtain, multi-coloured benchtops, a double vanity and a built-in vanity.
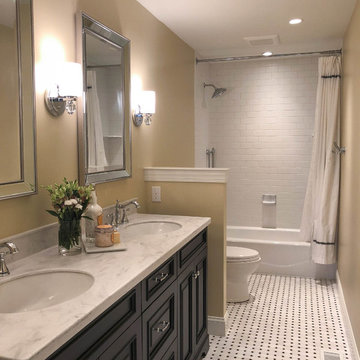
Prepare for day or unwind for the night in this updated transitional bathroom with calming golden walls against striking black and white with stainless steel accents. Store everything you need in the black, shaker-style cabinetry on the double vanity with marble countertop. The stainless-steel faucets compliment the double hanging mirrors above each sink and the silver wall-mounted light fixtures. The one-piece toilet is hidden by a half wall that matches the golden color of the walls. Beyond that is the all-white shower and tub combo with simple tiling, a custom curtain, stainless steel fixtures, and a built-in cubby hole for your essentials. The tiled black and white flooring is the final piece that brings the whole space together.
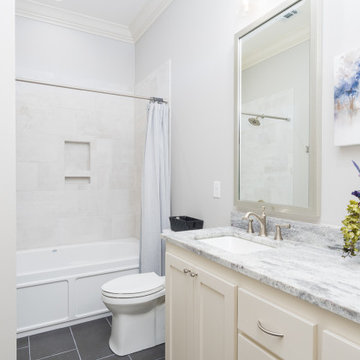
Mid-sized transitional kids bathroom in New Orleans with shaker cabinets, white cabinets, an alcove tub, a shower/bathtub combo, a two-piece toilet, white tile, porcelain tile, grey walls, porcelain floors, an undermount sink, granite benchtops, black floor, a shower curtain, multi-coloured benchtops, an enclosed toilet, a double vanity and a built-in vanity.
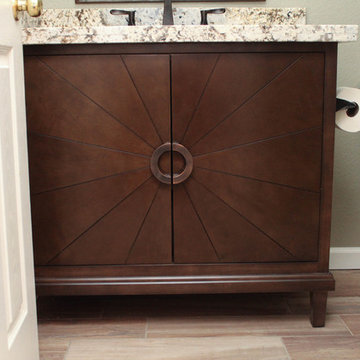
This is an example of a small country kids bathroom in Phoenix with furniture-like cabinets, dark wood cabinets, an alcove tub, an alcove shower, a two-piece toilet, green tile, ceramic tile, green walls, porcelain floors, an undermount sink, granite benchtops, brown floor, a shower curtain and multi-coloured benchtops.
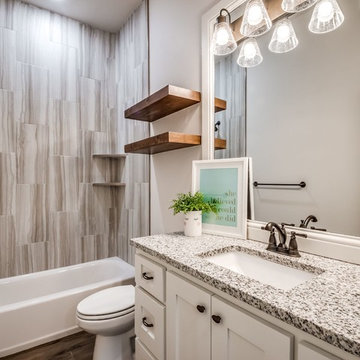
This ensuite bath features white shaker cabinets, a tub/shower combo, and granite countertops.
Photo of a large country kids bathroom in Oklahoma City with shaker cabinets, white cabinets, an alcove tub, an alcove shower, a one-piece toilet, multi-coloured tile, ceramic tile, grey walls, light hardwood floors, an undermount sink, granite benchtops, a shower curtain and multi-coloured benchtops.
Photo of a large country kids bathroom in Oklahoma City with shaker cabinets, white cabinets, an alcove tub, an alcove shower, a one-piece toilet, multi-coloured tile, ceramic tile, grey walls, light hardwood floors, an undermount sink, granite benchtops, a shower curtain and multi-coloured benchtops.
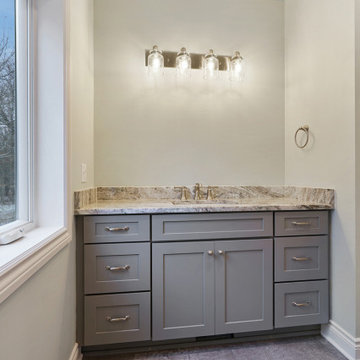
Design ideas for a mid-sized traditional 3/4 bathroom in Detroit with shaker cabinets, grey cabinets, an alcove tub, a shower/bathtub combo, an undermount sink, granite benchtops, a shower curtain, multi-coloured benchtops, a single vanity, a built-in vanity, beige walls, laminate floors and grey floor.
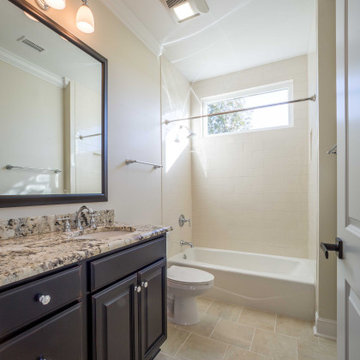
Custom bathroom with granite countertops and a three wall alcove bathtub.
Design ideas for a mid-sized traditional kids bathroom with raised-panel cabinets, dark wood cabinets, an alcove tub, a shower/bathtub combo, a one-piece toilet, beige tile, porcelain tile, beige walls, ceramic floors, an integrated sink, granite benchtops, beige floor, a shower curtain, multi-coloured benchtops, a niche, a single vanity and a built-in vanity.
Design ideas for a mid-sized traditional kids bathroom with raised-panel cabinets, dark wood cabinets, an alcove tub, a shower/bathtub combo, a one-piece toilet, beige tile, porcelain tile, beige walls, ceramic floors, an integrated sink, granite benchtops, beige floor, a shower curtain, multi-coloured benchtops, a niche, a single vanity and a built-in vanity.
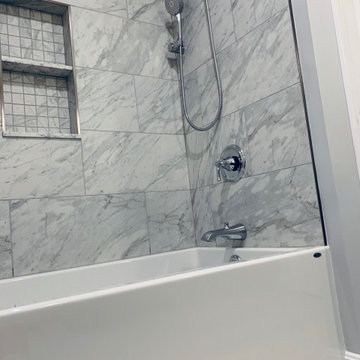
This bathroom remodel was designed by Nicole from our Windham showroom. This remodel features Cabico Essence cabinets with maple wood, Stretto door style (flat panel) and Bonavista (blue paint) finish. This remodel also features LG viatera Quartz countertop with Rococo color and standard edge. This also was used for shelves in the shower. The floor and shower walls is 12” x 24” by Mediterranean with Marmol Venatino color in honed. The shampoo niche is also in the same tile and color but in 2” x 2” size in honed. Other features includes Maax tub in white, Moen chrome faucet, Kohler Caxton white sink, Moen Chrome Showerhead, Moen Chrome Valve Trim, Moen Flara Chrome light fixture, Moen chrome Towel Ring, and Moen chrome double robe hook. The hardware is by Amerock with Chrome Handles and Knobs.
Bathroom Design Ideas with a Shower Curtain and Multi-Coloured Benchtops
6