Bathroom Design Ideas with a Shower Curtain and Multi-Coloured Benchtops
Refine by:
Budget
Sort by:Popular Today
81 - 100 of 1,091 photos
Item 1 of 3

secondary bathroom with tub and window
Photo of an expansive modern kids bathroom in Other with furniture-like cabinets, medium wood cabinets, an alcove tub, a shower/bathtub combo, a two-piece toilet, brown tile, porcelain tile, beige walls, porcelain floors, an undermount sink, granite benchtops, grey floor, a shower curtain, multi-coloured benchtops, a niche, a double vanity, a built-in vanity and vaulted.
Photo of an expansive modern kids bathroom in Other with furniture-like cabinets, medium wood cabinets, an alcove tub, a shower/bathtub combo, a two-piece toilet, brown tile, porcelain tile, beige walls, porcelain floors, an undermount sink, granite benchtops, grey floor, a shower curtain, multi-coloured benchtops, a niche, a double vanity, a built-in vanity and vaulted.
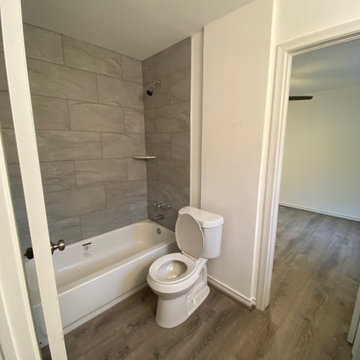
Design ideas for a small traditional kids bathroom in Dallas with white cabinets, an alcove tub, a shower/bathtub combo, a two-piece toilet, gray tile, ceramic tile, white walls, vinyl floors, an undermount sink, granite benchtops, multi-coloured floor, a shower curtain, multi-coloured benchtops, a single vanity and a built-in vanity.
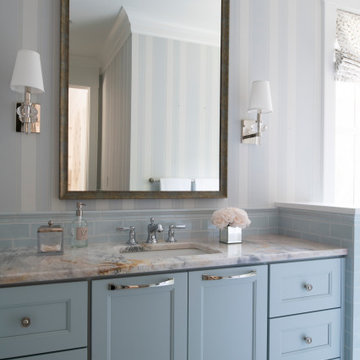
Builder: Michels Homes
Interior Design: Talla Skogmo Interior Design
Cabinetry Design: Megan at Michels Homes
Photography: Scott Amundson Photography
Inspiration for a large beach style 3/4 bathroom in Minneapolis with recessed-panel cabinets, blue cabinets, an alcove tub, a shower/bathtub combo, a one-piece toilet, white tile, ceramic tile, blue walls, ceramic floors, an undermount sink, marble benchtops, white floor, a shower curtain, multi-coloured benchtops, a single vanity, a built-in vanity and wallpaper.
Inspiration for a large beach style 3/4 bathroom in Minneapolis with recessed-panel cabinets, blue cabinets, an alcove tub, a shower/bathtub combo, a one-piece toilet, white tile, ceramic tile, blue walls, ceramic floors, an undermount sink, marble benchtops, white floor, a shower curtain, multi-coloured benchtops, a single vanity, a built-in vanity and wallpaper.
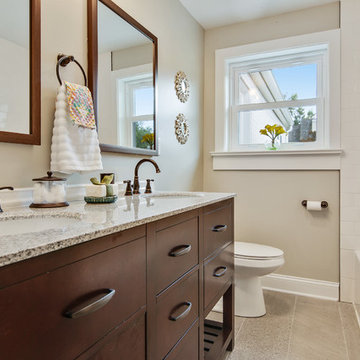
This is an example of a mid-sized transitional master bathroom in Wilmington with flat-panel cabinets, brown cabinets, an alcove tub, a shower/bathtub combo, a two-piece toilet, white tile, ceramic tile, grey walls, ceramic floors, an undermount sink, grey floor, a shower curtain, multi-coloured benchtops, granite benchtops, a double vanity and a freestanding vanity.
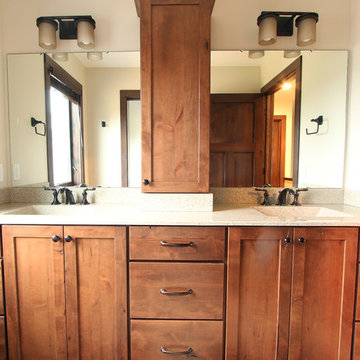
Integrated sinks were incorporated into this guest bathroom. Additional storage was incorporated in the toilet room. Cultured marble countertops with integrated sinks were used for their durability and cleanability.
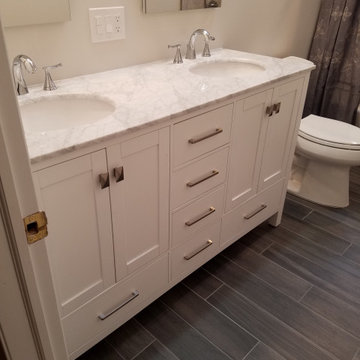
Primary Bathroom Remodel. New Tile Floor, Double Vanity, Toilet, Bathtub, Shower Wall Tile, and Shower Faucet
Design ideas for a mid-sized traditional master bathroom in New York with recessed-panel cabinets, white cabinets, an alcove tub, multi-coloured tile, beige walls, an undermount sink, marble benchtops, multi-coloured floor, a shower curtain, multi-coloured benchtops, a niche, a double vanity, a built-in vanity and vaulted.
Design ideas for a mid-sized traditional master bathroom in New York with recessed-panel cabinets, white cabinets, an alcove tub, multi-coloured tile, beige walls, an undermount sink, marble benchtops, multi-coloured floor, a shower curtain, multi-coloured benchtops, a niche, a double vanity, a built-in vanity and vaulted.
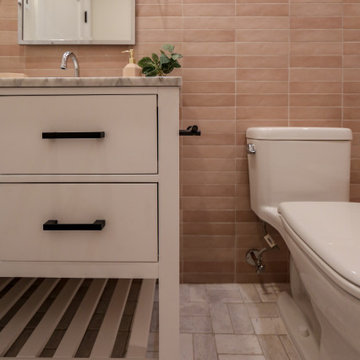
This is an example of a mid-sized contemporary bathroom in New York with flat-panel cabinets, white cabinets, a drop-in tub, a shower/bathtub combo, a one-piece toilet, pink tile, ceramic tile, beige walls, cement tiles, a drop-in sink, marble benchtops, white floor, a shower curtain, multi-coloured benchtops, a single vanity and a freestanding vanity.
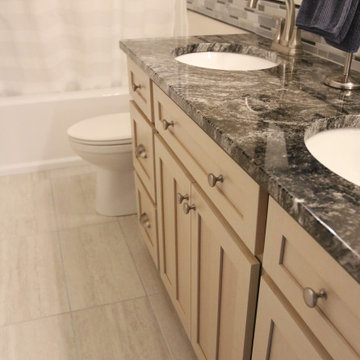
Thank you, once again, to our wonderful clients!
This guest bathroom remodel features alder white washed cabinets, Black Forest granite countertops and two undermount white vanity sinks. Beautiful knobs and pulls provide the perfect finishing touch. - This is a great example of how you can use complimentary materials across a range of hues.
Making Your Home Beautiful One Room at a Time…
French Creek Designs Kitchen & Bath Design Studio - where selections begin. Let us design and dream with you. Overwhelmed on where to start that Home Improvement, Kitchen or Bath Project? Let our Designers video conference or sit down with you, take the overwhelming out of the picture and assist in choosing your materials. Whether new construction, full remodel or just a partial remodel, we can help you to make it an enjoyable experience to design your dream space. Call to schedule a free design consultation with one of our exceptional designers today! 307-337-4500
#openforbusiness #casper #wyoming #casperbusiness #frenchcreekdesigns #shoplocal #casperwyoming #bathremodeling #bathdesigners #showertiles #cabinets #aldercabinets #stainedalder #countertops #granitecountertops #knobsandpulls #sinksandfaucets #flooring #tileandmosiacs #homeimprovement
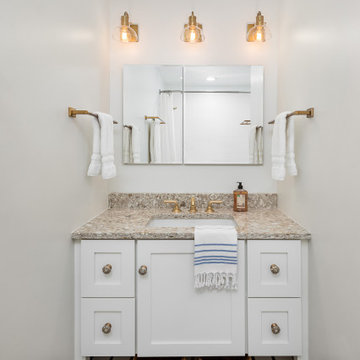
Inspiration for a small transitional kids bathroom in Chicago with shaker cabinets, white cabinets, an alcove tub, a shower/bathtub combo, a one-piece toilet, white tile, porcelain tile, white walls, ceramic floors, an undermount sink, engineered quartz benchtops, brown floor, a shower curtain, multi-coloured benchtops, a niche, a single vanity and a freestanding vanity.
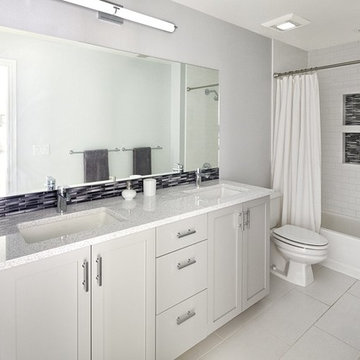
This neutral bathroom is a perfect shared second bathroom. The dark space is brightened with light monochromatic greys and back splashes of dark greys. Utilizing clean and light shades contributes to making the space of a small bathroom feel bigger.
Photo Credit: StudioQPhoto.com
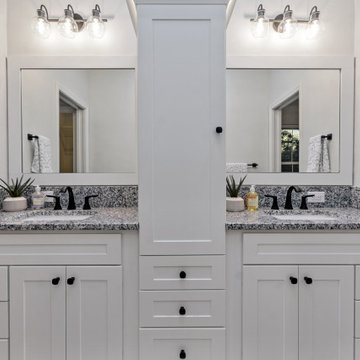
Inspiration for a mid-sized country bathroom in Other with shaker cabinets, white cabinets, an alcove tub, a shower/bathtub combo, a two-piece toilet, white tile, subway tile, grey walls, cement tiles, an undermount sink, granite benchtops, brown floor, a shower curtain, multi-coloured benchtops, a niche, a double vanity and a built-in vanity.
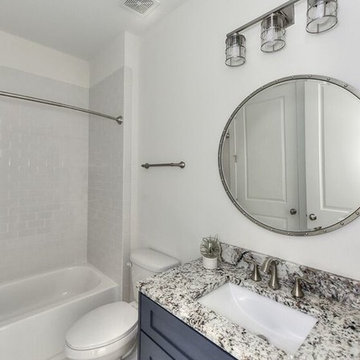
Kim Lindsey Photography
Mid-sized beach style 3/4 bathroom in Jacksonville with shaker cabinets, grey cabinets, an alcove tub, a shower/bathtub combo, a two-piece toilet, white tile, subway tile, white walls, porcelain floors, an undermount sink, granite benchtops, white floor, a shower curtain and multi-coloured benchtops.
Mid-sized beach style 3/4 bathroom in Jacksonville with shaker cabinets, grey cabinets, an alcove tub, a shower/bathtub combo, a two-piece toilet, white tile, subway tile, white walls, porcelain floors, an undermount sink, granite benchtops, white floor, a shower curtain and multi-coloured benchtops.
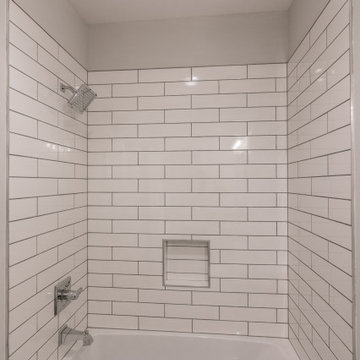
Photo of a mid-sized country 3/4 bathroom in Nashville with raised-panel cabinets, white cabinets, an alcove tub, a shower/bathtub combo, a two-piece toilet, grey walls, porcelain floors, an undermount sink, granite benchtops, beige floor, a shower curtain and multi-coloured benchtops.
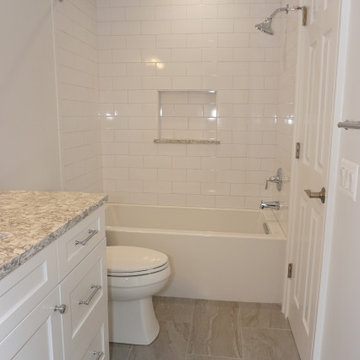
One of the secondary baths in this house just needed a facelift. A new frameless cabinet offers lots of storage, and updated tile and fixtures and functionality and style.
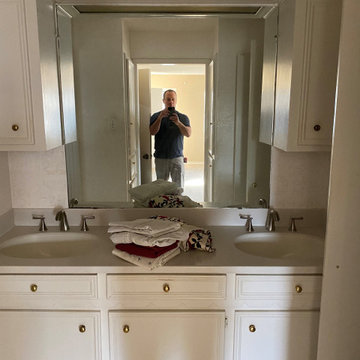
Design ideas for a small transitional master bathroom in Dallas with flat-panel cabinets, white cabinets, a drop-in tub, a shower/bathtub combo, a two-piece toilet, gray tile, ceramic tile, white walls, vinyl floors, an undermount sink, granite benchtops, grey floor, a shower curtain, multi-coloured benchtops, a double vanity and a built-in vanity.
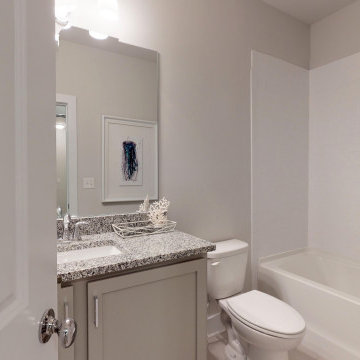
Guests will love this bathroom with granite countertops, beautiful cabinets, and subway tile.
Design ideas for a mid-sized contemporary kids bathroom in Atlanta with recessed-panel cabinets, beige cabinets, a drop-in tub, a shower/bathtub combo, a one-piece toilet, white tile, ceramic tile, beige walls, a drop-in sink, granite benchtops, a shower curtain, multi-coloured benchtops, a single vanity, a built-in vanity, laminate floors and grey floor.
Design ideas for a mid-sized contemporary kids bathroom in Atlanta with recessed-panel cabinets, beige cabinets, a drop-in tub, a shower/bathtub combo, a one-piece toilet, white tile, ceramic tile, beige walls, a drop-in sink, granite benchtops, a shower curtain, multi-coloured benchtops, a single vanity, a built-in vanity, laminate floors and grey floor.
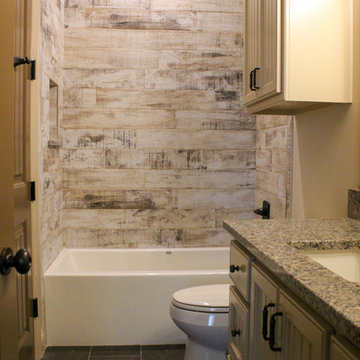
Photo of a mid-sized traditional kids wet room bathroom in Dallas with shaker cabinets, brown cabinets, an alcove tub, a two-piece toilet, beige tile, porcelain tile, beige walls, porcelain floors, an undermount sink, granite benchtops, black floor, a shower curtain and multi-coloured benchtops.
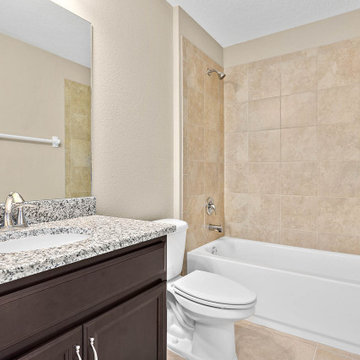
This spacious Misty III boasts lots of upgrades including gorgeous tile throughout the main living areas and premium granite countertops in the kitchen and baths. The designer kitchen offers tons of storage with upgraded cabinets, increased depth and staggered installation and crown molding, accented by stainless steel appliances and a flush island counter. The split layout offers a private master suite with an extra-large walk-in closet, raised vanity and large walk-in shower.
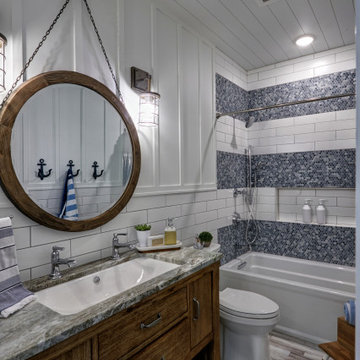
Design ideas for a mid-sized beach style kids bathroom in Other with furniture-like cabinets, distressed cabinets, an alcove tub, a shower/bathtub combo, a one-piece toilet, white tile, cement tile, white walls, cement tiles, an undermount sink, granite benchtops, multi-coloured floor, a shower curtain, multi-coloured benchtops, a single vanity, a freestanding vanity, timber and decorative wall panelling.
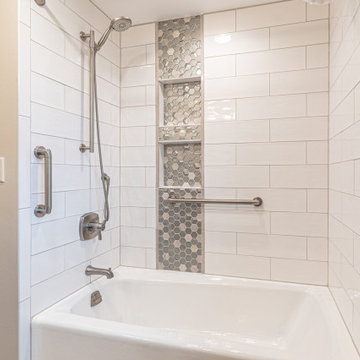
The standard tub shower comber is surrounded by brick lay tiling and an accent of contrasting tiling with two niches.
Photo of a mid-sized traditional kids bathroom in Milwaukee with shaker cabinets, dark wood cabinets, a drop-in tub, an alcove shower, a two-piece toilet, yellow tile, ceramic tile, black walls, an undermount sink, engineered quartz benchtops, brown floor, a shower curtain, multi-coloured benchtops, a niche, a double vanity, a built-in vanity and cement tiles.
Photo of a mid-sized traditional kids bathroom in Milwaukee with shaker cabinets, dark wood cabinets, a drop-in tub, an alcove shower, a two-piece toilet, yellow tile, ceramic tile, black walls, an undermount sink, engineered quartz benchtops, brown floor, a shower curtain, multi-coloured benchtops, a niche, a double vanity, a built-in vanity and cement tiles.
Bathroom Design Ideas with a Shower Curtain and Multi-Coloured Benchtops
5