Bathroom Design Ideas with a Shower Curtain and Multi-Coloured Benchtops
Refine by:
Budget
Sort by:Popular Today
141 - 160 of 1,091 photos
Item 1 of 3
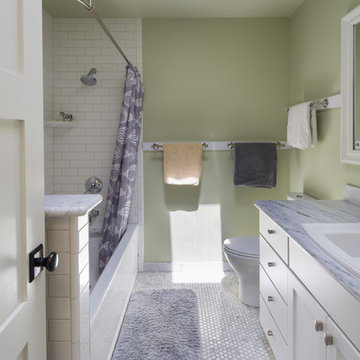
Conversion of a small ranch house to a larger simplified-Craftsman style house. We retained most of the original house, rearranging a few walls to improve an awkward layout in the original house, and added a partial second story and converted a covered patio space to a dining and family room. The clients had read Sarah Susanka’s Not So Big books and wanted to use these principles in making a beautiful and ecological house that uses space efficiently.
Photography by Phil Bond.
https://saikleyarchitects.com/portfolio/ranch-to-craftsman/
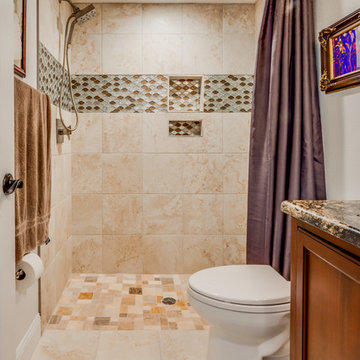
No step shower in bathroom.
Photo of an eclectic bathroom in Tampa with recessed-panel cabinets, medium wood cabinets, a curbless shower, a two-piece toilet, beige tile, ceramic tile, white walls, ceramic floors, an undermount sink, granite benchtops, beige floor, a shower curtain and multi-coloured benchtops.
Photo of an eclectic bathroom in Tampa with recessed-panel cabinets, medium wood cabinets, a curbless shower, a two-piece toilet, beige tile, ceramic tile, white walls, ceramic floors, an undermount sink, granite benchtops, beige floor, a shower curtain and multi-coloured benchtops.
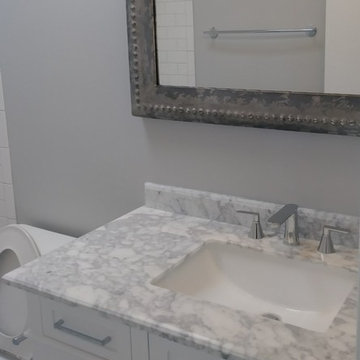
Small contemporary 3/4 bathroom in Chicago with furniture-like cabinets, white cabinets, an alcove tub, a shower/bathtub combo, a two-piece toilet, grey walls, marble floors, an undermount sink, marble benchtops, multi-coloured floor, a shower curtain and multi-coloured benchtops.
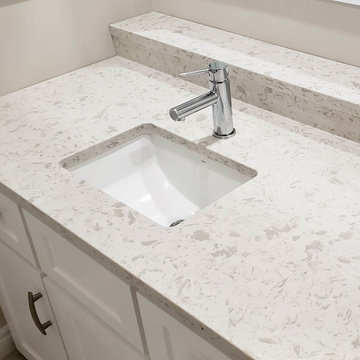
Inspiration for a small transitional 3/4 bathroom in Other with shaker cabinets, white cabinets, an alcove tub, a shower/bathtub combo, a one-piece toilet, beige walls, porcelain floors, an undermount sink, quartzite benchtops, grey floor, a shower curtain, multi-coloured benchtops, a single vanity and a freestanding vanity.
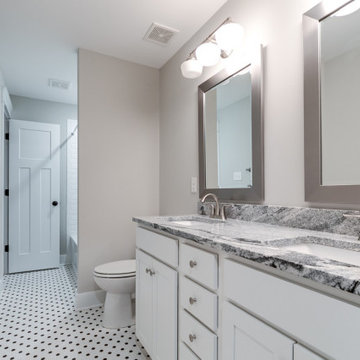
Modern farmhouse renovation with first-floor master, open floor plan and the ease and carefree maintenance of NEW! First floor features office or living room, dining room off the lovely front foyer. Open kitchen and family room with HUGE island, stone counter tops, stainless appliances. Lovely Master suite with over sized windows. Stunning large master bathroom. Upstairs find a second family /play room and 4 bedrooms and 2 full baths. PLUS a finished 3rd floor with a 6th bedroom or office and half bath. 2 Car Garage.
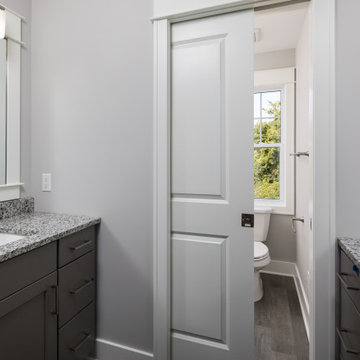
Inspiration for a small arts and crafts kids bathroom in Grand Rapids with recessed-panel cabinets, grey cabinets, an alcove tub, a shower/bathtub combo, a one-piece toilet, grey walls, laminate floors, an undermount sink, laminate benchtops, grey floor, a shower curtain and multi-coloured benchtops.
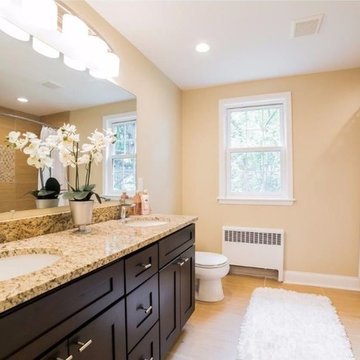
Inspiration for a mid-sized traditional master bathroom in Philadelphia with shaker cabinets, dark wood cabinets, a corner tub, a shower/bathtub combo, brown walls, ceramic floors, an undermount sink, granite benchtops, beige floor, a shower curtain and multi-coloured benchtops.
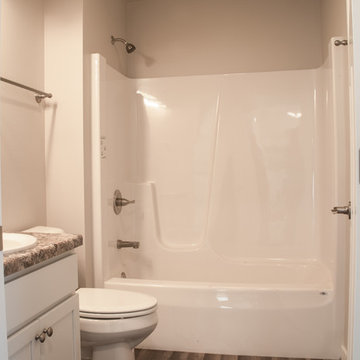
Design ideas for a small transitional 3/4 bathroom in Other with shaker cabinets, white cabinets, a corner tub, a shower/bathtub combo, a one-piece toilet, beige walls, dark hardwood floors, a drop-in sink, laminate benchtops, brown floor, a shower curtain and multi-coloured benchtops.
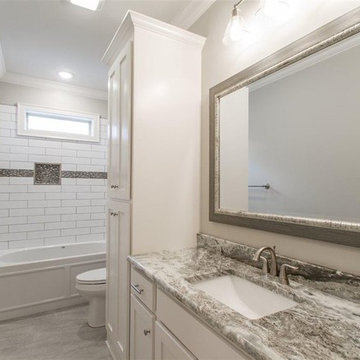
Builder: B&D Homes
Design ideas for a small modern kids bathroom in Little Rock with shaker cabinets, white cabinets, an alcove shower, gray tile, ceramic tile, white walls, porcelain floors, an undermount sink, quartzite benchtops, grey floor, a shower curtain and multi-coloured benchtops.
Design ideas for a small modern kids bathroom in Little Rock with shaker cabinets, white cabinets, an alcove shower, gray tile, ceramic tile, white walls, porcelain floors, an undermount sink, quartzite benchtops, grey floor, a shower curtain and multi-coloured benchtops.
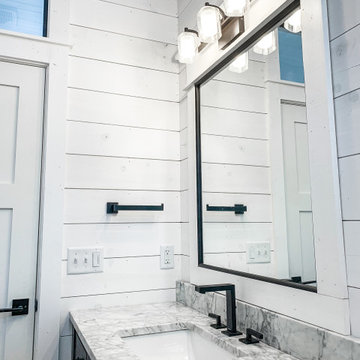
Photo of a mid-sized country bathroom in Minneapolis with shaker cabinets, medium wood cabinets, a freestanding tub, a shower/bathtub combo, a two-piece toilet, white walls, laminate floors, an integrated sink, granite benchtops, brown floor, a shower curtain, multi-coloured benchtops, a single vanity, a freestanding vanity, timber and planked wall panelling.
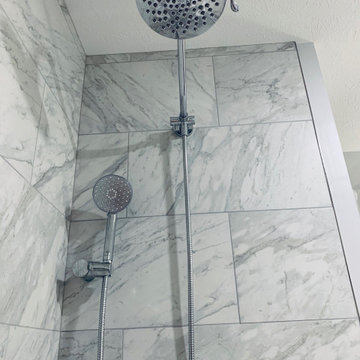
This bathroom remodel was designed by Nicole from our Windham showroom. This remodel features Cabico Essence cabinets with maple wood, Stretto door style (flat panel) and Bonavista (blue paint) finish. This remodel also features LG viatera Quartz countertop with Rococo color and standard edge. This also was used for shelves in the shower. The floor and shower walls is 12” x 24” by Mediterranean with Marmol Venatino color in honed. The shampoo niche is also in the same tile and color but in 2” x 2” size in honed. Other features includes Maax tub in white, Moen chrome faucet, Kohler Caxton white sink, Moen Chrome Showerhead, Moen Chrome Valve Trim, Moen Flara Chrome light fixture, Moen chrome Towel Ring, and Moen chrome double robe hook. The hardware is by Amerock with Chrome Handles and Knobs.
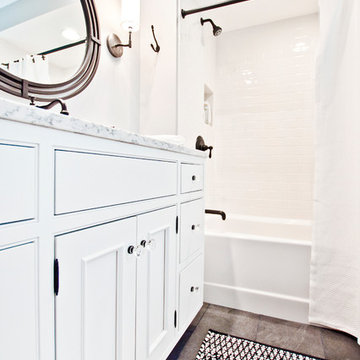
This is an example of a small traditional kids bathroom in Nashville with recessed-panel cabinets, white cabinets, an alcove tub, an alcove shower, a two-piece toilet, white tile, porcelain tile, grey walls, porcelain floors, an undermount sink, brown floor, a shower curtain, granite benchtops and multi-coloured benchtops.
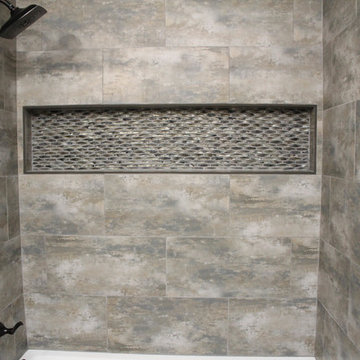
Design ideas for a small country kids bathroom in Phoenix with furniture-like cabinets, dark wood cabinets, an alcove tub, an alcove shower, a two-piece toilet, green tile, ceramic tile, green walls, porcelain floors, an undermount sink, granite benchtops, brown floor, a shower curtain and multi-coloured benchtops.
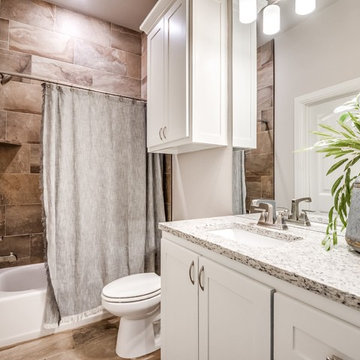
This ensuite bathroom features a beautiful tile shower, white shaker cabinets, and brushed nickel hardware.
Large country kids bathroom in Oklahoma City with shaker cabinets, white cabinets, an alcove tub, a shower/bathtub combo, a one-piece toilet, multi-coloured tile, ceramic tile, beige walls, ceramic floors, an undermount sink, granite benchtops, beige floor, a shower curtain and multi-coloured benchtops.
Large country kids bathroom in Oklahoma City with shaker cabinets, white cabinets, an alcove tub, a shower/bathtub combo, a one-piece toilet, multi-coloured tile, ceramic tile, beige walls, ceramic floors, an undermount sink, granite benchtops, beige floor, a shower curtain and multi-coloured benchtops.
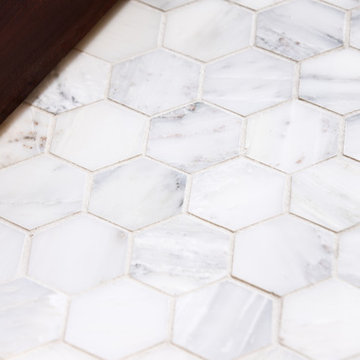
Thomas Grady Photography
Inspiration for a mid-sized traditional kids bathroom in Omaha with raised-panel cabinets, medium wood cabinets, a drop-in tub, a shower/bathtub combo, a two-piece toilet, green tile, glass tile, grey walls, mosaic tile floors, an undermount sink, solid surface benchtops, white floor, a shower curtain and multi-coloured benchtops.
Inspiration for a mid-sized traditional kids bathroom in Omaha with raised-panel cabinets, medium wood cabinets, a drop-in tub, a shower/bathtub combo, a two-piece toilet, green tile, glass tile, grey walls, mosaic tile floors, an undermount sink, solid surface benchtops, white floor, a shower curtain and multi-coloured benchtops.
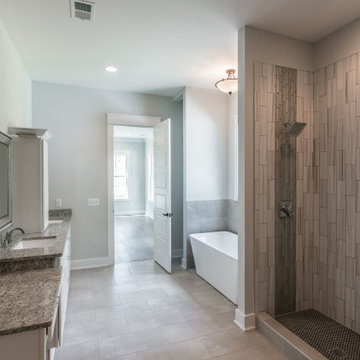
This is an example of a large country master bathroom in Nashville with raised-panel cabinets, grey cabinets, a freestanding tub, an alcove shower, gray tile, porcelain tile, grey walls, porcelain floors, an undermount sink, granite benchtops, beige floor, a shower curtain and multi-coloured benchtops.
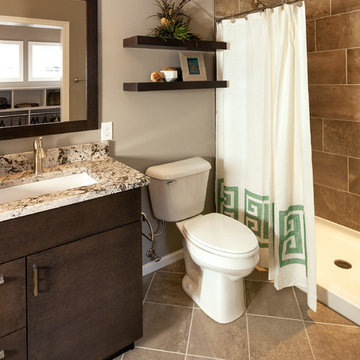
Photo of a mid-sized transitional 3/4 bathroom in Sacramento with flat-panel cabinets, dark wood cabinets, an alcove shower, a one-piece toilet, brown tile, porcelain tile, brown walls, porcelain floors, an undermount sink, granite benchtops, brown floor, a shower curtain and multi-coloured benchtops.
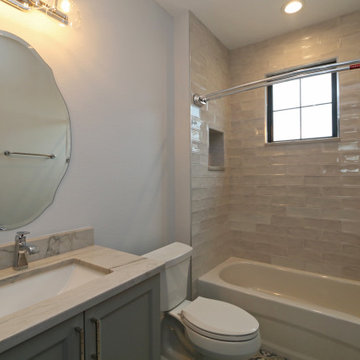
This is an example of a mid-sized mediterranean kids bathroom in Orlando with recessed-panel cabinets, grey cabinets, an alcove tub, an alcove shower, a one-piece toilet, white tile, glass tile, grey walls, an undermount sink, quartzite benchtops, grey floor, a shower curtain, multi-coloured benchtops, a single vanity and a built-in vanity.
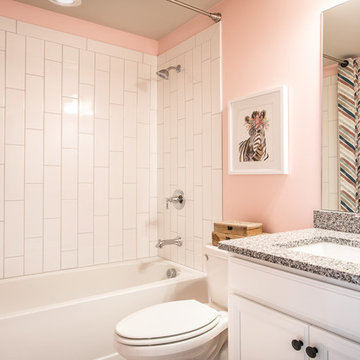
This fun and modern little girl's bathroom is also classic and adorable.
This is an example of a small contemporary kids bathroom in Atlanta with recessed-panel cabinets, white cabinets, an alcove tub, a shower/bathtub combo, a two-piece toilet, white tile, ceramic tile, pink walls, ceramic floors, an undermount sink, granite benchtops, white floor, a shower curtain and multi-coloured benchtops.
This is an example of a small contemporary kids bathroom in Atlanta with recessed-panel cabinets, white cabinets, an alcove tub, a shower/bathtub combo, a two-piece toilet, white tile, ceramic tile, pink walls, ceramic floors, an undermount sink, granite benchtops, white floor, a shower curtain and multi-coloured benchtops.
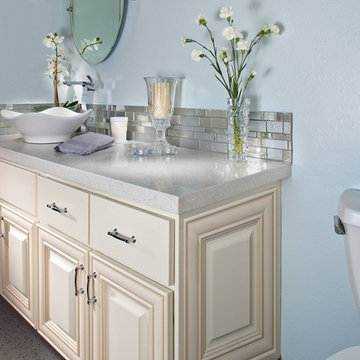
Design ideas for a mid-sized transitional 3/4 bathroom in Jacksonville with raised-panel cabinets, white cabinets, a corner tub, a shower/bathtub combo, a two-piece toilet, blue tile, glass tile, blue walls, concrete floors, a vessel sink, granite benchtops, grey floor, a shower curtain, multi-coloured benchtops, a single vanity, a built-in vanity and recessed.
Bathroom Design Ideas with a Shower Curtain and Multi-Coloured Benchtops
8