All Ceiling Designs Bathroom Design Ideas with a Shower Curtain
Refine by:
Budget
Sort by:Popular Today
41 - 60 of 931 photos
Item 1 of 3
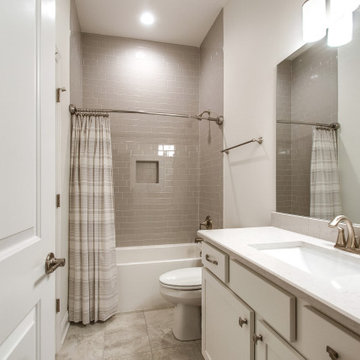
Spare bathroom #1, larger custom cabinets will accommodate enough space for a more permanent guest or another member of the family.
Photo of a mid-sized transitional 3/4 bathroom in Nashville with gray tile, ceramic tile, grey walls, ceramic floors, an undermount sink, granite benchtops, multi-coloured floor, white benchtops, a double vanity, a built-in vanity, shaker cabinets, white cabinets, an alcove tub, a shower/bathtub combo, a two-piece toilet, a shower curtain, a niche and vaulted.
Photo of a mid-sized transitional 3/4 bathroom in Nashville with gray tile, ceramic tile, grey walls, ceramic floors, an undermount sink, granite benchtops, multi-coloured floor, white benchtops, a double vanity, a built-in vanity, shaker cabinets, white cabinets, an alcove tub, a shower/bathtub combo, a two-piece toilet, a shower curtain, a niche and vaulted.
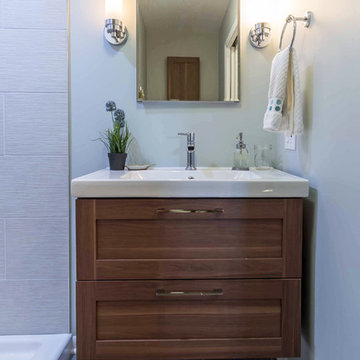
This small 3/4 bath was added in the space of a large entry way of this ranch house, with the bath door immediately off the master bedroom. At only 39sf, the 3'x8' space houses the toilet and sink on opposite walls, with a 3'x4' alcove shower adjacent to the sink. The key to making a small space feel large is avoiding clutter, and increasing the feeling of height - so a floating vanity cabinet was selected, with a built-in medicine cabinet above. A wall-mounted storage cabinet was added over the toilet, with hooks for towels. The shower curtain at the shower is changed with the whims and design style of the homeowner, and allows for easy cleaning with a simple toss in the washing machine.

Mid-sized contemporary master bathroom in Burlington with shaker cabinets, light wood cabinets, an alcove shower, a two-piece toilet, white tile, porcelain tile, white walls, slate floors, an undermount sink, concrete benchtops, green floor, a shower curtain, grey benchtops, a niche, a single vanity, a freestanding vanity and vaulted.
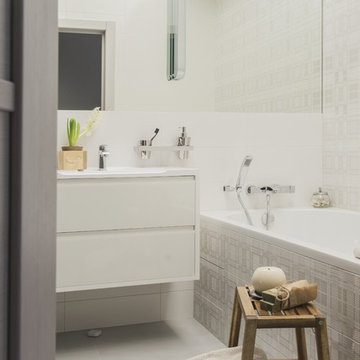
архитектор Илона Болейшиц. фотограф Меликсенцева Ольга
This is an example of a small contemporary master bathroom in Moscow with flat-panel cabinets, white cabinets, an undermount tub, a shower/bathtub combo, white tile, porcelain tile, white walls, porcelain floors, grey floor, a shower curtain, a single vanity, a floating vanity and recessed.
This is an example of a small contemporary master bathroom in Moscow with flat-panel cabinets, white cabinets, an undermount tub, a shower/bathtub combo, white tile, porcelain tile, white walls, porcelain floors, grey floor, a shower curtain, a single vanity, a floating vanity and recessed.
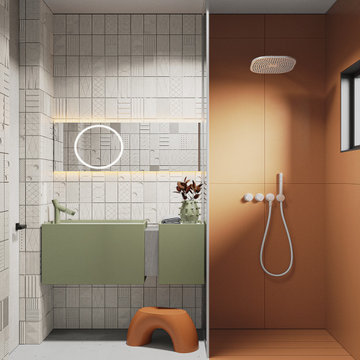
This is an example of a mid-sized contemporary 3/4 bathroom in Moscow with flat-panel cabinets, green cabinets, an alcove shower, a wall-mount toilet, beige tile, porcelain tile, beige walls, porcelain floors, an undermount sink, solid surface benchtops, grey floor, a shower curtain, white benchtops, a single vanity, a floating vanity, recessed and wallpaper.

Inspiration for a mid-sized midcentury master bathroom in Raleigh with recessed-panel cabinets, white cabinets, a freestanding tub, a curbless shower, a two-piece toilet, white tile, ceramic tile, grey walls, ceramic floors, a drop-in sink, quartzite benchtops, white floor, a shower curtain, white benchtops, an enclosed toilet, a single vanity, a freestanding vanity and vaulted.
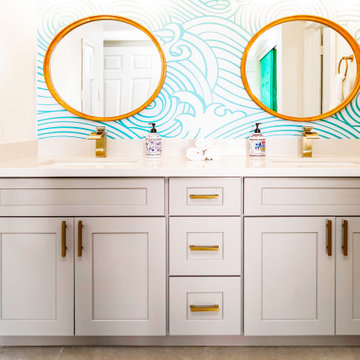
Hello there loves. The Prickly Pear AirBnB in Scottsdale, Arizona is a transformation of an outdated residential space into a vibrant, welcoming and quirky short term rental. As an Interior Designer, I envision how a house can be exponentially improved into a beautiful home and relish in the opportunity to support my clients take the steps to make those changes. It is a delicate balance of a family’s diverse style preferences, my personal artistic expression, the needs of the family who yearn to enjoy their home, and a symbiotic partnership built on mutual respect and trust. This is what I am truly passionate about and absolutely love doing. If the potential of working with me to create a healing & harmonious home is appealing to your family, reach out to me and I'd love to offer you a complimentary discovery call to determine whether we are an ideal fit. I'd also love to collaborate with professionals as a resource for your clientele. ?

Inspiration for a small scandinavian 3/4 bathroom in Moscow with flat-panel cabinets, white cabinets, a corner shower, a one-piece toilet, multi-coloured tile, porcelain tile, beige walls, porcelain floors, a drop-in sink, multi-coloured floor, a shower curtain, a single vanity, a freestanding vanity and wood.
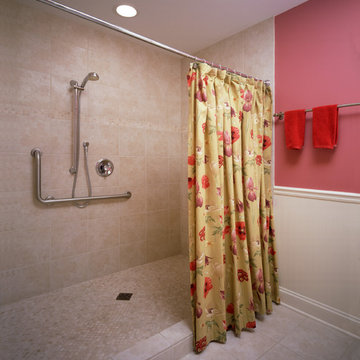
Accessible Bath with walk-in shower.
Photography by Robert McKendrick Photography.
Design ideas for a mid-sized traditional 3/4 bathroom in Chicago with beige tile, ceramic tile, pink walls, ceramic floors, beige floor, a shower curtain, raised-panel cabinets, white cabinets, an alcove shower, an undermount sink, marble benchtops, a one-piece toilet, white benchtops, a single vanity, a freestanding vanity, wallpaper and wallpaper.
Design ideas for a mid-sized traditional 3/4 bathroom in Chicago with beige tile, ceramic tile, pink walls, ceramic floors, beige floor, a shower curtain, raised-panel cabinets, white cabinets, an alcove shower, an undermount sink, marble benchtops, a one-piece toilet, white benchtops, a single vanity, a freestanding vanity, wallpaper and wallpaper.
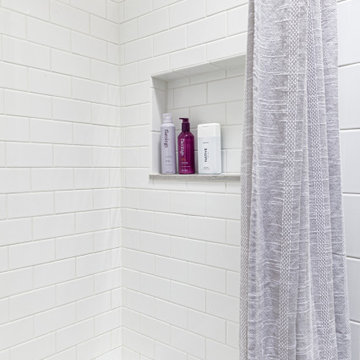
This is an example of a small modern master bathroom in Chicago with shaker cabinets, blue cabinets, a drop-in tub, a shower/bathtub combo, a one-piece toilet, white tile, ceramic tile, white walls, marble floors, a console sink, quartzite benchtops, white floor, a shower curtain, white benchtops, a niche, a double vanity, a built-in vanity and vaulted.

Modern bathroom with rustic features.
This is an example of a large country master bathroom in Dallas with furniture-like cabinets, medium wood cabinets, a drop-in tub, an open shower, a two-piece toilet, white tile, porcelain tile, white walls, travertine floors, an undermount sink, quartzite benchtops, grey floor, a shower curtain, white benchtops, a single vanity, a built-in vanity and vaulted.
This is an example of a large country master bathroom in Dallas with furniture-like cabinets, medium wood cabinets, a drop-in tub, an open shower, a two-piece toilet, white tile, porcelain tile, white walls, travertine floors, an undermount sink, quartzite benchtops, grey floor, a shower curtain, white benchtops, a single vanity, a built-in vanity and vaulted.
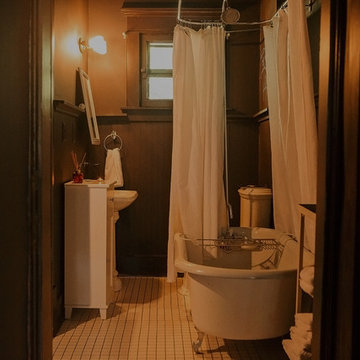
Historically regarded as ‘The Purple House,’ a place where musicians have come and gone, we restored this 1910 historical building in East Nashville to become a boutique bed and breakfast. Developed by native Texans, the home is dubbed The Texas Consulate, with a soft spot for Texans. Much of the original structure and details remain, including the wood flooring, trim and casing, architectural niches, fireplaces and tile, brick chimneys, doors and hardware, cast iron tubs, and other special trinkets. We suggested minimal architectural interventions to accommodate the adaptation, in addition to curating hand-selected furniture, fixtures, and objects that celebrate the building’s art deco character.
Interior Design and Styling: Jeanne Schultz Design Studio
Architect of Record: David Hunter
Photography: Chris Phelps
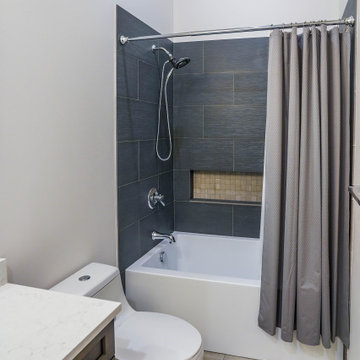
In this home addition construction project, we converted an unused deck into a space that is more functional and practical.
This room addition which includes its own bathroom now stands on what was previously an empty deck on the main floor. The room features water-resistant vinyl flooring while the bathroom’s highlight is the beautiful shower tilework made of dark grey ShadeLines tiles from the Sant’Agostino Shadebox collection.

The Tranquility Residence is a mid-century modern home perched amongst the trees in the hills of Suffern, New York. After the homeowners purchased the home in the Spring of 2021, they engaged TEROTTI to reimagine the primary and tertiary bathrooms. The peaceful and subtle material textures of the primary bathroom are rich with depth and balance, providing a calming and tranquil space for daily routines. The terra cotta floor tile in the tertiary bathroom is a nod to the history of the home while the shower walls provide a refined yet playful texture to the room.

Inspiration for a mid-sized midcentury bathroom in San Francisco with flat-panel cabinets, white cabinets, an alcove tub, a shower/bathtub combo, an undermount sink, a shower curtain, white benchtops, a single vanity, a floating vanity, wood, a one-piece toilet, beige tile, glass tile, beige walls, concrete floors and green floor.
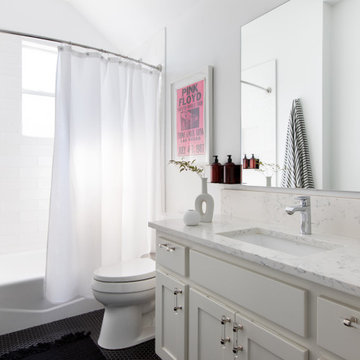
This is an example of a transitional 3/4 bathroom in Austin with shaker cabinets, white cabinets, an alcove tub, a shower/bathtub combo, white tile, white walls, mosaic tile floors, an undermount sink, black floor, a shower curtain, white benchtops, a single vanity, a built-in vanity and vaulted.

This 1910 West Highlands home was so compartmentalized that you couldn't help to notice you were constantly entering a new room every 8-10 feet. There was also a 500 SF addition put on the back of the home to accommodate a living room, 3/4 bath, laundry room and back foyer - 350 SF of that was for the living room. Needless to say, the house needed to be gutted and replanned.
Kitchen+Dining+Laundry-Like most of these early 1900's homes, the kitchen was not the heartbeat of the home like they are today. This kitchen was tucked away in the back and smaller than any other social rooms in the house. We knocked out the walls of the dining room to expand and created an open floor plan suitable for any type of gathering. As a nod to the history of the home, we used butcherblock for all the countertops and shelving which was accented by tones of brass, dusty blues and light-warm greys. This room had no storage before so creating ample storage and a variety of storage types was a critical ask for the client. One of my favorite details is the blue crown that draws from one end of the space to the other, accenting a ceiling that was otherwise forgotten.
Primary Bath-This did not exist prior to the remodel and the client wanted a more neutral space with strong visual details. We split the walls in half with a datum line that transitions from penny gap molding to the tile in the shower. To provide some more visual drama, we did a chevron tile arrangement on the floor, gridded the shower enclosure for some deep contrast an array of brass and quartz to elevate the finishes.
Powder Bath-This is always a fun place to let your vision get out of the box a bit. All the elements were familiar to the space but modernized and more playful. The floor has a wood look tile in a herringbone arrangement, a navy vanity, gold fixtures that are all servants to the star of the room - the blue and white deco wall tile behind the vanity.
Full Bath-This was a quirky little bathroom that you'd always keep the door closed when guests are over. Now we have brought the blue tones into the space and accented it with bronze fixtures and a playful southwestern floor tile.
Living Room & Office-This room was too big for its own good and now serves multiple purposes. We condensed the space to provide a living area for the whole family plus other guests and left enough room to explain the space with floor cushions. The office was a bonus to the project as it provided privacy to a room that otherwise had none before.
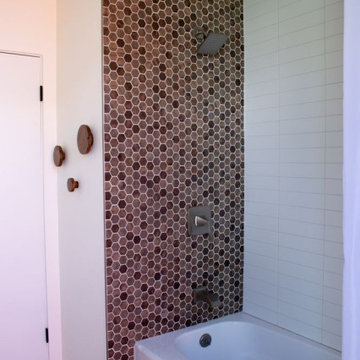
Wood-look mosaic shower wall tile complemented with 3x9 white ceramic wall tile.
Design ideas for a small midcentury master bathroom in Orange County with an alcove tub, a shower/bathtub combo, brown tile, wood-look tile, white walls, porcelain floors, beige floor, a shower curtain and timber.
Design ideas for a small midcentury master bathroom in Orange County with an alcove tub, a shower/bathtub combo, brown tile, wood-look tile, white walls, porcelain floors, beige floor, a shower curtain and timber.
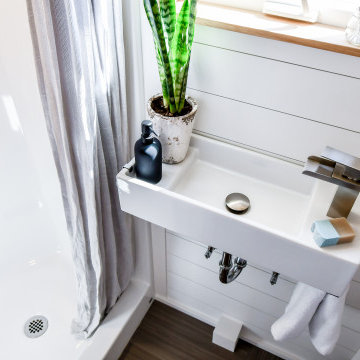
Small country 3/4 bathroom in Other with an open shower, a one-piece toilet, white walls, linoleum floors, a wall-mount sink, brown floor, a shower curtain, a single vanity, a floating vanity, wood and planked wall panelling.
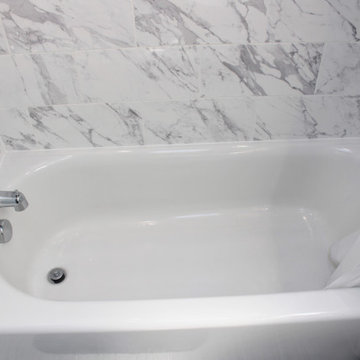
Upgraded master bathroom
Design ideas for a mid-sized traditional master bathroom in Baltimore with recessed-panel cabinets, white cabinets, an alcove tub, a shower/bathtub combo, a two-piece toilet, black and white tile, ceramic tile, blue walls, ceramic floors, an undermount sink, granite benchtops, grey floor, a shower curtain, white benchtops, a double vanity, a built-in vanity and vaulted.
Design ideas for a mid-sized traditional master bathroom in Baltimore with recessed-panel cabinets, white cabinets, an alcove tub, a shower/bathtub combo, a two-piece toilet, black and white tile, ceramic tile, blue walls, ceramic floors, an undermount sink, granite benchtops, grey floor, a shower curtain, white benchtops, a double vanity, a built-in vanity and vaulted.
All Ceiling Designs Bathroom Design Ideas with a Shower Curtain
3