Bathroom Design Ideas with a Wall-mount Toilet and Marble Benchtops
Refine by:
Budget
Sort by:Popular Today
61 - 80 of 4,627 photos
Item 1 of 3

Bagno con travi a vista sbiancate
Pavimento e rivestimento in grandi lastre Laminam Calacatta Michelangelo
Rivestimento in legno di rovere con pannello a listelli realizzato su disegno.
Vasca da bagno a libera installazione di Agape Spoon XL
Mobile lavabo di Novello - your bathroom serie Quari con piano in Laminam Emperador
Rubinetteria Gessi Serie 316
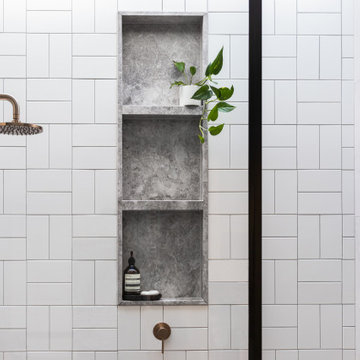
Photo of a small contemporary bathroom in Melbourne with recessed-panel cabinets, white cabinets, an open shower, a wall-mount toilet, multi-coloured tile, ceramic tile, grey walls, porcelain floors, an undermount sink, marble benchtops, grey floor, an open shower, grey benchtops, a niche, a single vanity and a floating vanity.
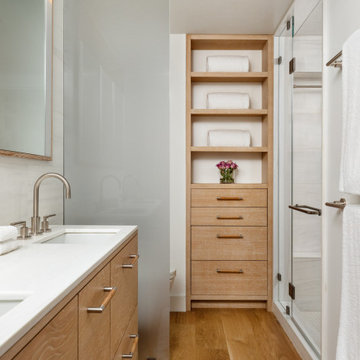
Mid-sized scandinavian master bathroom in New York with flat-panel cabinets, beige cabinets, an alcove shower, a wall-mount toilet, white tile, ceramic tile, white walls, light hardwood floors, an undermount sink, marble benchtops, beige floor, a hinged shower door and white benchtops.
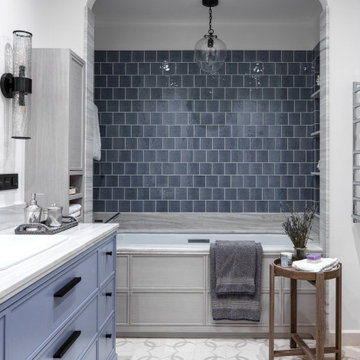
Photo of a mid-sized contemporary master wet room bathroom in Moscow with recessed-panel cabinets, blue cabinets, an alcove tub, a wall-mount toilet, blue tile, subway tile, white walls, cement tiles, a drop-in sink, marble benchtops, white floor, a hinged shower door and grey benchtops.
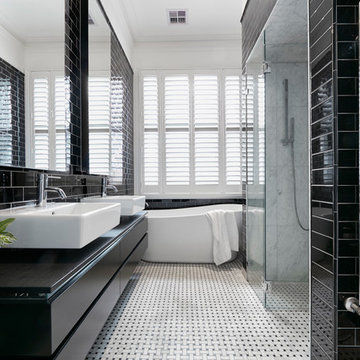
Tom Roe
Photo of a mid-sized contemporary kids wet room bathroom in Melbourne with black cabinets, a freestanding tub, a wall-mount toilet, black tile, ceramic tile, black walls, marble floors, a vessel sink, marble benchtops, black floor, a hinged shower door, black benchtops and flat-panel cabinets.
Photo of a mid-sized contemporary kids wet room bathroom in Melbourne with black cabinets, a freestanding tub, a wall-mount toilet, black tile, ceramic tile, black walls, marble floors, a vessel sink, marble benchtops, black floor, a hinged shower door, black benchtops and flat-panel cabinets.
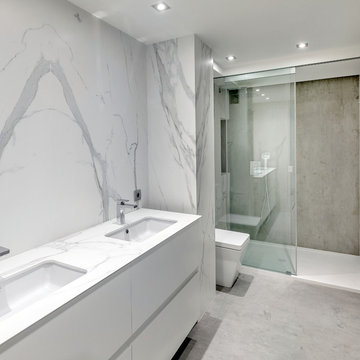
Highly sought after Estatuario features on the walls and vanity top of this eye-catching bathroom. Book-matched slabs on the wall make a dramatic statement, accentuating the natural beauty of the design. Prominent grey veins and thin strokes combine for a striking effect.
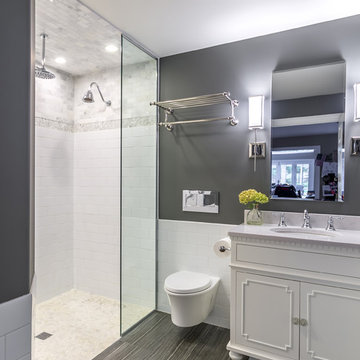
These clients needed a first-floor shower for their medically-compromised children, so extended the existing powder room into the adjacent mudroom to gain space for the shower. The 3/4 bath is fully accessible, and easy to clean - with a roll-in shower, wall-mounted toilet, and fully tiled floor, chair-rail and shower. The gray wall paint above the white subway tile is both contemporary and calming. Multiple shower heads and wands in the 3'x6' shower provided ample access for assisting their children in the shower. The white furniture-style vanity can be seen from the kitchen area, and ties in with the design style of the rest of the home. The bath is both beautiful and functional. We were honored and blessed to work on this project for our dear friends.
Please see NoahsHope.com for additional information about this wonderful family.
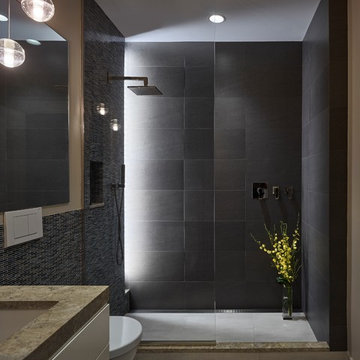
The homeowners had owned this 2,800sf apartment for many years but had never undertaken renovations as they lived in Washington D.C. The goal was to functionally update and renovate the spacious Classic 8 landmark apartment while preserving its pre-war character.
With south and east exposures at 10 windows facing Central Park and downtown from a high floor, the apartment was light-filled and afforded significant views from the living room, dining room and library as well as two of the bedrooms. The goal was to create an urban oasis in the aerie-like apartment with light and views in a way that seamlessly integrated traditional methods, modern materials, lighting and technology.
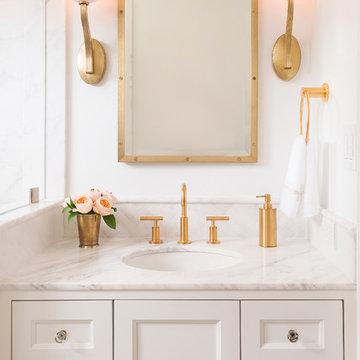
Photography: Ben Gebo
Inspiration for a small transitional master bathroom in Boston with shaker cabinets, a wall-mount toilet, white tile, stone tile, white walls, mosaic tile floors, an undermount sink, marble benchtops, white cabinets, an alcove shower, a hinged shower door and white floor.
Inspiration for a small transitional master bathroom in Boston with shaker cabinets, a wall-mount toilet, white tile, stone tile, white walls, mosaic tile floors, an undermount sink, marble benchtops, white cabinets, an alcove shower, a hinged shower door and white floor.
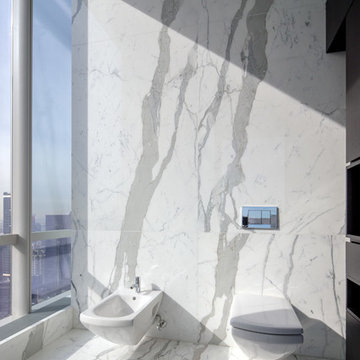
Modern bahtroom featuring marble by Ciot.
Photo credit: Evan Joseph
This is an example of an expansive modern master bathroom in New York with flat-panel cabinets, black cabinets, a drop-in tub, a double shower, a wall-mount toilet, white tile, stone tile, white walls, marble floors, an undermount sink and marble benchtops.
This is an example of an expansive modern master bathroom in New York with flat-panel cabinets, black cabinets, a drop-in tub, a double shower, a wall-mount toilet, white tile, stone tile, white walls, marble floors, an undermount sink and marble benchtops.
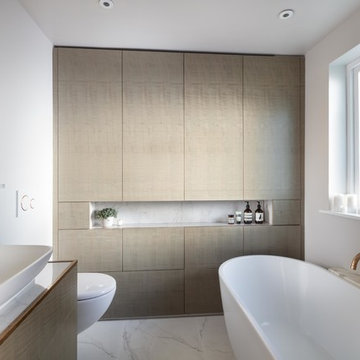
Nathalie Priem Photography
Inspiration for a small contemporary kids bathroom in London with flat-panel cabinets, grey cabinets, a freestanding tub, a wall-mount toilet, ceramic floors, marble benchtops, grey floor, grey benchtops, white walls and a vessel sink.
Inspiration for a small contemporary kids bathroom in London with flat-panel cabinets, grey cabinets, a freestanding tub, a wall-mount toilet, ceramic floors, marble benchtops, grey floor, grey benchtops, white walls and a vessel sink.

The ensuite shower room features herringbone zellige tiles with a bold zigzag floor tile. The walls are finished in sage green which is complemented by the pink concrete basin.

Design ideas for a mid-sized modern master bathroom in London with shaker cabinets, brown cabinets, an open shower, a wall-mount toilet, brown tile, porcelain tile, brown walls, porcelain floors, a vessel sink, marble benchtops, brown floor, a hinged shower door, grey benchtops, a single vanity and a floating vanity.

Nos clients avaient vécu une expérience négative lors de la rénovation de leur précédent appartement. Pour ce nouvel achat, ils souhaitaient une solution intégrée, sérieuse, capable de garantir les délais pour l'arrivée de leur nouvel enfant.
Le chantier de ce projet a été lourd car nous avions d'importants travaux à exécuter avec des matériaux compliqués (grands carreaux dans la SDB, des menuiseries chiadées, etc.)
Il y a eu ainsi des inversions de pièces, la salle de bain a pris la place de l'ancienne cuisine et la cuisine actuelle s'est invitée dans la salle à manger/salon.
Pour les menuiseries travaillées, nous avons investi les alcôves du salon afin de donner forme à cette immense bibliothèque. Création sur mesure, elle permet de mettre en valeur la cheminée d'époque et de camoufler les chauffages de la pièce. Dans les chambres, des rangements semi sur mesure prennent place. Afin d'épouser toute la hauteur des pièces, nous avons utilisé des rangements @ikeafrance et des sur caissons.
Le résultat est à la hauteur des espérances de nos clients. Un intérieur élégant où viennent se marier à merveille des choix fonctionnels et de style.
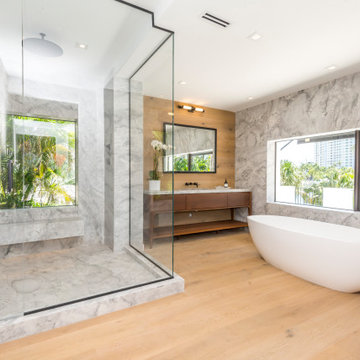
Situated on prime waterfront slip, the Pine Tree House could float we used so much wood.
This project consisted of a complete package. Built-In lacquer wall unit with custom cabinetry & LED lights, walnut floating vanities, credenzas, walnut slat wood bar with antique mirror backing.
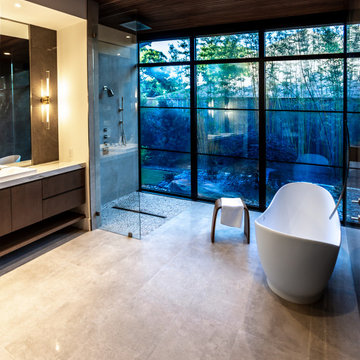
Open concept bathroom with large window, wood ceiling modern, tiled walls, Luna tub filler.
Expansive modern master bathroom in Houston with flat-panel cabinets, light wood cabinets, a freestanding tub, a curbless shower, a wall-mount toilet, gray tile, stone slab, grey walls, porcelain floors, a trough sink, marble benchtops, beige floor, an open shower, white benchtops, a shower seat, a double vanity, a built-in vanity and timber.
Expansive modern master bathroom in Houston with flat-panel cabinets, light wood cabinets, a freestanding tub, a curbless shower, a wall-mount toilet, gray tile, stone slab, grey walls, porcelain floors, a trough sink, marble benchtops, beige floor, an open shower, white benchtops, a shower seat, a double vanity, a built-in vanity and timber.
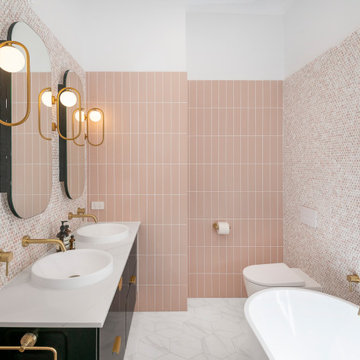
Large contemporary master bathroom in Brisbane with black cabinets, a freestanding tub, an open shower, a wall-mount toilet, pink tile, mosaic tile, pink walls, ceramic floors, a vessel sink, marble benchtops, black floor, an open shower, white benchtops, a niche, a double vanity, a floating vanity and flat-panel cabinets.
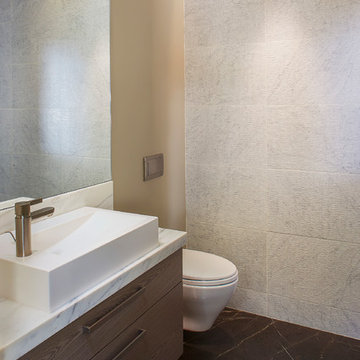
This clean modern bathroom features chiseled marble walls, sleek fixtures and a rich wood floating cabinet. Cove lighting washes down feature wall to set off the chiseled texture and add additional interest. Photos by Peter Medilek
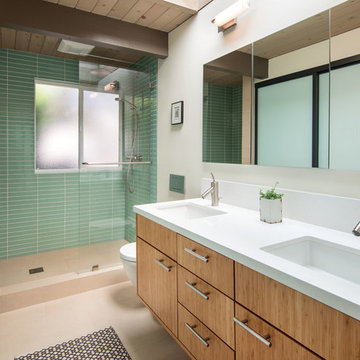
Inspiration for a large modern master bathroom in San Francisco with an open shower, flat-panel cabinets, light wood cabinets, an alcove shower, a wall-mount toilet, green tile, mosaic tile, beige walls, travertine floors, an undermount sink, marble benchtops, beige floor and white benchtops.
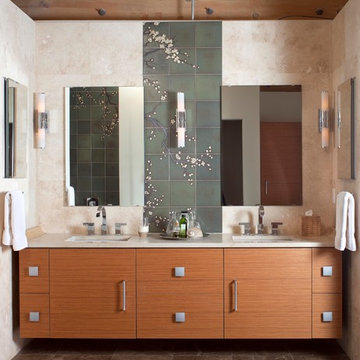
Emily Minton Redfield
This is an example of a large contemporary master bathroom in Denver with an undermount sink, flat-panel cabinets, medium wood cabinets, marble benchtops, a wall-mount toilet, green tile, ceramic tile, beige walls, marble floors, a freestanding tub and beige benchtops.
This is an example of a large contemporary master bathroom in Denver with an undermount sink, flat-panel cabinets, medium wood cabinets, marble benchtops, a wall-mount toilet, green tile, ceramic tile, beige walls, marble floors, a freestanding tub and beige benchtops.
Bathroom Design Ideas with a Wall-mount Toilet and Marble Benchtops
4