Bathroom Design Ideas with an Alcove Tub and an Open Shower
Refine by:
Budget
Sort by:Popular Today
41 - 60 of 1,731 photos
Item 1 of 3
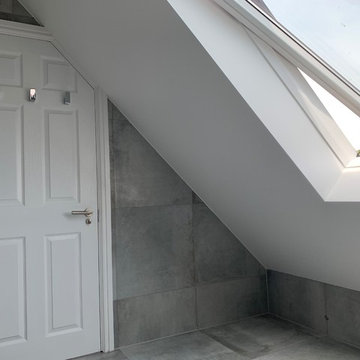
Concrete tiles in luxury bathroom.
This is an example of an expansive modern master bathroom in London with an alcove tub, an open shower, a one-piece toilet, gray tile, mosaic tile, grey walls, cement tiles, a wall-mount sink, tile benchtops, grey floor, a hinged shower door and grey benchtops.
This is an example of an expansive modern master bathroom in London with an alcove tub, an open shower, a one-piece toilet, gray tile, mosaic tile, grey walls, cement tiles, a wall-mount sink, tile benchtops, grey floor, a hinged shower door and grey benchtops.
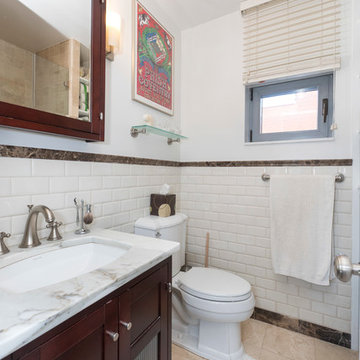
Complete Renovation
Inspiration for a small traditional 3/4 bathroom in New York with flat-panel cabinets, dark wood cabinets, an open shower, a one-piece toilet, stone tile, white walls, marble floors, an undermount sink, marble benchtops and an alcove tub.
Inspiration for a small traditional 3/4 bathroom in New York with flat-panel cabinets, dark wood cabinets, an open shower, a one-piece toilet, stone tile, white walls, marble floors, an undermount sink, marble benchtops and an alcove tub.
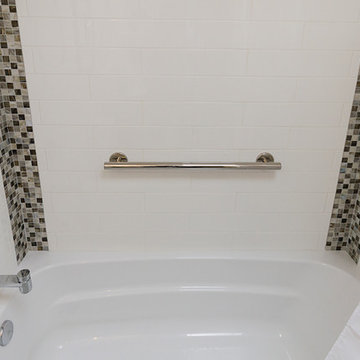
Photography by Jeffery Volker
Photo of a small contemporary master bathroom in Phoenix with flat-panel cabinets, purple cabinets, an alcove tub, an open shower, a one-piece toilet, white tile, ceramic tile, white walls, porcelain floors, a wall-mount sink, glass benchtops, beige floor, a hinged shower door and white benchtops.
Photo of a small contemporary master bathroom in Phoenix with flat-panel cabinets, purple cabinets, an alcove tub, an open shower, a one-piece toilet, white tile, ceramic tile, white walls, porcelain floors, a wall-mount sink, glass benchtops, beige floor, a hinged shower door and white benchtops.
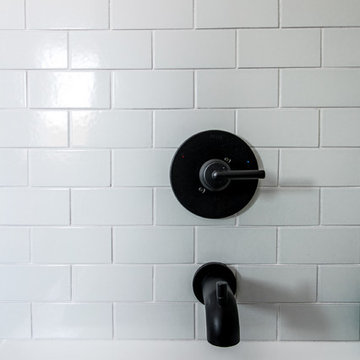
Design ideas for a large scandinavian kids bathroom in Grand Rapids with flat-panel cabinets, white cabinets, an alcove tub, an open shower, beige tile, ceramic tile, white walls, ceramic floors, an undermount sink, quartzite benchtops, green floor, a shower curtain and white benchtops.
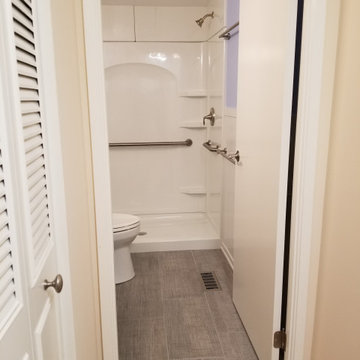
Inspiration for a mid-sized transitional bathroom in Baltimore with open cabinets, grey cabinets, an alcove tub, an open shower, a two-piece toilet, blue walls, ceramic floors, an integrated sink, solid surface benchtops, grey floor, a sliding shower screen, white benchtops, a single vanity, a freestanding vanity and decorative wall panelling.
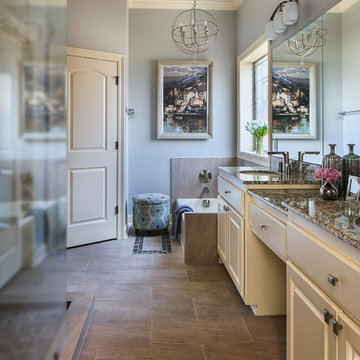
This master bath needed some improvement! The shower was very small and dated...with mold growing in all sorts of hidden spaces! The tile was improperly installed, so the grout was cracking. The corner whirlpool tub was difficult to use. To improve this bath, we removed a built-in cabinet, moved a wall, and changed double doors to a single one so the shower could be expanded. The corner whirlpool tub was removed and replaced with a smaller rectangular tub to open up the space. New tile was installed with accent tile bands and a pattern in the floor. We installed frameless shower glass to give the space an open feel and added two showerheads, three body sprays and a bench. An elegant chandelier was hung over the tub and two vanity lights were installed over the sinks where their previously had been only one.
Photo credit: Oivanki Photography
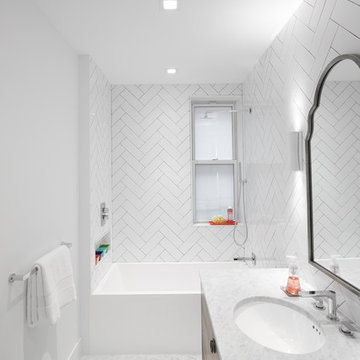
Jon Shireman Photography
Design ideas for a mid-sized modern kids bathroom in New York with flat-panel cabinets, black cabinets, an alcove tub, an open shower, a wall-mount toilet, white tile, subway tile, white walls, marble floors, an undermount sink, marble benchtops and black floor.
Design ideas for a mid-sized modern kids bathroom in New York with flat-panel cabinets, black cabinets, an alcove tub, an open shower, a wall-mount toilet, white tile, subway tile, white walls, marble floors, an undermount sink, marble benchtops and black floor.
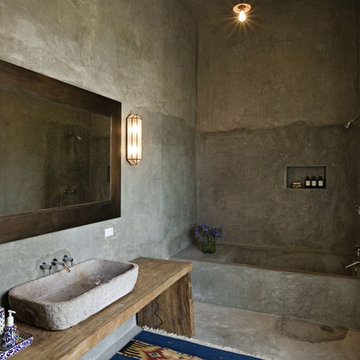
Photography by David Joseph
www.davidjosephphotography.com
Photo of a mediterranean bathroom in New York with a vessel sink, an alcove tub, an open shower and an open shower.
Photo of a mediterranean bathroom in New York with a vessel sink, an alcove tub, an open shower and an open shower.
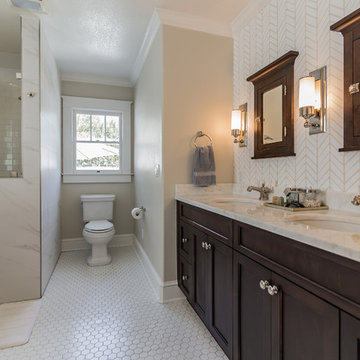
Design ideas for a traditional bathroom in Orlando with recessed-panel cabinets, dark wood cabinets, an alcove tub, an open shower, a two-piece toilet, white tile, subway tile, beige walls, porcelain floors, an undermount sink, marble benchtops, white floor, an open shower and white benchtops.

Phase One took this traditional style Columbia home to the next level, renovating the master bath and kitchen areas to reflect new trends as well as increasing the usage and flow of the kitchen area. Client requested a regal, white bathroom while updating the master shower specifically.
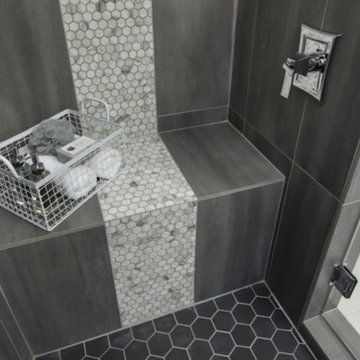
Design ideas for a mid-sized contemporary master bathroom in Vancouver with flat-panel cabinets, black cabinets, an alcove tub, an open shower, gray tile, porcelain tile, white walls, ceramic floors, a vessel sink, engineered quartz benchtops, grey floor and a hinged shower door.
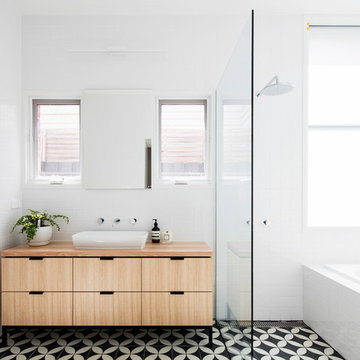
Rory Gardiner
Inspiration for a mid-sized contemporary master bathroom in Melbourne with light wood cabinets, an alcove tub, an open shower, white tile, porcelain tile, mosaic tile floors, wood benchtops, an open shower, flat-panel cabinets, white walls, a vessel sink and multi-coloured floor.
Inspiration for a mid-sized contemporary master bathroom in Melbourne with light wood cabinets, an alcove tub, an open shower, white tile, porcelain tile, mosaic tile floors, wood benchtops, an open shower, flat-panel cabinets, white walls, a vessel sink and multi-coloured floor.
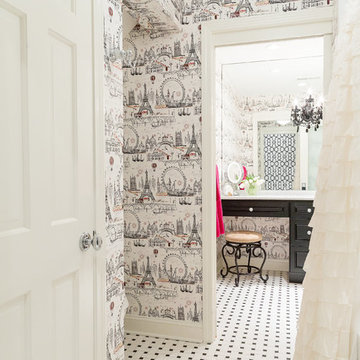
Karissa Van Tassel Photography
The kids shared bathroom is alive with bold black and white papers with hot pink accent on the girl's side. The center bathroom space features the toilet and an oversized tub. The tile in the tub surround is a white embossed animal print. A subtle surprise. Recent travels to Paris inspired the wallpaper selection for the girl's vanity area. Frosted sliding glass doors separate the spaces, allowing light and privacy.
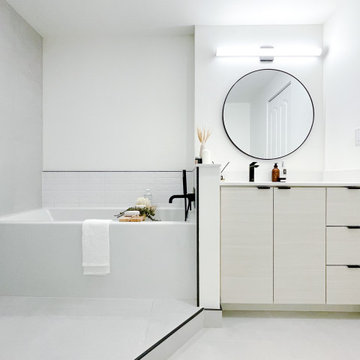
Converted a typical builder's grade bathroom into a minimal spa retreat. Removed the corner tub and replaced it with an alcove tub. Opened up the shower enclosure by removing the previous boxed shower enclosure and replaced with glass panel.
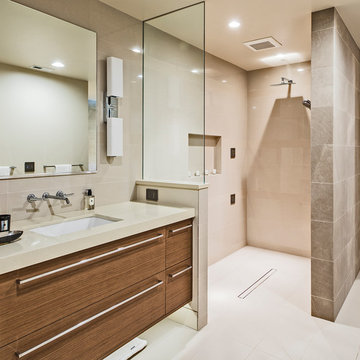
This is an example of a mid-sized contemporary master bathroom in Seattle with flat-panel cabinets, medium wood cabinets, an alcove tub, an open shower, a two-piece toilet, beige tile, stone tile, beige walls, porcelain floors, an undermount sink, engineered quartz benchtops, white floor, an open shower and beige benchtops.
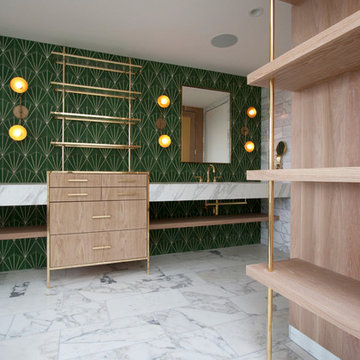
Master Bath with green encaustic tile
Design ideas for a large contemporary master bathroom in Portland with open cabinets, light wood cabinets, an alcove tub, an open shower, black and white tile, marble, green walls, marble floors, an integrated sink and marble benchtops.
Design ideas for a large contemporary master bathroom in Portland with open cabinets, light wood cabinets, an alcove tub, an open shower, black and white tile, marble, green walls, marble floors, an integrated sink and marble benchtops.
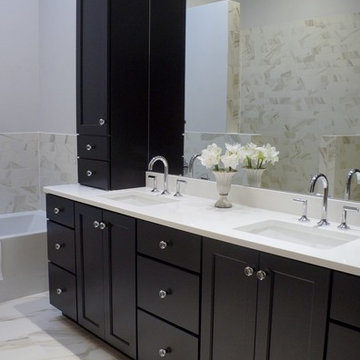
Brandon Nitz
Inspiration for a mid-sized traditional master bathroom in St Louis with shaker cabinets, black cabinets, an alcove tub, an open shower, a one-piece toilet, multi-coloured tile, porcelain tile, grey walls, porcelain floors, an undermount sink and engineered quartz benchtops.
Inspiration for a mid-sized traditional master bathroom in St Louis with shaker cabinets, black cabinets, an alcove tub, an open shower, a one-piece toilet, multi-coloured tile, porcelain tile, grey walls, porcelain floors, an undermount sink and engineered quartz benchtops.
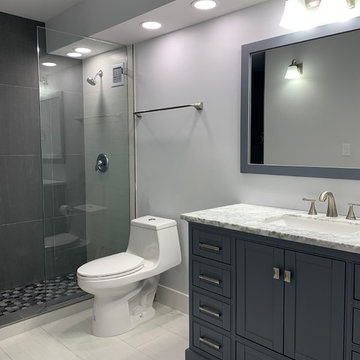
Clean lines and water efficient fixtures, the perfect combination.
This is an example of a mid-sized modern master bathroom in Miami with furniture-like cabinets, blue cabinets, an alcove tub, an open shower, a one-piece toilet, grey walls, porcelain floors, an undermount sink, marble benchtops, white floor, an open shower and multi-coloured benchtops.
This is an example of a mid-sized modern master bathroom in Miami with furniture-like cabinets, blue cabinets, an alcove tub, an open shower, a one-piece toilet, grey walls, porcelain floors, an undermount sink, marble benchtops, white floor, an open shower and multi-coloured benchtops.
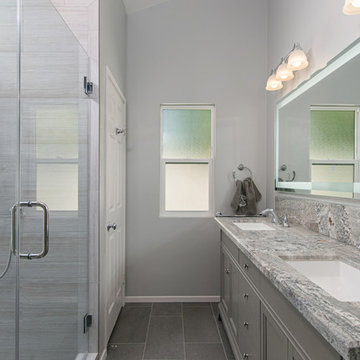
This large master bathroom has something for everyone! The large single vanity with double sinks is perfect for couples who need their own space and storage. A large lighted mirror is also a nice addition to the space along with decorative light bars. The walk in shower is spectacular! Pebble tile flooring with grey porcelain tile on the walls with glass decorative tile completes the look As an added bonus a soaking tub is in the walk in shower. Perfect for soaking and rinsing off! Photos by Preview First.
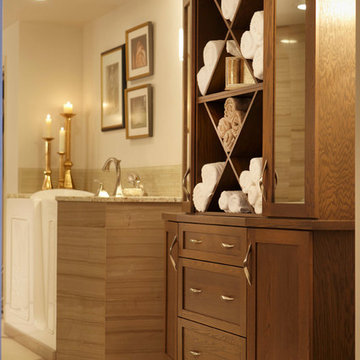
Design ideas for an expansive transitional master bathroom in Miami with shaker cabinets, dark wood cabinets, an alcove tub, an open shower, a one-piece toilet, beige tile, porcelain tile, beige walls, porcelain floors, an undermount sink and granite benchtops.
Bathroom Design Ideas with an Alcove Tub and an Open Shower
3