Bathroom Design Ideas with an Alcove Tub and an Open Shower
Refine by:
Budget
Sort by:Popular Today
121 - 140 of 1,731 photos
Item 1 of 3

New modern primary bathroom that uses waterproof plaster for the whole space. The bathtub is custom and made of the same waterproof plaster. Wall mounted faucets. Separate showers.
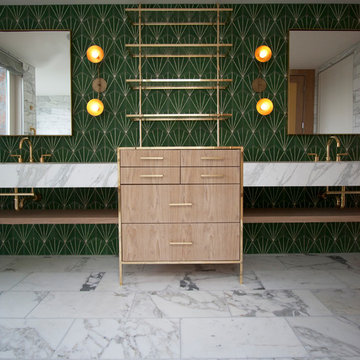
Master Bath with green encaustic tile
Design ideas for a large contemporary master bathroom in Portland with open cabinets, light wood cabinets, an alcove tub, an open shower, black and white tile, marble, green walls, marble floors, an integrated sink and marble benchtops.
Design ideas for a large contemporary master bathroom in Portland with open cabinets, light wood cabinets, an alcove tub, an open shower, black and white tile, marble, green walls, marble floors, an integrated sink and marble benchtops.

A bespoke bathroom designed to meld into the vast greenery of the outdoors. White oak cabinetry, limestone countertops and backsplash, custom black metal mirrors, and natural stone floors.
The water closet features wallpaper from Kale Tree. www.kaletree.com
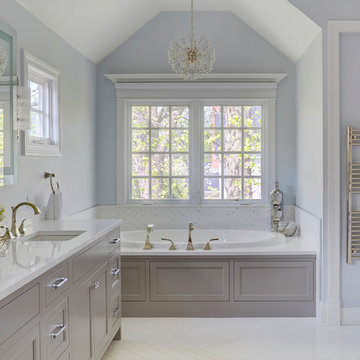
The goal of this project, completed in collaboration with Julie Dunfee Designs, was to achieve a layout and contemporary feel more in tune with the client’s needs. The original bathroom was very traditional, and the layout consisted of two spaces – the vanity area and a large makeup dressing room area, the latter not being something the new homeowner felt they would use.
So, we dove in and eliminated the divider wall making one large open space which now feels open, airy and bright. In addition to new vanity cabinets, a custom dresser was designed to provide additional storage for the homeowner.
New herringbone white Thasos marble covers the entire floor and provides a sparkly backdrop for the dark gray cabinets and polished nickel accents. The existing tub and shower were re-purposed, and a new heated towel bar was added at the shower area. Unique lighting, mosaic tile at the tub area and lighted mirrors add the modern touches the homeowner was looking for.
Designed by: Susan Klimala, CKBD
Interior Designer: Julie Dunfee Designs
Photography by: Michael Alan Kaskel
For more information on kitchen and bath design ideas go to: www.kitchenstudio-ge.com
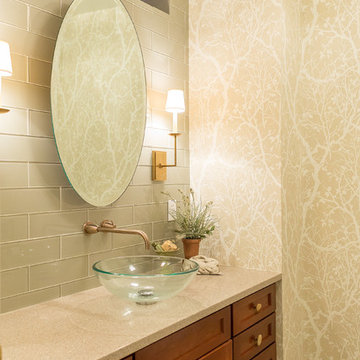
Karissa Van Tassel Photography
The lower level spa bathroom (off the home gym), features all the amenities for a relaxing escape! A large steam shower with a rain head and body sprays hits the spot. Pebbles on the floor offer a natural foot message. Dramatic details; glass wall tile, stone door hardware, wall mounted faucet, glass vessel sink, textured wallpaper, and the bubble ceiling fixture blend together for this striking oasis.
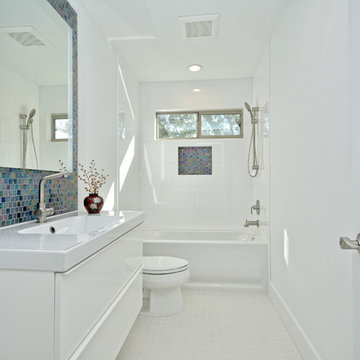
This is an example of a mid-sized eclectic master bathroom in Austin with glass tile, flat-panel cabinets, an alcove tub, multi-coloured tile, white walls, medium wood cabinets, an open shower, an undermount sink, engineered quartz benchtops and an open shower.
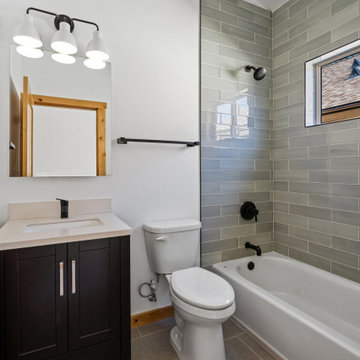
A contemporary guest bathroom that features a sophisticated green glass tile shower surround, grey textured porcelain tiles and a dark free standing single sink vanity.
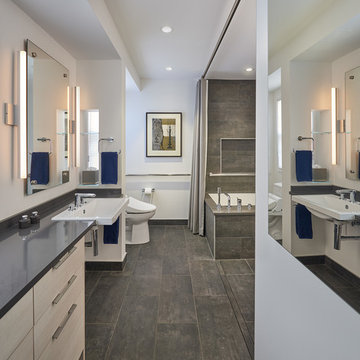
photography by Anice Hoachlander
Inspiration for a large contemporary master bathroom in DC Metro with an alcove tub, an open shower, gray tile, grey walls, grey floor, an open shower, flat-panel cabinets, beige cabinets and engineered quartz benchtops.
Inspiration for a large contemporary master bathroom in DC Metro with an alcove tub, an open shower, gray tile, grey walls, grey floor, an open shower, flat-panel cabinets, beige cabinets and engineered quartz benchtops.
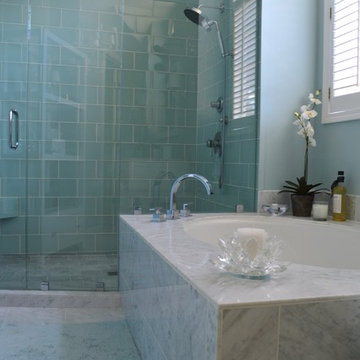
All white marble bathroom with a glass tiled shower
Mid-sized contemporary master bathroom in Atlanta with an undermount sink, flat-panel cabinets, white cabinets, marble benchtops, an alcove tub, an open shower, blue tile, glass tile, a one-piece toilet, blue walls and marble floors.
Mid-sized contemporary master bathroom in Atlanta with an undermount sink, flat-panel cabinets, white cabinets, marble benchtops, an alcove tub, an open shower, blue tile, glass tile, a one-piece toilet, blue walls and marble floors.
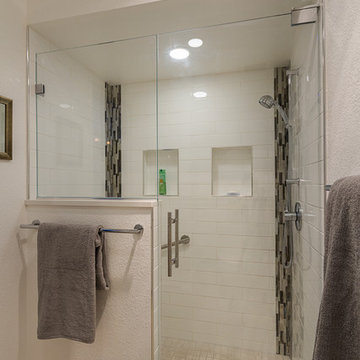
Photography by Jeffery Volker
Photo of a small contemporary master bathroom in Phoenix with flat-panel cabinets, purple cabinets, an alcove tub, an open shower, a one-piece toilet, white tile, ceramic tile, white walls, porcelain floors, a wall-mount sink, glass benchtops, beige floor, a hinged shower door and white benchtops.
Photo of a small contemporary master bathroom in Phoenix with flat-panel cabinets, purple cabinets, an alcove tub, an open shower, a one-piece toilet, white tile, ceramic tile, white walls, porcelain floors, a wall-mount sink, glass benchtops, beige floor, a hinged shower door and white benchtops.
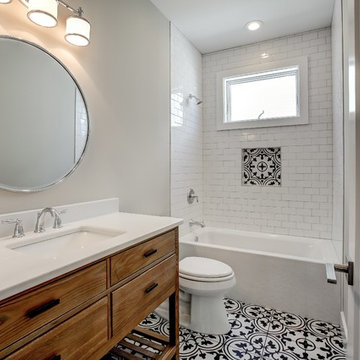
Cement tile bathroom with matching recessed niche.
This is an example of a mid-sized transitional master bathroom in New York with flat-panel cabinets, medium wood cabinets, an alcove tub, an open shower, a two-piece toilet, white tile, porcelain tile, grey walls, porcelain floors, an undermount sink, engineered quartz benchtops, white floor, a hinged shower door and white benchtops.
This is an example of a mid-sized transitional master bathroom in New York with flat-panel cabinets, medium wood cabinets, an alcove tub, an open shower, a two-piece toilet, white tile, porcelain tile, grey walls, porcelain floors, an undermount sink, engineered quartz benchtops, white floor, a hinged shower door and white benchtops.
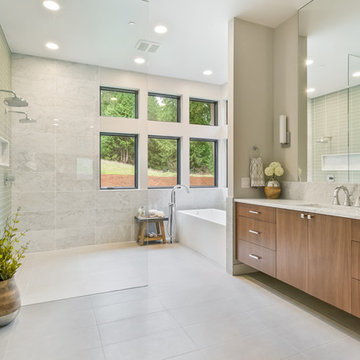
Large country bathroom in Seattle with flat-panel cabinets, brown cabinets, gray tile, marble, marble benchtops, white benchtops, an alcove tub, an open shower, beige walls, marble floors, a console sink, grey floor and an open shower.
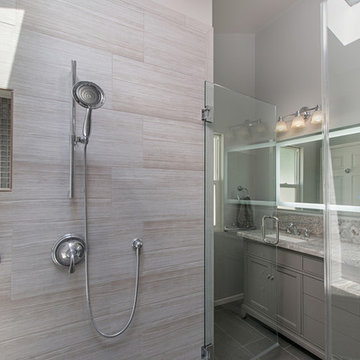
This stunning Gray shower features pebble tile flooring with a large skylight in this amazing remodel. The hand shower column is on the opposite side of the main shower head with platinum accent tile. Another favorite feature of this shower is that it is a wet space for the built in tub! Photos by Preview First.
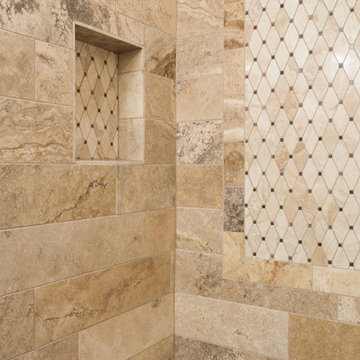
A fun updated to a once dated basement. We renovated this client’s basement to be the perfect play area for their children as well as a chic gathering place for their friends and family. In order to accomplish this, we needed to ensure plenty of storage and seating. Some of the first elements we installed were large cabinets throughout the basement as well as a large banquette, perfect for hiding children’s toys as well as offering ample seating for their guests. Next, to brighten up the space in colors both children and adults would find pleasing, we added a textured blue accent wall and painted the cabinetry a pale green.
Upstairs, we renovated the bathroom to be a kid-friendly space by replacing the stand-up shower with a full bath. The natural stone wall adds warmth to the space and creates a visually pleasing contrast of design.
Lastly, we designed an organized and practical mudroom, creating a perfect place for the whole family to store jackets, shoes, backpacks, and purses.
Designed by Chi Renovation & Design who serve Chicago and it's surrounding suburbs, with an emphasis on the North Side and North Shore. You'll find their work from the Loop through Lincoln Park, Skokie, Wilmette, and all of the way up to Lake Forest.
For more about Chi Renovation & Design, click here: https://www.chirenovation.com/
To learn more about this project, click here: https://www.chirenovation.com/galleries/bathrooms/
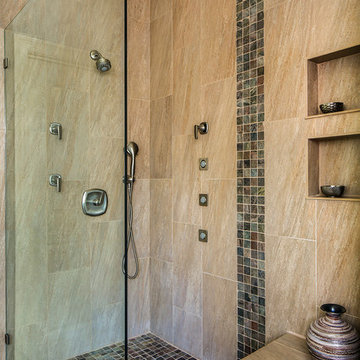
This master bath needed some improvement! The shower was very small and dated...with mold growing in all sorts of hidden spaces! The tile was improperly installed, so the grout was cracking. The corner whirlpool tub was difficult to use. To improve this bath, we removed a built-in cabinet, moved a wall, and changed double doors to a single one so the shower could be expanded. The corner whirlpool tub was removed and replaced with a smaller rectangular tub to open up the space. New tile was installed with accent tile bands and a pattern in the floor. We installed frameless shower glass to give the space an open feel and added two showerheads, three body sprays and a bench. An elegant chandelier was hung over the tub and two vanity lights were installed over the sinks where their previously had been only one.
Photo credit: Oivanki Photography
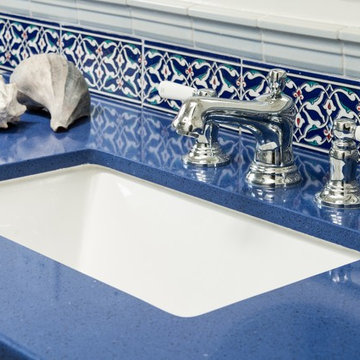
http://www.treve.com
HDR Remodeling Inc. specializes in classic East Bay homes. Whole-house remodels, kitchen and bathroom remodeling, garage and basement conversions are our specialties. Our start-to-finish process -- from design concept to permit-ready plans to production -- will guide you along the way to make sure your project is completed on time and on budget and take the uncertainty and stress out of remodeling your home. Our philosophy -- and passion -- is to help our clients make their remodeling dreams come true.
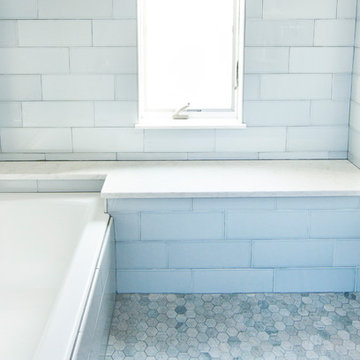
@alliecrafton
Photo of a large contemporary master bathroom in Boston with flat-panel cabinets, medium wood cabinets, an alcove tub, an open shower, a one-piece toilet, white tile, glass tile, white walls, ceramic floors, a trough sink, marble benchtops, grey floor, an open shower and white benchtops.
Photo of a large contemporary master bathroom in Boston with flat-panel cabinets, medium wood cabinets, an alcove tub, an open shower, a one-piece toilet, white tile, glass tile, white walls, ceramic floors, a trough sink, marble benchtops, grey floor, an open shower and white benchtops.
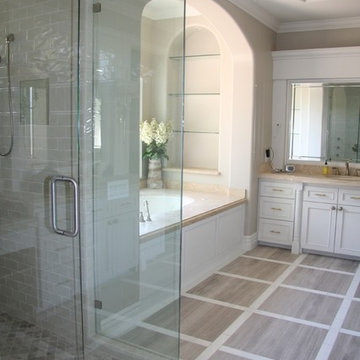
This master bathroom remodel is beautiful. The stone countertops and bath surround, glass shelving, beveled mirrors and frameless glass shower door add a translucent beauty to the room.
Serving the Scottsdale, Phoenix and Paradise Valley areas.
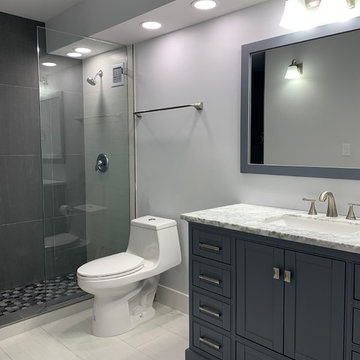
Clean lines and water efficient fixtures, the perfect combination.
This is an example of a mid-sized modern master bathroom in Miami with furniture-like cabinets, blue cabinets, an alcove tub, an open shower, a one-piece toilet, grey walls, porcelain floors, an undermount sink, marble benchtops, white floor, an open shower and multi-coloured benchtops.
This is an example of a mid-sized modern master bathroom in Miami with furniture-like cabinets, blue cabinets, an alcove tub, an open shower, a one-piece toilet, grey walls, porcelain floors, an undermount sink, marble benchtops, white floor, an open shower and multi-coloured benchtops.
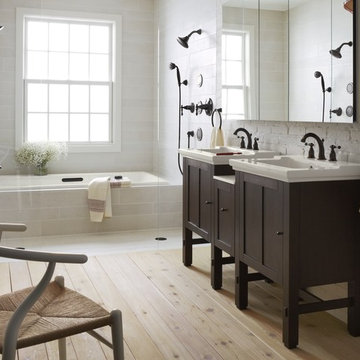
The blend of styles in this bathroom, including contrasting neutrals and darks and a mix of materials—textural painted brick, unfinished flooring and sleek tile—make this bathroom seem timeless and ageless.
Bathroom Design Ideas with an Alcove Tub and an Open Shower
7