Bathroom Design Ideas with an Alcove Tub and an Open Shower
Refine by:
Budget
Sort by:Popular Today
141 - 160 of 1,731 photos
Item 1 of 3
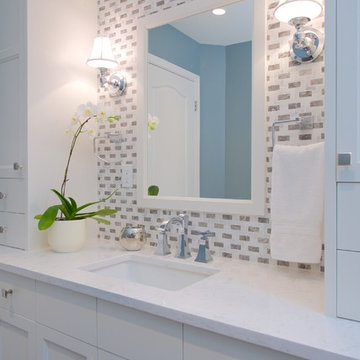
This is a sleek and stylish guest bathroom. What do you think about the tile inlay behind the mirror?
This is an example of a large transitional master bathroom in Vancouver with an undermount sink, shaker cabinets, quartzite benchtops, an alcove tub, an open shower, a one-piece toilet, blue walls, ceramic floors, white cabinets, gray tile and white tile.
This is an example of a large transitional master bathroom in Vancouver with an undermount sink, shaker cabinets, quartzite benchtops, an alcove tub, an open shower, a one-piece toilet, blue walls, ceramic floors, white cabinets, gray tile and white tile.
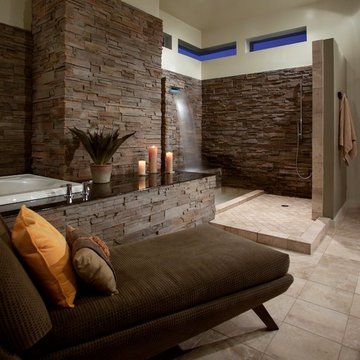
Inspiration for a large modern master bathroom in Phoenix with an alcove tub, an open shower, beige tile, brown tile, stone tile, beige walls, ceramic floors, granite benchtops, beige floor and an open shower.
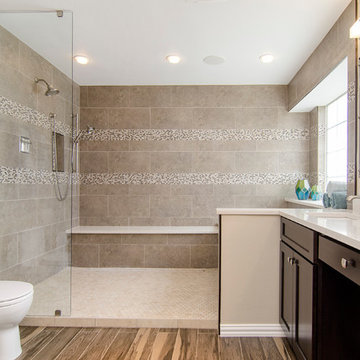
The homeowners of this master suite wanted to modernize their space. It was their vision to combine their tub and shower into a wet-room. The final look was achieved by enlarging the shower, adding a long bench and floor to ceiling tile. Trendy tile flooring, lighting and countertops completed the look. Design | Build by Hatfield Builders & Remodelers, photography by Versatile Imaging.

This project was a delight to work on because not only did I get to design a completely new bathroom for this client, I also got to work with his daughter who was a co-decision maker. We started with an outdated bathroom from 1972.
Although we were to stay within the original floor plan, CSG created a more open space. The room has a skylight, so that helped. We upgraded this main bathroom for the retired professor who was so pleased !
The new aesthetic brought forth a cheery and uplifting experience in the most routine things we do daily, use our bathrooms. His daughter repeatedly said "Dad is so happy", so for CSG, we couldn't ask for anything more!
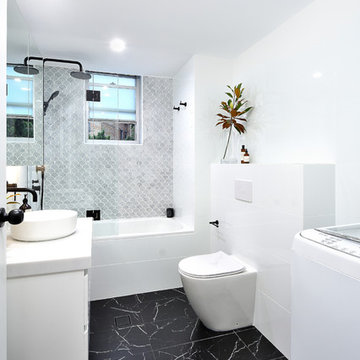
Design ideas for a small modern master bathroom in Sydney with glass-front cabinets, white cabinets, an alcove tub, an open shower, a one-piece toilet, white tile, ceramic tile, white walls, cement tiles, a vessel sink, solid surface benchtops, black floor, an open shower and white benchtops.
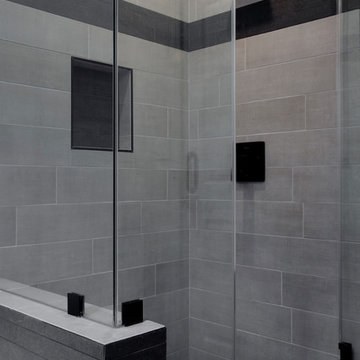
This hallway bathroom is mostly used by the son of the family so you can see the clean lines and monochromatic colors selected for the job.
the once enclosed shower has been opened and enclosed with glass and the new wall mounted vanity is 60" wide but is only 18" deep to allow a bigger passage way to the end of the bathroom where the alcove tub and the toilet is located.
A once useless door to the outside at the end of the bathroom became a huge tall frosted glass window to allow a much needed natural light to penetrate the space but still allow privacy.
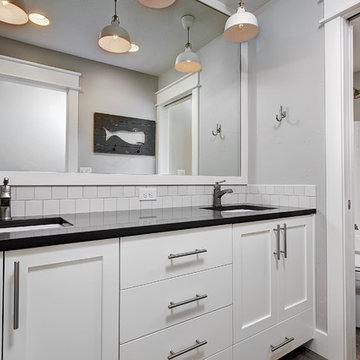
Doug Petersen Photography
Photo of a mid-sized country kids bathroom in Boise with an undermount sink, recessed-panel cabinets, white cabinets, engineered quartz benchtops, an open shower, white tile, subway tile, grey walls, linoleum floors and an alcove tub.
Photo of a mid-sized country kids bathroom in Boise with an undermount sink, recessed-panel cabinets, white cabinets, engineered quartz benchtops, an open shower, white tile, subway tile, grey walls, linoleum floors and an alcove tub.
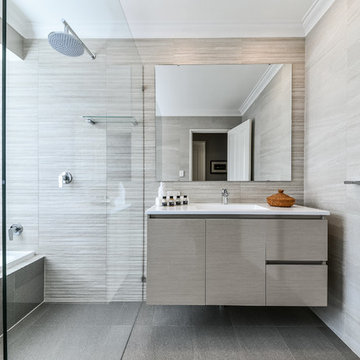
This is an example of a contemporary bathroom in Perth with flat-panel cabinets, an alcove tub, an open shower, beige tile, gray tile, an undermount sink and an open shower.
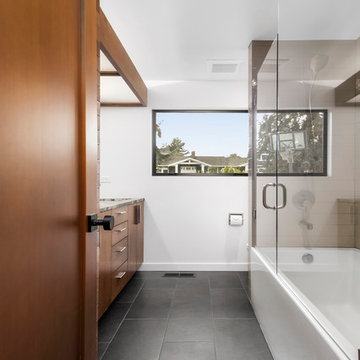
Design ideas for a large midcentury bathroom in Seattle with flat-panel cabinets, light wood cabinets, an alcove tub, an open shower, a one-piece toilet, gray tile, ceramic tile, white walls, ceramic floors, an undermount sink and granite benchtops.
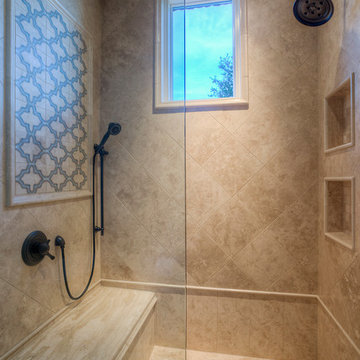
Guest bathroom with walk-in shower and built-in shower bench.
Inspiration for a large transitional master bathroom in Phoenix with flat-panel cabinets, light wood cabinets, an alcove tub, an open shower, white tile, porcelain tile, white walls, medium hardwood floors, a drop-in sink and tile benchtops.
Inspiration for a large transitional master bathroom in Phoenix with flat-panel cabinets, light wood cabinets, an alcove tub, an open shower, white tile, porcelain tile, white walls, medium hardwood floors, a drop-in sink and tile benchtops.
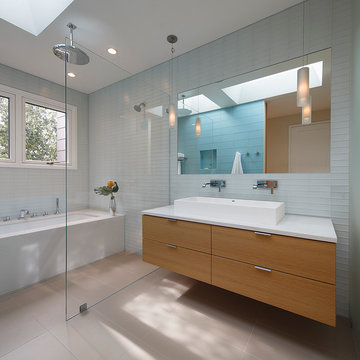
Eric Rorer
Contemporary bathroom in San Francisco with a wall-mount sink, flat-panel cabinets, medium wood cabinets, an alcove tub, an open shower and an open shower.
Contemporary bathroom in San Francisco with a wall-mount sink, flat-panel cabinets, medium wood cabinets, an alcove tub, an open shower and an open shower.
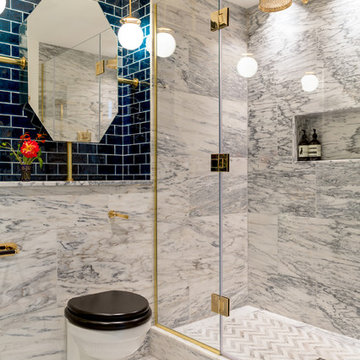
Marble Master Bathroom with polished brass hardware, blue metro tiles, and chevron tiled floor.
Design ideas for a large eclectic master bathroom in London with an alcove tub, a one-piece toilet, gray tile, marble, grey walls, marble floors, tile benchtops, grey floor, a hinged shower door, grey benchtops and an open shower.
Design ideas for a large eclectic master bathroom in London with an alcove tub, a one-piece toilet, gray tile, marble, grey walls, marble floors, tile benchtops, grey floor, a hinged shower door, grey benchtops and an open shower.
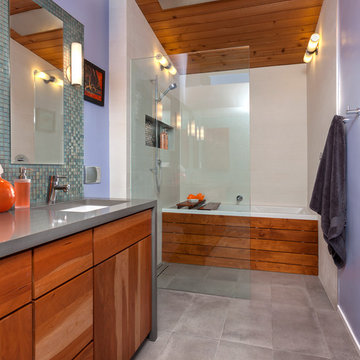
Remodel of a Midcentury bathroom. The original space was expanded by 12 sf to accommodate a new layout which included a new bath tub, double vanity sink, glass enclosed shower and wall mounted toilet.
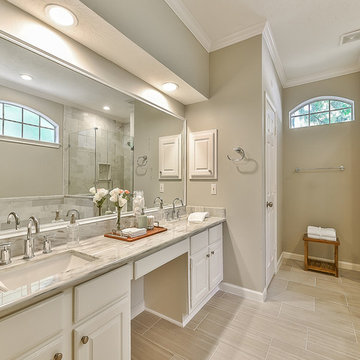
Inspiration for a mid-sized transitional master bathroom in Houston with louvered cabinets, white cabinets, an alcove tub, an open shower, gray tile, marble, beige walls, ceramic floors, an undermount sink, marble benchtops, beige floor, a hinged shower door and white benchtops.
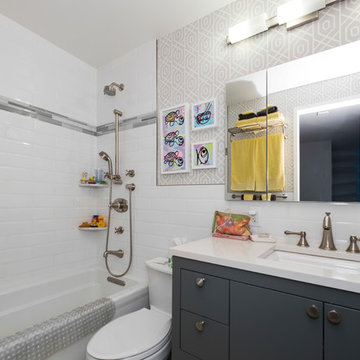
Design ideas for a small modern 3/4 bathroom in New York with flat-panel cabinets, dark wood cabinets, an open shower, a one-piece toilet, stone tile, white walls, marble floors, an undermount sink, marble benchtops and an alcove tub.
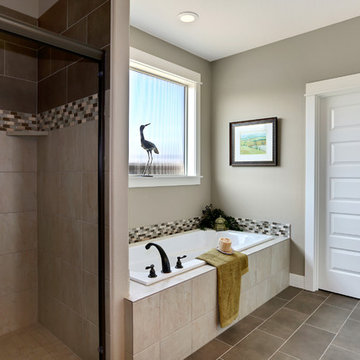
Alcove soaker bath and double shower are just two of the wonderful features to a Garrette Custom Home's owner's suites.
Inspiration for a large traditional master bathroom in Portland with an alcove tub, an open shower, beige tile, ceramic tile, beige walls, ceramic floors and tile benchtops.
Inspiration for a large traditional master bathroom in Portland with an alcove tub, an open shower, beige tile, ceramic tile, beige walls, ceramic floors and tile benchtops.
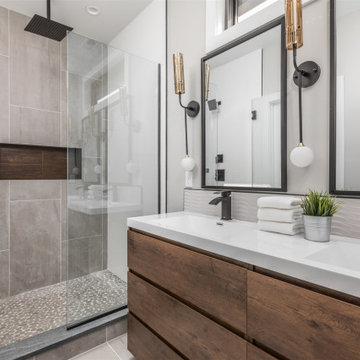
Inspiration for a mid-sized modern bathroom in Indianapolis with flat-panel cabinets, brown cabinets, an alcove tub, an open shower, gray tile, ceramic tile, grey walls, ceramic floors, solid surface benchtops, grey floor, a hinged shower door, white benchtops, a niche, a double vanity and a built-in vanity.
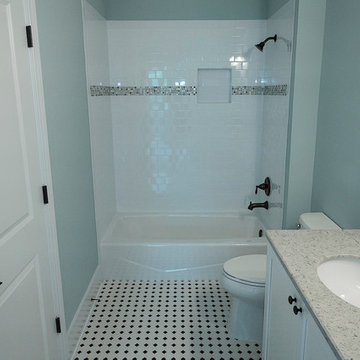
Cabinetry: Eudora Colony Maple in Bright White Finish
Countertops: Venetian Stone "Swiss Blanco"
Hardware: Jeffrey Alexander
Construction by Southern Coastal Homes
Countertops by Multistone Enterprises
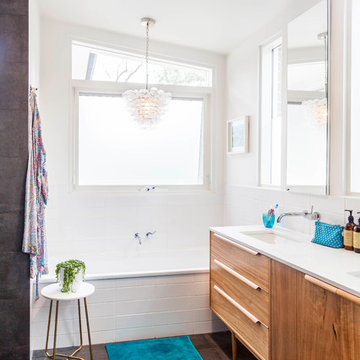
Luxury finishes in the ensuite meet the midcentury modern brief. The bespoke vanity features handmade handles/pulls and a unique pendant light hangs over the bath.
Photographer: Matthew Forbes
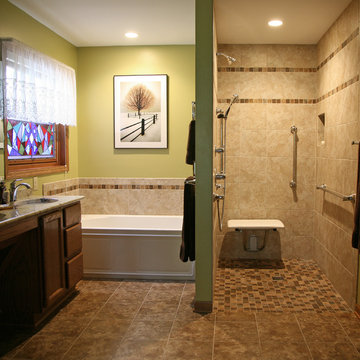
In every project we complete, design, form, function and safety are all important aspects to a successful space plan.
For these homeowners, it was an absolute must. The family had some unique needs that needed to be addressed. As physical abilities continued to change, the accessibility and safety in their master bathroom was a significant concern.
The layout of the bathroom was the first to change. We swapped places with the tub and vanity to give better access to both. A beautiful chrome grab bar was added along with matching towel bar and towel ring.
The vanity was changed out and now featured an angled cut-out for easy access for a wheelchair to pull completely up to the sink while protecting knees and legs from exposed plumbing and looking gorgeous doing it.
The toilet came out of the corner and we eliminated the privacy wall, giving it far easier access with a wheelchair. The original toilet was in great shape and we were able to reuse it. But now, it is equipped with much-needed chrome grab bars for added safety and convenience.
The shower was moved and reconstructed to allow for a larger walk-in tile shower with stylish chrome grab bars, an adjustable handheld showerhead and a comfortable fold-down shower bench – proving a bathroom can (and should) be functionally safe AND aesthetically beautiful at the same time.
Bathroom Design Ideas with an Alcove Tub and an Open Shower
8