Bathroom Design Ideas with an Integrated Sink and a Shower Curtain
Refine by:
Budget
Sort by:Popular Today
61 - 80 of 3,432 photos
Item 1 of 3
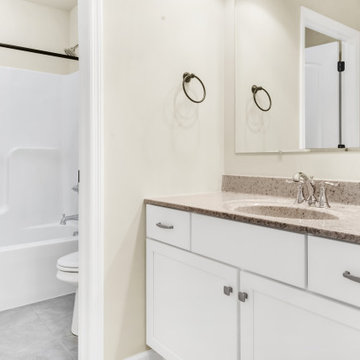
Inspiration for a mid-sized transitional kids bathroom in Other with shaker cabinets, white cabinets, an alcove tub, a shower/bathtub combo, a two-piece toilet, beige walls, ceramic floors, an integrated sink, granite benchtops, grey floor, a shower curtain, beige benchtops, a single vanity and a built-in vanity.
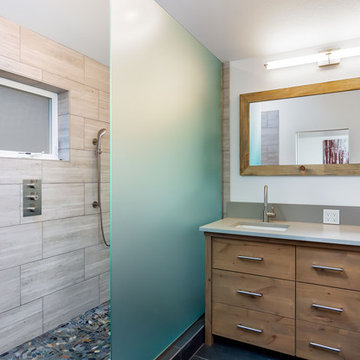
This complete home remodel was complete by taking the early 1990's home and bringing it into the new century with opening up interior walls between the kitchen, dining, and living space, remodeling the living room/fireplace kitchen, guest bathroom, creating a new master bedroom/bathroom floor plan, and creating an outdoor space for any sized party!
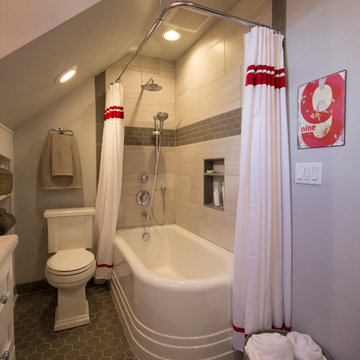
This bathroom needed some major updating and style. My goal was to bring in better storage solutions while also highlighting the architecture of this quirky space. By removing the wall that divided the entry from the tub and flipping the entry door to open the other direction the space appears twice as large and created a much better flow. This layout change also allowed for a larger vanity

After photos of this classic style bathroom. Not the biggest bathroom, but great use of space to incorporate a full vanity and bathtub. The beautiful gray tile floors and white tile back-splash in the shower goes great together. With little hints of blue tile really make the whole bathroom pop.
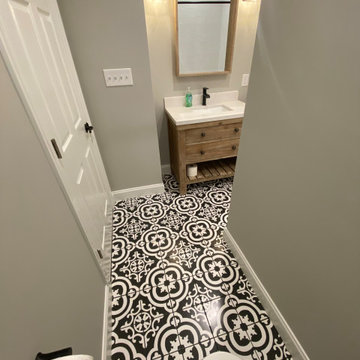
Your eye is immediately drawn to the intricate design on the mid-size tile flooring. The light gray walls help to keep the space uniform and not take away from the amazing design of the flooring. The wooden vanity holds a single integrated sink with a striking white countertop and black faucet. Above the vanity is a mirror with a wooden frame to match the vanity and custom light fixtures on either side. The one-piece toilet is tucked away in the corner between the shower and the door to enter the room

Inspiration for a mid-sized country bathroom in Chicago with black cabinets, blue tile, subway tile, quartzite benchtops, multi-coloured benchtops, a single vanity, a freestanding vanity, an alcove tub, a shower/bathtub combo, a two-piece toilet, white walls, ceramic floors, an integrated sink, multi-coloured floor, a shower curtain, an enclosed toilet, recessed-panel cabinets, wallpaper and wallpaper.
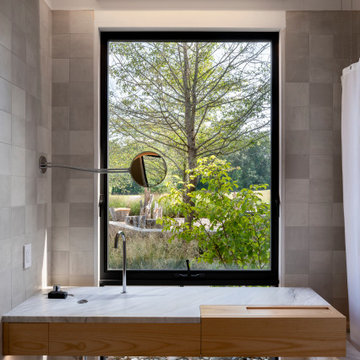
Design ideas for a contemporary bathroom in Other with flat-panel cabinets, medium wood cabinets, an alcove tub, a shower/bathtub combo, gray tile, an integrated sink, grey floor, a shower curtain, white benchtops, a single vanity and a floating vanity.
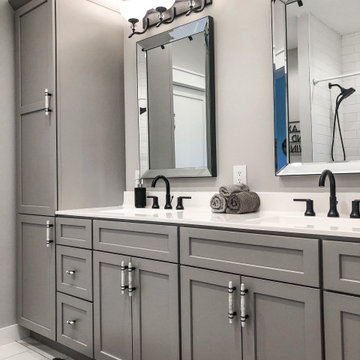
Design ideas for a large transitional master bathroom in Cedar Rapids with flat-panel cabinets, grey cabinets, an alcove shower, white tile, subway tile, grey walls, porcelain floors, an integrated sink, marble benchtops, white floor, a shower curtain, white benchtops, a double vanity and a built-in vanity.
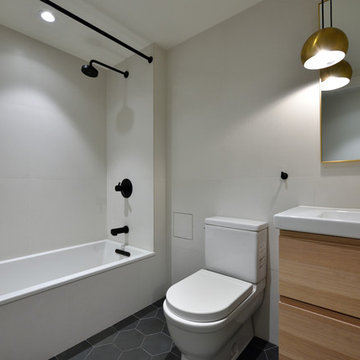
Mid-sized contemporary 3/4 bathroom in New York with flat-panel cabinets, light wood cabinets, an alcove tub, a shower/bathtub combo, a one-piece toilet, white tile, porcelain tile, white walls, ceramic floors, an integrated sink, solid surface benchtops, black floor and a shower curtain.
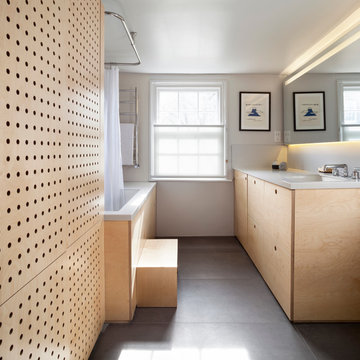
Photo of a mid-sized contemporary 3/4 bathroom in London with light wood cabinets, a drop-in tub, a shower/bathtub combo, white walls, an integrated sink and a shower curtain.
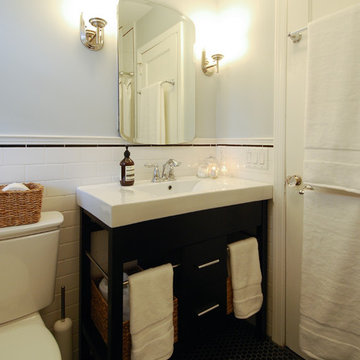
Transformation of a small outdated bathroom in the traditional style.
Inspiration for a mid-sized transitional 3/4 bathroom in New York with open cabinets, black cabinets, a shower/bathtub combo, a one-piece toilet, black tile, black and white tile, white tile, subway tile, grey walls, ceramic floors, an integrated sink, an alcove tub, engineered quartz benchtops, black floor and a shower curtain.
Inspiration for a mid-sized transitional 3/4 bathroom in New York with open cabinets, black cabinets, a shower/bathtub combo, a one-piece toilet, black tile, black and white tile, white tile, subway tile, grey walls, ceramic floors, an integrated sink, an alcove tub, engineered quartz benchtops, black floor and a shower curtain.
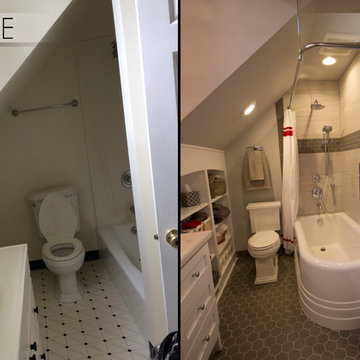
This bathroom needed some major updating and style. My goal was to bring in better storage solutions while also highlighting the architecture of this quirky space. By removing the wall that divided the entry from the tub and flipping the entry door to open the other direction the space appears twice as large and created a much better flow. This layout change also allowed for a larger vanity
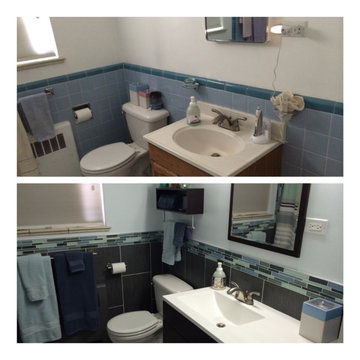
Before/After - Modernization of the townhouse bathroom to mirror the client's bright personality and increase storage/useable space in the Hale neighborhood of Denver, CO.

This ADA bathroom remodel featured a curbless tile shower with accent glass mosaic tile strip and extra-large niche. We used luxury plank vinyl flooring in a beach wood finish, installed new toilet, fixtures, marble countertop vanity, over the toilet cabinets, and grab bars.

Charming and timeless, 5 bedroom, 3 bath, freshly-painted brick Dutch Colonial nestled in the quiet neighborhood of Sauer’s Gardens (in the Mary Munford Elementary School district)! We have fully-renovated and expanded this home to include the stylish and must-have modern upgrades, but have also worked to preserve the character of a historic 1920’s home. As you walk in to the welcoming foyer, a lovely living/sitting room with original fireplace is on your right and private dining room on your left. Go through the French doors of the sitting room and you’ll enter the heart of the home – the kitchen and family room. Featuring quartz countertops, two-toned cabinetry and large, 8’ x 5’ island with sink, the completely-renovated kitchen also sports stainless-steel Frigidaire appliances, soft close doors/drawers and recessed lighting. The bright, open family room has a fireplace and wall of windows that overlooks the spacious, fenced back yard with shed. Enjoy the flexibility of the first-floor bedroom/private study/office and adjoining full bath. Upstairs, the owner’s suite features a vaulted ceiling, 2 closets and dual vanity, water closet and large, frameless shower in the bath. Three additional bedrooms (2 with walk-in closets), full bath and laundry room round out the second floor. The unfinished basement, with access from the kitchen/family room, offers plenty of storage.
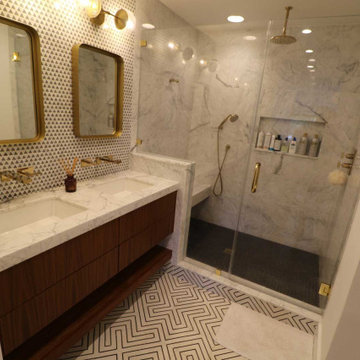
Design ideas for a mid-sized master wet room bathroom in Orange County with open cabinets, white cabinets, a one-piece toilet, white tile, marble, an integrated sink, granite benchtops, a shower curtain, white benchtops, a double vanity and a built-in vanity.
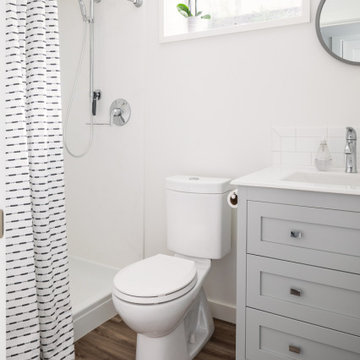
There is a trend in Seattle to make better use of the space you already have and we have worked on a number of projects in recent years where owners are capturing their existing unfinished basements and turning them into modern, warm space that is a true addition to their home. The owners of this home in Ballard wanted to transform their partly finished basement and garage into fully finished and often used space in their home. To begin we looked at moving the narrow and steep existing stairway to a grand new stair in the center of the home, using an unused space in the existing piano room.
The basement was fully finished to create a new master bedroom retreat for the owners with a walk-in closet. The bathroom and laundry room were both updated with new finishes and fixtures. Small spaces were carved out for an office cubby room for her and a music studio space for him. Then the former garage was transformed into a light filled flex space for family projects. We installed Evoke LVT flooring throughout the lower level so this space feels warm yet will hold up to everyday life for this creative family.
Model Remodel was the general contractor on this remodel project and made the planning and construction of this project run smoothly, as always. The owners are thrilled with the transformation to their home.
Contractor: Model Remodel
Photography: Cindy Apple Photography
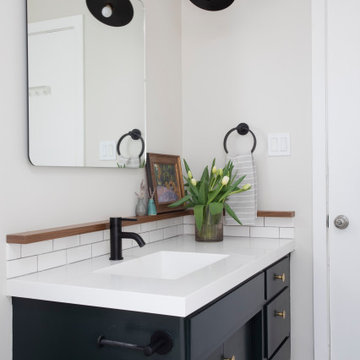
Design ideas for a mid-sized midcentury kids bathroom in Los Angeles with flat-panel cabinets, black cabinets, a shower/bathtub combo, a one-piece toilet, white tile, subway tile, white walls, an integrated sink, engineered quartz benchtops, grey floor, a shower curtain, white benchtops, a single vanity and a built-in vanity.
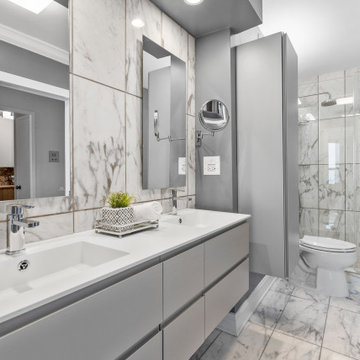
Inspiration for a contemporary bathroom in Chicago with flat-panel cabinets, grey cabinets, an alcove shower, white tile, an integrated sink, white floor, a shower curtain, white benchtops, a double vanity and a floating vanity.
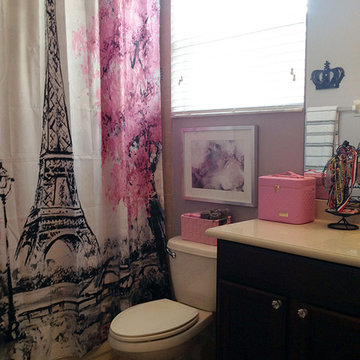
Photo by Angelo Cane
Design ideas for a small transitional kids bathroom in Orlando with shaker cabinets, dark wood cabinets, an alcove tub, a shower/bathtub combo, a two-piece toilet, purple walls, porcelain floors, an integrated sink, granite benchtops, beige floor, a shower curtain and beige benchtops.
Design ideas for a small transitional kids bathroom in Orlando with shaker cabinets, dark wood cabinets, an alcove tub, a shower/bathtub combo, a two-piece toilet, purple walls, porcelain floors, an integrated sink, granite benchtops, beige floor, a shower curtain and beige benchtops.
Bathroom Design Ideas with an Integrated Sink and a Shower Curtain
4