Bathroom Design Ideas with an Integrated Sink and a Shower Curtain
Refine by:
Budget
Sort by:Popular Today
101 - 120 of 3,432 photos
Item 1 of 3

The Tranquility Residence is a mid-century modern home perched amongst the trees in the hills of Suffern, New York. After the homeowners purchased the home in the Spring of 2021, they engaged TEROTTI to reimagine the primary and tertiary bathrooms. The peaceful and subtle material textures of the primary bathroom are rich with depth and balance, providing a calming and tranquil space for daily routines. The terra cotta floor tile in the tertiary bathroom is a nod to the history of the home while the shower walls provide a refined yet playful texture to the room.
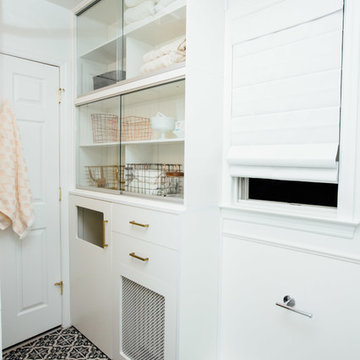
Small contemporary master bathroom in New York with glass-front cabinets, white cabinets, a drop-in tub, a shower/bathtub combo, a one-piece toilet, white tile, ceramic tile, white walls, mosaic tile floors, an integrated sink, quartzite benchtops, blue floor and a shower curtain.
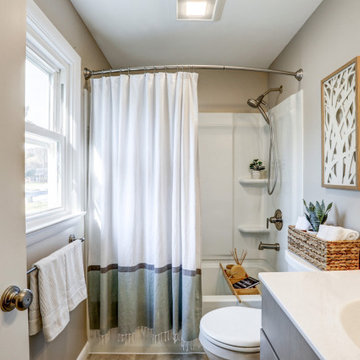
Bathroom Remodel with updated vanity, bath/shower combo, brushed nickel accessories, and gray vinyl sheet floor
Mid-sized traditional master bathroom in Other with flat-panel cabinets, grey cabinets, a shower/bathtub combo, a two-piece toilet, beige walls, vinyl floors, an integrated sink, marble benchtops, grey floor, a shower curtain, white benchtops, a single vanity and a freestanding vanity.
Mid-sized traditional master bathroom in Other with flat-panel cabinets, grey cabinets, a shower/bathtub combo, a two-piece toilet, beige walls, vinyl floors, an integrated sink, marble benchtops, grey floor, a shower curtain, white benchtops, a single vanity and a freestanding vanity.
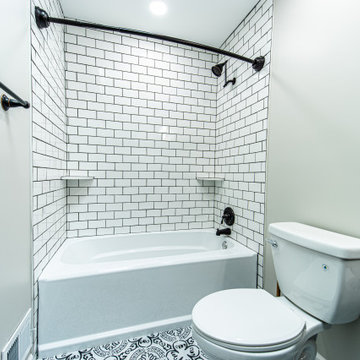
Mid-sized transitional bathroom in Philadelphia with shaker cabinets, black cabinets, an alcove tub, an alcove shower, a two-piece toilet, white tile, ceramic tile, grey walls, ceramic floors, an integrated sink, marble benchtops, black floor, a shower curtain, white benchtops, a single vanity and a freestanding vanity.
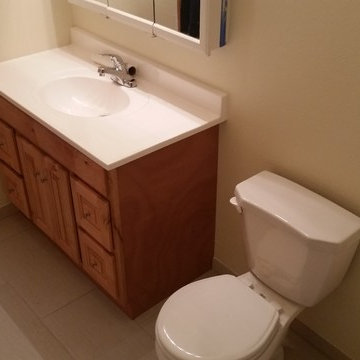
Mid-sized transitional 3/4 bathroom in Seattle with raised-panel cabinets, light wood cabinets, beige tile, ceramic tile, limestone benchtops, an alcove tub, a shower/bathtub combo, a two-piece toilet, beige walls, laminate floors, an integrated sink, beige floor and a shower curtain.
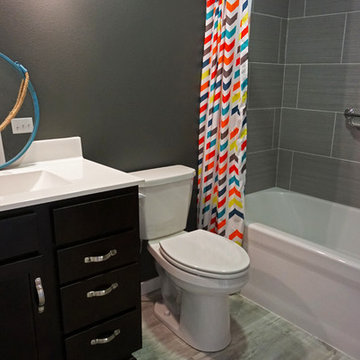
Inspiration for a mid-sized contemporary kids bathroom in Other with shaker cabinets, dark wood cabinets, an alcove tub, an alcove shower, a two-piece toilet, gray tile, ceramic tile, grey walls, vinyl floors, an integrated sink, solid surface benchtops, grey floor and a shower curtain.

This Waukesha bathroom remodel was unique because the homeowner needed wheelchair accessibility. We designed a beautiful master bathroom and met the client’s ADA bathroom requirements.
Original Space
The old bathroom layout was not functional or safe. The client could not get in and out of the shower or maneuver around the vanity or toilet. The goal of this project was ADA accessibility.
ADA Bathroom Requirements
All elements of this bathroom and shower were discussed and planned. Every element of this Waukesha master bathroom is designed to meet the unique needs of the client. Designing an ADA bathroom requires thoughtful consideration of showering needs.
Open Floor Plan – A more open floor plan allows for the rotation of the wheelchair. A 5-foot turning radius allows the wheelchair full access to the space.
Doorways – Sliding barn doors open with minimal force. The doorways are 36” to accommodate a wheelchair.
Curbless Shower – To create an ADA shower, we raised the sub floor level in the bedroom. There is a small rise at the bedroom door and the bathroom door. There is a seamless transition to the shower from the bathroom tile floor.
Grab Bars – Decorative grab bars were installed in the shower, next to the toilet and next to the sink (towel bar).
Handheld Showerhead – The handheld Delta Palm Shower slips over the hand for easy showering.
Shower Shelves – The shower storage shelves are minimalistic and function as handhold points.
Non-Slip Surface – Small herringbone ceramic tile on the shower floor prevents slipping.
ADA Vanity – We designed and installed a wheelchair accessible bathroom vanity. It has clearance under the cabinet and insulated pipes.
Lever Faucet – The faucet is offset so the client could reach it easier. We installed a lever operated faucet that is easy to turn on/off.
Integrated Counter/Sink – The solid surface counter and sink is durable and easy to clean.
ADA Toilet – The client requested a bidet toilet with a self opening and closing lid. ADA bathroom requirements for toilets specify a taller height and more clearance.
Heated Floors – WarmlyYours heated floors add comfort to this beautiful space.
Linen Cabinet – A custom linen cabinet stores the homeowners towels and toiletries.
Style
The design of this bathroom is light and airy with neutral tile and simple patterns. The cabinetry matches the existing oak woodwork throughout the home.
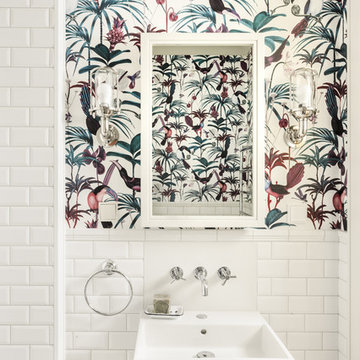
This is an example of a transitional master bathroom in Other with recessed-panel cabinets, white cabinets, an alcove tub, a shower/bathtub combo, white tile, subway tile, multi-coloured walls, a shower curtain and an integrated sink.
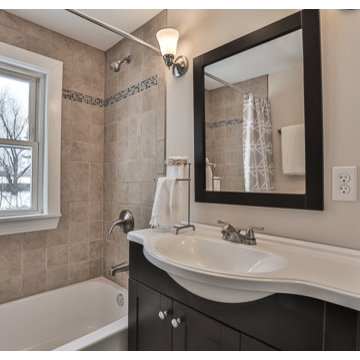
Small traditional 3/4 bathroom in Boston with shaker cabinets, dark wood cabinets, an alcove tub, a shower/bathtub combo, beige tile, ceramic tile, an integrated sink, engineered quartz benchtops, a shower curtain and white benchtops.
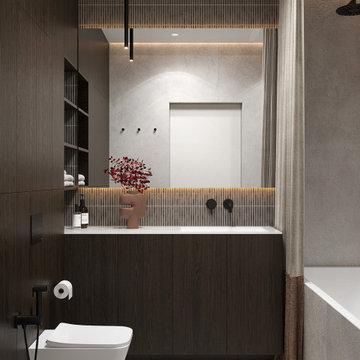
Mid-sized contemporary master bathroom in Other with flat-panel cabinets, dark wood cabinets, solid surface benchtops, white benchtops, a single vanity, a freestanding vanity, an alcove tub, gray tile, porcelain tile, a shower/bathtub combo, a shower curtain, a wall-mount toilet, grey walls, porcelain floors, an integrated sink, grey floor, recessed and decorative wall panelling.
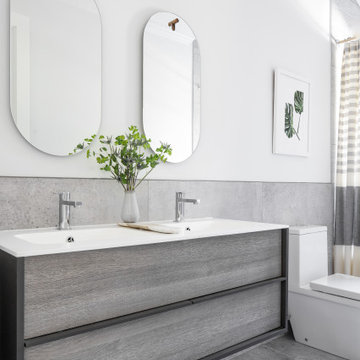
Inspiration for a mid-sized contemporary kids bathroom in New York with flat-panel cabinets, medium wood cabinets, a drop-in tub, a shower/bathtub combo, a one-piece toilet, gray tile, ceramic tile, grey walls, ceramic floors, an integrated sink, engineered quartz benchtops, grey floor, a shower curtain, white benchtops, a double vanity and a floating vanity.
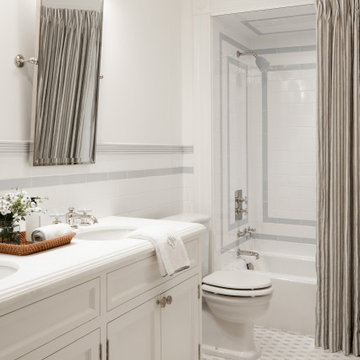
Inspiration for a mid-sized traditional kids bathroom in Houston with recessed-panel cabinets, white cabinets, an alcove tub, a shower/bathtub combo, a two-piece toilet, ceramic tile, white walls, ceramic floors, an integrated sink, marble benchtops, brown floor, a shower curtain, white benchtops, a double vanity and a freestanding vanity.
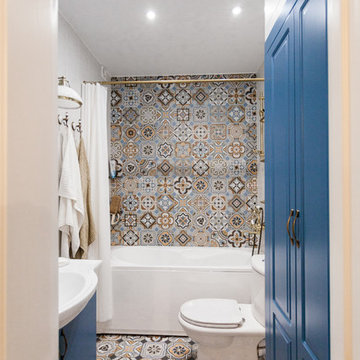
Маргарита Кунник
Photo of a small mediterranean 3/4 bathroom in Saint Petersburg with an alcove tub, a shower/bathtub combo, gray tile, porcelain tile, white walls, multi-coloured floor, a shower curtain, white benchtops, raised-panel cabinets, blue cabinets, a two-piece toilet, cement tiles and an integrated sink.
Photo of a small mediterranean 3/4 bathroom in Saint Petersburg with an alcove tub, a shower/bathtub combo, gray tile, porcelain tile, white walls, multi-coloured floor, a shower curtain, white benchtops, raised-panel cabinets, blue cabinets, a two-piece toilet, cement tiles and an integrated sink.
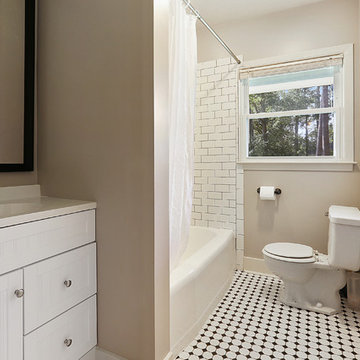
fotosold
This is an example of a mid-sized midcentury kids bathroom in New Orleans with beaded inset cabinets, white cabinets, an alcove tub, a shower/bathtub combo, a two-piece toilet, white tile, glass tile, grey walls, porcelain floors, an integrated sink, marble benchtops, multi-coloured floor and a shower curtain.
This is an example of a mid-sized midcentury kids bathroom in New Orleans with beaded inset cabinets, white cabinets, an alcove tub, a shower/bathtub combo, a two-piece toilet, white tile, glass tile, grey walls, porcelain floors, an integrated sink, marble benchtops, multi-coloured floor and a shower curtain.
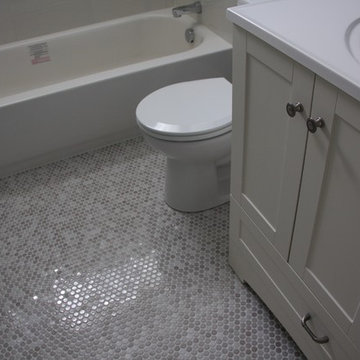
Mid-sized traditional kids bathroom in Detroit with shaker cabinets, white cabinets, an alcove tub, a shower/bathtub combo, white tile, ceramic tile, grey walls, ceramic floors, an integrated sink, grey floor and a shower curtain.
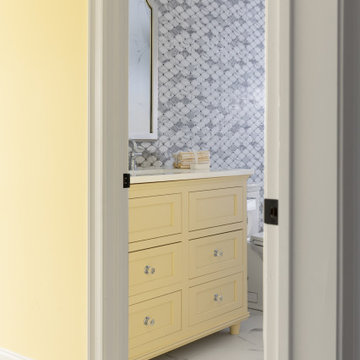
Ensuite girls yellow bathroom coordinates with the yellow and white room bedroom.
Photo of a mid-sized contemporary kids bathroom in Newark with shaker cabinets, yellow cabinets, a drop-in tub, a shower/bathtub combo, a one-piece toilet, gray tile, porcelain tile, white walls, porcelain floors, an integrated sink, solid surface benchtops, white floor, a shower curtain, white benchtops, a single vanity and a freestanding vanity.
Photo of a mid-sized contemporary kids bathroom in Newark with shaker cabinets, yellow cabinets, a drop-in tub, a shower/bathtub combo, a one-piece toilet, gray tile, porcelain tile, white walls, porcelain floors, an integrated sink, solid surface benchtops, white floor, a shower curtain, white benchtops, a single vanity and a freestanding vanity.
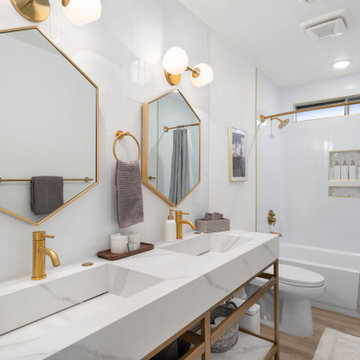
This bathroom was a nightmare with a large built in closet taking up valuable space, toilet on the opposite wall, and old outdated fixtures. It's now a light and bright space that is welcoming to guests.

Photo of a mid-sized country bathroom in Minneapolis with shaker cabinets, medium wood cabinets, a freestanding tub, a shower/bathtub combo, a two-piece toilet, white walls, laminate floors, an integrated sink, granite benchtops, brown floor, a shower curtain, multi-coloured benchtops, a single vanity, a freestanding vanity, timber and planked wall panelling.
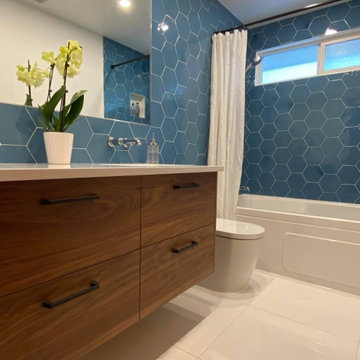
This is an example of a mid-sized modern bathroom in Calgary with flat-panel cabinets, dark wood cabinets, an alcove tub, a shower/bathtub combo, a one-piece toilet, blue tile, porcelain tile, white walls, porcelain floors, an integrated sink, engineered quartz benchtops, white floor, a shower curtain, white benchtops, a niche, a single vanity and a floating vanity.
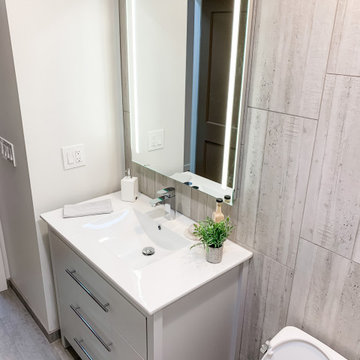
Inspiration for a small contemporary bathroom in San Francisco with flat-panel cabinets, grey cabinets, an alcove tub, a shower/bathtub combo, a one-piece toilet, gray tile, porcelain tile, grey walls, porcelain floors, an integrated sink, solid surface benchtops, grey floor, a shower curtain, white benchtops, a niche, a single vanity and a freestanding vanity.
Bathroom Design Ideas with an Integrated Sink and a Shower Curtain
6