Bathroom Design Ideas with Open Cabinets and an Integrated Sink
Refine by:
Budget
Sort by:Popular Today
1 - 20 of 1,320 photos
Item 1 of 3
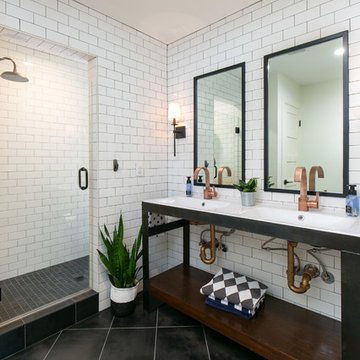
Low Gear Photography
Small transitional 3/4 bathroom in Kansas City with open cabinets, an open shower, white tile, white walls, porcelain floors, an integrated sink, solid surface benchtops, black floor, a hinged shower door, white benchtops, black cabinets and subway tile.
Small transitional 3/4 bathroom in Kansas City with open cabinets, an open shower, white tile, white walls, porcelain floors, an integrated sink, solid surface benchtops, black floor, a hinged shower door, white benchtops, black cabinets and subway tile.
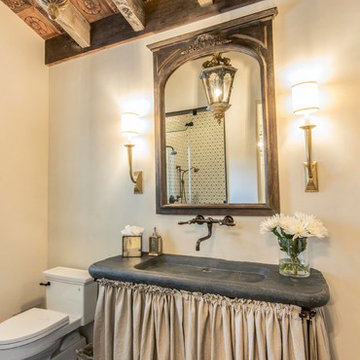
Mid-sized country 3/4 bathroom in Austin with beige walls, an integrated sink, black floor, grey benchtops, open cabinets, an alcove shower, multi-coloured tile, limestone, limestone floors, soapstone benchtops and a hinged shower door.

This Waukesha bathroom remodel was unique because the homeowner needed wheelchair accessibility. We designed a beautiful master bathroom and met the client’s ADA bathroom requirements.
Original Space
The old bathroom layout was not functional or safe. The client could not get in and out of the shower or maneuver around the vanity or toilet. The goal of this project was ADA accessibility.
ADA Bathroom Requirements
All elements of this bathroom and shower were discussed and planned. Every element of this Waukesha master bathroom is designed to meet the unique needs of the client. Designing an ADA bathroom requires thoughtful consideration of showering needs.
Open Floor Plan – A more open floor plan allows for the rotation of the wheelchair. A 5-foot turning radius allows the wheelchair full access to the space.
Doorways – Sliding barn doors open with minimal force. The doorways are 36” to accommodate a wheelchair.
Curbless Shower – To create an ADA shower, we raised the sub floor level in the bedroom. There is a small rise at the bedroom door and the bathroom door. There is a seamless transition to the shower from the bathroom tile floor.
Grab Bars – Decorative grab bars were installed in the shower, next to the toilet and next to the sink (towel bar).
Handheld Showerhead – The handheld Delta Palm Shower slips over the hand for easy showering.
Shower Shelves – The shower storage shelves are minimalistic and function as handhold points.
Non-Slip Surface – Small herringbone ceramic tile on the shower floor prevents slipping.
ADA Vanity – We designed and installed a wheelchair accessible bathroom vanity. It has clearance under the cabinet and insulated pipes.
Lever Faucet – The faucet is offset so the client could reach it easier. We installed a lever operated faucet that is easy to turn on/off.
Integrated Counter/Sink – The solid surface counter and sink is durable and easy to clean.
ADA Toilet – The client requested a bidet toilet with a self opening and closing lid. ADA bathroom requirements for toilets specify a taller height and more clearance.
Heated Floors – WarmlyYours heated floors add comfort to this beautiful space.
Linen Cabinet – A custom linen cabinet stores the homeowners towels and toiletries.
Style
The design of this bathroom is light and airy with neutral tile and simple patterns. The cabinetry matches the existing oak woodwork throughout the home.
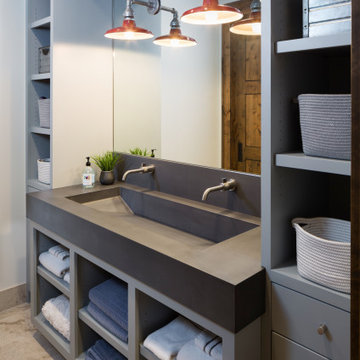
This flexible and fun bath features a custom concrete sink with double wall mounted faucets.
Mid-sized transitional bathroom in Other with open cabinets, grey cabinets, white walls, porcelain floors, an integrated sink, concrete benchtops, white floor and grey benchtops.
Mid-sized transitional bathroom in Other with open cabinets, grey cabinets, white walls, porcelain floors, an integrated sink, concrete benchtops, white floor and grey benchtops.
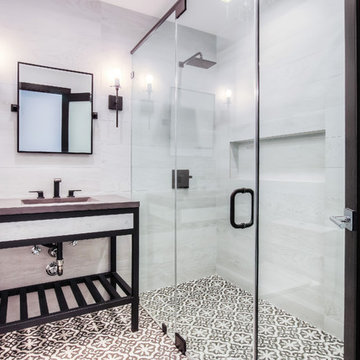
The new guest bathroom included handmade custom cement tile floors, frameless shower, wood looking porcelain tile walls, black finish fixtures and finish for a contrast looking and custom made one piece cement counter and sink.
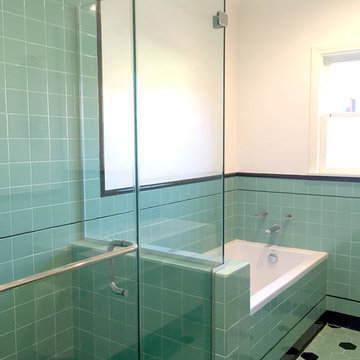
Retro bathroom remodel with authentic retro tile.
Design ideas for a mid-sized arts and crafts bathroom in Los Angeles with an integrated sink, open cabinets, white cabinets, a drop-in tub, a corner shower, a one-piece toilet, green tile, ceramic tile, white walls and ceramic floors.
Design ideas for a mid-sized arts and crafts bathroom in Los Angeles with an integrated sink, open cabinets, white cabinets, a drop-in tub, a corner shower, a one-piece toilet, green tile, ceramic tile, white walls and ceramic floors.
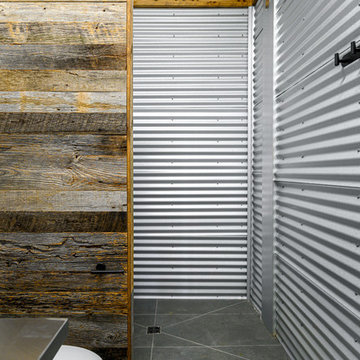
Design ideas for a small industrial bathroom in Other with open cabinets, grey cabinets, a one-piece toilet, gray tile, metal tile, grey walls, slate floors, an integrated sink, stainless steel benchtops, grey floor and grey benchtops.
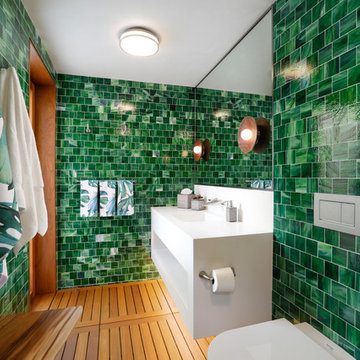
Photo of a mid-sized beach style 3/4 bathroom in Orange County with white cabinets, green tile, medium hardwood floors, an integrated sink, brown floor, white benchtops, open cabinets, a wall-mount toilet, green walls and solid surface benchtops.
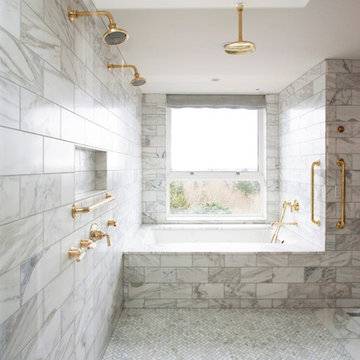
Calacatta shower and Master bath
Inspiration for a large contemporary master bathroom in Portland with open cabinets, light wood cabinets, an open shower, black and white tile, marble, green walls, marble floors, an integrated sink, marble benchtops, an undermount tub and an open shower.
Inspiration for a large contemporary master bathroom in Portland with open cabinets, light wood cabinets, an open shower, black and white tile, marble, green walls, marble floors, an integrated sink, marble benchtops, an undermount tub and an open shower.
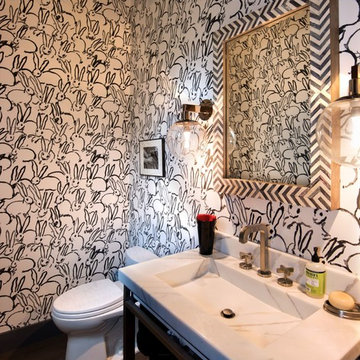
Farm House with whimsical Lee Jofa Hunt Slonem "bunny" wallpaper Integral marble sink bowl/counter top on stand Z Gallery sconces
Inspiration for a mid-sized contemporary 3/4 bathroom in Other with open cabinets, a two-piece toilet, white tile, white walls, dark hardwood floors, marble benchtops and an integrated sink.
Inspiration for a mid-sized contemporary 3/4 bathroom in Other with open cabinets, a two-piece toilet, white tile, white walls, dark hardwood floors, marble benchtops and an integrated sink.

These back to back bathrooms share a wall (that we added!) to turn one large bathroom into two. A mini ensuite for the owners bedroom, and a family bathroom for the rest of the house to share. Both of these spaces maximize function and family friendly style to suite the original details of this heritage home. We worked with the client to create a complete design package in preparation for their renovation.
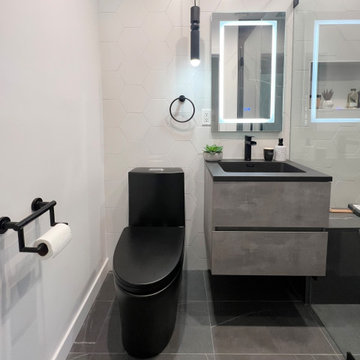
curbless shower
This is an example of a mid-sized modern master bathroom in Los Angeles with open cabinets, grey cabinets, a curbless shower, a one-piece toilet, gray tile, porcelain tile, white walls, porcelain floors, an integrated sink, solid surface benchtops, grey floor, a hinged shower door, black benchtops, a shower seat, a single vanity and a floating vanity.
This is an example of a mid-sized modern master bathroom in Los Angeles with open cabinets, grey cabinets, a curbless shower, a one-piece toilet, gray tile, porcelain tile, white walls, porcelain floors, an integrated sink, solid surface benchtops, grey floor, a hinged shower door, black benchtops, a shower seat, a single vanity and a floating vanity.
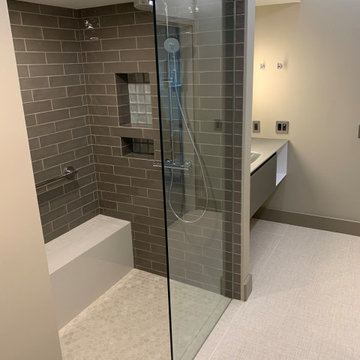
An old unused jetted tub was removed and converted to a walk-in shower stall. The linear drain at entry to shower eliminates the need for a curb. The shower features Hansgrohe shower valve/controls with Raindance shower head and handheld.
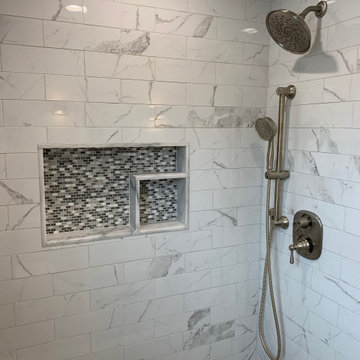
This is an example of a small contemporary 3/4 bathroom in Philadelphia with open cabinets, white cabinets, an alcove shower, a one-piece toilet, white tile, porcelain tile, grey walls, porcelain floors, an integrated sink, marble benchtops, grey floor, a sliding shower screen and white benchtops.
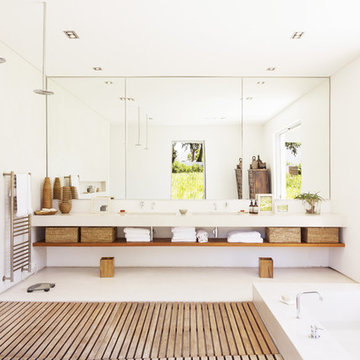
This is an example of a contemporary 3/4 wet room bathroom in Sydney with white walls, open cabinets, a drop-in tub, medium hardwood floors, an integrated sink, grey floor and an open shower.
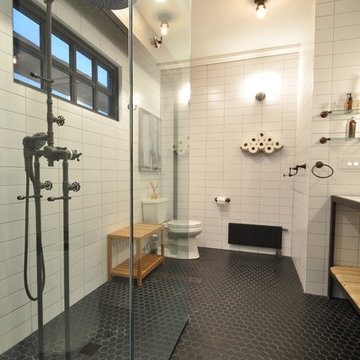
Inspiration for a mid-sized industrial master bathroom in New York with open cabinets, light wood cabinets, an open shower, a one-piece toilet, white tile, white walls, ceramic floors, granite benchtops, an integrated sink, subway tile, black floor and an open shower.
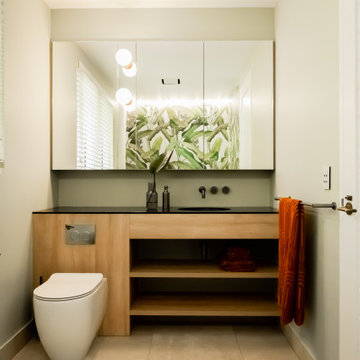
Inspiration for a mid-sized contemporary master bathroom in Sydney with open cabinets, medium wood cabinets, a freestanding tub, an open shower, a one-piece toilet, green walls, an integrated sink, grey floor, an open shower, black benchtops, a single vanity and a built-in vanity.
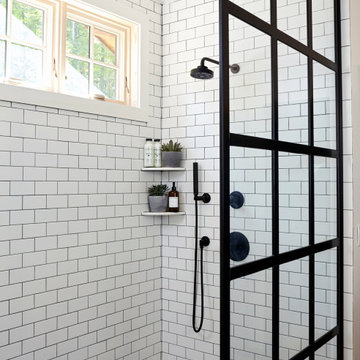
We designed this bathroom to be clean, simple and modern with the use of the white subway tiles. The rustic aesthetic was achieved through the use of black metal finishes.
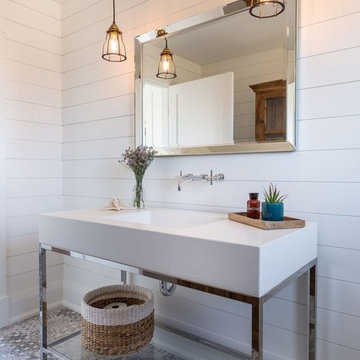
Mid-sized beach style 3/4 bathroom in Toronto with open cabinets, white walls, an integrated sink, multi-coloured floor, cement tiles and engineered quartz benchtops.
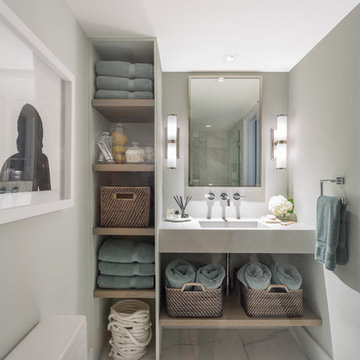
Claudia Uribe Touri Photography
Design ideas for a mid-sized contemporary master bathroom in Miami with open cabinets, light wood cabinets, white tile, stone tile, grey walls, marble floors, a one-piece toilet, an integrated sink and concrete benchtops.
Design ideas for a mid-sized contemporary master bathroom in Miami with open cabinets, light wood cabinets, white tile, stone tile, grey walls, marble floors, a one-piece toilet, an integrated sink and concrete benchtops.
Bathroom Design Ideas with Open Cabinets and an Integrated Sink
1