Bathroom Design Ideas with an Undermount Sink and Concrete Benchtops
Refine by:
Budget
Sort by:Popular Today
161 - 180 of 1,072 photos
Item 1 of 3
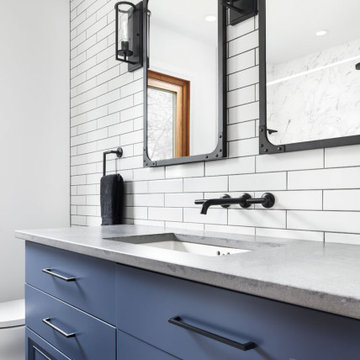
Design ideas for a mid-sized industrial bathroom in Toronto with flat-panel cabinets, blue cabinets, a shower/bathtub combo, white tile, white walls, porcelain floors, an undermount sink, a shower curtain, grey benchtops, grey floor and concrete benchtops.
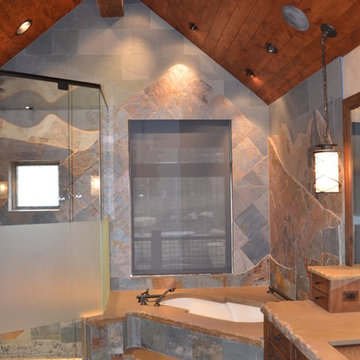
This was part of a larger window treatment project. A custom pocket was built inside the wall behind the stone, so the window shade completely disappears when open.
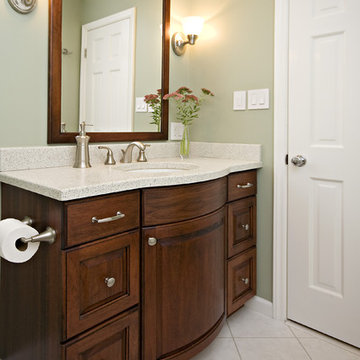
What could be better than a bath in a beautiful quiet space at the end of a long day. This bathroom in Chapel Hill provides a tranquil retreat for the homeowner or guests. Soothing sage green walls and white and gray tile contrast with the beautiful dark lyptus cabinets. A soft curve provides a little extra space for the perfect oval sink. White fixtures and satin nickel hardware stand out nicely against this beautiful backdrop. The countertop, made from recycled glass, adds a nice clean finish to an already stunning space.
copyright 2011 marilyn peryer photography
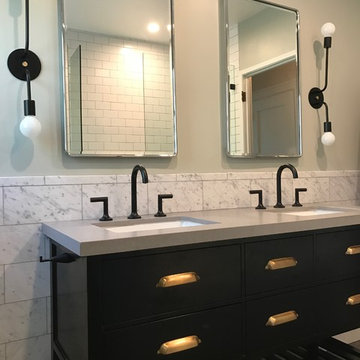
This is an example of a small industrial master bathroom in Los Angeles with flat-panel cabinets, brown cabinets, a drop-in tub, an alcove shower, a bidet, gray tile, marble, green walls, ceramic floors, an undermount sink, concrete benchtops, grey floor and an open shower.
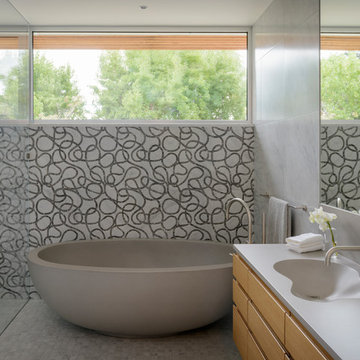
Freestanding concrete tub with carved marble wall tile
Inspiration for a contemporary master bathroom in San Francisco with shaker cabinets, medium wood cabinets, a freestanding tub, a curbless shower, gray tile, mosaic tile, grey walls, medium hardwood floors, an undermount sink, concrete benchtops, brown floor, a hinged shower door and grey benchtops.
Inspiration for a contemporary master bathroom in San Francisco with shaker cabinets, medium wood cabinets, a freestanding tub, a curbless shower, gray tile, mosaic tile, grey walls, medium hardwood floors, an undermount sink, concrete benchtops, brown floor, a hinged shower door and grey benchtops.
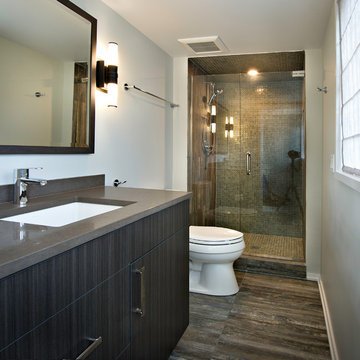
Mid-sized modern 3/4 bathroom in Chicago with flat-panel cabinets, black cabinets, an alcove shower, a two-piece toilet, brown tile, glass tile, grey walls, dark hardwood floors, an undermount sink, concrete benchtops, brown floor and a hinged shower door.
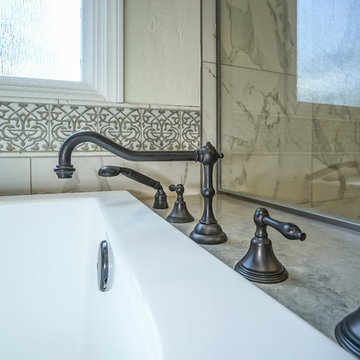
This is an example of a large traditional master bathroom in Los Angeles with raised-panel cabinets, dark wood cabinets, a drop-in tub, an alcove shower, a two-piece toilet, gray tile, white tile, porcelain tile, grey walls, porcelain floors, an undermount sink, concrete benchtops, white floor and a hinged shower door.
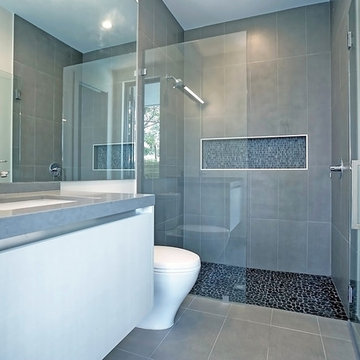
Design ideas for a mid-sized contemporary master bathroom in Miami with flat-panel cabinets, white cabinets, an alcove shower, a one-piece toilet, gray tile, porcelain tile, white walls, porcelain floors, an undermount sink, concrete benchtops, grey floor and a hinged shower door.
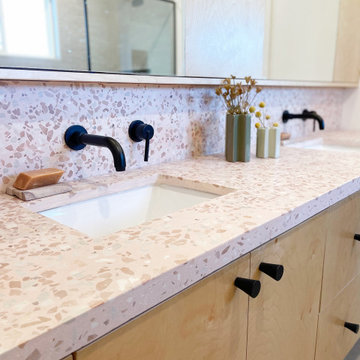
This is an example of a mid-sized modern master bathroom in Phoenix with flat-panel cabinets, light wood cabinets, a curbless shower, a two-piece toilet, gray tile, ceramic tile, white walls, ceramic floors, an undermount sink, concrete benchtops, grey floor, an open shower, pink benchtops, a niche, a double vanity and a floating vanity.
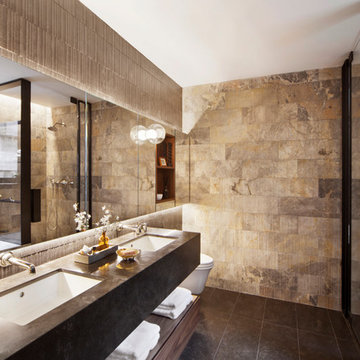
Anne Ruthman
Large modern master bathroom in New York with open cabinets, beige tile, concrete benchtops, an alcove tub, a curbless shower, a wall-mount toilet, ceramic tile, beige walls, slate floors and an undermount sink.
Large modern master bathroom in New York with open cabinets, beige tile, concrete benchtops, an alcove tub, a curbless shower, a wall-mount toilet, ceramic tile, beige walls, slate floors and an undermount sink.
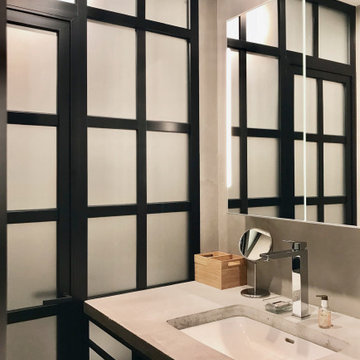
The master bathroom is divided into three zones: a bathroom, a toilet and a shower room with a built-in bath. Micro-concrete wall and floor covering/Ванная комната для хозяев, разделена на три зоны: умавальная, туалет и душевая со встроенной ванной. Покрытие стен и пола из микробетона
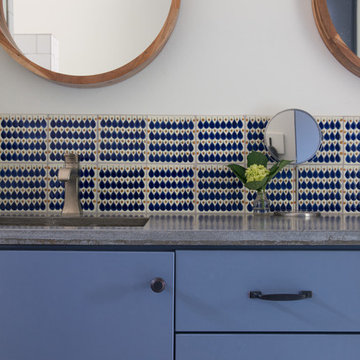
Casey Woods
Design ideas for a mid-sized country 3/4 bathroom in Austin with flat-panel cabinets, blue cabinets, an alcove tub, a shower/bathtub combo, a one-piece toilet, white tile, porcelain tile, white walls, concrete floors, an undermount sink and concrete benchtops.
Design ideas for a mid-sized country 3/4 bathroom in Austin with flat-panel cabinets, blue cabinets, an alcove tub, a shower/bathtub combo, a one-piece toilet, white tile, porcelain tile, white walls, concrete floors, an undermount sink and concrete benchtops.
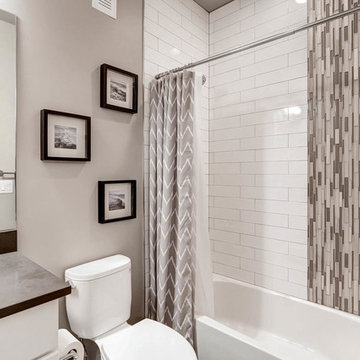
Inspiration for a mid-sized contemporary 3/4 bathroom in Denver with shaker cabinets, white cabinets, an alcove tub, a shower/bathtub combo, a two-piece toilet, beige tile, black tile, matchstick tile, beige walls, laminate floors, an undermount sink, concrete benchtops, grey floor, a shower curtain and grey benchtops.
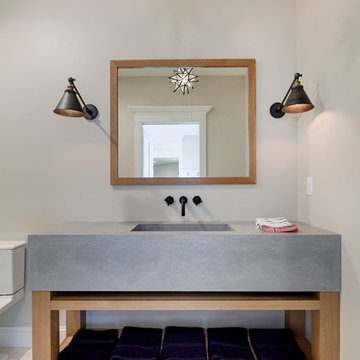
Builder: Divine Custom Homes - Photo: Spacecrafting Photography
Design ideas for a small traditional 3/4 bathroom in Minneapolis with an undermount sink, recessed-panel cabinets, white cabinets, concrete benchtops, a two-piece toilet, white tile, beige walls and porcelain floors.
Design ideas for a small traditional 3/4 bathroom in Minneapolis with an undermount sink, recessed-panel cabinets, white cabinets, concrete benchtops, a two-piece toilet, white tile, beige walls and porcelain floors.
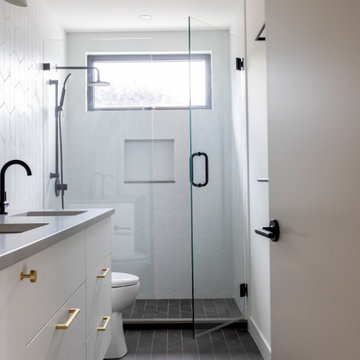
Inspiration for a mid-sized contemporary 3/4 bathroom in Vancouver with flat-panel cabinets, white cabinets, an alcove shower, a one-piece toilet, white tile, ceramic tile, white walls, ceramic floors, an undermount sink, black floor, a hinged shower door, grey benchtops, a niche, a double vanity, a floating vanity and concrete benchtops.
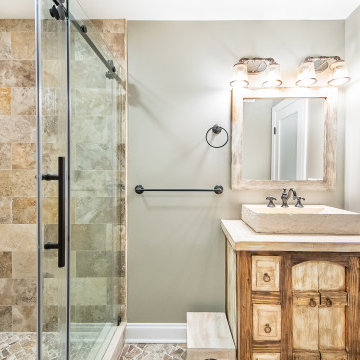
Neutral hues are a timeless option to instantly brighten the bathroom.
This is an example of a mid-sized transitional master bathroom in DC Metro with recessed-panel cabinets, light wood cabinets, an alcove shower, a two-piece toilet, brown tile, ceramic tile, grey walls, ceramic floors, an undermount sink, concrete benchtops, brown floor, a sliding shower screen, beige benchtops, a single vanity and a freestanding vanity.
This is an example of a mid-sized transitional master bathroom in DC Metro with recessed-panel cabinets, light wood cabinets, an alcove shower, a two-piece toilet, brown tile, ceramic tile, grey walls, ceramic floors, an undermount sink, concrete benchtops, brown floor, a sliding shower screen, beige benchtops, a single vanity and a freestanding vanity.
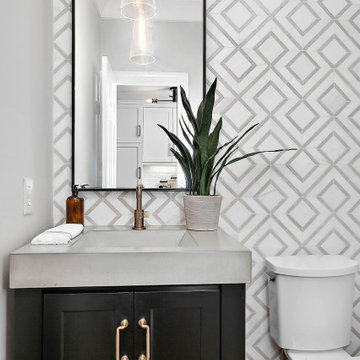
Photo of a small transitional bathroom in Charlotte with flat-panel cabinets, brown cabinets, a two-piece toilet, multi-coloured tile, stone tile, grey walls, an undermount sink, concrete benchtops, grey benchtops, a single vanity and a freestanding vanity.
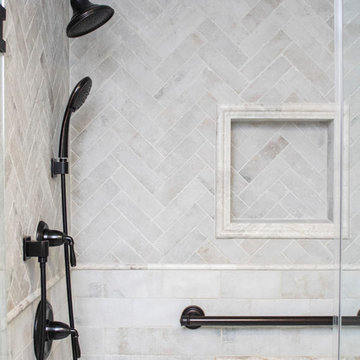
Inspiration for a mid-sized traditional master bathroom in Boston with recessed-panel cabinets, grey cabinets, an alcove shower, a two-piece toilet, gray tile, stone tile, grey walls, porcelain floors, an undermount sink, concrete benchtops, white floor, a hinged shower door and white benchtops.
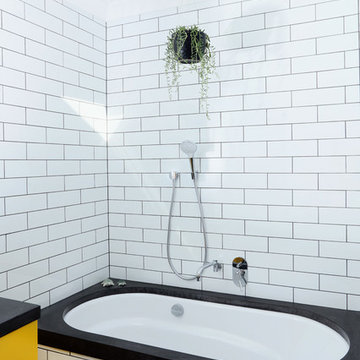
The children's bathroom took on a new design dimension with the introduction of a primary colour to the vanity and storage units to add a sense of fun that was desired in this space.
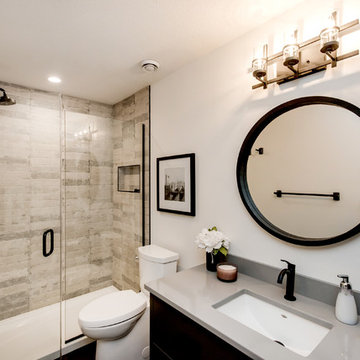
D&M Images
Mid-sized arts and crafts 3/4 bathroom in Other with shaker cabinets, black cabinets, a one-piece toilet, gray tile, white walls, an undermount sink, grey benchtops, a drop-in tub, a shower/bathtub combo, concrete benchtops and a sliding shower screen.
Mid-sized arts and crafts 3/4 bathroom in Other with shaker cabinets, black cabinets, a one-piece toilet, gray tile, white walls, an undermount sink, grey benchtops, a drop-in tub, a shower/bathtub combo, concrete benchtops and a sliding shower screen.
Bathroom Design Ideas with an Undermount Sink and Concrete Benchtops
9