Bathroom Design Ideas with an Undermount Sink and Concrete Benchtops
Refine by:
Budget
Sort by:Popular Today
81 - 100 of 1,072 photos
Item 1 of 3
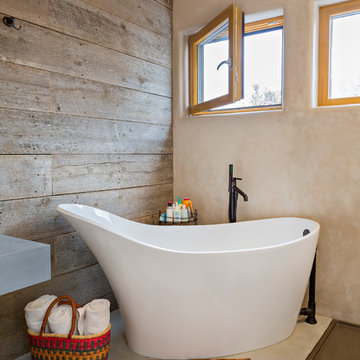
This Boulder, Colorado remodel by fuentesdesign demonstrates the possibility of renewal in American suburbs, and Passive House design principles. Once an inefficient single story 1,000 square-foot ranch house with a forced air furnace, has been transformed into a two-story, solar powered 2500 square-foot three bedroom home ready for the next generation.
The new design for the home is modern with a sustainable theme, incorporating a palette of natural materials including; reclaimed wood finishes, FSC-certified pine Zola windows and doors, and natural earth and lime plasters that soften the interior and crisp contemporary exterior with a flavor of the west. A Ninety-percent efficient energy recovery fresh air ventilation system provides constant filtered fresh air to every room. The existing interior brick was removed and replaced with insulation. The remaining heating and cooling loads are easily met with the highest degree of comfort via a mini-split heat pump, the peak heat load has been cut by a factor of 4, despite the house doubling in size. During the coldest part of the Colorado winter, a wood stove for ambiance and low carbon back up heat creates a special place in both the living and kitchen area, and upstairs loft.
This ultra energy efficient home relies on extremely high levels of insulation, air-tight detailing and construction, and the implementation of high performance, custom made European windows and doors by Zola Windows. Zola’s ThermoPlus Clad line, which boasts R-11 triple glazing and is thermally broken with a layer of patented German Purenit®, was selected for the project. These windows also provide a seamless indoor/outdoor connection, with 9′ wide folding doors from the dining area and a matching 9′ wide custom countertop folding window that opens the kitchen up to a grassy court where mature trees provide shade and extend the living space during the summer months.
With air-tight construction, this home meets the Passive House Retrofit (EnerPHit) air-tightness standard of
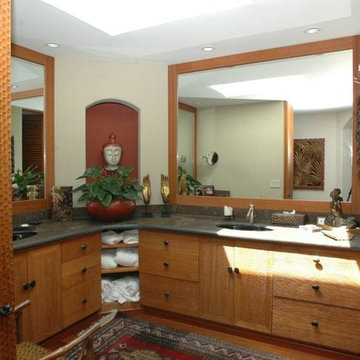
Large asian master bathroom in San Diego with flat-panel cabinets, medium wood cabinets, gray tile, stone tile, beige walls, dark hardwood floors, an undermount sink, concrete benchtops, a hot tub, a one-piece toilet, brown floor and an open shower.
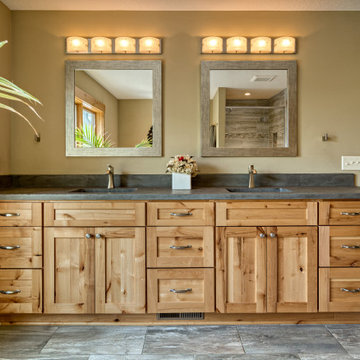
Photo of a large arts and crafts master bathroom in Minneapolis with shaker cabinets, light wood cabinets, a drop-in tub, an alcove shower, a two-piece toilet, multi-coloured tile, porcelain tile, beige walls, porcelain floors, an undermount sink, concrete benchtops, multi-coloured floor, a hinged shower door, grey benchtops, a shower seat, a double vanity and a built-in vanity.
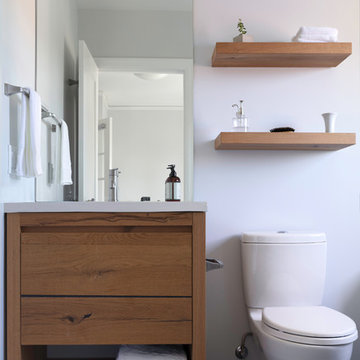
Photo by Michael Hospelt
Design ideas for a small transitional bathroom in San Francisco with furniture-like cabinets, light wood cabinets, a curbless shower, a two-piece toilet, white tile, ceramic tile, white walls, ceramic floors, an undermount sink, concrete benchtops, black floor, an open shower and white benchtops.
Design ideas for a small transitional bathroom in San Francisco with furniture-like cabinets, light wood cabinets, a curbless shower, a two-piece toilet, white tile, ceramic tile, white walls, ceramic floors, an undermount sink, concrete benchtops, black floor, an open shower and white benchtops.
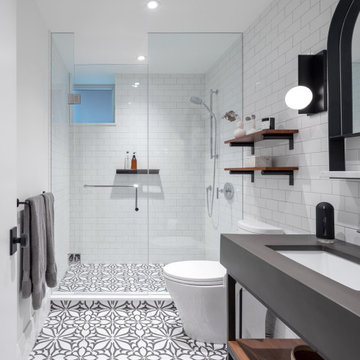
Design ideas for a mid-sized transitional 3/4 bathroom in Toronto with open cabinets, grey cabinets, an alcove shower, a one-piece toilet, white tile, ceramic tile, white walls, ceramic floors, an undermount sink, concrete benchtops, multi-coloured floor, a hinged shower door, grey benchtops, a single vanity and a built-in vanity.
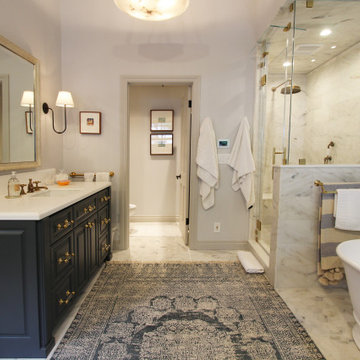
This is an example of an expansive transitional master bathroom in Los Angeles with raised-panel cabinets, blue cabinets, a freestanding tub, an alcove shower, a two-piece toilet, white tile, porcelain tile, white walls, marble floors, an undermount sink, concrete benchtops, white floor, a hinged shower door, grey benchtops, a niche, a single vanity, a built-in vanity, vaulted and planked wall panelling.
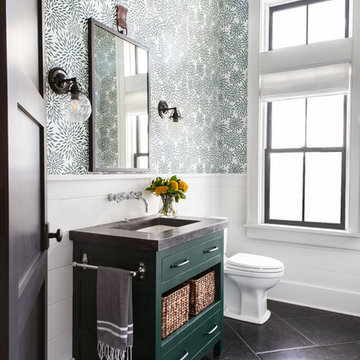
Architectural advisement, Interior Design, Custom Furniture Design & Art Curation by Chango & Co.
Architecture by Crisp Architects
Construction by Structure Works Inc.
Photography by Sarah Elliott
See the feature in Domino Magazine
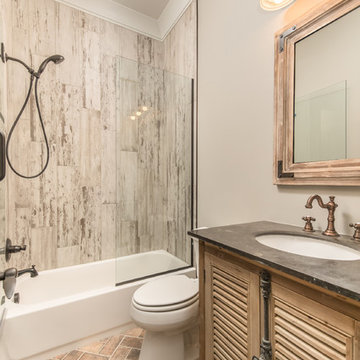
Mid-sized industrial bathroom in Other with louvered cabinets, light wood cabinets, an alcove tub, a shower/bathtub combo, a two-piece toilet, gray tile, porcelain tile, grey walls, brick floors, an undermount sink and concrete benchtops.
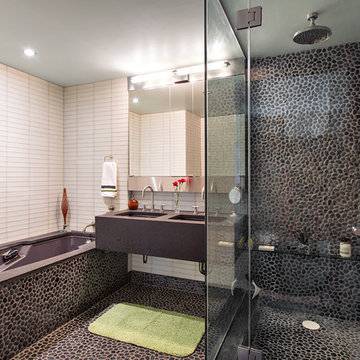
Contrasting pebble stone run along the shower walls and on the floor. All the luxury spa features of a soaking tub, and steam shower experience. Double deep sink concrete vanity with recessed mirrored cabinet with storage behind.
Photo Credit: Donna Dotan Photography
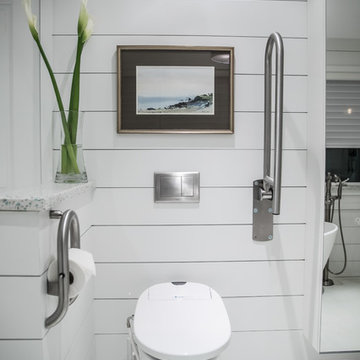
Wall hung toilet with washlet
Ytk Photograpy
Photo of a mid-sized country master bathroom in Boston with flat-panel cabinets, white cabinets, a freestanding tub, a corner shower, a wall-mount toilet, white tile, cement tile, white walls, concrete floors, an undermount sink, concrete benchtops, white floor and a shower curtain.
Photo of a mid-sized country master bathroom in Boston with flat-panel cabinets, white cabinets, a freestanding tub, a corner shower, a wall-mount toilet, white tile, cement tile, white walls, concrete floors, an undermount sink, concrete benchtops, white floor and a shower curtain.
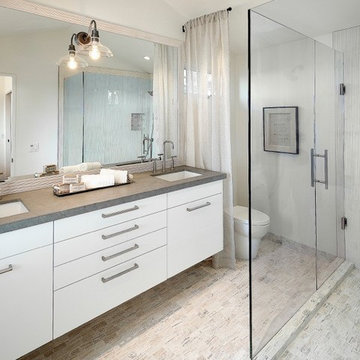
Vein cut travertine porcelain tile flooring. Clean and white bathroom designed by Andrea Camburn
Inspiration for a mid-sized contemporary kids bathroom in Santa Barbara with flat-panel cabinets, white cabinets, white walls, limestone floors, an undermount sink, an alcove shower, a one-piece toilet, gray tile, porcelain tile and concrete benchtops.
Inspiration for a mid-sized contemporary kids bathroom in Santa Barbara with flat-panel cabinets, white cabinets, white walls, limestone floors, an undermount sink, an alcove shower, a one-piece toilet, gray tile, porcelain tile and concrete benchtops.
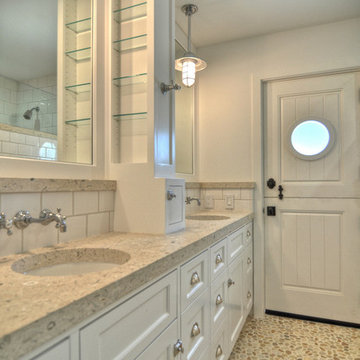
Beach style bathroom in Orange County with an undermount sink, recessed-panel cabinets, white cabinets, concrete benchtops, an open shower, a one-piece toilet, white tile, ceramic tile, white walls and pebble tile floors.
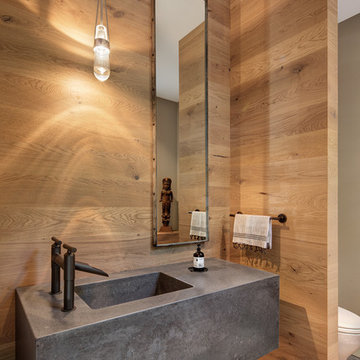
Photo of a mid-sized contemporary 3/4 bathroom in Chicago with flat-panel cabinets, dark wood cabinets, a freestanding tub, gray tile, grey walls, an undermount sink, a two-piece toilet, light hardwood floors and concrete benchtops.
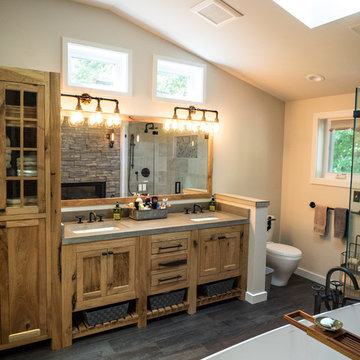
Natural Hickory cabinrts highlight the rustic vibe of this Master Bath space. Featuring a concrete countertop with urban industrial fixtures, and lots of natural light
Visions in Photography
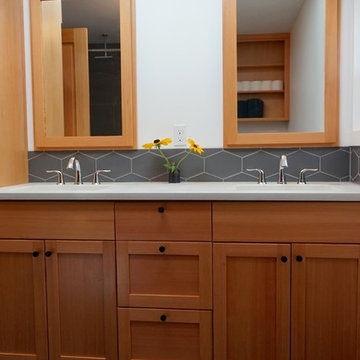
Inspiration for a mid-sized modern master bathroom in Portland with raised-panel cabinets, light wood cabinets, a drop-in tub, a shower/bathtub combo, gray tile, ceramic tile, white walls, porcelain floors, an undermount sink and concrete benchtops.
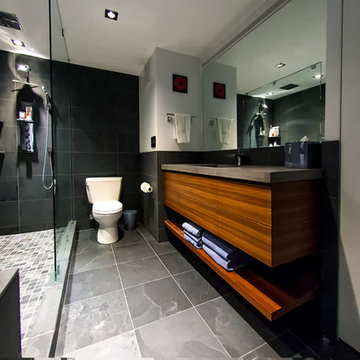
This is an example of a mid-sized contemporary master bathroom in Chicago with flat-panel cabinets, medium wood cabinets, a corner shower, an undermount sink, concrete benchtops, an open shower, a two-piece toilet, gray tile, slate, grey walls, grey floor and brown benchtops.
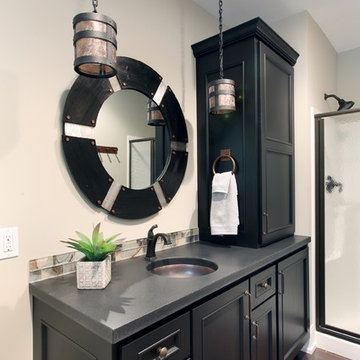
Custom Black Concrete Vanity Top with Integral 1/2 Moon Sink.
www.hardtopix.com (Hard Topix)
Photo by M-Buck Studio
Photo of a large transitional master bathroom in Grand Rapids with an undermount sink, concrete benchtops, glass tile, beige walls and ceramic floors.
Photo of a large transitional master bathroom in Grand Rapids with an undermount sink, concrete benchtops, glass tile, beige walls and ceramic floors.
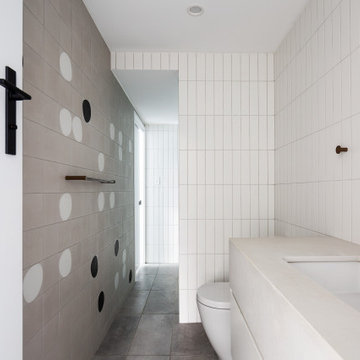
Modern Heritage House
Queenscliff, Sydney. Garigal Country
Architect: RAMA Architects
Build: Liebke Projects
Photo: Simon Whitbread
This project was an alterations and additions to an existing Art Deco Heritage House on Sydney's Northern Beaches. Our aim was to celebrate the honest red brick vernacular of this 5 bedroom home but boldly modernise and open the inside using void spaces, large windows and heavy structural elements to allow an open and flowing living area to the rear. The goal was to create a sense of harmony with the existing heritage elements and the modern interior, whilst also highlighting the distinction of the new from the old. So while we embraced the brick facade in its material and scale, we sought to differentiate the new through the use of colour, scale and form.
(RAMA Architects)
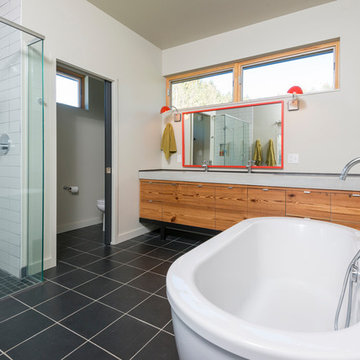
Mid-sized contemporary master bathroom in Philadelphia with flat-panel cabinets, medium wood cabinets, a freestanding tub, an alcove shower, beige walls, porcelain floors, an undermount sink and concrete benchtops.
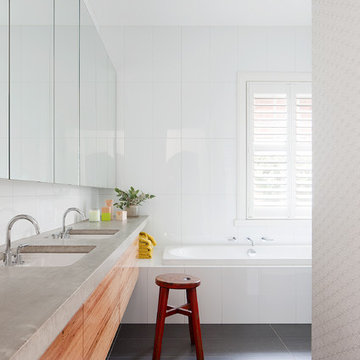
Shannon McGrath
Mid-sized contemporary bathroom in Melbourne with an undermount sink, flat-panel cabinets, medium wood cabinets, concrete benchtops, a drop-in tub, an alcove shower, white tile, ceramic tile, white walls and porcelain floors.
Mid-sized contemporary bathroom in Melbourne with an undermount sink, flat-panel cabinets, medium wood cabinets, concrete benchtops, a drop-in tub, an alcove shower, white tile, ceramic tile, white walls and porcelain floors.
Bathroom Design Ideas with an Undermount Sink and Concrete Benchtops
5