Bathroom Design Ideas with an Undermount Sink and Concrete Benchtops
Refine by:
Budget
Sort by:Popular Today
1 - 20 of 1,072 photos
Item 1 of 3
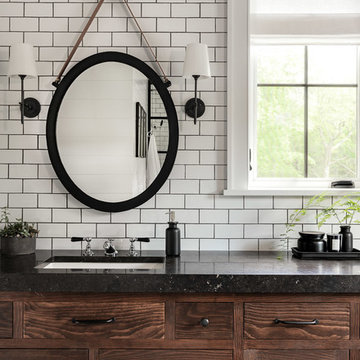
Master bathroom details.
Photographer: Rob Karosis
Photo of a large country master bathroom in New York with flat-panel cabinets, brown cabinets, white tile, subway tile, white walls, slate floors, an undermount sink, concrete benchtops, black floor and black benchtops.
Photo of a large country master bathroom in New York with flat-panel cabinets, brown cabinets, white tile, subway tile, white walls, slate floors, an undermount sink, concrete benchtops, black floor and black benchtops.

This award winning master bath update features a floating vanity with concrete top and a full wet room.
Inspiration for a large transitional master wet room bathroom in Indianapolis with flat-panel cabinets, brown cabinets, a freestanding tub, a two-piece toilet, beige tile, subway tile, beige walls, slate floors, an undermount sink, concrete benchtops, grey floor, a hinged shower door, grey benchtops, a shower seat, a double vanity and a floating vanity.
Inspiration for a large transitional master wet room bathroom in Indianapolis with flat-panel cabinets, brown cabinets, a freestanding tub, a two-piece toilet, beige tile, subway tile, beige walls, slate floors, an undermount sink, concrete benchtops, grey floor, a hinged shower door, grey benchtops, a shower seat, a double vanity and a floating vanity.

The ensuite is a luxurious space offering all the desired facilities. The warm theme of all rooms echoes in the materials used. The vanity was created from Recycled Messmate with a horizontal grain, complemented by the polished concrete bench top. The walk in double shower creates a real impact, with its black framed glass which again echoes with the framing in the mirrors and shelving.
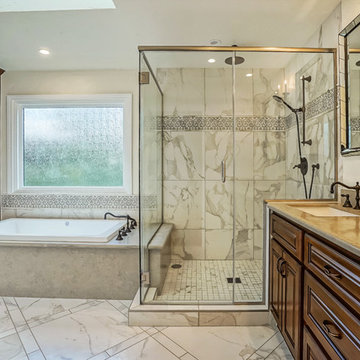
Large traditional master bathroom in Los Angeles with raised-panel cabinets, dark wood cabinets, a drop-in tub, an alcove shower, a two-piece toilet, gray tile, white tile, porcelain tile, grey walls, porcelain floors, an undermount sink, concrete benchtops, white floor and a hinged shower door.
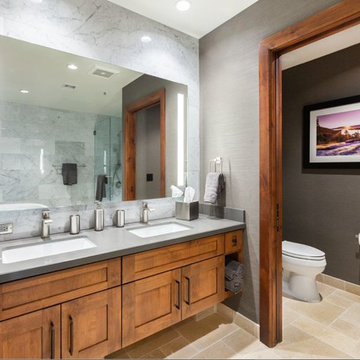
Mountain Modern Master Bathroom.
Photography by Randall Hazeltine.
Photo of a large country master bathroom in Other with shaker cabinets, brown cabinets, a freestanding tub, a one-piece toilet, gray tile, marble, grey walls, travertine floors, an undermount sink, concrete benchtops, beige floor and a hinged shower door.
Photo of a large country master bathroom in Other with shaker cabinets, brown cabinets, a freestanding tub, a one-piece toilet, gray tile, marble, grey walls, travertine floors, an undermount sink, concrete benchtops, beige floor and a hinged shower door.
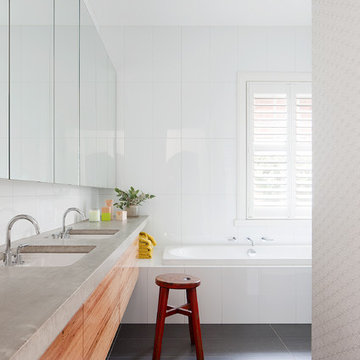
Shannon McGrath
Mid-sized contemporary bathroom in Melbourne with an undermount sink, flat-panel cabinets, medium wood cabinets, concrete benchtops, a drop-in tub, an alcove shower, white tile, ceramic tile, white walls and porcelain floors.
Mid-sized contemporary bathroom in Melbourne with an undermount sink, flat-panel cabinets, medium wood cabinets, concrete benchtops, a drop-in tub, an alcove shower, white tile, ceramic tile, white walls and porcelain floors.
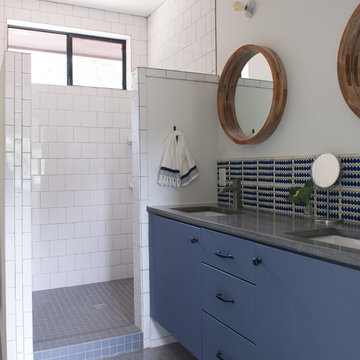
Casey Woods
This is an example of a mid-sized beach style 3/4 bathroom in Austin with flat-panel cabinets, blue cabinets, an alcove tub, a shower/bathtub combo, a one-piece toilet, white tile, porcelain tile, white walls, concrete floors, an undermount sink, concrete benchtops and an open shower.
This is an example of a mid-sized beach style 3/4 bathroom in Austin with flat-panel cabinets, blue cabinets, an alcove tub, a shower/bathtub combo, a one-piece toilet, white tile, porcelain tile, white walls, concrete floors, an undermount sink, concrete benchtops and an open shower.
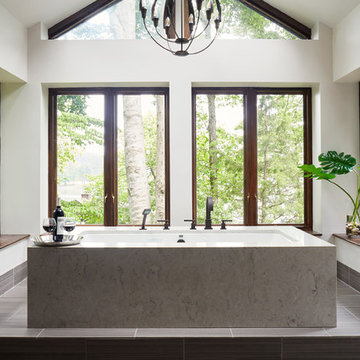
Kip Dawkins
Inspiration for a large modern master bathroom in Richmond with raised-panel cabinets, dark wood cabinets, an undermount tub, a curbless shower, a one-piece toilet, gray tile, porcelain tile, white walls, porcelain floors, an undermount sink and concrete benchtops.
Inspiration for a large modern master bathroom in Richmond with raised-panel cabinets, dark wood cabinets, an undermount tub, a curbless shower, a one-piece toilet, gray tile, porcelain tile, white walls, porcelain floors, an undermount sink and concrete benchtops.
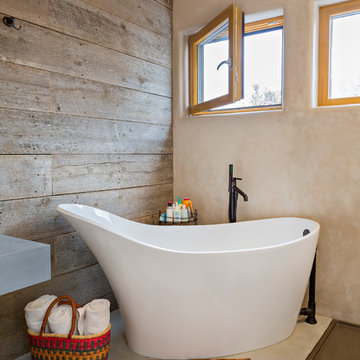
This Boulder, Colorado remodel by fuentesdesign demonstrates the possibility of renewal in American suburbs, and Passive House design principles. Once an inefficient single story 1,000 square-foot ranch house with a forced air furnace, has been transformed into a two-story, solar powered 2500 square-foot three bedroom home ready for the next generation.
The new design for the home is modern with a sustainable theme, incorporating a palette of natural materials including; reclaimed wood finishes, FSC-certified pine Zola windows and doors, and natural earth and lime plasters that soften the interior and crisp contemporary exterior with a flavor of the west. A Ninety-percent efficient energy recovery fresh air ventilation system provides constant filtered fresh air to every room. The existing interior brick was removed and replaced with insulation. The remaining heating and cooling loads are easily met with the highest degree of comfort via a mini-split heat pump, the peak heat load has been cut by a factor of 4, despite the house doubling in size. During the coldest part of the Colorado winter, a wood stove for ambiance and low carbon back up heat creates a special place in both the living and kitchen area, and upstairs loft.
This ultra energy efficient home relies on extremely high levels of insulation, air-tight detailing and construction, and the implementation of high performance, custom made European windows and doors by Zola Windows. Zola’s ThermoPlus Clad line, which boasts R-11 triple glazing and is thermally broken with a layer of patented German Purenit®, was selected for the project. These windows also provide a seamless indoor/outdoor connection, with 9′ wide folding doors from the dining area and a matching 9′ wide custom countertop folding window that opens the kitchen up to a grassy court where mature trees provide shade and extend the living space during the summer months.
With air-tight construction, this home meets the Passive House Retrofit (EnerPHit) air-tightness standard of
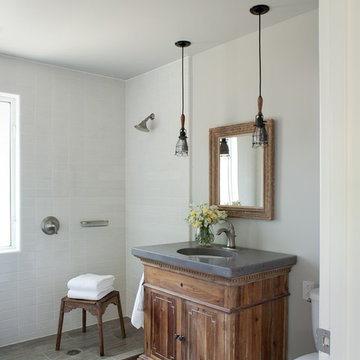
David Duncan Livingston
www.davidduncanlivingston.com
Design ideas for a mid-sized country bathroom in San Francisco with an undermount sink, concrete benchtops, an open shower, white tile, ceramic tile, white walls and porcelain floors.
Design ideas for a mid-sized country bathroom in San Francisco with an undermount sink, concrete benchtops, an open shower, white tile, ceramic tile, white walls and porcelain floors.
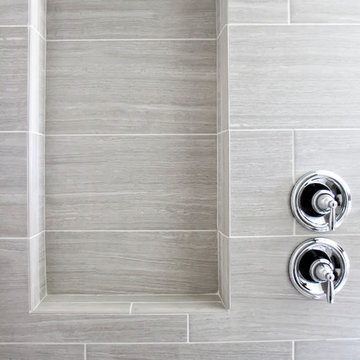
Glenn Layton Homes, LLC, "Building Your Coastal Lifestyle"
Photo of a mid-sized modern master bathroom in Jacksonville with shaker cabinets, white cabinets, a freestanding tub, a corner shower, gray tile, porcelain tile, white walls, concrete floors, an undermount sink and concrete benchtops.
Photo of a mid-sized modern master bathroom in Jacksonville with shaker cabinets, white cabinets, a freestanding tub, a corner shower, gray tile, porcelain tile, white walls, concrete floors, an undermount sink and concrete benchtops.

Newly remodeled bathroom with a bright and airy feel. Check out the floor tile design!
Design ideas for a mid-sized transitional kids bathroom in San Francisco with beaded inset cabinets, white cabinets, an alcove tub, a shower/bathtub combo, a bidet, white walls, mosaic tile floors, an undermount sink, concrete benchtops, grey floor, a sliding shower screen, grey benchtops, a single vanity and a built-in vanity.
Design ideas for a mid-sized transitional kids bathroom in San Francisco with beaded inset cabinets, white cabinets, an alcove tub, a shower/bathtub combo, a bidet, white walls, mosaic tile floors, an undermount sink, concrete benchtops, grey floor, a sliding shower screen, grey benchtops, a single vanity and a built-in vanity.
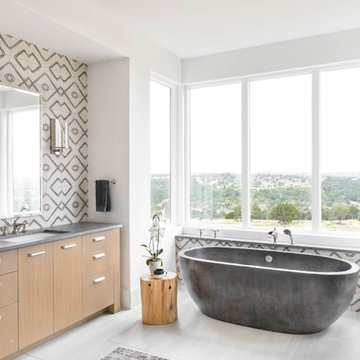
This is an example of a contemporary master bathroom in Austin with flat-panel cabinets, light wood cabinets, a freestanding tub, black and white tile, multi-coloured tile, an undermount sink, concrete benchtops and white floor.
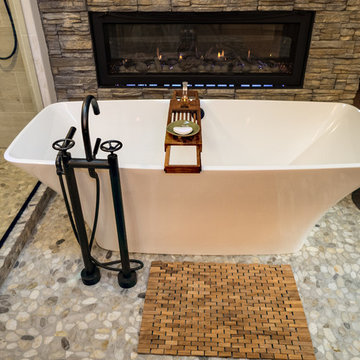
Another view of this incredible Urban/Rustic setting. Note the Industrial designed tub fixture.
Visions in Photography
Mid-sized country master bathroom in Detroit with recessed-panel cabinets, medium wood cabinets, a freestanding tub, a corner shower, a two-piece toilet, gray tile, ceramic tile, beige walls, ceramic floors, an undermount sink, concrete benchtops, grey floor and a hinged shower door.
Mid-sized country master bathroom in Detroit with recessed-panel cabinets, medium wood cabinets, a freestanding tub, a corner shower, a two-piece toilet, gray tile, ceramic tile, beige walls, ceramic floors, an undermount sink, concrete benchtops, grey floor and a hinged shower door.
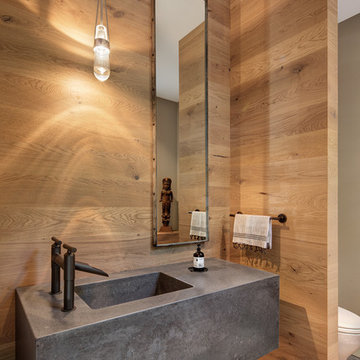
Photo of a mid-sized contemporary 3/4 bathroom in Chicago with flat-panel cabinets, dark wood cabinets, a freestanding tub, gray tile, grey walls, an undermount sink, a two-piece toilet, light hardwood floors and concrete benchtops.
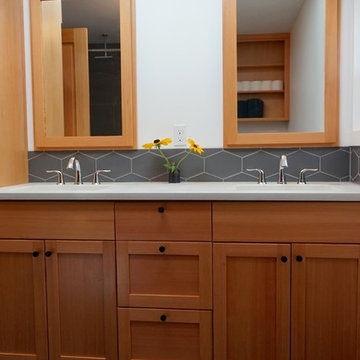
Inspiration for a mid-sized modern master bathroom in Portland with raised-panel cabinets, light wood cabinets, a drop-in tub, a shower/bathtub combo, gray tile, ceramic tile, white walls, porcelain floors, an undermount sink and concrete benchtops.
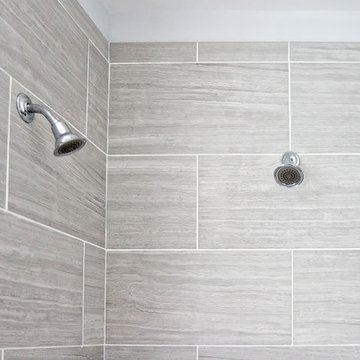
Glenn Layton Homes, LLC, "Building Your Coastal Lifestyle"
Inspiration for a mid-sized modern master bathroom in Jacksonville with shaker cabinets, white cabinets, a freestanding tub, white walls, concrete floors, an undermount sink, concrete benchtops, a corner shower, gray tile and porcelain tile.
Inspiration for a mid-sized modern master bathroom in Jacksonville with shaker cabinets, white cabinets, a freestanding tub, white walls, concrete floors, an undermount sink, concrete benchtops, a corner shower, gray tile and porcelain tile.
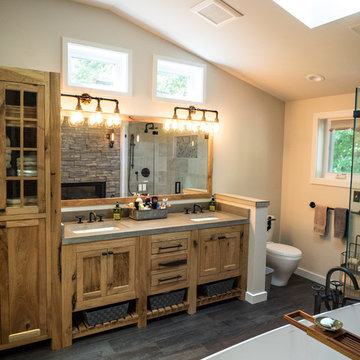
Natural Hickory cabinrts highlight the rustic vibe of this Master Bath space. Featuring a concrete countertop with urban industrial fixtures, and lots of natural light
Visions in Photography
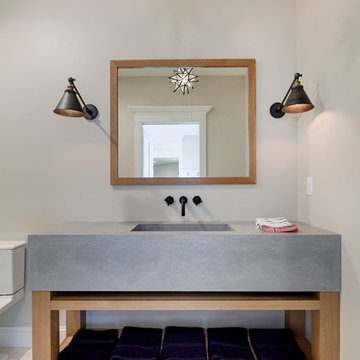
Builder: Divine Custom Homes - Photo: Spacecrafting Photography
Design ideas for a small traditional 3/4 bathroom in Minneapolis with an undermount sink, recessed-panel cabinets, white cabinets, concrete benchtops, a two-piece toilet, white tile, beige walls and porcelain floors.
Design ideas for a small traditional 3/4 bathroom in Minneapolis with an undermount sink, recessed-panel cabinets, white cabinets, concrete benchtops, a two-piece toilet, white tile, beige walls and porcelain floors.
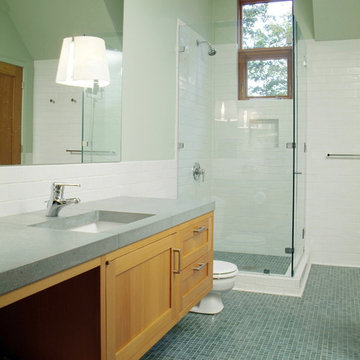
Photo of a large country master bathroom in Burlington with mosaic tile, blue tile, concrete benchtops, blue floor, recessed-panel cabinets, light wood cabinets, a corner shower, a two-piece toilet, green walls, an undermount sink, a hinged shower door and green benchtops.
Bathroom Design Ideas with an Undermount Sink and Concrete Benchtops
1