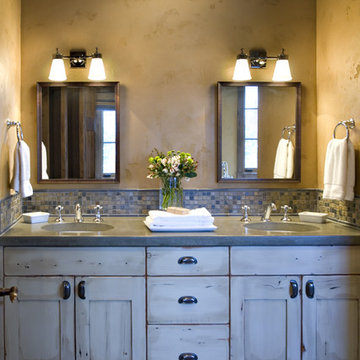Bathroom Design Ideas with an Undermount Sink and Concrete Benchtops
Refine by:
Budget
Sort by:Popular Today
141 - 160 of 1,072 photos
Item 1 of 3
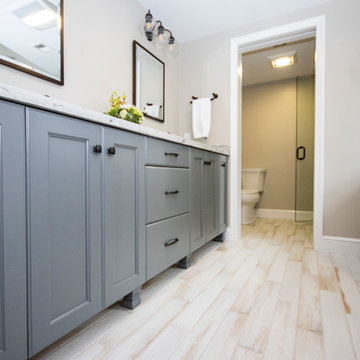
Mid-sized traditional master bathroom in Boston with recessed-panel cabinets, grey cabinets, an alcove shower, a two-piece toilet, gray tile, stone tile, grey walls, porcelain floors, an undermount sink, concrete benchtops, white floor, a hinged shower door and white benchtops.
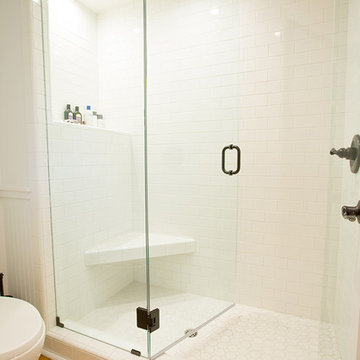
Mid-sized beach style kids bathroom in Other with flat-panel cabinets, white cabinets, a double shower, a two-piece toilet, white tile, cement tile, white walls, medium hardwood floors, an undermount sink and concrete benchtops.
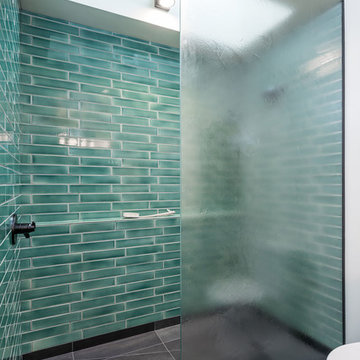
Photo of a small modern wet room bathroom in Portland with flat-panel cabinets, light wood cabinets, a two-piece toilet, green tile, ceramic tile, white walls, slate floors, an undermount sink, concrete benchtops, black floor, grey benchtops and an open shower.
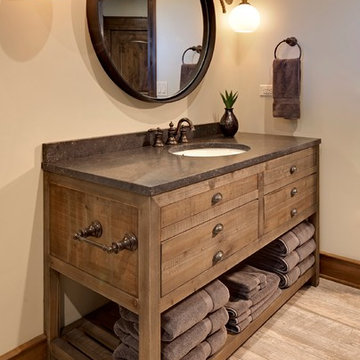
Jon Huelskamp Landmark Photography
Design ideas for a mid-sized country 3/4 bathroom in Chicago with furniture-like cabinets, dark wood cabinets, beige walls, light hardwood floors, an undermount sink, concrete benchtops and brown floor.
Design ideas for a mid-sized country 3/4 bathroom in Chicago with furniture-like cabinets, dark wood cabinets, beige walls, light hardwood floors, an undermount sink, concrete benchtops and brown floor.
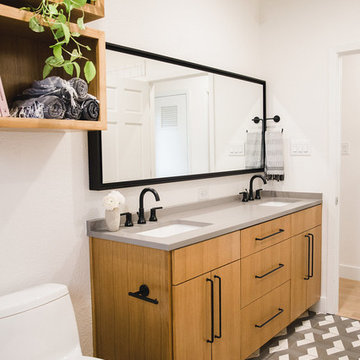
This whole house renovation was a true labor of love.
This downstairs bathroom was totally transformed by adding natural wood tones accented by black hardware, and a fun, patterned cle tile on the floor.
Sophie Epton Photography
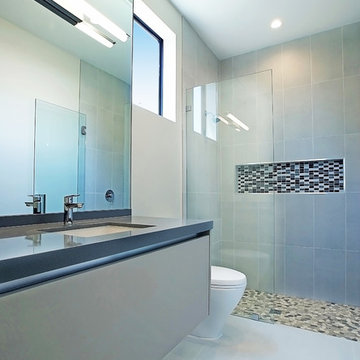
This is an example of a mid-sized contemporary master bathroom in Miami with flat-panel cabinets, white cabinets, an alcove shower, a one-piece toilet, gray tile, porcelain tile, white walls, porcelain floors, an undermount sink, concrete benchtops, grey floor, a hinged shower door and grey benchtops.
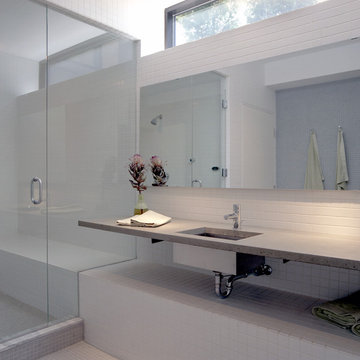
Inspiration for a large modern master bathroom in Los Angeles with an undermount sink, concrete benchtops, white tile, white walls, an alcove shower, a two-piece toilet, mosaic tile floors, ceramic tile, beige floor, a hinged shower door, open cabinets, white cabinets and grey benchtops.
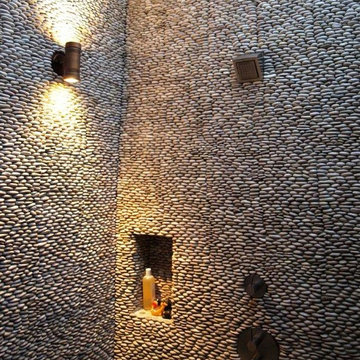
Inspiration for a mid-sized asian master bathroom in San Diego with flat-panel cabinets, medium wood cabinets, gray tile, stone tile, beige walls, dark hardwood floors, an undermount sink, concrete benchtops, grey floor and an open shower.
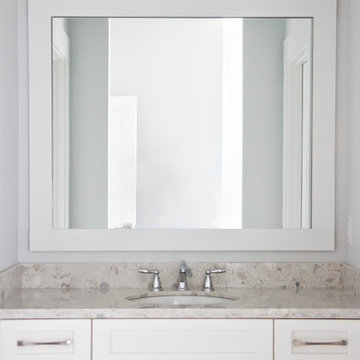
Glenn Layton Homes, LLC, "Building Your Coastal Lifestyle"
Mid-sized modern master bathroom in Jacksonville with shaker cabinets, white cabinets, concrete benchtops, a freestanding tub, white walls, concrete floors and an undermount sink.
Mid-sized modern master bathroom in Jacksonville with shaker cabinets, white cabinets, concrete benchtops, a freestanding tub, white walls, concrete floors and an undermount sink.
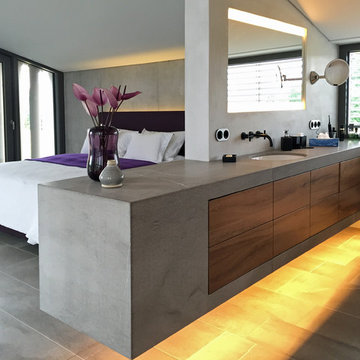
Photo: Christian Hofmann
Photo of a large contemporary master bathroom in Other with flat-panel cabinets, gray tile, white walls, concrete benchtops, medium wood cabinets, stone tile and an undermount sink.
Photo of a large contemporary master bathroom in Other with flat-panel cabinets, gray tile, white walls, concrete benchtops, medium wood cabinets, stone tile and an undermount sink.
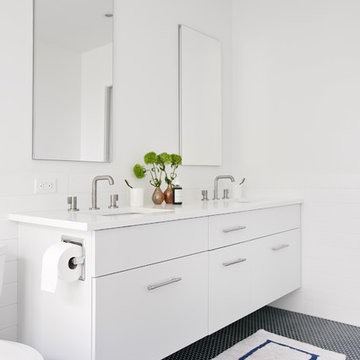
White double sink vanity, wall mounted and Robern medicine cabinets in Lefferts Gardens, Brooklyn. Photo by Alexey Gold-Devoryadkin
This is an example of a mid-sized modern master bathroom in New York with furniture-like cabinets, white cabinets, an open shower, a one-piece toilet, blue tile, porcelain tile, white walls, porcelain floors, an undermount sink, concrete benchtops, blue floor, an open shower and white benchtops.
This is an example of a mid-sized modern master bathroom in New York with furniture-like cabinets, white cabinets, an open shower, a one-piece toilet, blue tile, porcelain tile, white walls, porcelain floors, an undermount sink, concrete benchtops, blue floor, an open shower and white benchtops.
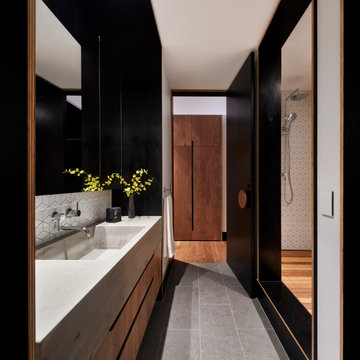
Mid-sized contemporary kids bathroom in Melbourne with medium wood cabinets, a drop-in tub, a one-piece toilet, white tile, mosaic tile, white walls, an undermount sink, concrete benchtops, grey floor, grey benchtops, a single vanity, a built-in vanity and decorative wall panelling.
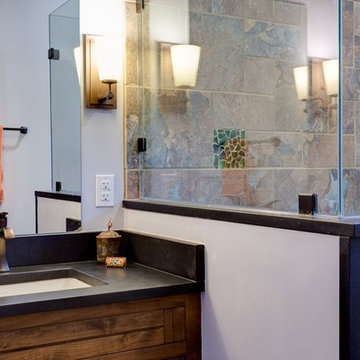
Honed black granite is used for the countertop and wall caps
Photo of a mid-sized arts and crafts master wet room bathroom in Other with recessed-panel cabinets, dark wood cabinets, a two-piece toilet, beige tile, black tile, brown tile, gray tile, stone tile, grey walls, an undermount sink, concrete benchtops and an open shower.
Photo of a mid-sized arts and crafts master wet room bathroom in Other with recessed-panel cabinets, dark wood cabinets, a two-piece toilet, beige tile, black tile, brown tile, gray tile, stone tile, grey walls, an undermount sink, concrete benchtops and an open shower.
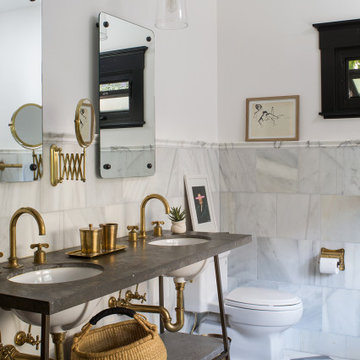
Inspiration for a transitional master bathroom in Los Angeles with open cabinets, grey cabinets, a one-piece toilet, gray tile, white tile, white walls, an undermount sink, concrete benchtops, multi-coloured floor and grey benchtops.
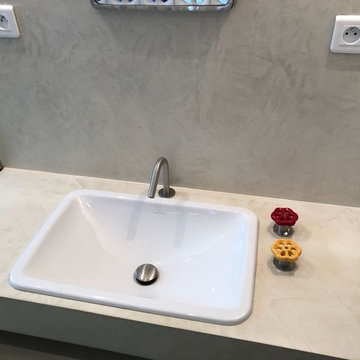
Delphine Monnier
Photo of a mid-sized tropical 3/4 bathroom in Paris with beaded inset cabinets, brown cabinets, a curbless shower, a one-piece toilet, beige tile, cement tile, white walls, ceramic floors, an undermount sink, concrete benchtops, green floor, an open shower and beige benchtops.
Photo of a mid-sized tropical 3/4 bathroom in Paris with beaded inset cabinets, brown cabinets, a curbless shower, a one-piece toilet, beige tile, cement tile, white walls, ceramic floors, an undermount sink, concrete benchtops, green floor, an open shower and beige benchtops.
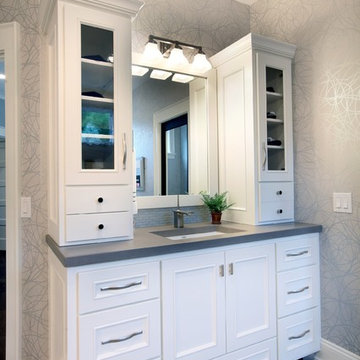
Custom concrete bath vanity. Color is Chelsea Gray.
See more of our work at www.hardtopix.com.
Photo by M-Buck Studio
Photo of a large transitional master bathroom in Grand Rapids with an undermount sink, concrete benchtops and ceramic floors.
Photo of a large transitional master bathroom in Grand Rapids with an undermount sink, concrete benchtops and ceramic floors.
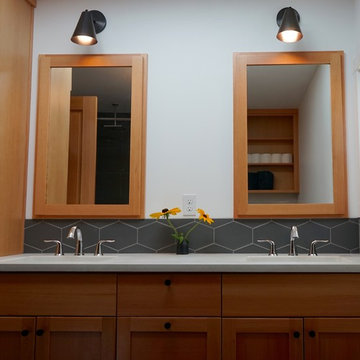
Michelle Ruber
Inspiration for a mid-sized country master bathroom in Portland with shaker cabinets, light wood cabinets, a drop-in tub, a shower/bathtub combo, a two-piece toilet, gray tile, ceramic tile, white walls, porcelain floors, an undermount sink and concrete benchtops.
Inspiration for a mid-sized country master bathroom in Portland with shaker cabinets, light wood cabinets, a drop-in tub, a shower/bathtub combo, a two-piece toilet, gray tile, ceramic tile, white walls, porcelain floors, an undermount sink and concrete benchtops.
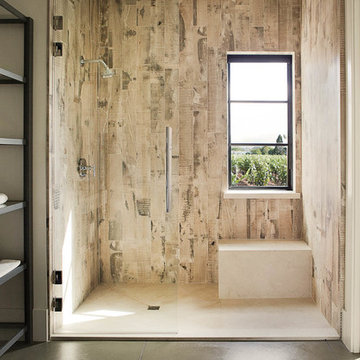
Interior Design by Hurley Hafen
Photo of a large country master bathroom in San Francisco with open cabinets, dark wood cabinets, an alcove shower, a two-piece toilet, brown tile, porcelain tile, concrete benchtops, beige walls, concrete floors, an undermount sink, grey floor and an open shower.
Photo of a large country master bathroom in San Francisco with open cabinets, dark wood cabinets, an alcove shower, a two-piece toilet, brown tile, porcelain tile, concrete benchtops, beige walls, concrete floors, an undermount sink, grey floor and an open shower.
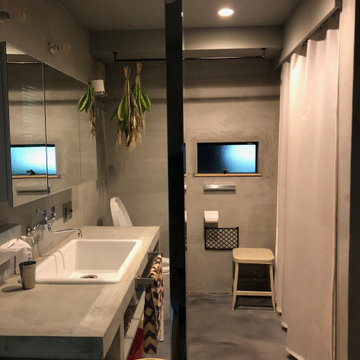
浴室、洗面、トイレを逸しとしてモールテックスにて仕上げ。
This is an example of a small modern master wet room bathroom in Other with open cabinets, grey cabinets, an undermount tub, a one-piece toilet, gray tile, grey walls, concrete floors, an undermount sink, concrete benchtops, grey floor, an open shower, grey benchtops, a laundry, a single vanity and a built-in vanity.
This is an example of a small modern master wet room bathroom in Other with open cabinets, grey cabinets, an undermount tub, a one-piece toilet, gray tile, grey walls, concrete floors, an undermount sink, concrete benchtops, grey floor, an open shower, grey benchtops, a laundry, a single vanity and a built-in vanity.
Bathroom Design Ideas with an Undermount Sink and Concrete Benchtops
8
