Bathroom Design Ideas with an Undermount Sink and Green Floor
Refine by:
Budget
Sort by:Popular Today
21 - 40 of 699 photos
Item 1 of 3
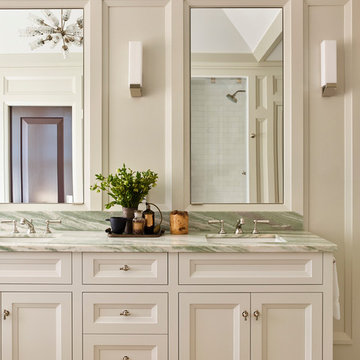
TEAM
Architect: LDa Architecture & Interiors
Interior Design: Nina Farmer Interiors
Builder: Wellen Construction
Landscape Architect: Matthew Cunningham Landscape Design
Photographer: Eric Piasecki Photography
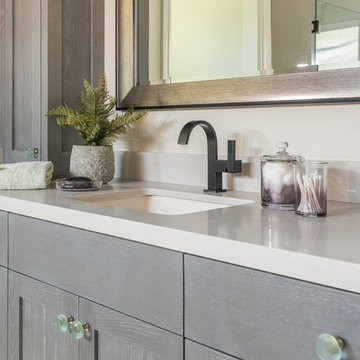
Finding a home is not easy in a seller’s market, but when my clients discovered one—even though it needed a bit of work—in a beautiful area of the Santa Cruz Mountains, they decided to jump in. Surrounded by old-growth redwood trees and a sense of old-time history, the house’s location informed the design brief for their desired remodel work. Yet I needed to balance this with my client’s preference for clean-lined, modern style.
Suffering from a previous remodel, the galley-like bathroom in the master suite was long and dank. My clients were willing to completely redesign the layout of the suite, so the bathroom became the walk-in closet. We borrowed space from the bedroom to create a new, larger master bathroom which now includes a separate tub and shower.
The look of the room nods to nature with organic elements like a pebbled shower floor and vertical accent tiles of honed green slate. A custom vanity of blue weathered wood and a ceiling that recalls the look of pressed tin evoke a time long ago when people settled this mountain region. At the same time, the hardware in the room looks to the future with sleek, modular shapes in a chic matte black finish. Harmonious, serene, with personality: just what my clients wanted.
Photo: Bernardo Grijalva

Timeless subway tile paired with a geometric, colored mosaic brings this bath to new life.
Photo of a small midcentury kids bathroom in DC Metro with flat-panel cabinets, brown cabinets, an alcove tub, a shower/bathtub combo, a two-piece toilet, white tile, ceramic tile, white walls, marble floors, an undermount sink, engineered quartz benchtops, green floor, an open shower, grey benchtops, a single vanity and a floating vanity.
Photo of a small midcentury kids bathroom in DC Metro with flat-panel cabinets, brown cabinets, an alcove tub, a shower/bathtub combo, a two-piece toilet, white tile, ceramic tile, white walls, marble floors, an undermount sink, engineered quartz benchtops, green floor, an open shower, grey benchtops, a single vanity and a floating vanity.
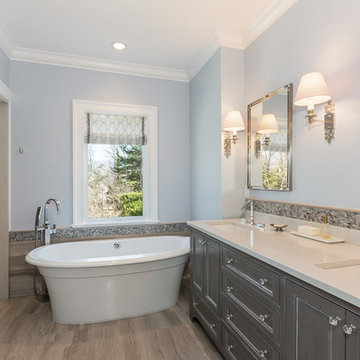
Inspiration for a mid-sized transitional master bathroom in New York with shaker cabinets, grey cabinets, a freestanding tub, an alcove shower, a two-piece toilet, multi-coloured tile, stone tile, blue walls, medium hardwood floors, an undermount sink, marble benchtops, green floor and an open shower.

The Summit Project consisted of architectural and interior design services to remodel a house. A design challenge for this project was the remodel and reconfiguration of the second floor to include a primary bathroom and bedroom, a large primary walk-in closet, a guest bathroom, two separate offices, a guest bedroom, and adding a dedicated laundry room. An architectural study was made to retrofit the powder room on the first floor. The space layout was carefully thought out to accommodate these rooms and give a better flow to the second level, creating an oasis for the homeowners.
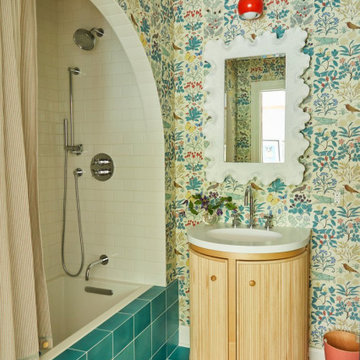
Photo of a transitional 3/4 bathroom in Nashville with medium wood cabinets, a drop-in tub, a shower/bathtub combo, an undermount sink, engineered quartz benchtops, green floor, a shower curtain, white benchtops, a single vanity and a built-in vanity.
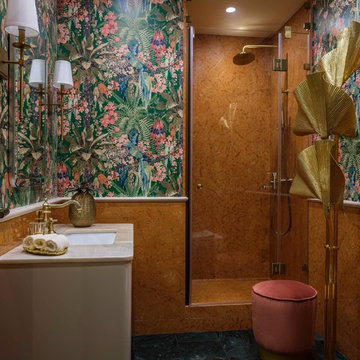
Mid-sized contemporary bathroom in Moscow with beige cabinets, an alcove shower, marble, multi-coloured walls, marble floors, an undermount sink, marble benchtops, green floor, a hinged shower door, beige benchtops and orange tile.
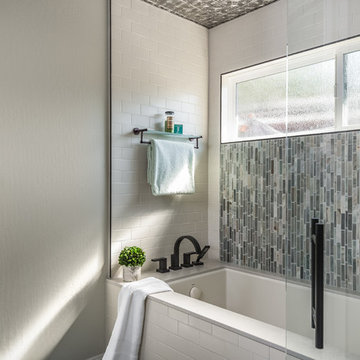
Finding a home is not easy in a seller’s market, but when my clients discovered one—even though it needed a bit of work—in a beautiful area of the Santa Cruz Mountains, they decided to jump in. Surrounded by old-growth redwood trees and a sense of old-time history, the house’s location informed the design brief for their desired remodel work. Yet I needed to balance this with my client’s preference for clean-lined, modern style.
Suffering from a previous remodel, the galley-like bathroom in the master suite was long and dank. My clients were willing to completely redesign the layout of the suite, so the bathroom became the walk-in closet. We borrowed space from the bedroom to create a new, larger master bathroom which now includes a separate tub and shower.
The look of the room nods to nature with organic elements like a pebbled shower floor and vertical accent tiles of honed green slate. A custom vanity of blue weathered wood and a ceiling that recalls the look of pressed tin evoke a time long ago when people settled this mountain region. At the same time, the hardware in the room looks to the future with sleek, modular shapes in a chic matte black finish. Harmonious, serene, with personality: just what my clients wanted.
Photo: Bernardo Grijalva
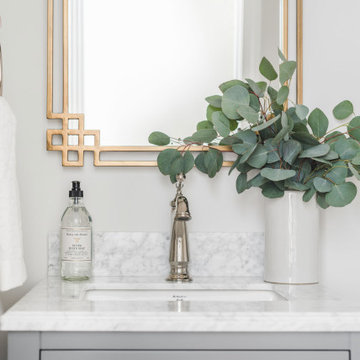
Photo Credit: Tiffany Ringwald
GC: Ekren Construction
Photo of a large traditional kids bathroom in Charlotte with shaker cabinets, grey cabinets, a drop-in tub, a shower/bathtub combo, a two-piece toilet, white tile, porcelain tile, grey walls, porcelain floors, an undermount sink, marble benchtops, green floor, a shower curtain and grey benchtops.
Photo of a large traditional kids bathroom in Charlotte with shaker cabinets, grey cabinets, a drop-in tub, a shower/bathtub combo, a two-piece toilet, white tile, porcelain tile, grey walls, porcelain floors, an undermount sink, marble benchtops, green floor, a shower curtain and grey benchtops.
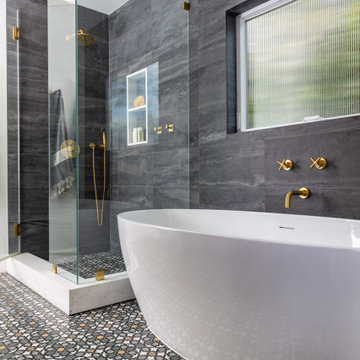
Close up of the freestanding tub, black stone wall tile and patterned tile floors. The brass faucets pop against the black tile and compliment the floor tile as well.
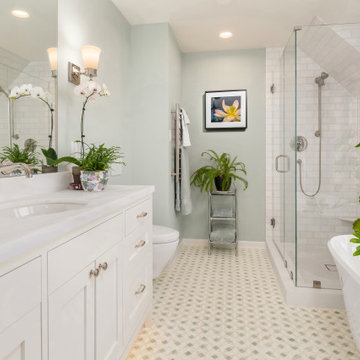
Elements of Biophilia, or Wellness, are incorporated in this exquisite compact Bathroom designated for the lady of the house.
Natural greenery, touch friendly organic materials, enhanced lighting, and luxurious details are an invitation to health and relaxation.
The volcanic limestone soaking tub in a sophisticated sexy shape, and the patterned marble floor in a beautiful Beau Monde Mosaic custom blend of Thassos, Ming Green, and Cloud Nine Marble sets the stage.
With an expansive view of Puget Sound, this elegant feminine retreat welcomes the Bathing Beauty who benefits from all the healthy design details.

This elegant 3/4 bath masterfully combines subtle and classy finishes. Satin brass hardware, plumbing fixtures, sconce light fixture, and mirror frame inlay add a bit of sparkle to the muted colors of the white oak vanity and the pale green floor tiles. Shower tile from Ann Sacks, Cambria countertop and backsplash, Phillip Jeffries wallpaper and bulit-in, custom white oak niche and shelves.
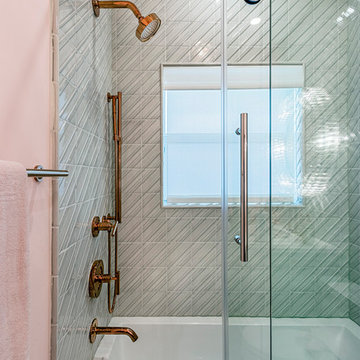
Teen Girls Bathroom
Small beach style kids bathroom in Miami with furniture-like cabinets, grey cabinets, an alcove tub, a shower/bathtub combo, a one-piece toilet, green tile, ceramic tile, green walls, mosaic tile floors, an undermount sink, engineered quartz benchtops, green floor, a sliding shower screen and white benchtops.
Small beach style kids bathroom in Miami with furniture-like cabinets, grey cabinets, an alcove tub, a shower/bathtub combo, a one-piece toilet, green tile, ceramic tile, green walls, mosaic tile floors, an undermount sink, engineered quartz benchtops, green floor, a sliding shower screen and white benchtops.
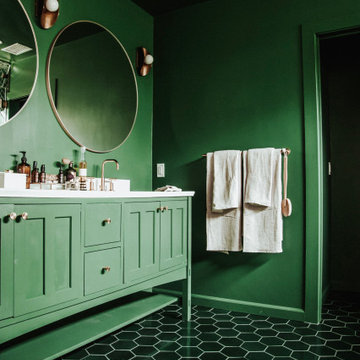
Go monochromatic to add a bold, unique flair to your bathroom design, seen here with our handmade jewel-tone green hexagon tile.
DESIGN
Claire Thomas
Tile Shown: 2x6 & 6" Hexagon in Evergreen
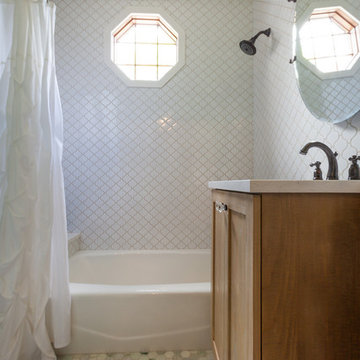
Design ideas for a small eclectic kids bathroom in Chicago with shaker cabinets, distressed cabinets, an alcove tub, a shower/bathtub combo, white tile, ceramic tile, white walls, marble floors, an undermount sink, engineered quartz benchtops, green floor, a shower curtain and white benchtops.
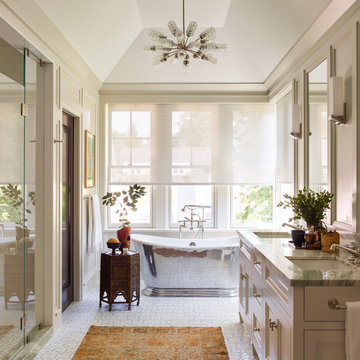
TEAM
Architect: LDa Architecture & Interiors
Interior Design: Nina Farmer Interiors
Builder: Wellen Construction
Landscape Architect: Matthew Cunningham Landscape Design
Photographer: Eric Piasecki Photography
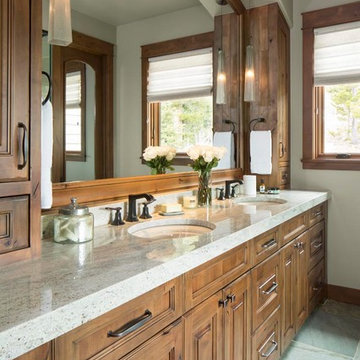
This lovely vanity and large mirror both frame and reflect the views. Quartz flooring provides color and texture below rich wood cabinets.
This is an example of a large country master wet room bathroom in Denver with raised-panel cabinets, medium wood cabinets, a drop-in tub, green tile, porcelain tile, beige walls, slate floors, an undermount sink, granite benchtops, green floor, a hinged shower door, beige benchtops and a double vanity.
This is an example of a large country master wet room bathroom in Denver with raised-panel cabinets, medium wood cabinets, a drop-in tub, green tile, porcelain tile, beige walls, slate floors, an undermount sink, granite benchtops, green floor, a hinged shower door, beige benchtops and a double vanity.
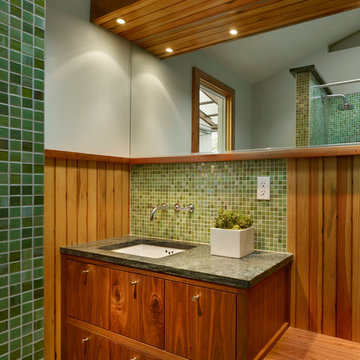
Todd Mason, Halkin Photography
Inspiration for a large contemporary bathroom in New York with recessed-panel cabinets, dark wood cabinets, an alcove tub, an alcove shower, green tile, mosaic tile, grey walls, porcelain floors, an undermount sink, limestone benchtops, green floor, a shower curtain and grey benchtops.
Inspiration for a large contemporary bathroom in New York with recessed-panel cabinets, dark wood cabinets, an alcove tub, an alcove shower, green tile, mosaic tile, grey walls, porcelain floors, an undermount sink, limestone benchtops, green floor, a shower curtain and grey benchtops.
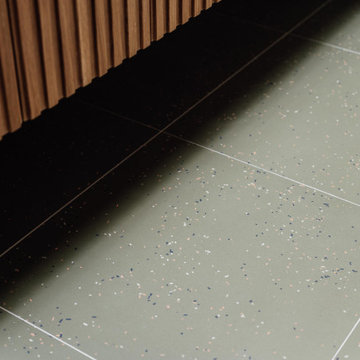
Bathroom in Salt Lake City with medium wood cabinets, a shower/bathtub combo, blue tile, terrazzo floors, an undermount sink, green floor, a shower curtain, grey benchtops, a double vanity and a floating vanity.
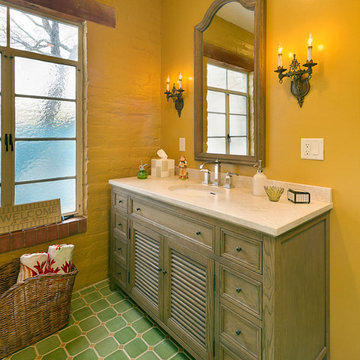
This vanity has feet giving it more of a freestanding furniture look. The grey finish is currently very popular. The weathered look of the cabinets matches the rustic feel of the block exterior wall and exposed lentel. What do you think of the yellow walls and green floor tile. Fun!
Bathroom Design Ideas with an Undermount Sink and Green Floor
2