Bathroom Design Ideas with an Undermount Sink and Green Floor
Refine by:
Budget
Sort by:Popular Today
101 - 120 of 699 photos
Item 1 of 3
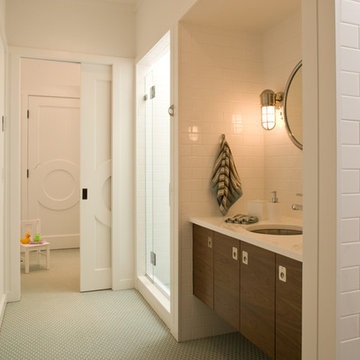
Design ideas for a mid-sized contemporary bathroom in New York with flat-panel cabinets, dark wood cabinets, white tile, subway tile, mosaic tile floors, an undermount sink, solid surface benchtops, green floor and white walls.
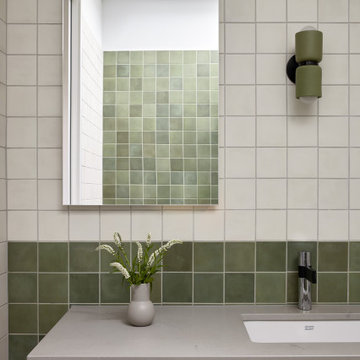
Main bedroom luxury ensuite with Caesarstone benchtop, suspended vanity in George Fethers veneer, double mirrored shaving cabinets from Reece and Criteria Collection wall light against green and white square wall tiles with the green tile repeated on the floor.

Main bedroom luxury ensuite with Caesarstone benchtop, suspended vanity in George Fethers veneer, double mirrored shaving cabinets from Reece and Criteria Collection wall light against green and white square wall tiles with the green tile repeated on the floor.
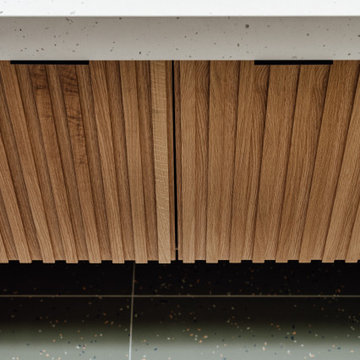
Photo of a bathroom in Salt Lake City with medium wood cabinets, a shower/bathtub combo, blue tile, terrazzo floors, an undermount sink, green floor, a shower curtain, grey benchtops, a double vanity and a floating vanity.

Teen girl's bathroom
Inspiration for a large transitional master bathroom in Seattle with recessed-panel cabinets, white cabinets, a corner shower, a two-piece toilet, white tile, green walls, mosaic tile floors, an undermount sink, engineered quartz benchtops, green floor, a hinged shower door, white benchtops, a double vanity, a built-in vanity and porcelain tile.
Inspiration for a large transitional master bathroom in Seattle with recessed-panel cabinets, white cabinets, a corner shower, a two-piece toilet, white tile, green walls, mosaic tile floors, an undermount sink, engineered quartz benchtops, green floor, a hinged shower door, white benchtops, a double vanity, a built-in vanity and porcelain tile.
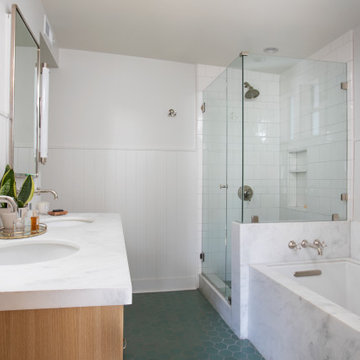
Design ideas for a mid-sized transitional master bathroom in Los Angeles with flat-panel cabinets, light wood cabinets, an undermount tub, a corner shower, a one-piece toilet, white tile, ceramic tile, white walls, ceramic floors, an undermount sink, marble benchtops, green floor, a hinged shower door, white benchtops, a double vanity, a floating vanity and planked wall panelling.
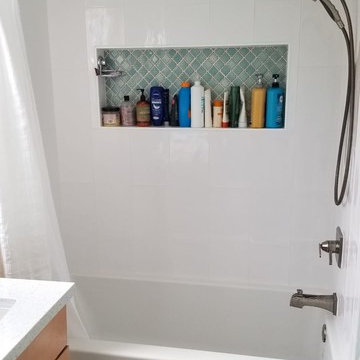
This transitional bathroom incorporates soft wood tones with various shades of green used throughout the room providing a nice transitional feel.
The sea foam green walls tastefully complement the darker green tiles used on the bathroom floor and in the inset shower shelf.
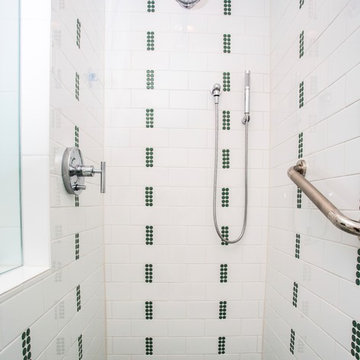
Inspiration for a small transitional master bathroom in New York with shaker cabinets, green cabinets, a freestanding tub, an alcove shower, a two-piece toilet, white tile, subway tile, white walls, marble floors, an undermount sink, engineered quartz benchtops, green floor and a hinged shower door.
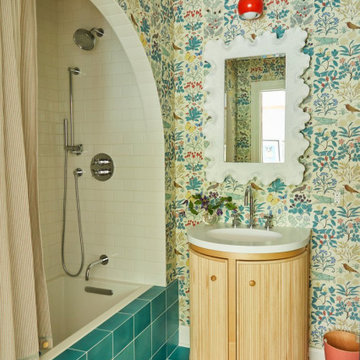
Photo of a transitional 3/4 bathroom in Nashville with medium wood cabinets, a drop-in tub, a shower/bathtub combo, an undermount sink, engineered quartz benchtops, green floor, a shower curtain, white benchtops, a single vanity and a built-in vanity.
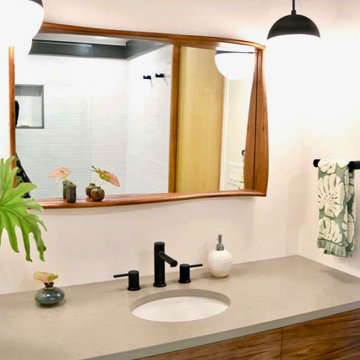
Designed and styled by Brand*Eye Home, this bathroom renovation was built to fit the style of the homeowner’s mid-century gem. Featuring cement tile floors and a variety of colors and textures, Fritz Carpentry & Contracting completed the look with a sleek floating vanity out of walnut.
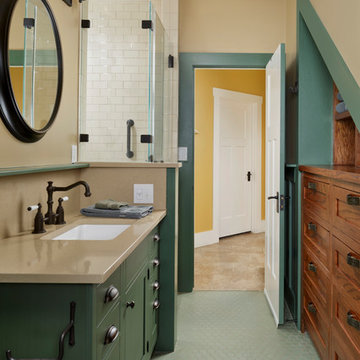
Inspiration for a transitional bathroom in Houston with shaker cabinets, green cabinets, a corner shower, white tile, subway tile, beige walls, mosaic tile floors, an undermount sink, green floor, a hinged shower door and beige benchtops.
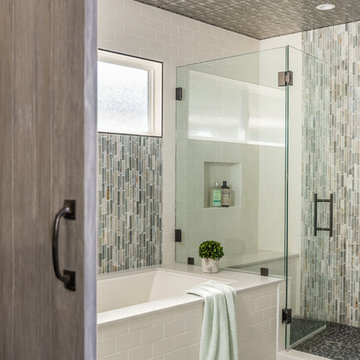
Finding a home is not easy in a seller’s market, but when my clients discovered one—even though it needed a bit of work—in a beautiful area of the Santa Cruz Mountains, they decided to jump in. Surrounded by old-growth redwood trees and a sense of old-time history, the house’s location informed the design brief for their desired remodel work. Yet I needed to balance this with my client’s preference for clean-lined, modern style.
Suffering from a previous remodel, the galley-like bathroom in the master suite was long and dank. My clients were willing to completely redesign the layout of the suite, so the bathroom became the walk-in closet. We borrowed space from the bedroom to create a new, larger master bathroom which now includes a separate tub and shower.
The look of the room nods to nature with organic elements like a pebbled shower floor and vertical accent tiles of honed green slate. A custom vanity of blue weathered wood and a ceiling that recalls the look of pressed tin evoke a time long ago when people settled this mountain region. At the same time, the hardware in the room looks to the future with sleek, modular shapes in a chic matte black finish. Harmonious, serene, with personality: just what my clients wanted.
Photo: Bernardo Grijalva

This 1956 John Calder Mackay home had been poorly renovated in years past. We kept the 1400 sqft footprint of the home, but re-oriented and re-imagined the bland white kitchen to a midcentury olive green kitchen that opened up the sight lines to the wall of glass facing the rear yard. We chose materials that felt authentic and appropriate for the house: handmade glazed ceramics, bricks inspired by the California coast, natural white oaks heavy in grain, and honed marbles in complementary hues to the earth tones we peppered throughout the hard and soft finishes. This project was featured in the Wall Street Journal in April 2022.
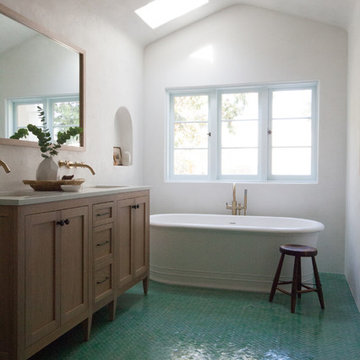
Mid-sized mediterranean master bathroom in Los Angeles with recessed-panel cabinets, medium wood cabinets, engineered quartz benchtops, white benchtops, a freestanding tub, white walls, ceramic floors, an undermount sink and green floor.
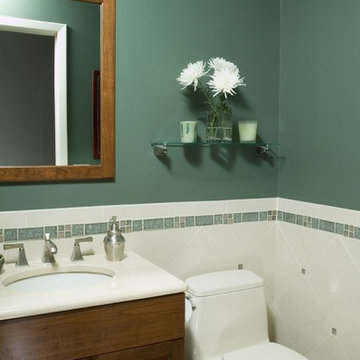
Inspiration for a small transitional 3/4 bathroom in New York with shaker cabinets, dark wood cabinets, a one-piece toilet, beige tile, ceramic tile, green walls, ceramic floors, an undermount sink, solid surface benchtops and green floor.
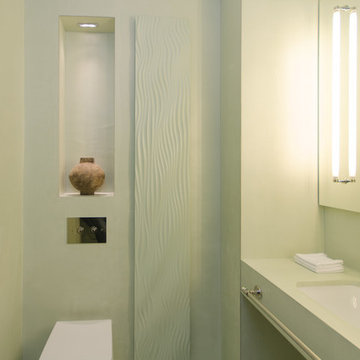
Fotos: www.tegosophie.de
Photo of a mid-sized contemporary bathroom in Munich with raised-panel cabinets, green cabinets, an undermount tub, a curbless shower, a bidet, green walls, an undermount sink, green floor and an open shower.
Photo of a mid-sized contemporary bathroom in Munich with raised-panel cabinets, green cabinets, an undermount tub, a curbless shower, a bidet, green walls, an undermount sink, green floor and an open shower.

The owners of this classic “old-growth Oak trim-work and arches” 1½ story 2 BR Tudor were looking to increase the size and functionality of their first-floor bath. Their wish list included a walk-in steam shower, tiled floors and walls. They wanted to incorporate those arches where possible – a style echoed throughout the home. They also were looking for a way for someone using a wheelchair to easily access the room.
The project began by taking the former bath down to the studs and removing part of the east wall. Space was created by relocating a portion of a closet in the adjacent bedroom and part of a linen closet located in the hallway. Moving the commode and a new cabinet into the newly created space creates an illusion of a much larger bath and showcases the shower. The linen closet was converted into a shallow medicine cabinet accessed using the existing linen closet door.
The door to the bath itself was enlarged, and a pocket door installed to enhance traffic flow.
The walk-in steam shower uses a large glass door that opens in or out. The steam generator is in the basement below, saving space. The tiled shower floor is crafted with sliced earth pebbles mosaic tiling. Coy fish are incorporated in the design surrounding the drain.
Shower walls and vanity area ceilings are constructed with 3” X 6” Kyle Subway tile in dark green. The light from the two bright windows plays off the surface of the Subway tile is an added feature.
The remaining bath floor is made 2” X 2” ceramic tile, surrounded with more of the pebble tiling found in the shower and trying the two rooms together. The right choice of grout is the final design touch for this beautiful floor.
The new vanity is located where the original tub had been, repeating the arch as a key design feature. The Vanity features a granite countertop and large under-mounted sink with brushed nickel fixtures. The white vanity cabinet features two sets of large drawers.
The untiled walls feature a custom wallpaper of Henri Rousseau’s “The Equatorial Jungle, 1909,” featured in the national gallery of art. https://www.nga.gov/collection/art-object-page.46688.html
The owners are delighted in the results. This is their forever home.
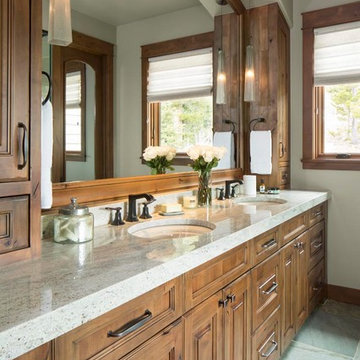
This lovely vanity and large mirror both frame and reflect the views. Quartz flooring provides color and texture below rich wood cabinets.
This is an example of a large country master wet room bathroom in Denver with raised-panel cabinets, medium wood cabinets, a drop-in tub, green tile, porcelain tile, beige walls, slate floors, an undermount sink, granite benchtops, green floor, a hinged shower door, beige benchtops and a double vanity.
This is an example of a large country master wet room bathroom in Denver with raised-panel cabinets, medium wood cabinets, a drop-in tub, green tile, porcelain tile, beige walls, slate floors, an undermount sink, granite benchtops, green floor, a hinged shower door, beige benchtops and a double vanity.
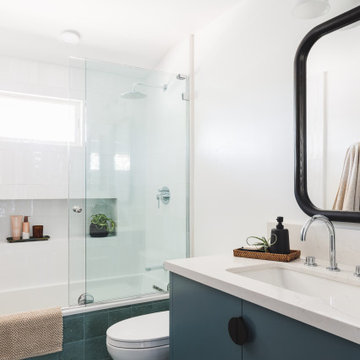
Small transitional kids bathroom in Los Angeles with flat-panel cabinets, blue cabinets, a drop-in tub, a shower/bathtub combo, a two-piece toilet, white tile, ceramic tile, white walls, ceramic floors, an undermount sink, engineered quartz benchtops, green floor, a sliding shower screen, white benchtops, a niche, a single vanity and a built-in vanity.
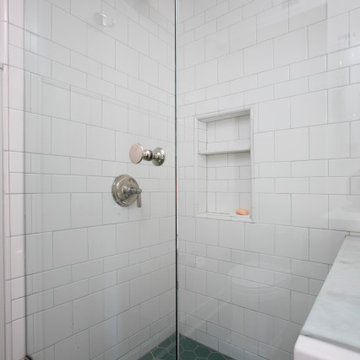
Inspiration for a mid-sized master bathroom in Los Angeles with flat-panel cabinets, light wood cabinets, an undermount tub, a corner shower, a one-piece toilet, white tile, ceramic tile, white walls, ceramic floors, an undermount sink, marble benchtops, green floor, a hinged shower door, white benchtops, a double vanity, a floating vanity and planked wall panelling.
Bathroom Design Ideas with an Undermount Sink and Green Floor
6