Bathroom Design Ideas with an Undermount Sink and Green Floor
Refine by:
Budget
Sort by:Popular Today
81 - 100 of 699 photos
Item 1 of 3

This 1956 John Calder Mackay home had been poorly renovated in years past. We kept the 1400 sqft footprint of the home, but re-oriented and re-imagined the bland white kitchen to a midcentury olive green kitchen that opened up the sight lines to the wall of glass facing the rear yard. We chose materials that felt authentic and appropriate for the house: handmade glazed ceramics, bricks inspired by the California coast, natural white oaks heavy in grain, and honed marbles in complementary hues to the earth tones we peppered throughout the hard and soft finishes. This project was featured in the Wall Street Journal in April 2022.
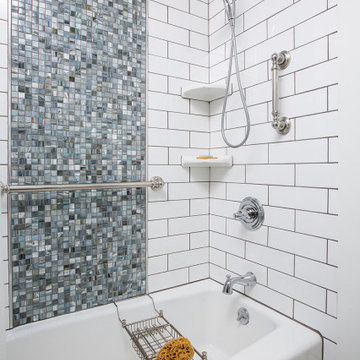
Design ideas for a small eclectic kids bathroom in Other with shaker cabinets, white cabinets, an alcove tub, a two-piece toilet, blue tile, mosaic tile, multi-coloured walls, ceramic floors, an undermount sink, engineered quartz benchtops, green floor, a shower curtain, white benchtops, a single vanity, a freestanding vanity and wallpaper.
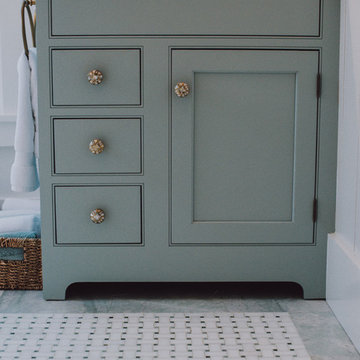
Custom bathroom with a vanity from Starmark. The style is beaded inset with a shaker door style.
Photo of a small traditional 3/4 bathroom in Boston with beaded inset cabinets, green cabinets, an alcove shower, a two-piece toilet, white walls, marble floors, an undermount sink, engineered quartz benchtops, green floor and a hinged shower door.
Photo of a small traditional 3/4 bathroom in Boston with beaded inset cabinets, green cabinets, an alcove shower, a two-piece toilet, white walls, marble floors, an undermount sink, engineered quartz benchtops, green floor and a hinged shower door.
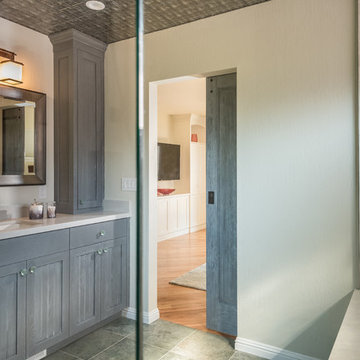
Finding a home is not easy in a seller’s market, but when my clients discovered one—even though it needed a bit of work—in a beautiful area of the Santa Cruz Mountains, they decided to jump in. Surrounded by old-growth redwood trees and a sense of old-time history, the house’s location informed the design brief for their desired remodel work. Yet I needed to balance this with my client’s preference for clean-lined, modern style.
Suffering from a previous remodel, the galley-like bathroom in the master suite was long and dank. My clients were willing to completely redesign the layout of the suite, so the bathroom became the walk-in closet. We borrowed space from the bedroom to create a new, larger master bathroom which now includes a separate tub and shower.
The look of the room nods to nature with organic elements like a pebbled shower floor and vertical accent tiles of honed green slate. A custom vanity of blue weathered wood and a ceiling that recalls the look of pressed tin evoke a time long ago when people settled this mountain region. At the same time, the hardware in the room looks to the future with sleek, modular shapes in a chic matte black finish. Harmonious, serene, with personality: just what my clients wanted.
Photo: Bernardo Grijalva
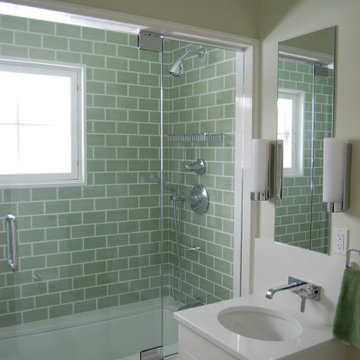
Clean transitional on suite bathroom
Photo of a small transitional kids bathroom in Bridgeport with flat-panel cabinets, white cabinets, an undermount tub, a shower/bathtub combo, a two-piece toilet, green tile, porcelain tile, green walls, porcelain floors, an undermount sink, quartzite benchtops, green floor, a hinged shower door, white benchtops, a single vanity and a floating vanity.
Photo of a small transitional kids bathroom in Bridgeport with flat-panel cabinets, white cabinets, an undermount tub, a shower/bathtub combo, a two-piece toilet, green tile, porcelain tile, green walls, porcelain floors, an undermount sink, quartzite benchtops, green floor, a hinged shower door, white benchtops, a single vanity and a floating vanity.
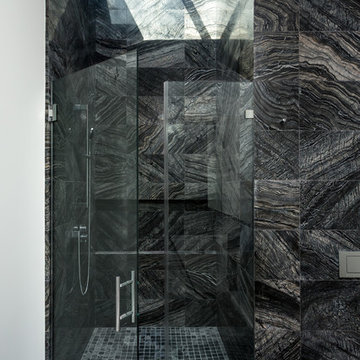
Recreation room bathroom with large shower open to sky. Photo by Clark Dugger
Mid-sized modern 3/4 bathroom in Orange County with flat-panel cabinets, black cabinets, an alcove shower, a wall-mount toilet, green tile, stone tile, white walls, marble floors, an undermount sink, granite benchtops, green floor and a hinged shower door.
Mid-sized modern 3/4 bathroom in Orange County with flat-panel cabinets, black cabinets, an alcove shower, a wall-mount toilet, green tile, stone tile, white walls, marble floors, an undermount sink, granite benchtops, green floor and a hinged shower door.
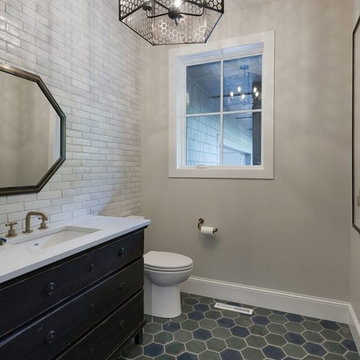
Photo of a mid-sized contemporary 3/4 bathroom in Minneapolis with furniture-like cabinets, dark wood cabinets, gray tile, grey walls, an undermount sink, green floor, subway tile, porcelain floors and engineered quartz benchtops.

This 1960s home was in original condition and badly in need of some functional and cosmetic updates. We opened up the great room into an open concept space, converted the half bathroom downstairs into a full bath, and updated finishes all throughout with finishes that felt period-appropriate and reflective of the owner's Asian heritage.
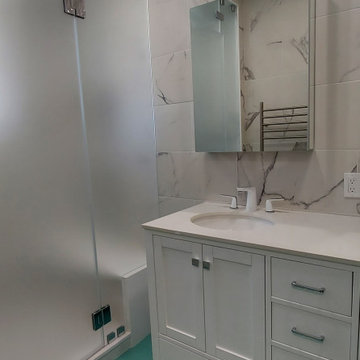
Caribbean green floor tile, white marble looking wall tile, double vanity, stemmer ,Grohe rain shower head with massage jets and hand held shower, custom shower floor and bench, custom shower enclosure with frosted glass, LED light, contemporary light on top of the medicine cabinets, one piece wall mount toilet with washelet, pocket interior door, green floor tile ,towel warmer.
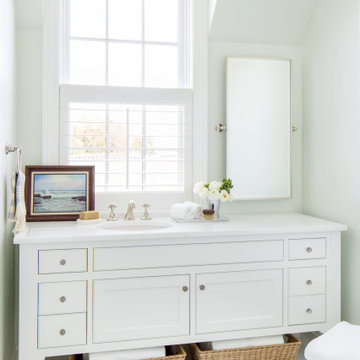
This is an example of a mid-sized beach style master bathroom in Richmond with beaded inset cabinets, white cabinets, a drop-in tub, a shower/bathtub combo, a two-piece toilet, white tile, subway tile, green walls, mosaic tile floors, an undermount sink, quartzite benchtops, green floor, an open shower and white benchtops.
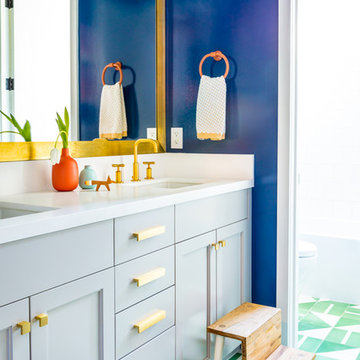
Inspiration for a contemporary kids bathroom in Los Angeles with shaker cabinets, grey cabinets, blue walls, an undermount sink and green floor.
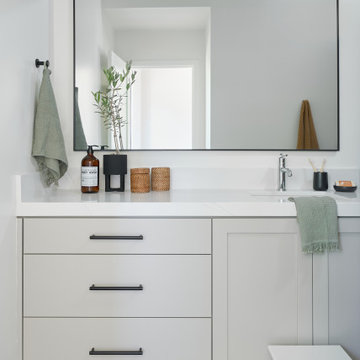
Inspiration for a mid-sized contemporary kids bathroom in Orange County with flat-panel cabinets, grey cabinets, an alcove shower, a two-piece toilet, white walls, porcelain floors, an undermount sink, engineered quartz benchtops, green floor, a sliding shower screen, white benchtops, a single vanity and a built-in vanity.
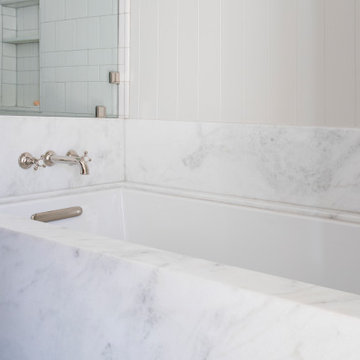
This is an example of a mid-sized master bathroom in Los Angeles with flat-panel cabinets, light wood cabinets, an undermount tub, a corner shower, a one-piece toilet, white tile, ceramic tile, white walls, ceramic floors, an undermount sink, marble benchtops, green floor, a hinged shower door, white benchtops, a double vanity, a floating vanity and planked wall panelling.
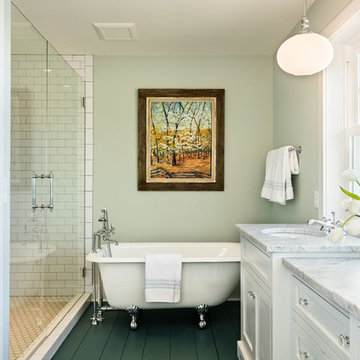
www.steinbergerphotos.com
Photo of a mid-sized traditional master bathroom in Milwaukee with recessed-panel cabinets, white cabinets, a claw-foot tub, an alcove shower, white tile, subway tile, an undermount sink, green floor, a hinged shower door, green walls, painted wood floors, marble benchtops and white benchtops.
Photo of a mid-sized traditional master bathroom in Milwaukee with recessed-panel cabinets, white cabinets, a claw-foot tub, an alcove shower, white tile, subway tile, an undermount sink, green floor, a hinged shower door, green walls, painted wood floors, marble benchtops and white benchtops.
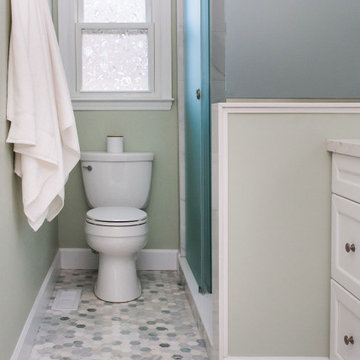
Cary, NC
Mid-sized master bathroom in Raleigh with recessed-panel cabinets, a corner shower, a two-piece toilet, white tile, ceramic tile, green walls, ceramic floors, an undermount sink, quartzite benchtops, green floor, a sliding shower screen, white benchtops, a niche, a single vanity and a freestanding vanity.
Mid-sized master bathroom in Raleigh with recessed-panel cabinets, a corner shower, a two-piece toilet, white tile, ceramic tile, green walls, ceramic floors, an undermount sink, quartzite benchtops, green floor, a sliding shower screen, white benchtops, a niche, a single vanity and a freestanding vanity.

Design ideas for a transitional 3/4 bathroom in Burlington with shaker cabinets, white cabinets, an alcove shower, a two-piece toilet, white tile, ceramic tile, white walls, slate floors, an undermount sink, marble benchtops, green floor, a sliding shower screen, white benchtops, a single vanity, a freestanding vanity and a niche.
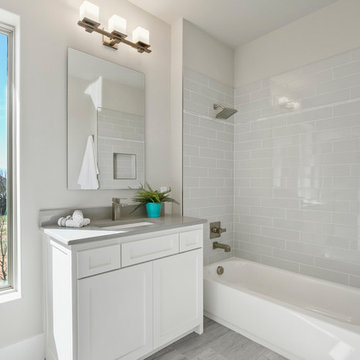
This is an example of a mid-sized modern kids bathroom in Dallas with shaker cabinets, white cabinets, a drop-in tub, a shower/bathtub combo, a two-piece toilet, gray tile, subway tile, grey walls, ceramic floors, an undermount sink, engineered quartz benchtops, green floor, a shower curtain and grey benchtops.
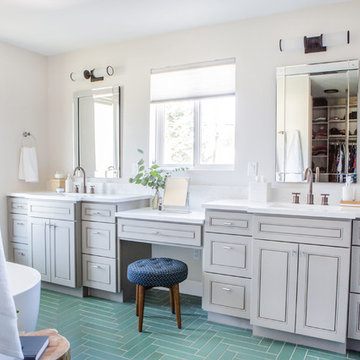
Our clients, two NYC transplants, were excited to have a large yard and ample square footage, but their 1959 ranch featured an en-suite bathroom that was more big-apple-tiny and certainly not fit for two. The original goal was to build a master suite addition on to the south side of the house, but the combination of contractor availability and Denver building costs made the project cost prohibitive. So we turned our attention to how we could maximize the existing square footage to create a true master with walk-in closet, soaking tub, commode room, and large vanity with lots of storage. The south side of the house was converted from two bedrooms, one with the small en-suite bathroom, to a master suite fit for our client’s lifestyle. We used the existing bathroom footprint to place a large shower which hidden niches, a window, and a built-in bench. The commode room took the place of the old shower. The original ‘master’ bedroom was divided in half to provide space for the walk-in closet and their new master bathroom. The clients have, what we dubbed, a classy eclectic aesthetic and we wanted to embrace that with the materials. The 3 x 12 ceramic tile is Fireclay’s Tidewater glaze. The soft variation of a handmade tile plus the herringbone pattern installation makes for a real show stopper. We chose a 3 x 6 marble subway with blue and green veining to compliment the feature tile. The chrome and oil-rubbed bronze metal mix was carefully planned based on where we wanted to add brightness and where we wanted contrast. Chrome was a no-brainer for the shower because we wanted to let the Fireclay tile shine. Over at the vanity, we wanted the fixtures to pop so we opted for oil-rubbed bronze. Final details include a series of robe hook- which is a real option with our dry climate in Colorado. No smelly, damp towels!- a magazine rack ladder and a few pops of wood for warmth and texture.
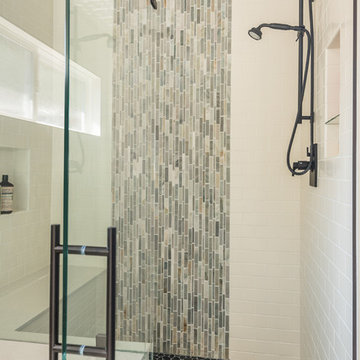
Finding a home is not easy in a seller’s market, but when my clients discovered one—even though it needed a bit of work—in a beautiful area of the Santa Cruz Mountains, they decided to jump in. Surrounded by old-growth redwood trees and a sense of old-time history, the house’s location informed the design brief for their desired remodel work. Yet I needed to balance this with my client’s preference for clean-lined, modern style.
Suffering from a previous remodel, the galley-like bathroom in the master suite was long and dank. My clients were willing to completely redesign the layout of the suite, so the bathroom became the walk-in closet. We borrowed space from the bedroom to create a new, larger master bathroom which now includes a separate tub and shower.
The look of the room nods to nature with organic elements like a pebbled shower floor and vertical accent tiles of honed green slate. A custom vanity of blue weathered wood and a ceiling that recalls the look of pressed tin evoke a time long ago when people settled this mountain region. At the same time, the hardware in the room looks to the future with sleek, modular shapes in a chic matte black finish. Harmonious, serene, with personality: just what my clients wanted.
Photo: Bernardo Grijalva
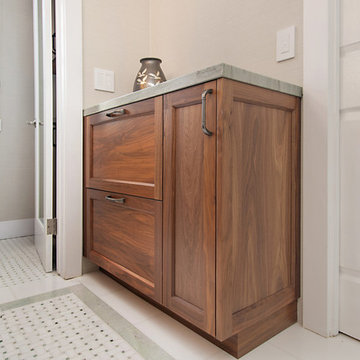
Preview First, Mark
Photo of a mid-sized arts and crafts master bathroom in San Diego with shaker cabinets, medium wood cabinets, a double shower, a one-piece toilet, green tile, marble, green walls, marble floors, an undermount sink, quartzite benchtops, green floor, a hinged shower door and green benchtops.
Photo of a mid-sized arts and crafts master bathroom in San Diego with shaker cabinets, medium wood cabinets, a double shower, a one-piece toilet, green tile, marble, green walls, marble floors, an undermount sink, quartzite benchtops, green floor, a hinged shower door and green benchtops.
Bathroom Design Ideas with an Undermount Sink and Green Floor
5