Bathroom Design Ideas with an Undermount Sink and Wood
Refine by:
Budget
Sort by:Popular Today
161 - 180 of 406 photos
Item 1 of 3
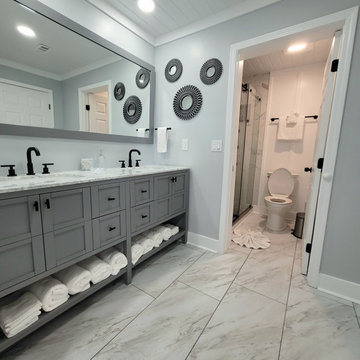
Design ideas for a beach style master bathroom in Other with shaker cabinets, grey cabinets, white tile, grey walls, vinyl floors, an undermount sink, grey floor, a sliding shower screen, white benchtops, a niche, a double vanity, a freestanding vanity, wood and wood walls.
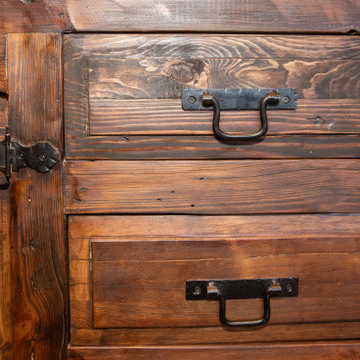
Rustic master bath spa with beautiful cabinetry, pebble tile and Helmsley Cambria Quartz. Topped off with Kohler Bancroft plumbing in Oil Rubbed Finish.
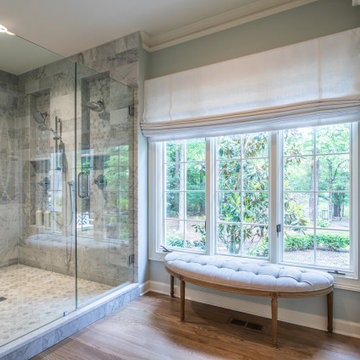
This is an example of a large transitional master bathroom in Atlanta with shaker cabinets, white cabinets, a freestanding tub, a double shower, a one-piece toilet, gray tile, medium hardwood floors, an undermount sink, a hinged shower door, white benchtops, a double vanity, a built-in vanity and wood.
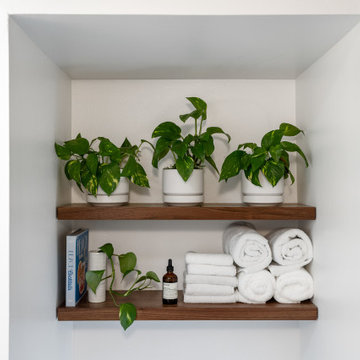
Floating dark wood shelves, for all our bathroom needs - did you know plants LOVE the steam from your shower?
Design ideas for a mid-sized transitional master bathroom in San Francisco with flat-panel cabinets, dark wood cabinets, an alcove tub, a shower/bathtub combo, a two-piece toilet, white tile, white walls, ceramic floors, an undermount sink, quartzite benchtops, turquoise floor, a shower curtain, white benchtops, a niche, a single vanity, a built-in vanity and wood.
Design ideas for a mid-sized transitional master bathroom in San Francisco with flat-panel cabinets, dark wood cabinets, an alcove tub, a shower/bathtub combo, a two-piece toilet, white tile, white walls, ceramic floors, an undermount sink, quartzite benchtops, turquoise floor, a shower curtain, white benchtops, a niche, a single vanity, a built-in vanity and wood.
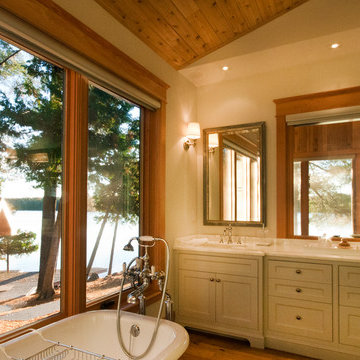
Dewson Architects
Photo of a mid-sized transitional master bathroom in Toronto with shaker cabinets, beige cabinets, a freestanding tub, an alcove shower, beige tile, beige walls, medium hardwood floors, an undermount sink, engineered quartz benchtops, white benchtops, a double vanity and wood.
Photo of a mid-sized transitional master bathroom in Toronto with shaker cabinets, beige cabinets, a freestanding tub, an alcove shower, beige tile, beige walls, medium hardwood floors, an undermount sink, engineered quartz benchtops, white benchtops, a double vanity and wood.
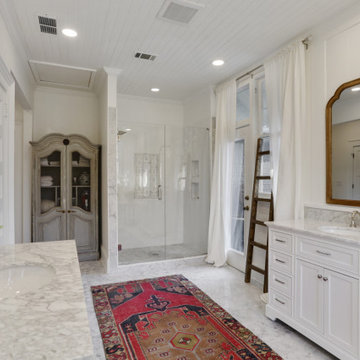
Master Bathroom
Inspiration for a large traditional master bathroom in Atlanta with white cabinets, a freestanding tub, white tile, subway tile, white walls, an undermount sink, white floor, a hinged shower door, white benchtops, a niche, a double vanity, a freestanding vanity and wood.
Inspiration for a large traditional master bathroom in Atlanta with white cabinets, a freestanding tub, white tile, subway tile, white walls, an undermount sink, white floor, a hinged shower door, white benchtops, a niche, a double vanity, a freestanding vanity and wood.
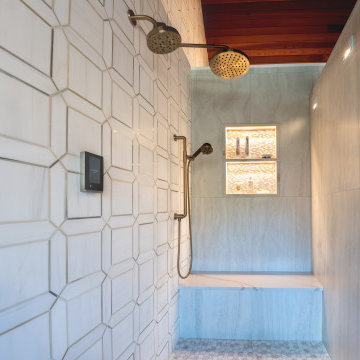
Amazing shower with LED integrated lighting and floor heat
Large transitional master bathroom in Baltimore with shaker cabinets, grey cabinets, an open shower, a two-piece toilet, white tile, marble, grey walls, porcelain floors, an undermount sink, engineered quartz benchtops, grey floor, an open shower, white benchtops, a niche, a double vanity, a built-in vanity, wood and wallpaper.
Large transitional master bathroom in Baltimore with shaker cabinets, grey cabinets, an open shower, a two-piece toilet, white tile, marble, grey walls, porcelain floors, an undermount sink, engineered quartz benchtops, grey floor, an open shower, white benchtops, a niche, a double vanity, a built-in vanity, wood and wallpaper.
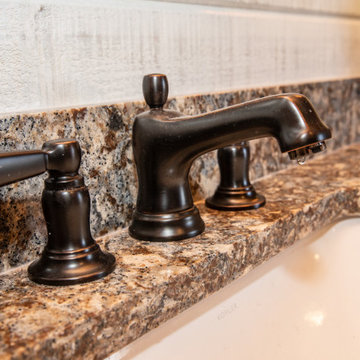
Rustic master bath spa with beautiful cabinetry, pebble tile and Helmsley Cambria Quartz. Topped off with Kohler Bancroft plumbing in Oil Rubbed Finish.
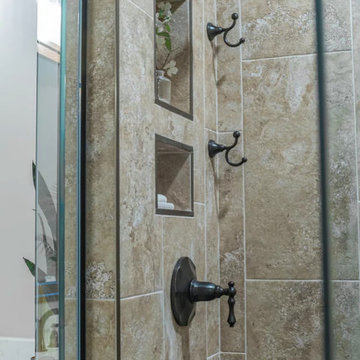
Alongside Integrity Remodeling and Design Group we took this large bathroom and made it have a distinct personality unique to the homeowner's desires. We added special details in the ceiling with stained shiplap feature and matching custom mirrors. We added bead board to match the re-painted existing cabinetry. Lastly we chose tile that had a warm, slightly rustic feel.
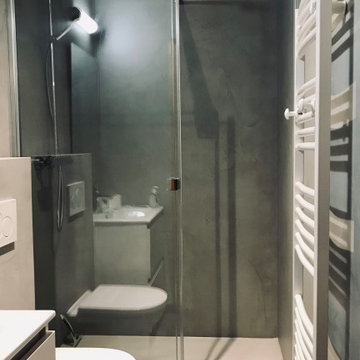
This is an example of a small country 3/4 bathroom in Lyon with white cabinets, ceramic floors, grey floor, flat-panel cabinets, a wall-mount toilet, grey walls, an undermount sink, a sliding shower screen, white benchtops, a single vanity, a floating vanity and wood.
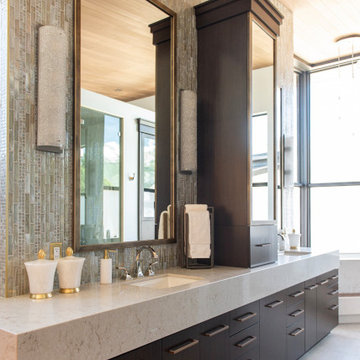
Design ideas for a contemporary bathroom in Other with flat-panel cabinets, dark wood cabinets, an undermount sink, grey floor, beige benchtops, a double vanity, a floating vanity and wood.
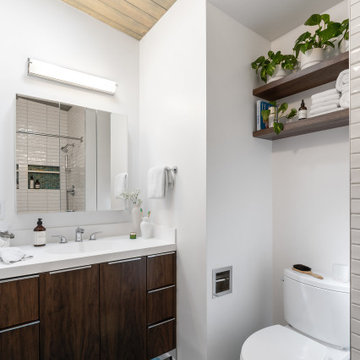
This bathroom was in need of a refresh! We love how the dark wood details and blue hexagon tiled floors bring out the best in each other.
Mid-sized transitional master bathroom in San Francisco with flat-panel cabinets, dark wood cabinets, an alcove tub, a shower/bathtub combo, a two-piece toilet, white tile, white walls, ceramic floors, an undermount sink, quartzite benchtops, turquoise floor, a shower curtain, white benchtops, a niche, a single vanity, a built-in vanity and wood.
Mid-sized transitional master bathroom in San Francisco with flat-panel cabinets, dark wood cabinets, an alcove tub, a shower/bathtub combo, a two-piece toilet, white tile, white walls, ceramic floors, an undermount sink, quartzite benchtops, turquoise floor, a shower curtain, white benchtops, a niche, a single vanity, a built-in vanity and wood.
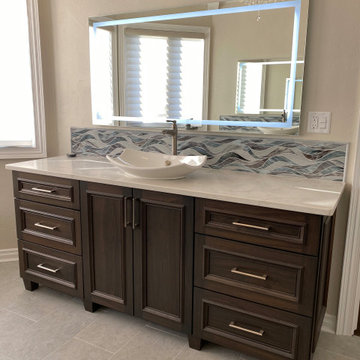
Full Lake Home Renovation
Inspiration for an expansive transitional kids bathroom in Milwaukee with recessed-panel cabinets, brown cabinets, a freestanding tub, a curbless shower, a two-piece toilet, white tile, subway tile, grey walls, porcelain floors, an undermount sink, engineered quartz benchtops, grey floor, a hinged shower door, grey benchtops, a niche, a single vanity, a built-in vanity and wood.
Inspiration for an expansive transitional kids bathroom in Milwaukee with recessed-panel cabinets, brown cabinets, a freestanding tub, a curbless shower, a two-piece toilet, white tile, subway tile, grey walls, porcelain floors, an undermount sink, engineered quartz benchtops, grey floor, a hinged shower door, grey benchtops, a niche, a single vanity, a built-in vanity and wood.
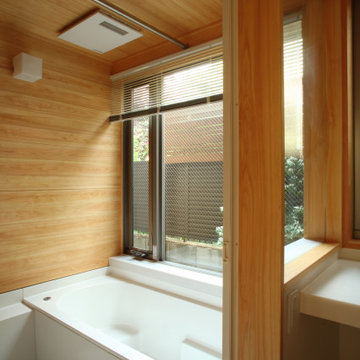
ハーフバスを使った浴室です。浴槽から上部が無いため、大きな窓を取り付けることもでき、壁の仕上げも自由です。今回は壁と天井にヒノキ無垢材張りにしています。洗面脱衣室との間も窓ガラスにしているので、明るくなり視覚的にも広々として浴室、洗面脱衣室になっています。
Inspiration for a mid-sized modern master wet room bathroom in Other with open cabinets, white cabinets, a japanese tub, white tile, white walls, dark hardwood floors, an undermount sink, solid surface benchtops, brown floor, an open shower, white benchtops, a single vanity, a freestanding vanity, wood and wood walls.
Inspiration for a mid-sized modern master wet room bathroom in Other with open cabinets, white cabinets, a japanese tub, white tile, white walls, dark hardwood floors, an undermount sink, solid surface benchtops, brown floor, an open shower, white benchtops, a single vanity, a freestanding vanity, wood and wood walls.
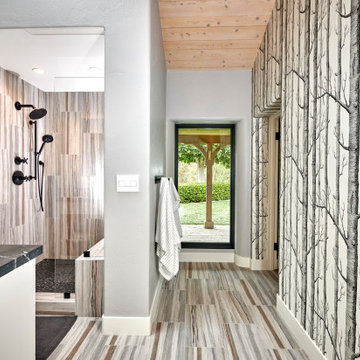
Urban cabin lifestyle. It will be compact, light-filled, clever, practical, simple, sustainable, and a dream to live in. It will have a well designed floor plan and beautiful details to create everyday astonishment. Life in the city can be both fulfilling and delightful mixed with natural materials and a touch of glamour.
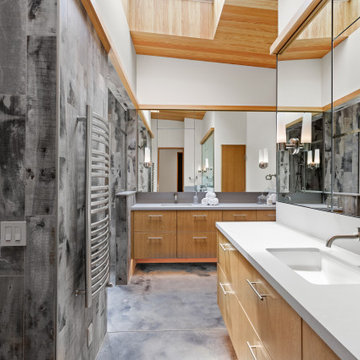
Contemporary bathroom in San Francisco with flat-panel cabinets, medium wood cabinets, white walls, an undermount sink, grey floor, grey benchtops, a double vanity, a floating vanity, vaulted and wood.
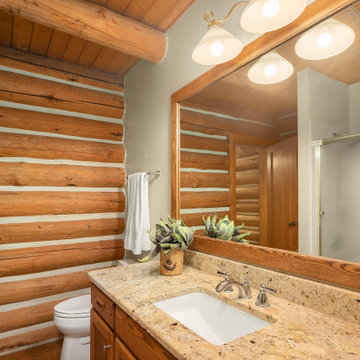
Photo of a large country bathroom in Seattle with an undermount sink, granite benchtops, beige benchtops, a single vanity, a built-in vanity, wood and wood walls.
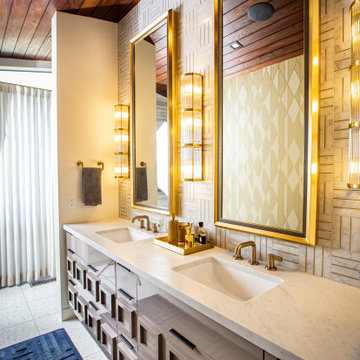
Inspiration for a large contemporary master bathroom in Salt Lake City with brown cabinets, an alcove shower, white tile, porcelain tile, white walls, travertine floors, an undermount sink, marble benchtops, white floor, a sliding shower screen, white benchtops, a double vanity, a built-in vanity and wood.
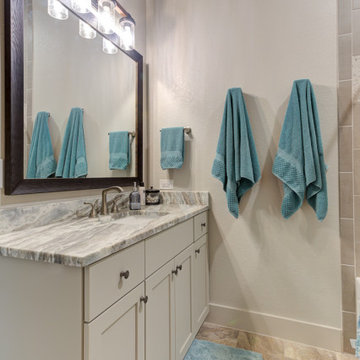
Large transitional kids bathroom in Austin with shaker cabinets, white cabinets, a freestanding tub, an open shower, a two-piece toilet, gray tile, ceramic tile, white walls, ceramic floors, an undermount sink, granite benchtops, grey floor, a hinged shower door, grey benchtops, a shower seat, a double vanity, a built-in vanity, wood and wood walls.
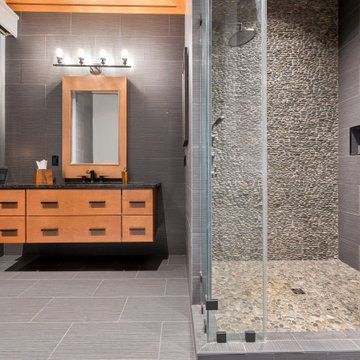
Photo of a large beach style master bathroom in Other with furniture-like cabinets, light wood cabinets, gray tile, porcelain tile, grey walls, pebble tile floors, an undermount sink, granite benchtops, grey floor, a hinged shower door, black benchtops, a single vanity, a built-in vanity and wood.
Bathroom Design Ideas with an Undermount Sink and Wood
9